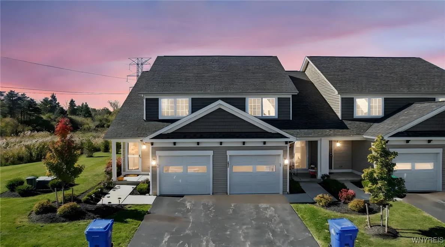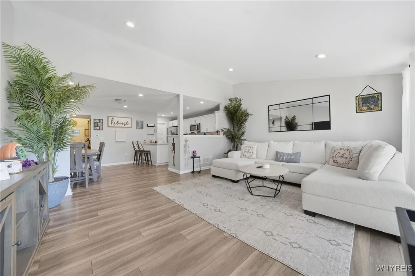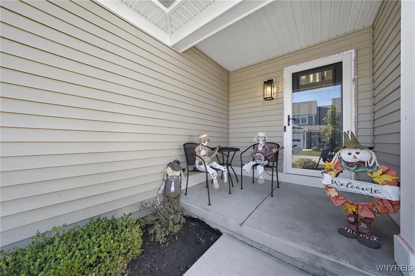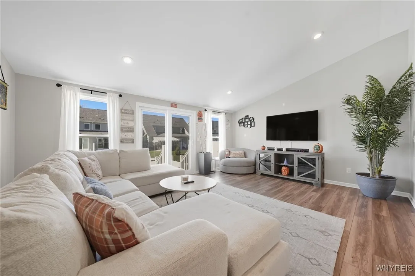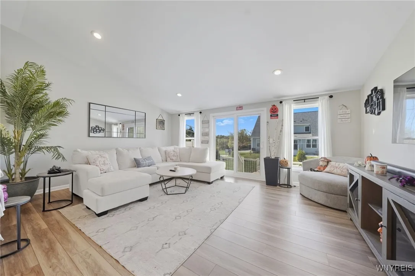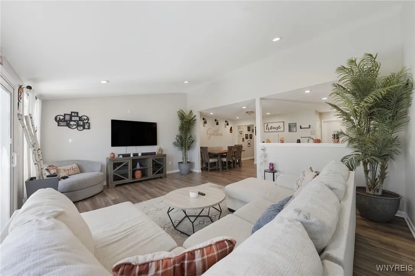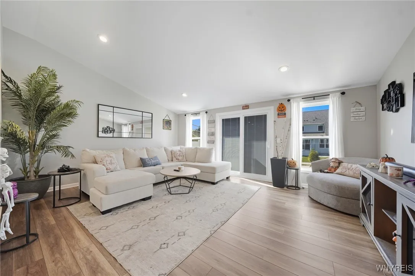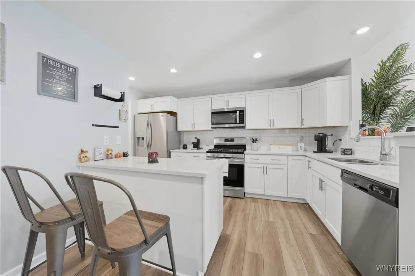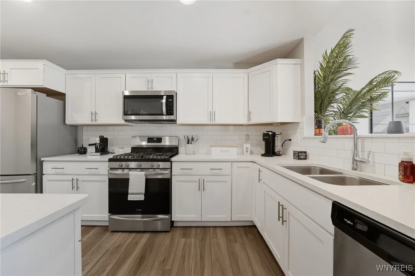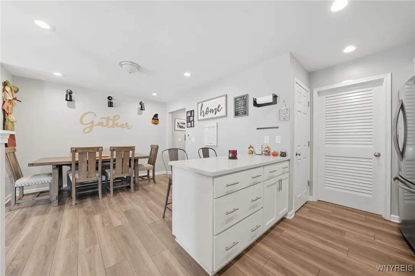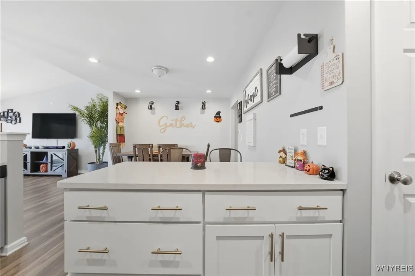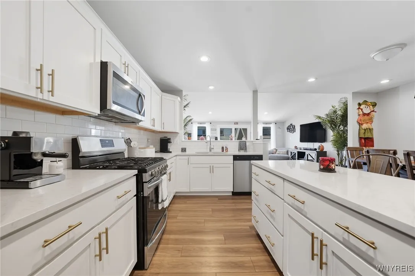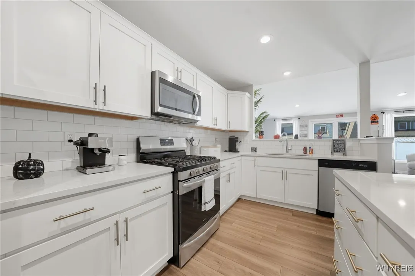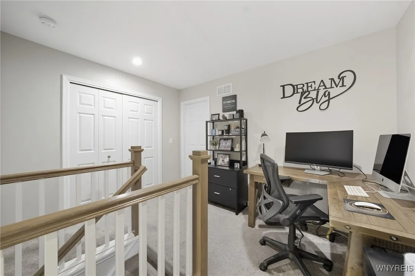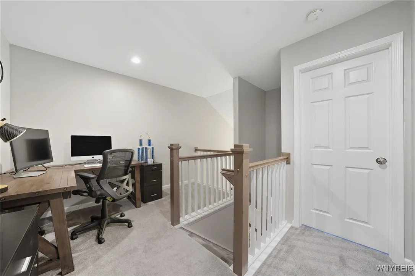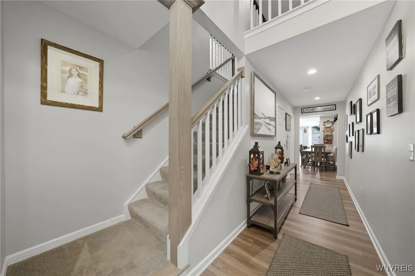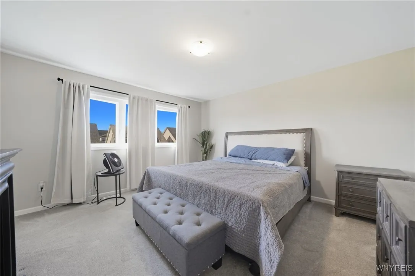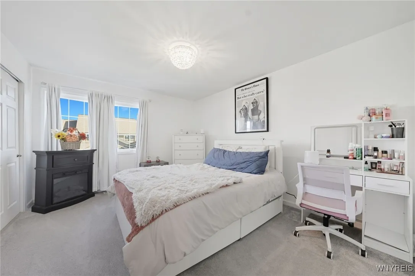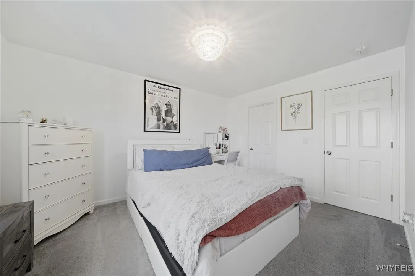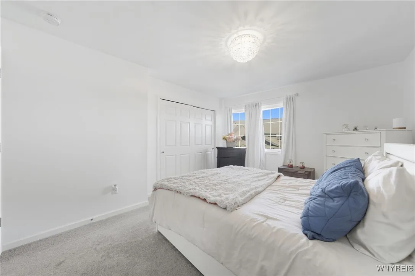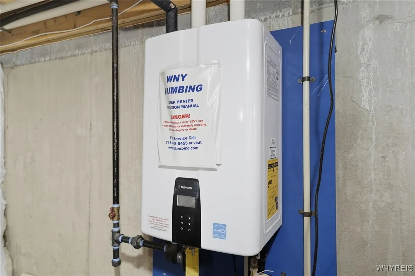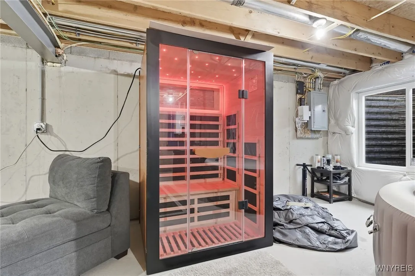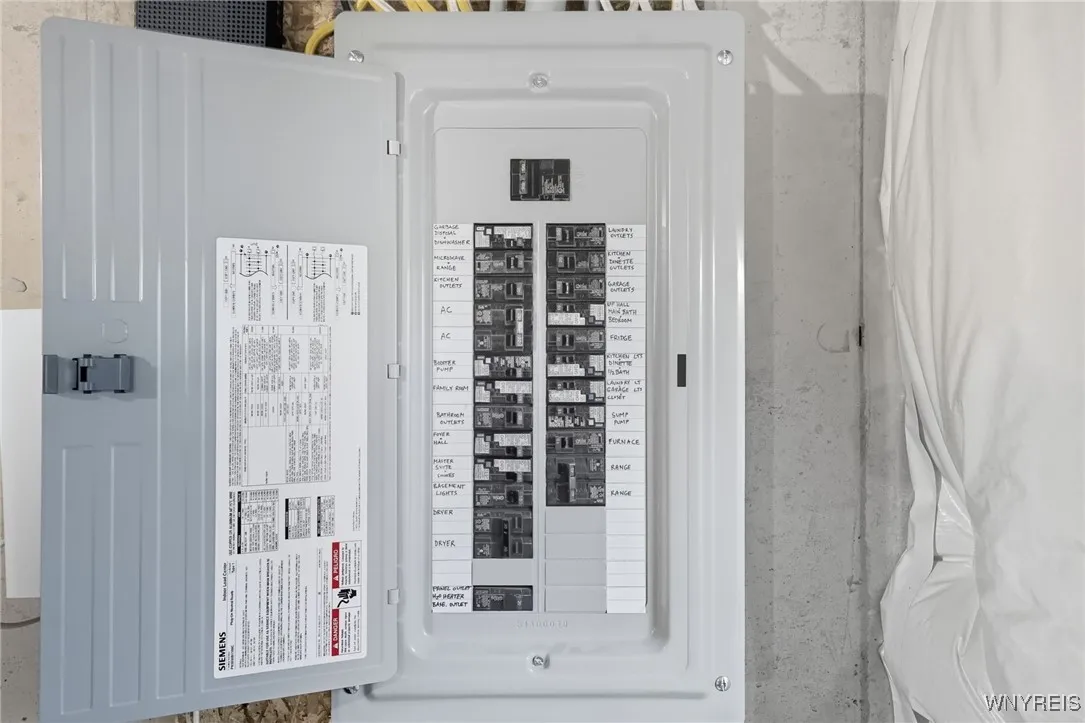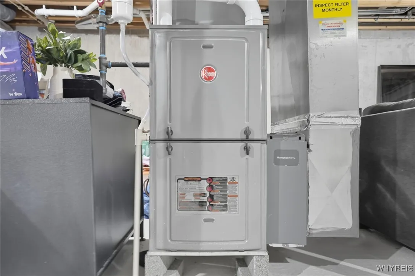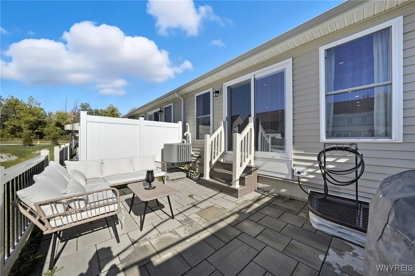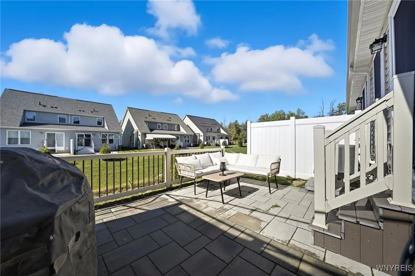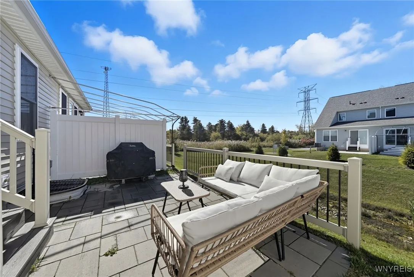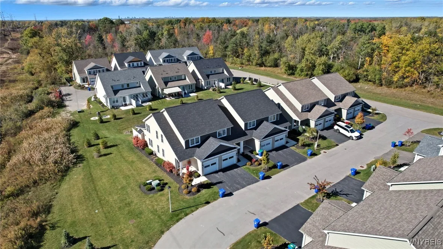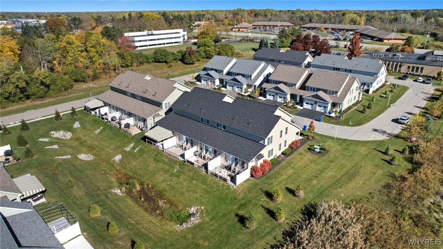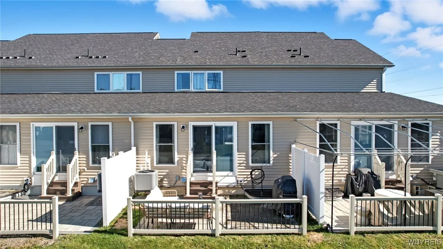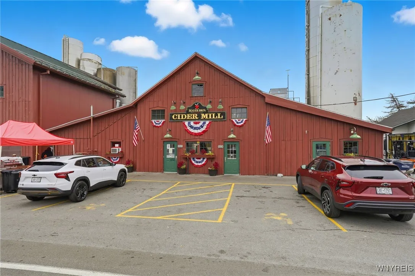Price $354,900
602 Carriage Lane, West Seneca, New York 14224, West Seneca, New York 14224
- Bedrooms : 2
- Bathrooms : 2
- Square Footage : 1,569 Sqft
- Visits : 4 in 1 days
Significant property tax savings! Enjoy maintenance-free living at its best—just in time for winter. No more waking up to snow blowing, shoveling, or exterior maintenance! This beautiful Marrano-built townhome at 602 Carriage Lane in West Seneca offers style, comfort, and convenience. Step into the bright, soaring 2-story foyer with balcony and cathedral ceilings that leads to an open-concept living space filled with natural light, luxurious floors, and neutral tones. The chef’s kitchen is both functional and modern, featuring white craftsman-style cabinets with decorative crown mouldings, elegant gold hardware, quartz countertops, stylish tile backsplash, an expansive island, and generous pantry. The adjacent dinette connects seamlessly to the spacious living room with recessed lighting, lofted ceiling, and sliding doors to a private patio with pavers and maintenance-free vinyl rails—perfect for outdoor entertaining. Completing the main level is a half bath, first-floor laundry, mudroom with exceptional storage, and an attached garage. Upstairs are two large bedrooms, each with a full ensuite bath, plus a versatile loft area ideal for a home office or reading nook. The full basement offers tall ceilings, ample storage, new utilities including on-demand hot water, central A/C, humidifier, and egress window. Snow plowing, shoveling, landscaping, exterior maintenance, water, refuse service, and more are all included—allowing you to simply enjoy your home and community! Conveniently located near Transit Road, shopping, dining, and the 400 expressway. plus right down the road from Mayer Bros Cider mill! Also listed as a condo/townhouse MLS #B1642066.




