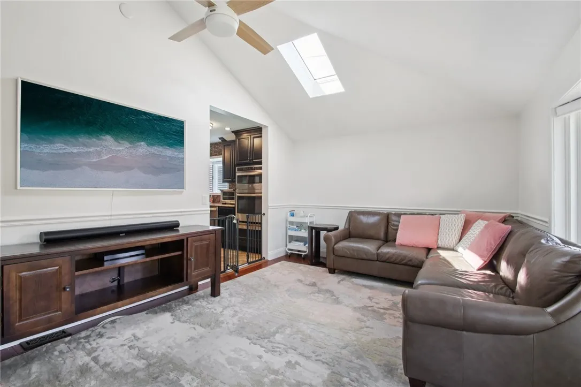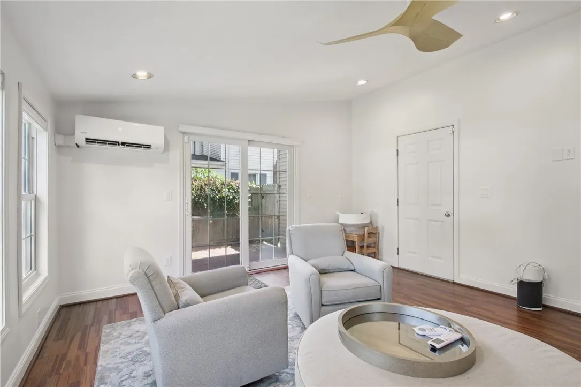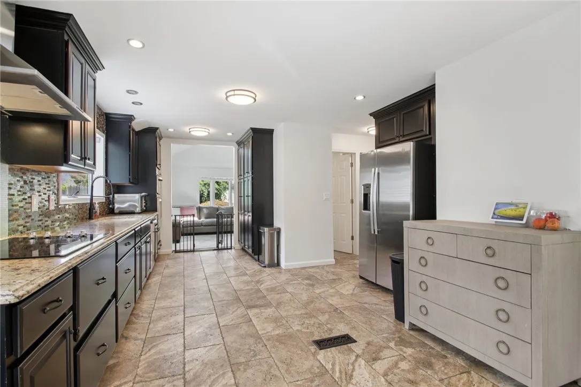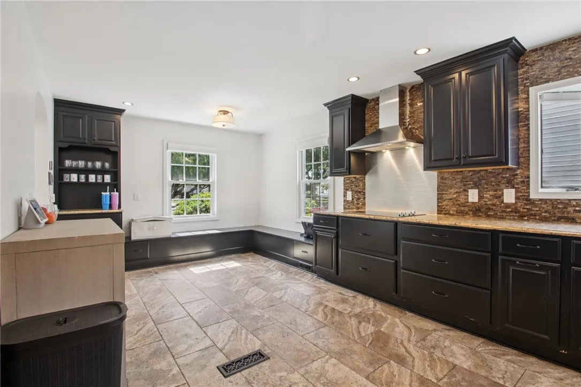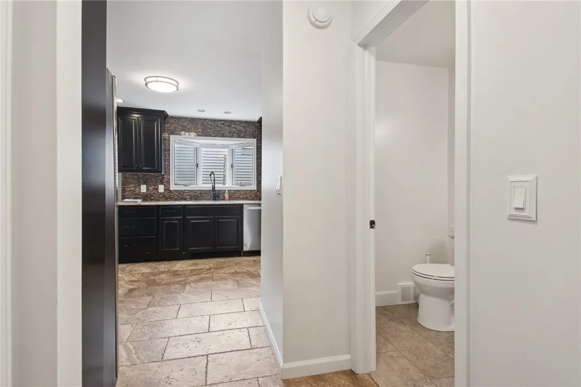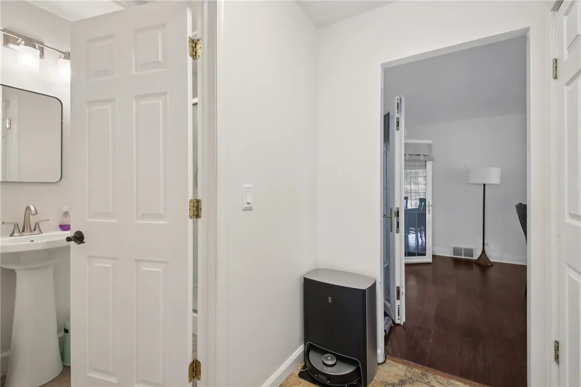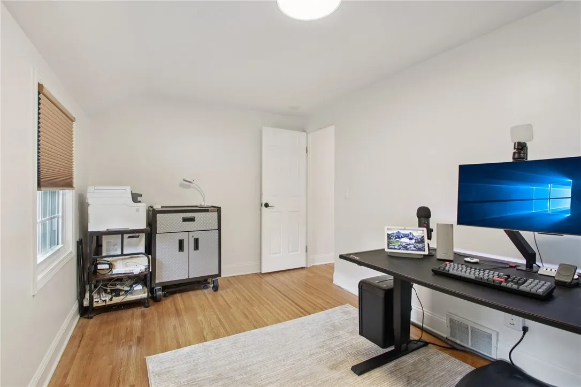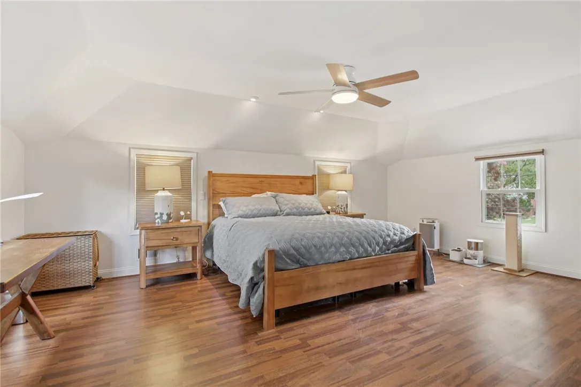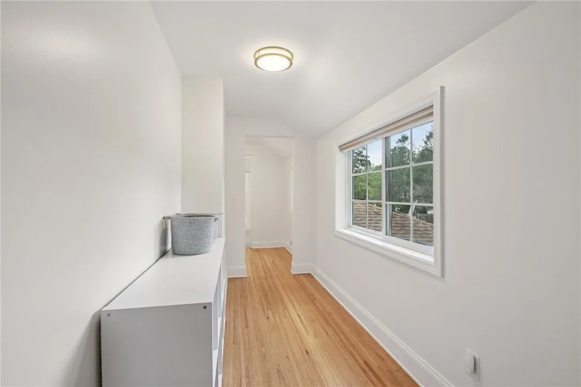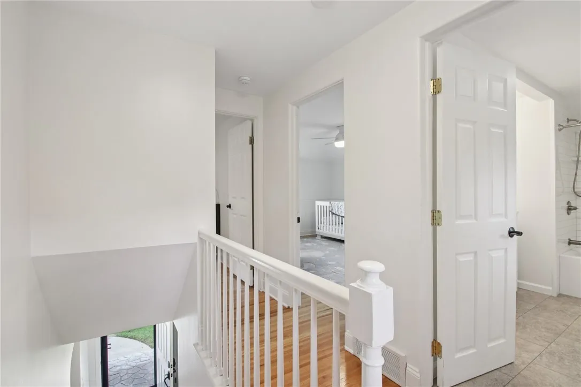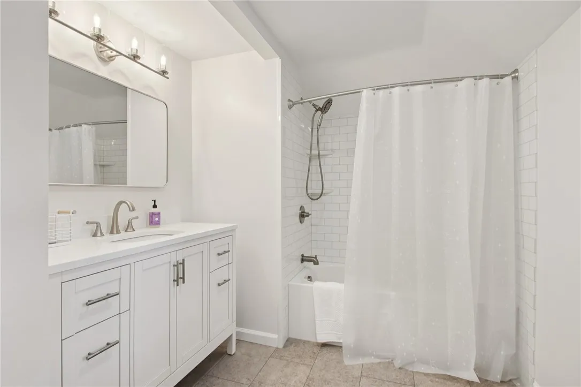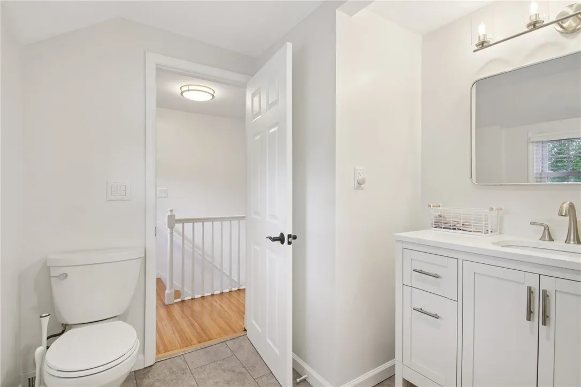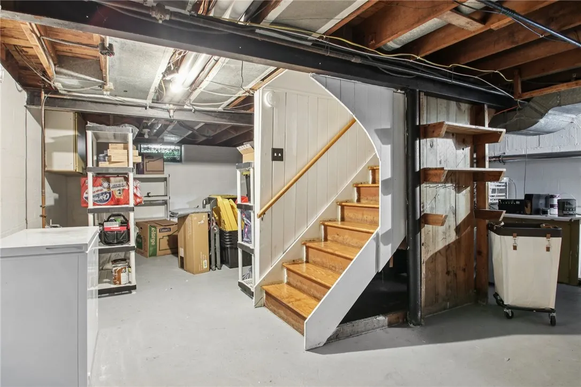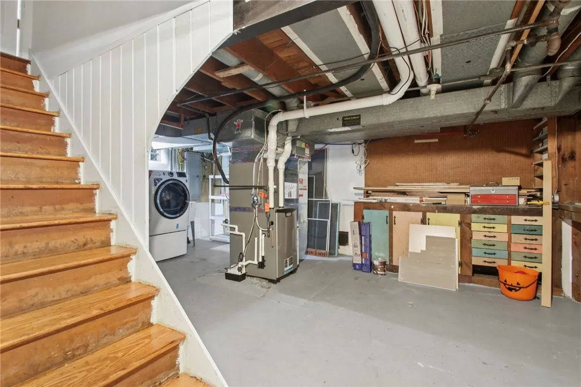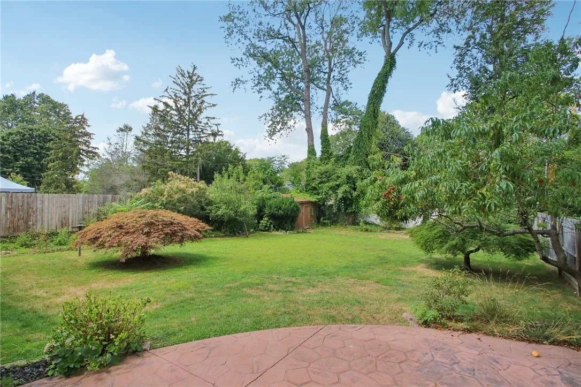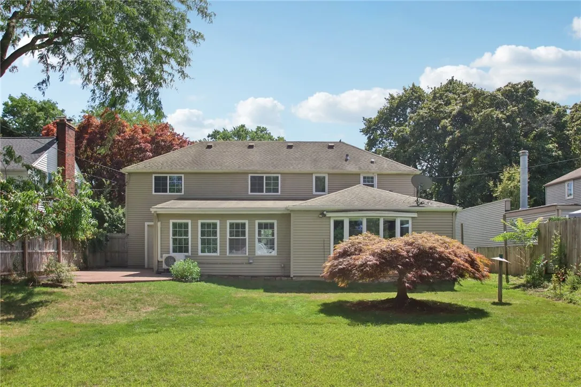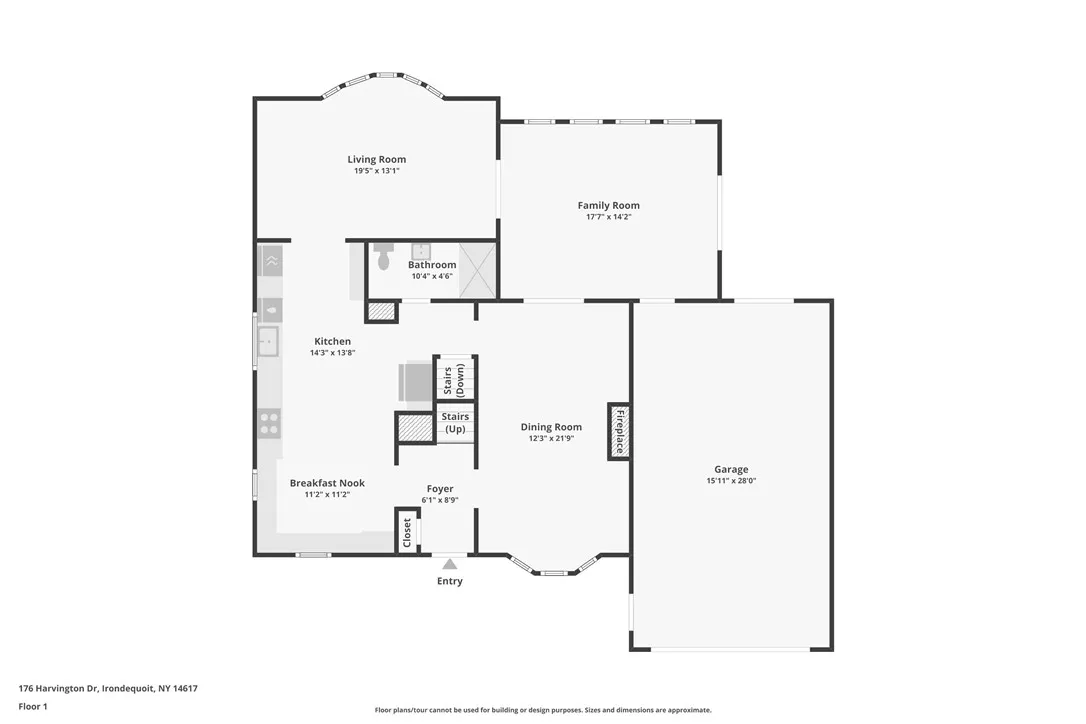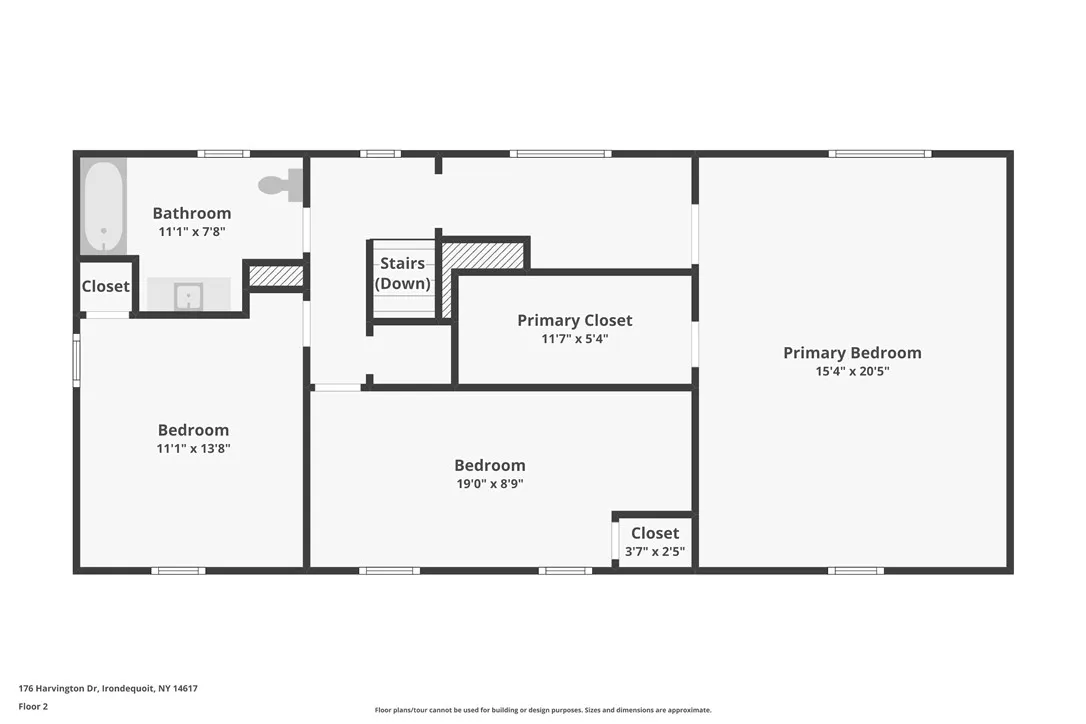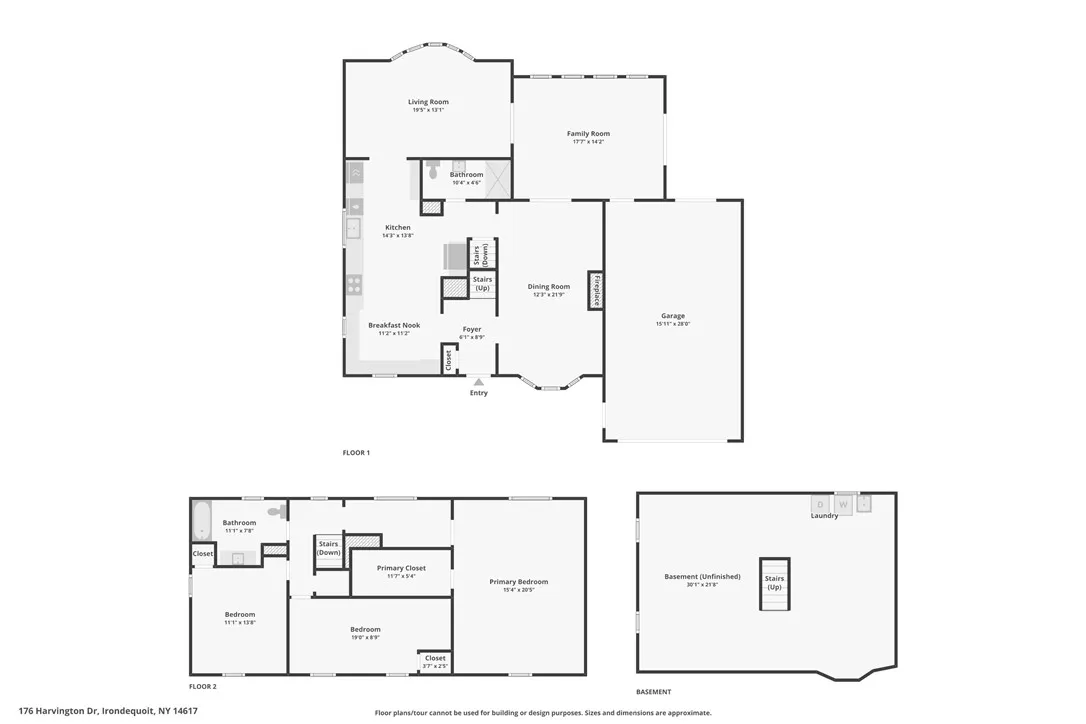Price $449,000
176 Harvington Drive, Irondequoit, New York 14617, Irondequoit, New York 14617
- Bedrooms : 3
- Bathrooms : 2
- Square Footage : 2,400 Sqft
- Visits : 5 in 9 days
Welcome to a truly exceptional home on one of the most sought-after cul-de-sac streets in the West Irondequoit School District. Step inside to find an expansive gourmet kitchen featuring furniture-grade cabinetry, granite countertops, a convection oven, and built-in banquet seating—perfect for everyday living and entertaining. The bright dining room with skylights flows into a stunning family room, anchored by a gorgeous stone fireplace and French doors that open to a vaulted-ceiling bonus space with a wall of windows. Ideal for large gatherings or creating separate adult and kid-friendly zones, this home offers flexibility and comfort. The spacious primary bedroom addition includes a walk-in closet, complemented by two additional generously sized bedrooms and two updated full bathrooms. A 1.5 attached garage adds convenience, while thoughtful updates throughout make this custom-built home a standout. Square footage is approximate and based on seller-provided information.










