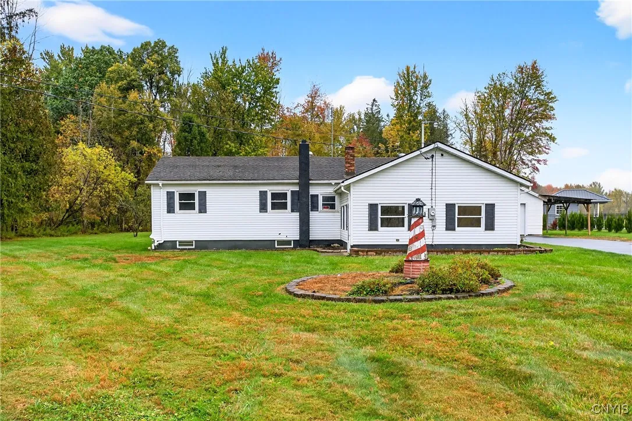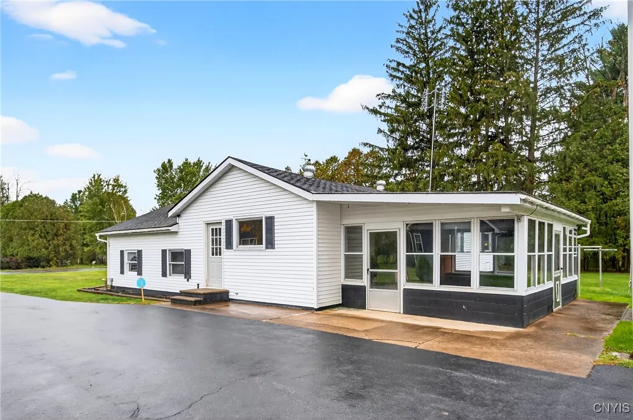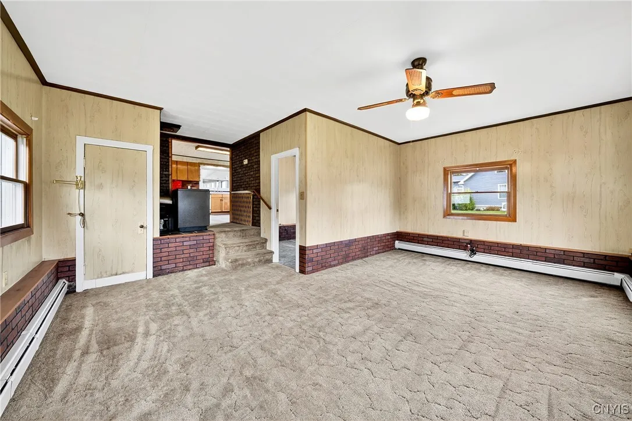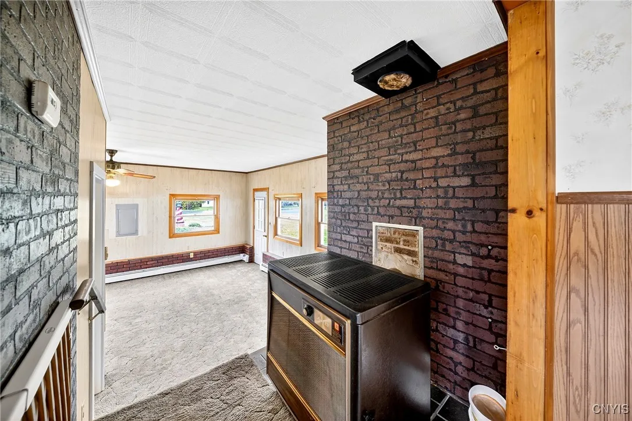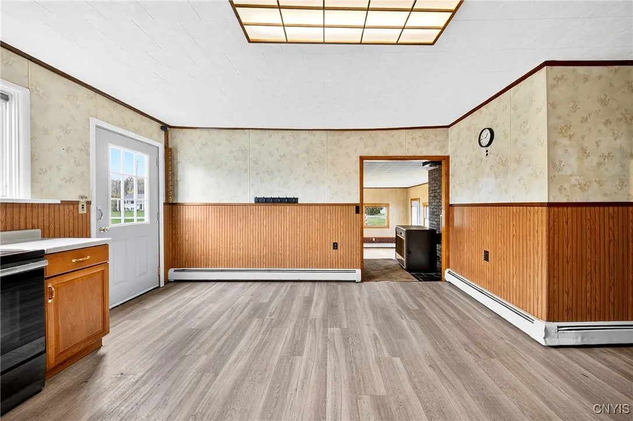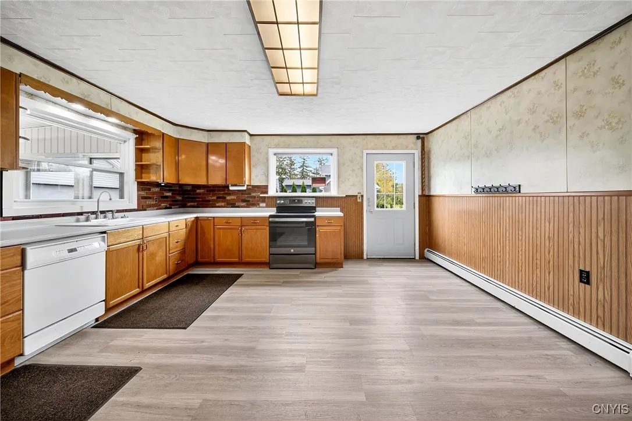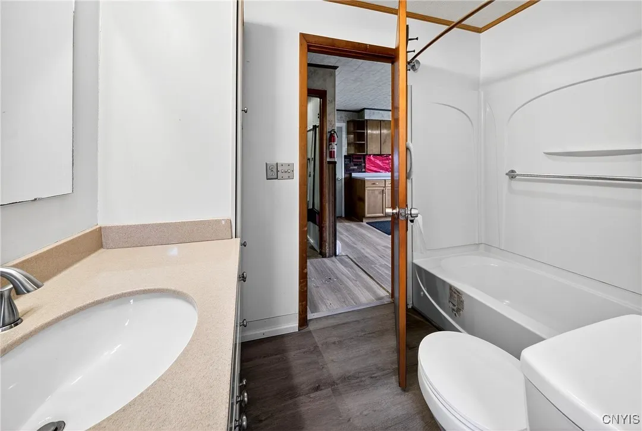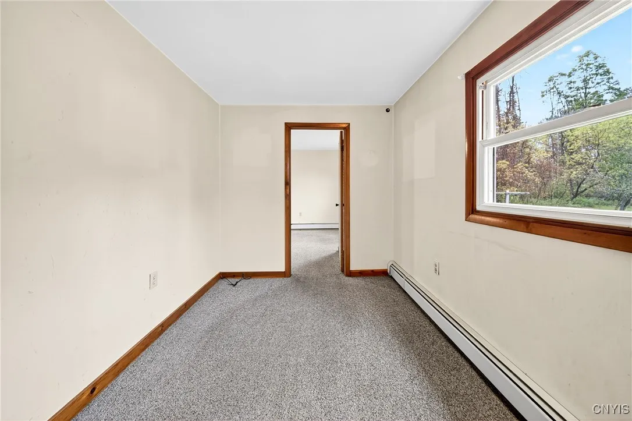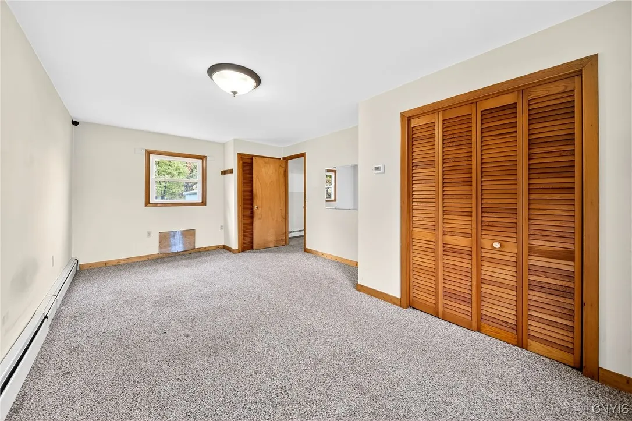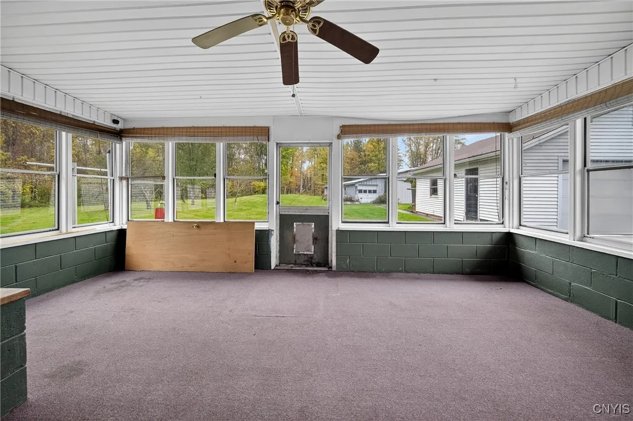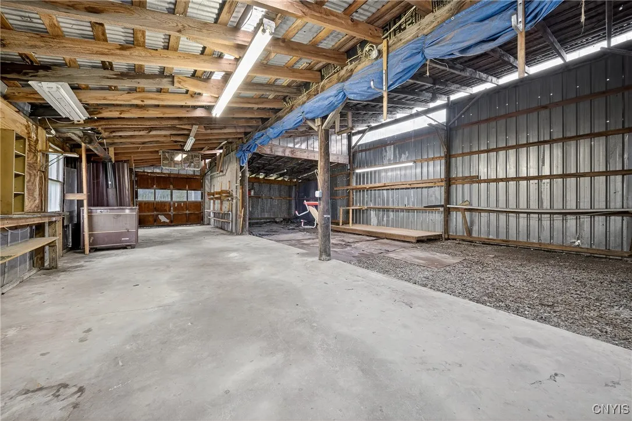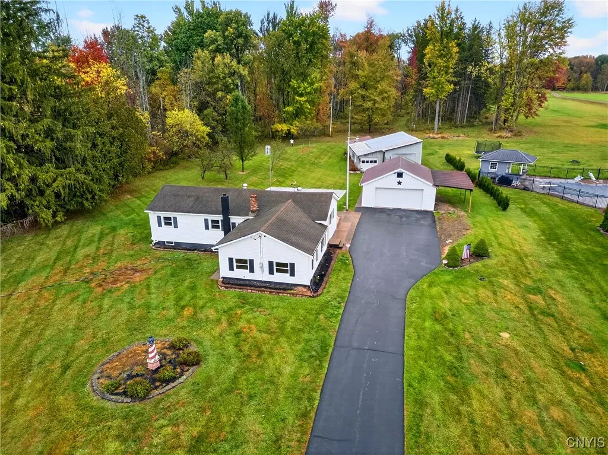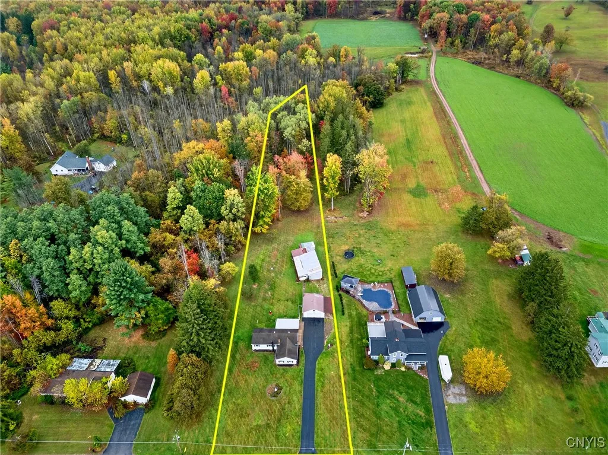Price $219,900
3405 Center Street, Verona, New York 13054, Verona, New York 13054
- Bedrooms : 3
- Bathrooms : 1
- Square Footage : 1,584 Sqft
- Visits : 3 in 9 days
Discover the character and potential of this classic 3-bedroom, 1.5-bath old-style home nestled on a spacious 1.8-acre lot. Featuring a unique step-down, L-shaped living room, this home offers ample space to relax, entertain, or create your perfect living environment.
The 3rd bedroom offers endless possibilities- use it as a cozy den, home office or a family room. The main bathroom is fully equipped, while the half bath currently includes a toilet and laundry area – simply add a sink with running water to complete it! The eat-in kitchen provides a cozy space for everyday dining, with room to update and make it your own. A standout feature is the large, fully enclosed and covered back porch—ideal for relaxing in any season. This versatile space also includes direct access to the basement, providing convenience and extra functionality for storage or hobbies.
Outside, enjoy the beauty of expansive grounds, ideal for gardening, recreation, or simply soaking in the peaceful surroundings. The property also includes a detached 2-car garage, covered carport, and a versatile barn with rear carport, perfect for storage, hobbies, or small-scale farming.
This home offers privacy and open space to enjoy country living, while still being within reach of amenities. Don’t miss your chance to enjoy peaceful living with space, charm, and useful outbuildings.



