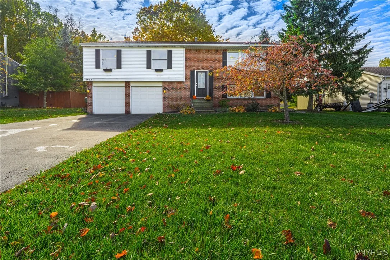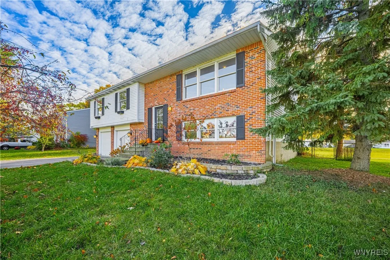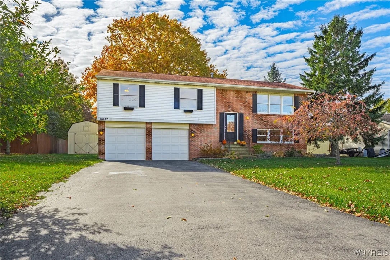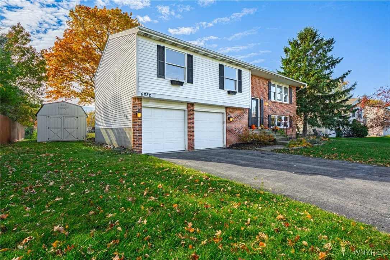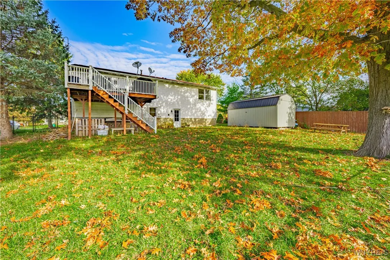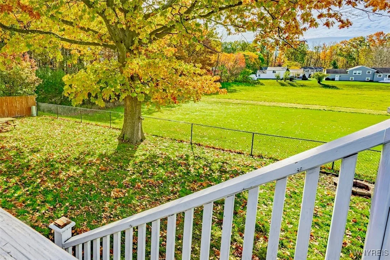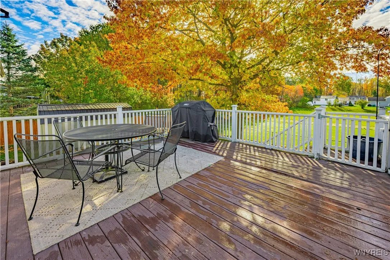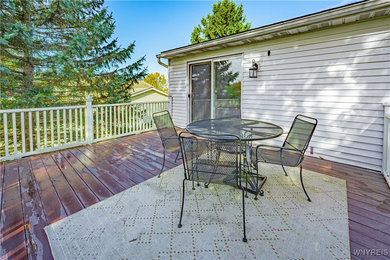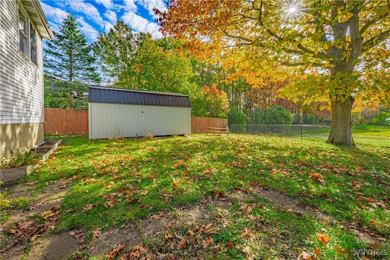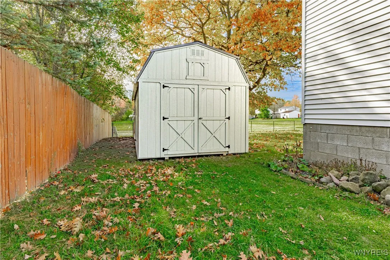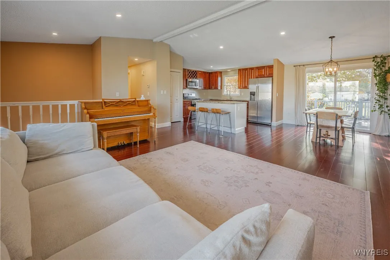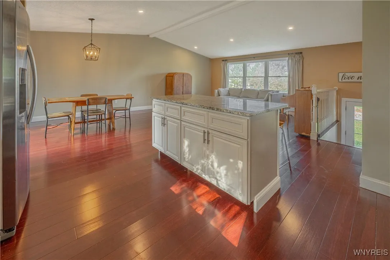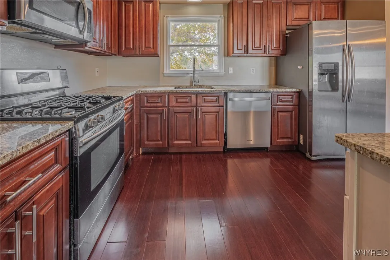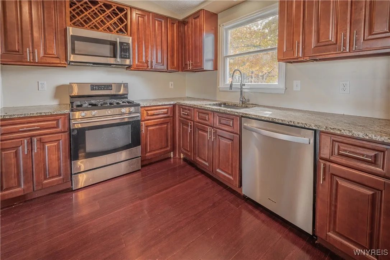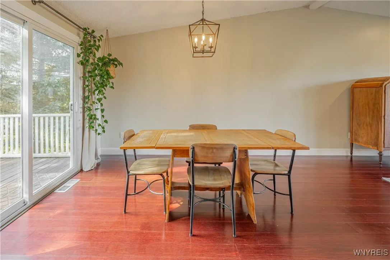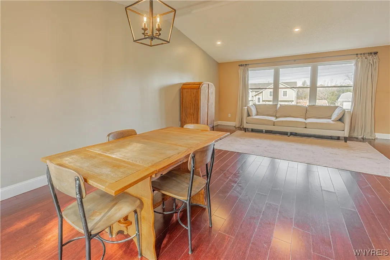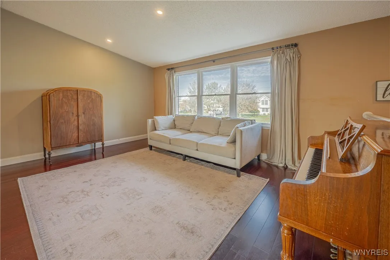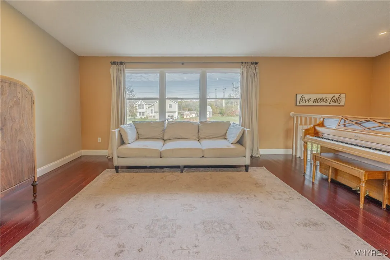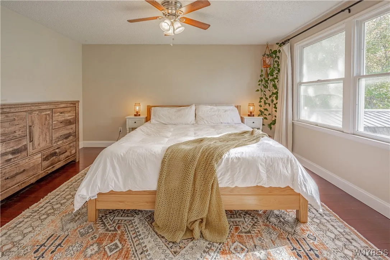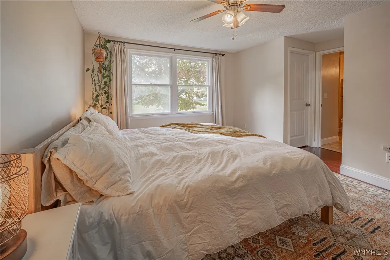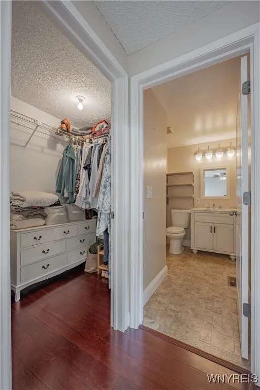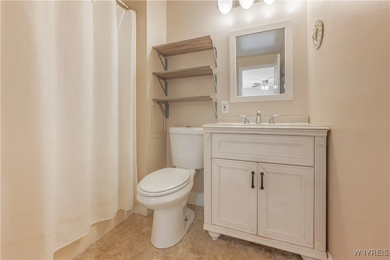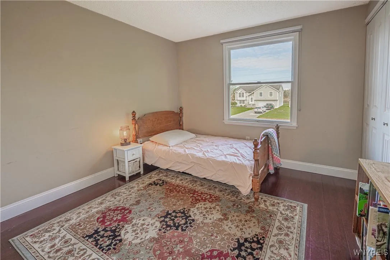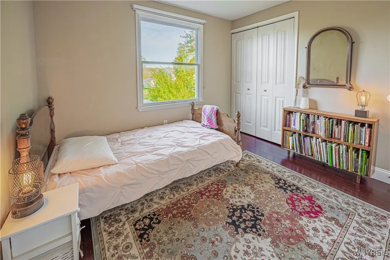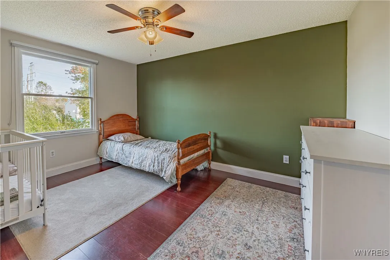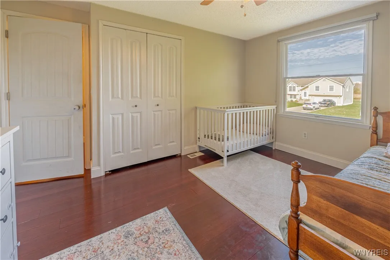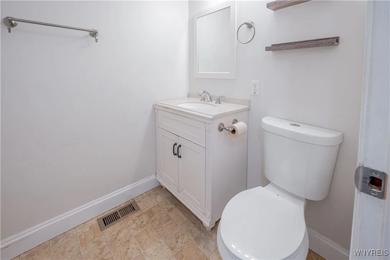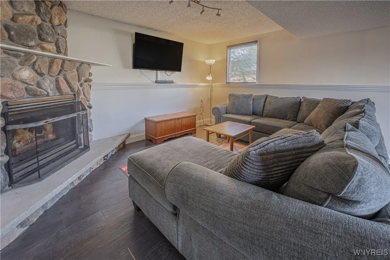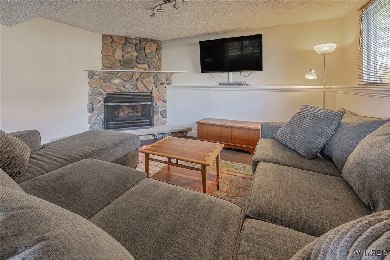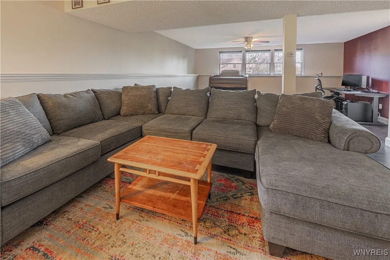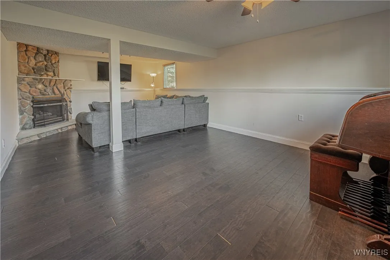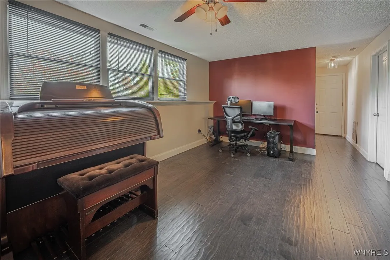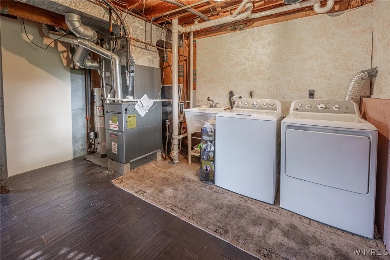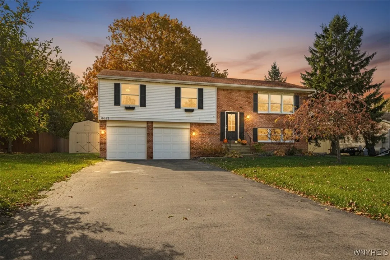Price $249,900
6632 Royal Parkway North, Lockport Town, New York, Lockport Town, New York 14094
- Bedrooms : 3
- Bathrooms : 2
- Square Footage : 1,838 Sqft
- Visits : 5 in 8 days
Beautiful, move-in ready 3-bedroom, 2-full-bath home located in a highly sought-after neighborhood. The open-concept living and dining areas create an inviting space for everyday living and entertaining. The bright and cheerful living room features plenty of windows, abundant natural light, and a vaulted ceiling. The adjoining dining area offers a sliding door leading to a large deck — perfect for family gatherings, morning coffee, or peaceful evenings.
The kitchen features granite countertops, an island with storage ideal for meal prep, a pantry, built-in wine rack, and stainless steel appliances. The lovely primary suite overlooks the backyard and includes a spacious walk-in closet and an updated full bath. Two additional bedrooms offer generous closet space, and another updated full bath completes this level.
The lower level includes a cozy family room with a custom stone gas fireplace, plus a versatile extra space perfect for an office, playroom, or home gym, along with a laundry/utility room.
Additional highlights include extra storage closets on both levels, an attached two-car garage, and an oversized shed for even more storage. Updates include doors and trim, flooring, recessed lighting and fixtures throughout, a freshly painted interior, an upgraded electrical panel, a brand-new hot water tank, a newer fence, fire pit, and enhanced landscaping.
The large, fenced backyard is truly a retreat — offering complete privacy with no rear neighbors, plenty of green space for kids or pets to play, and ample room for a garden or entertaining.



