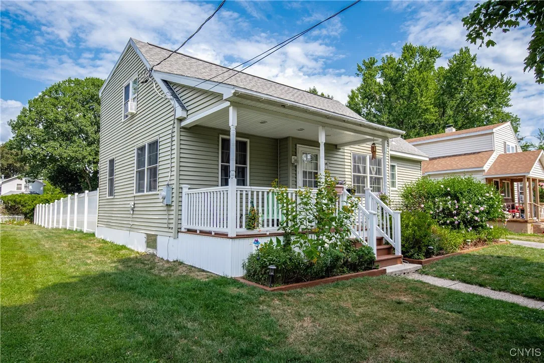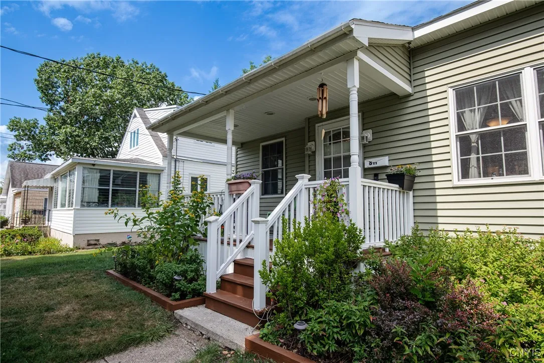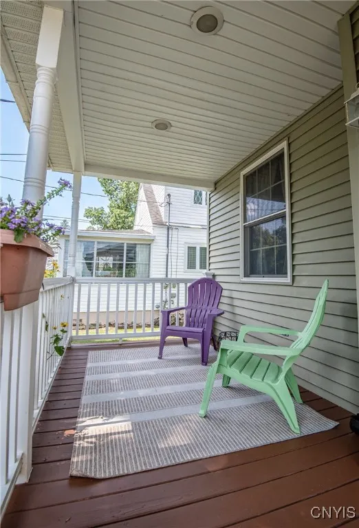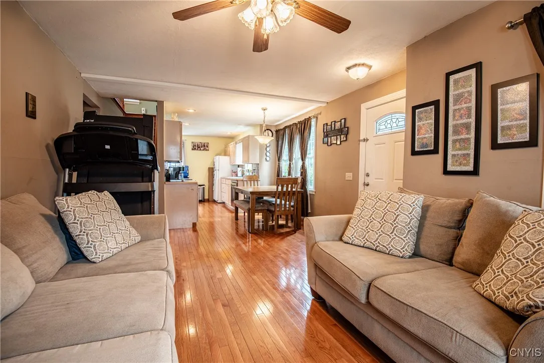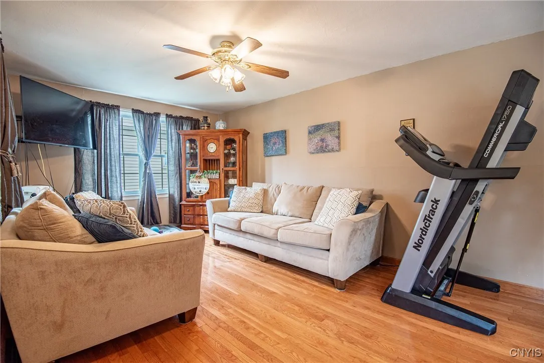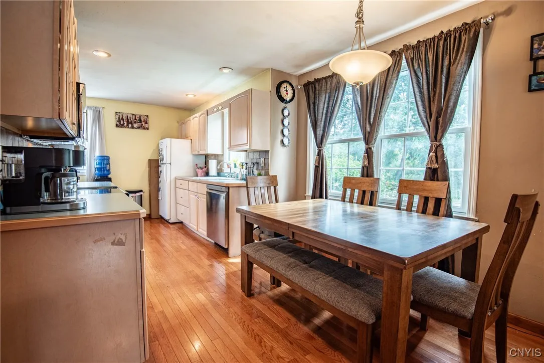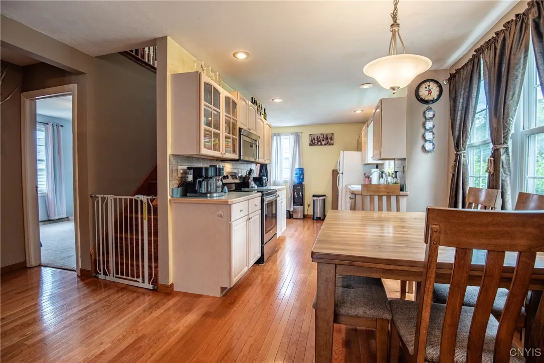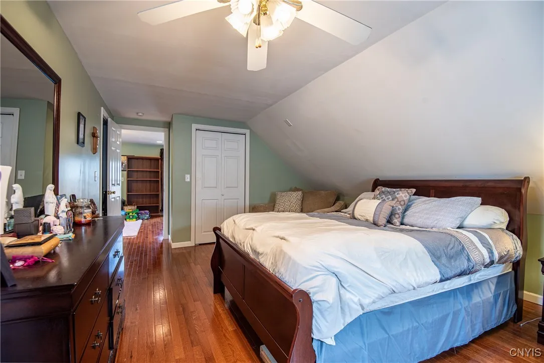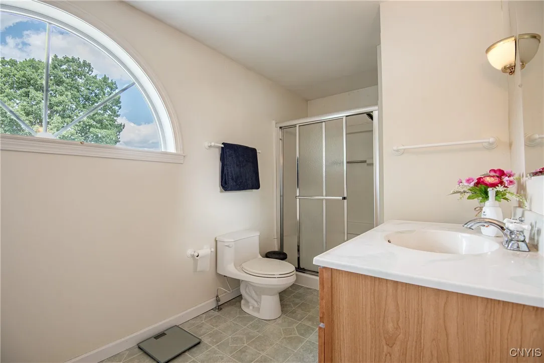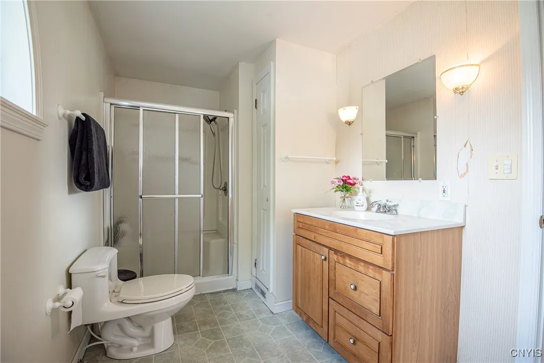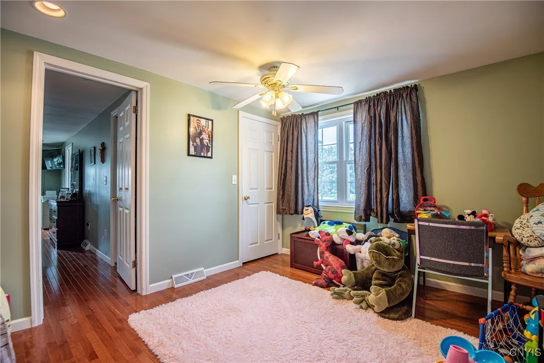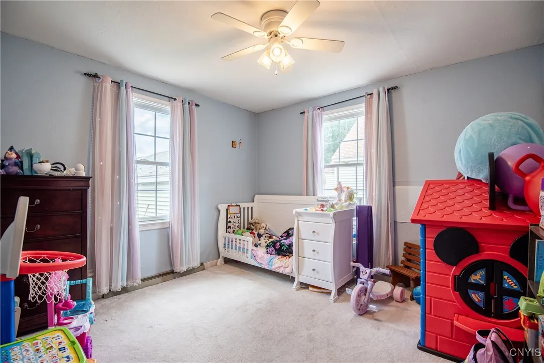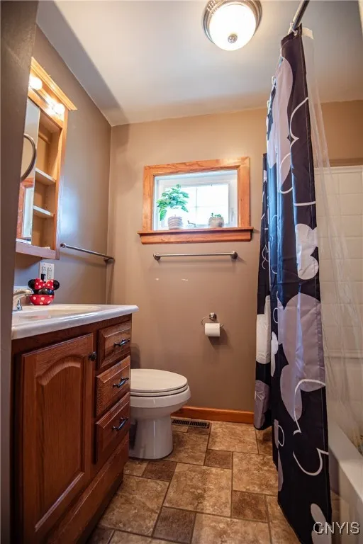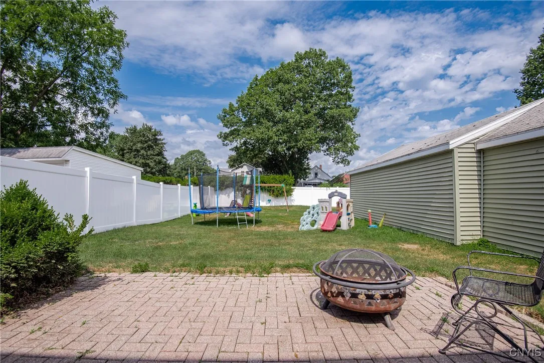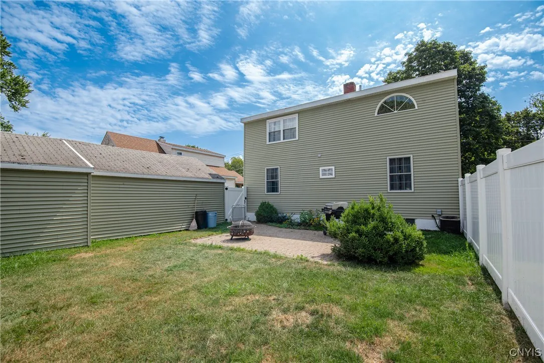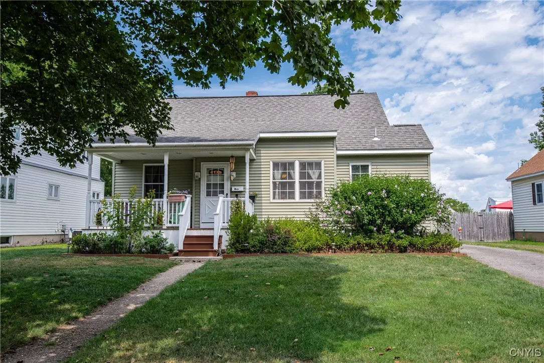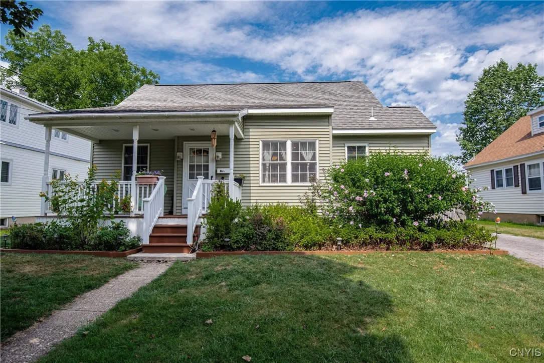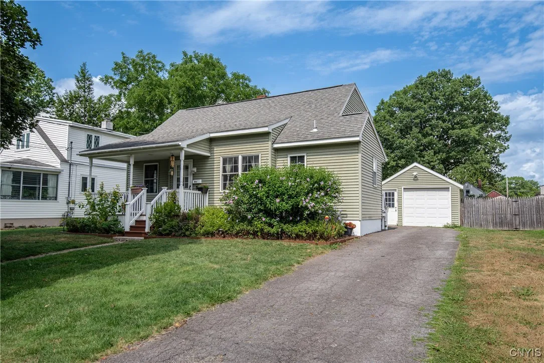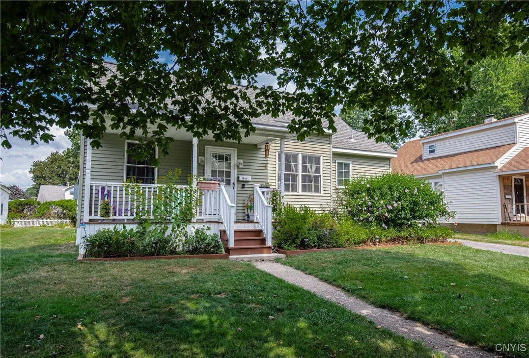Price $214,900
811 Harding Boulevard, Rome, New York 13440, Rome, New York 13440
- Bedrooms : 3
- Bathrooms : 2
- Square Footage : 1,470 Sqft
- Visits : 7 in 8 days
Beyond the adorable curb appeal and the relaxing front porch, your SPACIOUS & UPDATED Cape Cod continues to impress. First greeted by the GORGEOUS HARDWOOD FLOORS, you will also love the open concept kitchen, dining & living area. The fully applianced kitchen features plenty of counter & cabinet space, and a NEWER dishwasher & tile backsplash (both 2019). On the main level, you will also be thrilled to find two bedrooms, both with new carpeting, and a full bath with UPDATED shower & tub surround! Upstairs, the PRIMARY SUITE features a surprisingly large full bathroom, loads of closet space and an open landing space that would make a perfect office nook! Additional features include: Central A/C, UPDATED Vinyl windows throughout, low maintenance vinyl siding, UPDATED 200 amp electrical, washer & dryer, NEW garage door opener and the backyard is fully enclosed with BRAND NEW VINYL FENCING! It’s the perfect spot to run & play, BBQ or just relax by the fire pit. One surprise you won’t see coming is the extra deep 704sf GARAGE for tandem parking of 2+ vehicles, plus all of the lawn tools & equipment! Located right near the paved Mohawk River Trail system that runs from the Fish Hatchery near Delta Lake, all the way to Bellamy Harbor Park! Also in the neighborhood is a family-owned bakery & restaurant, a microbrewery, a great burger joint with regular live music… and everything else is just a hop, skip & a jump away, including Griffiss Business & Tech Park 5 min up the road & quick access to Rt 49 & 365! Rome City Taxes INCLUDES: UNMETERED WATER, public sewer, garbage & green waste pick up!




