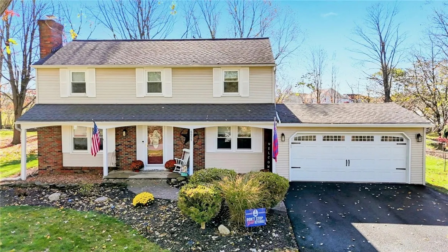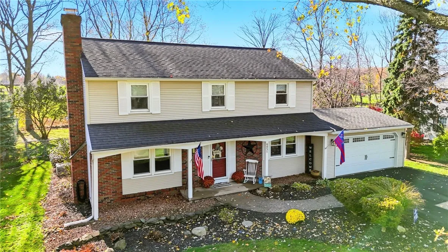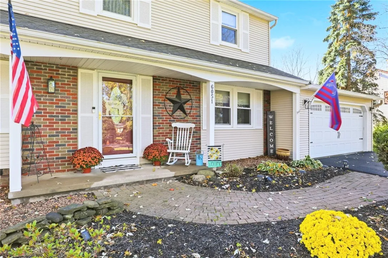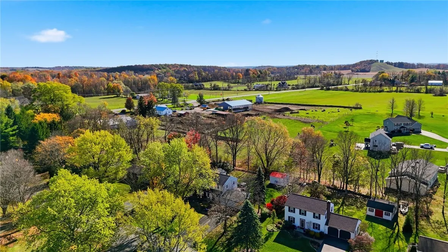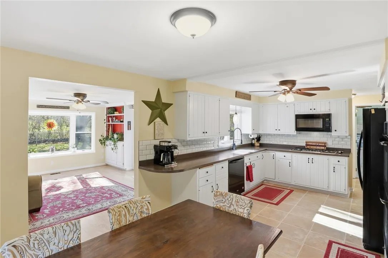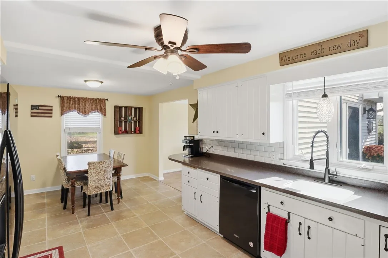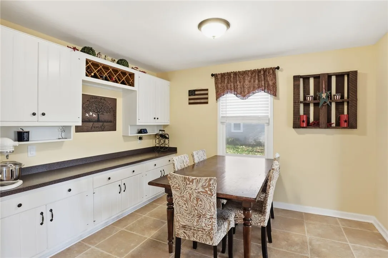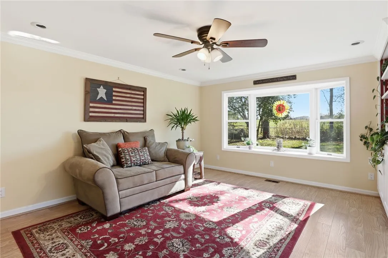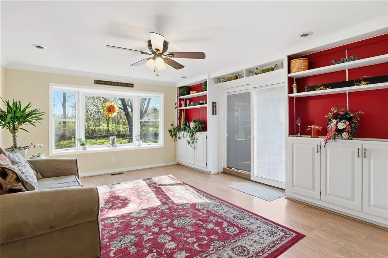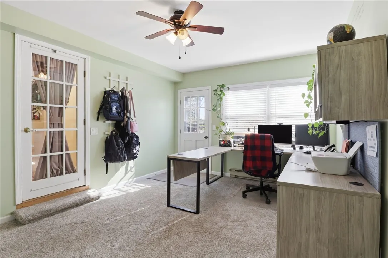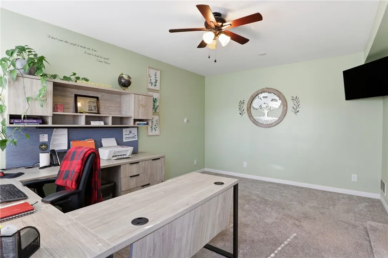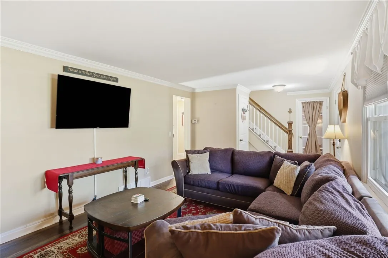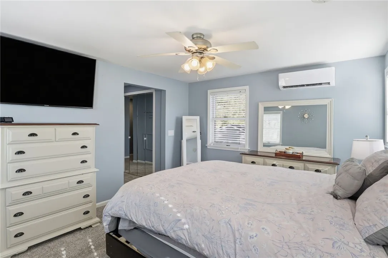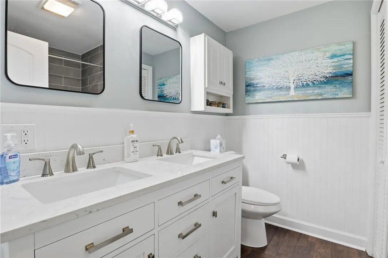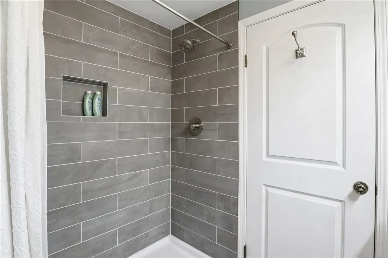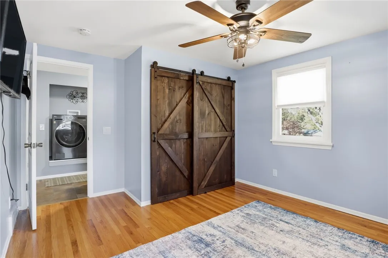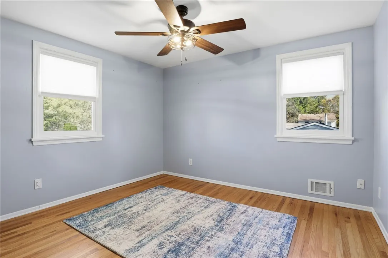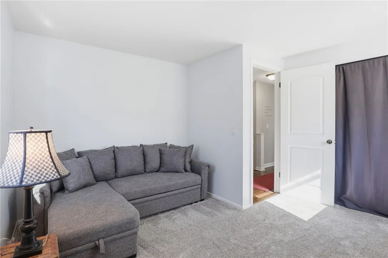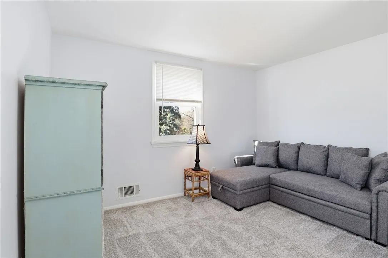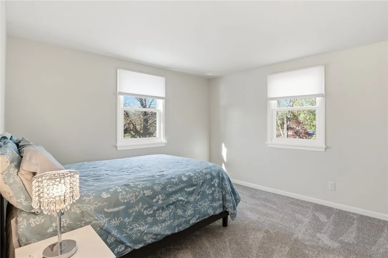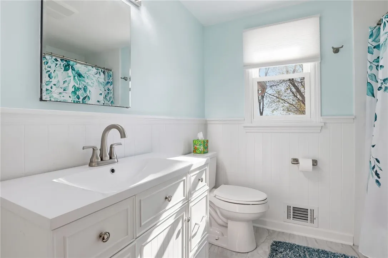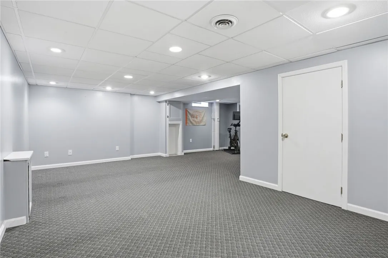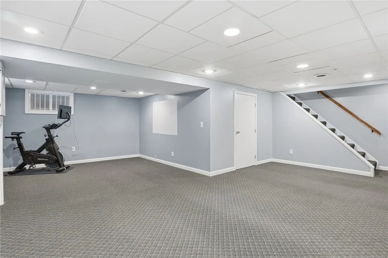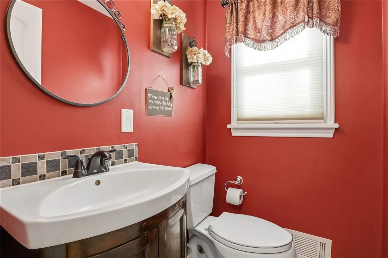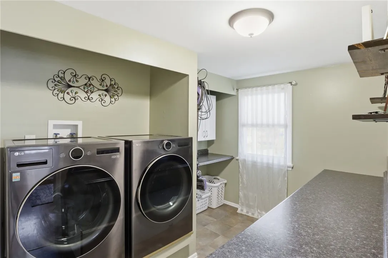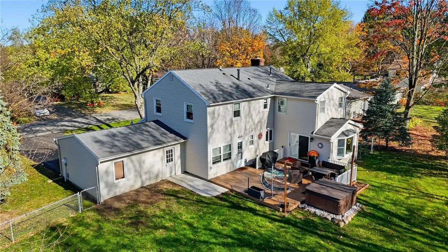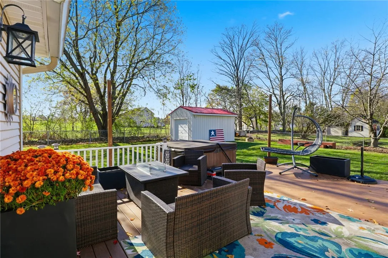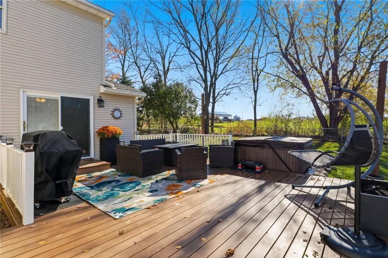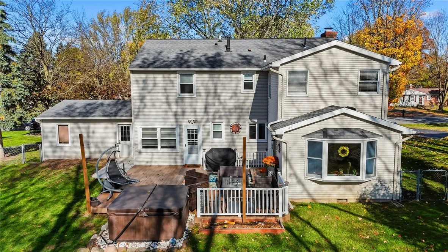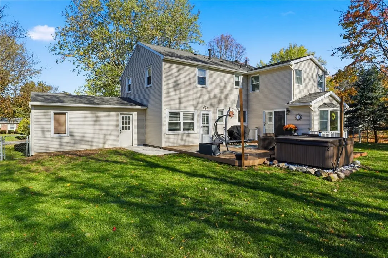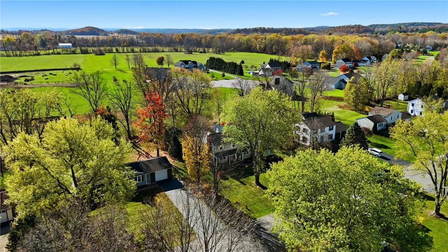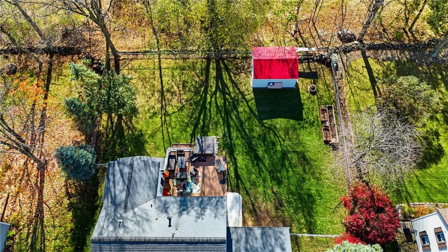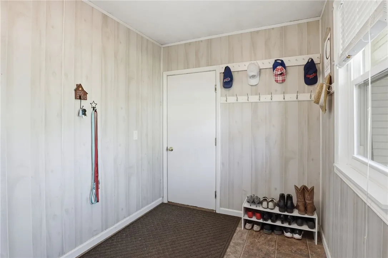Price $375,000
6051 Holly Lane, Farmington, New York 14425, Farmington, New York 14425
- Bedrooms : 4
- Bathrooms : 2
- Square Footage : 2,224 Sqft
- Visits : 5 in 8 days
Welcome to this pristine Farmington (Victor Schools) Colonial nestled in the Pumpkin Hook Park neighborhood featuring 4 bedrooms, 2.5 bathrooms, 2,224 square feet and a finished basement. The airy front porch and hardwood floors greet you into the cozy living room w/ a working fireplace and opens to the large kitchen w/ solid surface countertops, updated tile backsplash, double oven, 5-gas burner cooktop and ample cabinet/pantry space. The kitchen flows into the back family room w/ sliding glass door to the deck and hot tub and plenty of windows for natural sunlight and scenery. The first floor office/den/possible bedroom has its own walkout to the back deck and convenient access to the first floor bathroom. The upstairs main bedroom suite offers privacy, new carpet and a brand new bathroom w/ a walk-in shower and tiled backsplash to the ceiling, double sink vanity, wainscoting and large double closets. The laundry room is conveniently located on the 2nd floor complete w/ a storage and folding station and the main bathroom is fully updated w/ gleaming white tile floors. New carpets in two of the upstairs bedrooms and hardwood floors in the third bedroom closest to the laundry room. Enjoy the private and fully-fenced backyard w/ a large composite deck, hot tub, 12×18 barn/shed w/ new metal roof and siding and the scenic views of Farmington. The good-sized mudroom is conveniently located between the attached 2-car garage and living room. The finished basement provides great additional space for activities. Fresh paint throughout the house! Just a short distance away from the Pumpkin Hook Park w/ a playground, basketball courts, athletic fields and more. This beautifully maintained home offers the perfect blend of comfort, style, and convenience—ready for you to move in and start making memories. Delayed negotiations begin Wednesday, 11/5 at 4pm.



