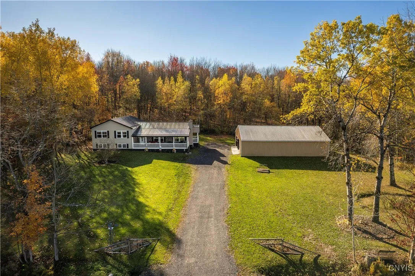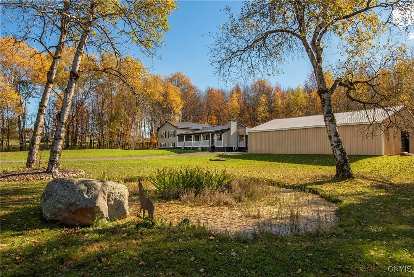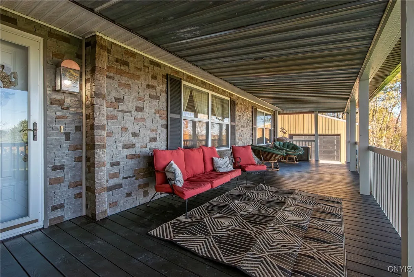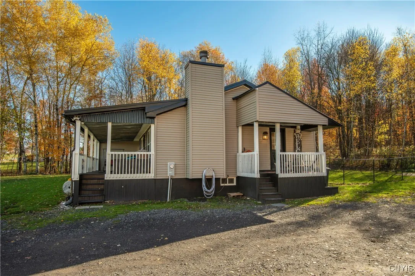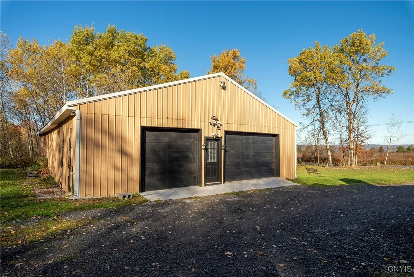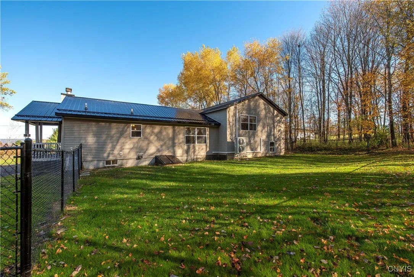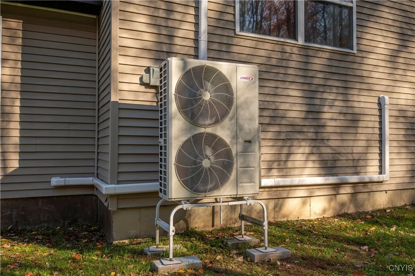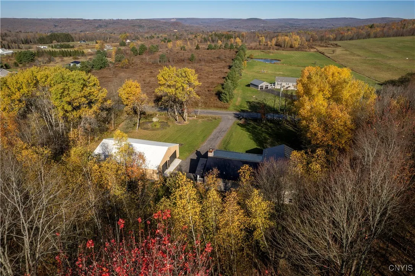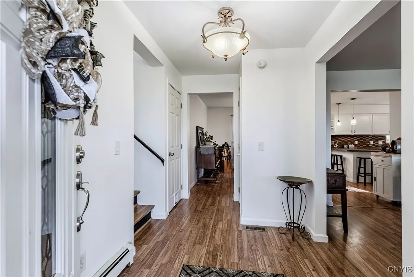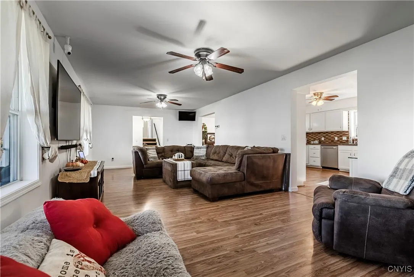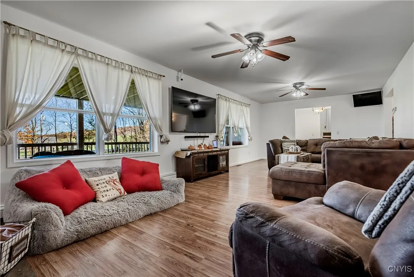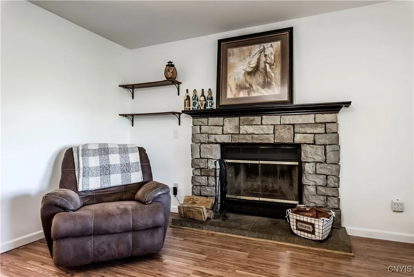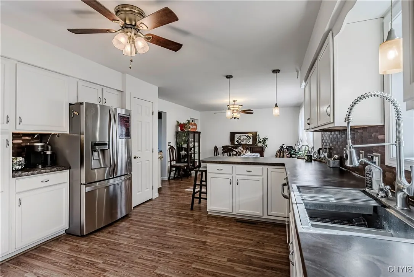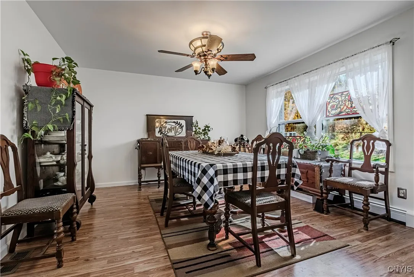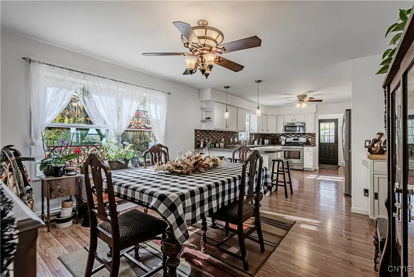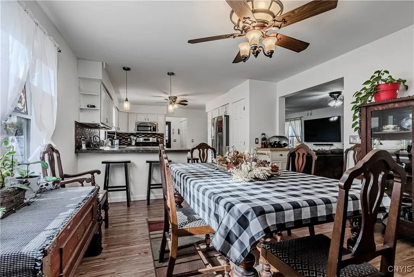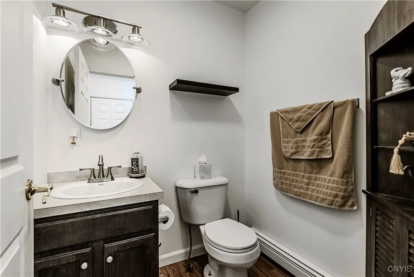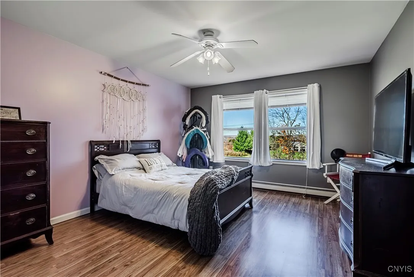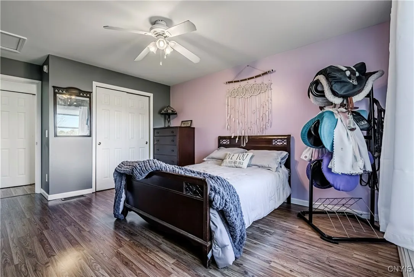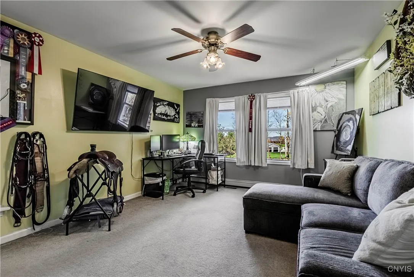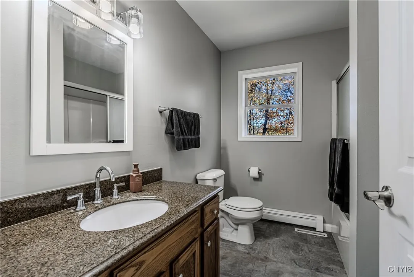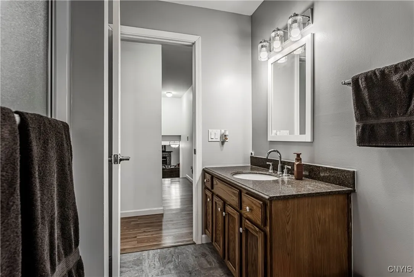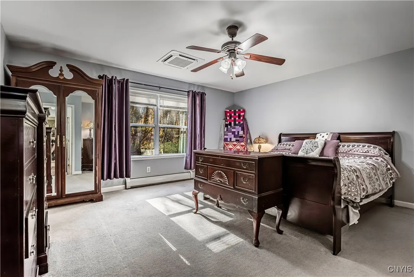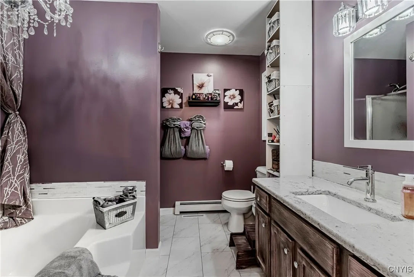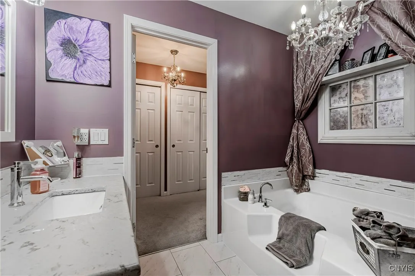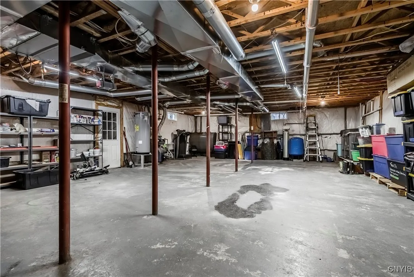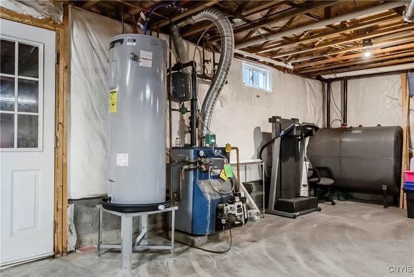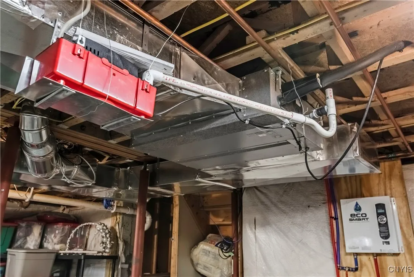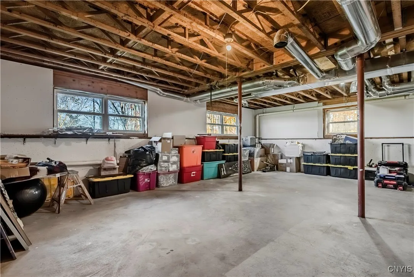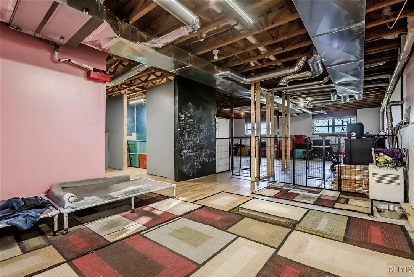Price $389,900
8016 Evans Road, Western, New York 13354, Western, New York 13354
- Bedrooms : 3
- Bathrooms : 2
- Square Footage : 2,592 Sqft
- Visits : 5 in 8 days
Surrounded by rolling fields and open skies, this charming country home offers the perfect blend of comfort and tranquility. Situated on an acre, with stunning views. Step inside to find large, light filled rooms designed for relaxed living and entertaining. The huge kitchen features ample counter space, generous cabinetry, a breakfast bar, new appliances and a large dining room perfect for hosting family gatherings and holiday dinners. The open living concept seamlessly connects the kitchen and dining areas, providing natural light and a modern airy feel throughout. Centered around a charming fireplace, the spacious living room feels both grand and cozy-ideal for family time or relaxing nights. Step up to find 3 large bedrooms, with plenty of space for family and guests. The owners suite is a true retreat, complete with an en-suite bathroom featuring soaking tub and walk-in closet. Step down to the partially finished main basement allowing for future expansion or additional finishing work. The home features poured concrete foundation, providing a strong durable base with smooth uniform walls. Beneath this level there is a lower level basement, creating a split, multi-tiered basement design. A walkout door provides direct exterior access. Overall, this configuration offers flexibility for multiple uses- such as storage, a workshop, or future living space- while maintaining structural integrity and easy outdoor access. This home is equipped with an electrical heat pump newly installed 2 years ago. It provides efficient heating and cooling year round, consistent even temperatures, quiet performance and keeps utility cost down. This property features a large pole barn offering exceptional space and versatility. Ideal for vehicles, equipment, workshop and storage. With its high ceilings, wide doors, and durable construction- it’s built to handle it all! Outside, a massive covered front porch invites you to take in the peaceful surroundings and sweeping views of the countryside while sipping your morning coffee or watching the sunsets. This home truly delivers space, comfort and serenity at every turn. Schedule your private tour today!





