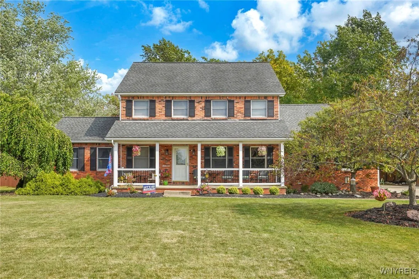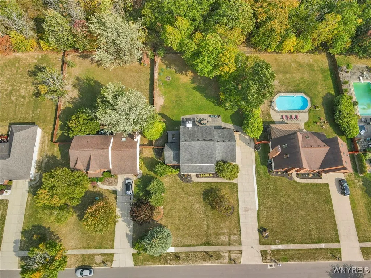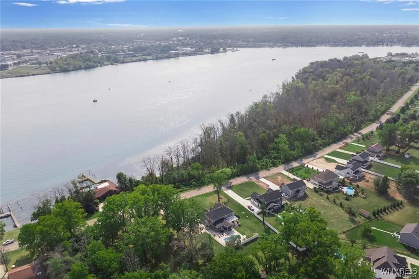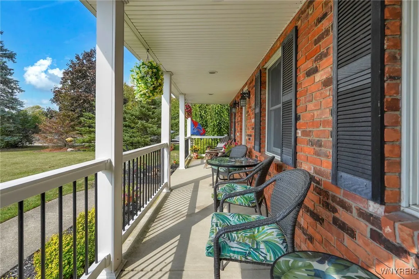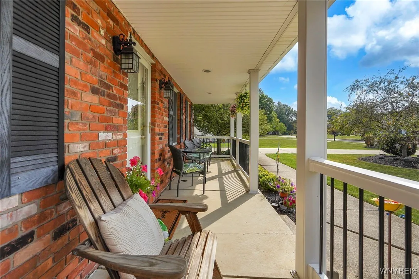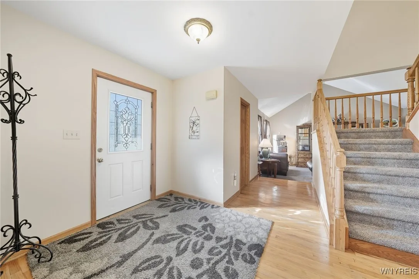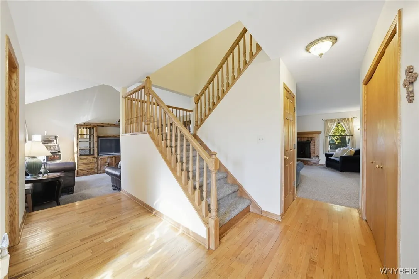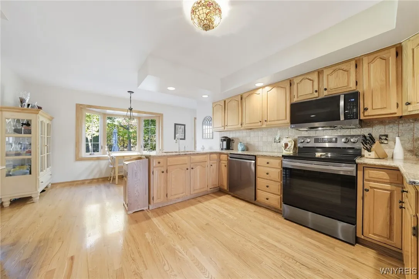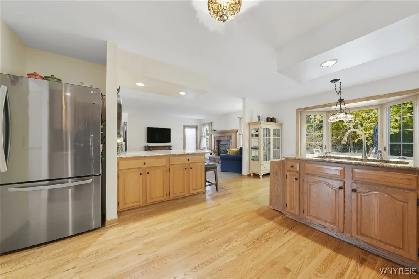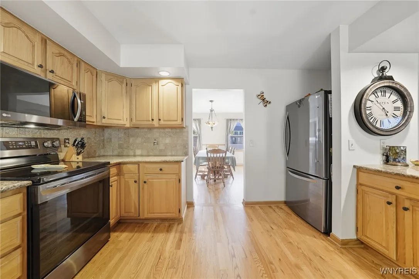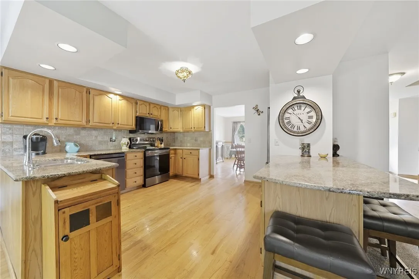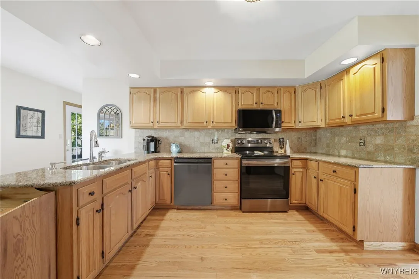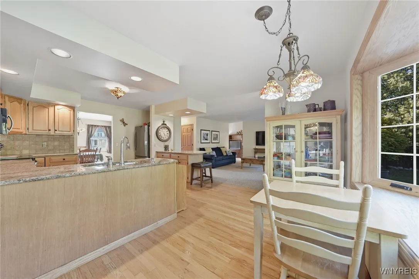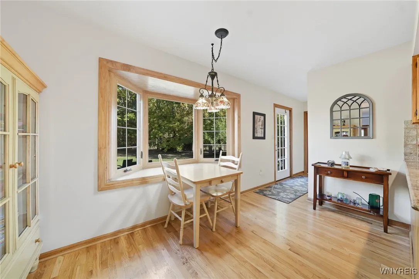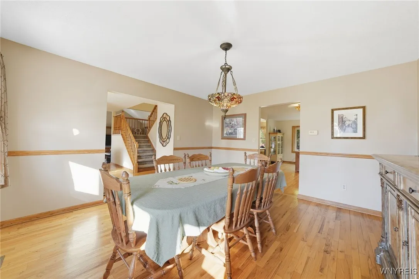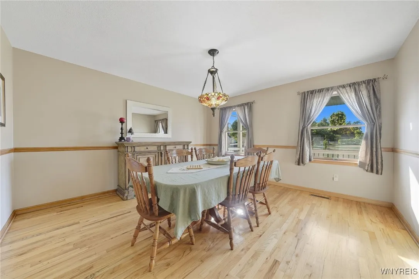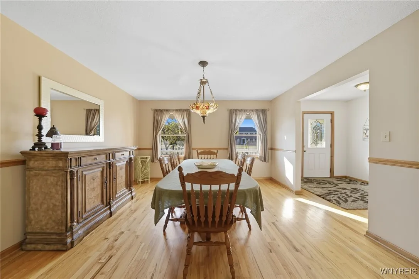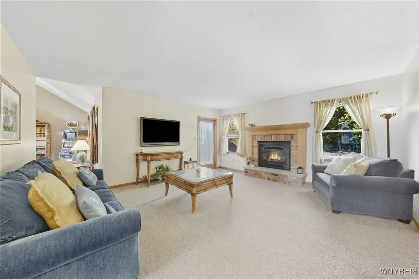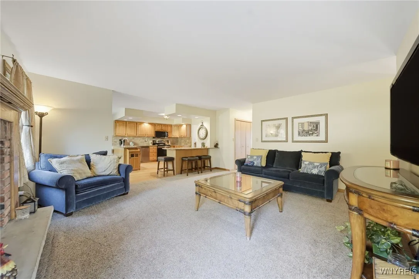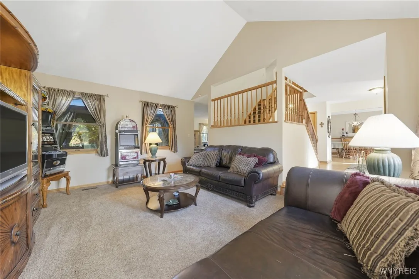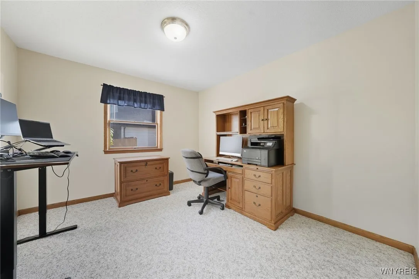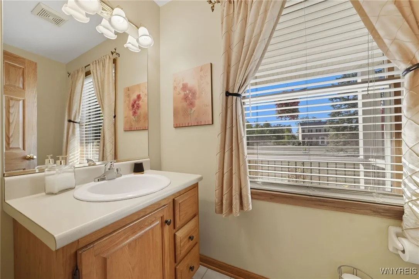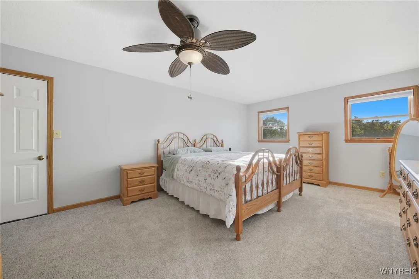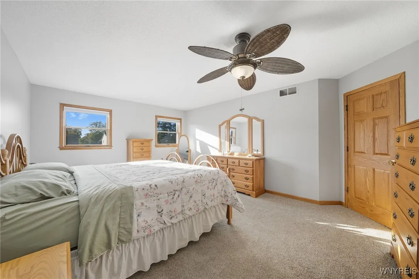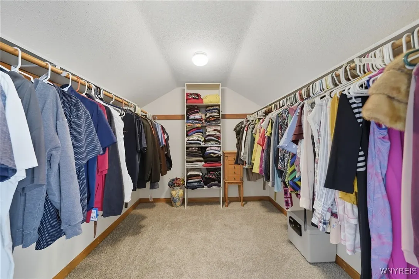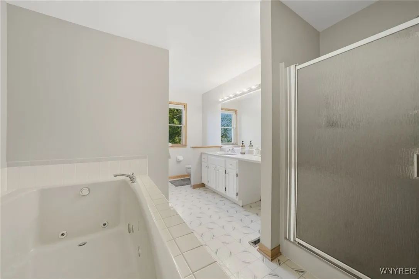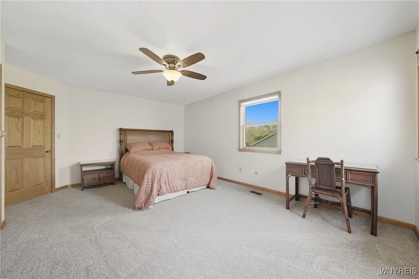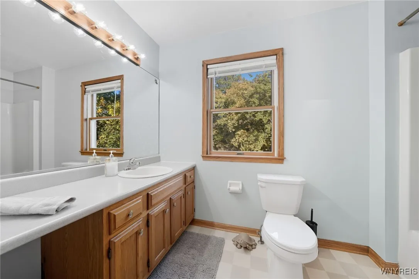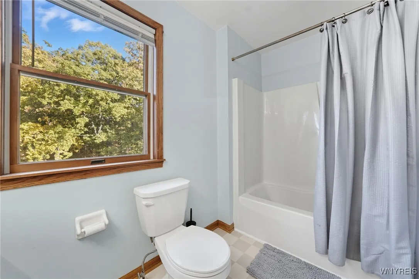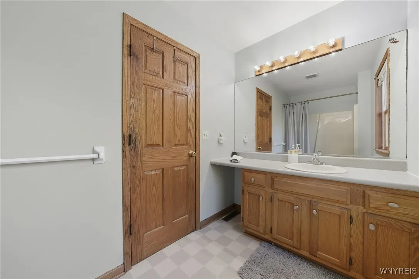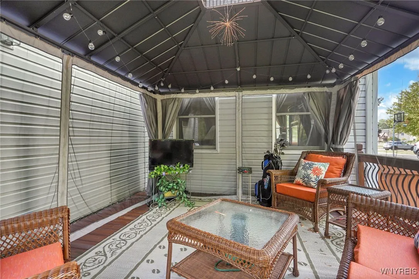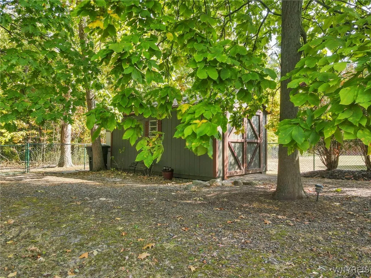Price $550,000
186 Timberlink Drive, Grand Island, New York 14072, Grand Island, New York 14072
- Bedrooms : 4
- Bathrooms : 2
- Square Footage : 2,534 Sqft
- Visits : 12 in 10 days
VR PRICING: Seller will entertain offers between $550,00-$600,000+ *OPEN HOUSES- SAT NOV 8th 1-3PM AND SUN NOV 9TH FROM 10-12PM!* Move right into this pristine 4-bedroom, 2.5-bath home situated on an oversized lot (almost half an acre) with no rear neighbors, offering rare privacy in a neighborhood admired for its charm and custom homes. From the moment you arrive, the curb appeal impresses—professionally refreshed landscaping, a wide concrete driveway, and a classic front porch perfect for morning coffee or evening relaxation. Inside, the foyer opens to gleaming hardwood floors and a bright, open layout. The expansive eat-in kitchen is the heart of the home with granite counters, plentiful cabinetry, breakfast bar seating, recessed lighting, custom tile backsplash, stainless steel appliances and a beautiful bay window overlooking the serene backyard. The kitchen flows effortlessly into the cozy living room featuring a gas fireplace and glass doors leading to the deck—ideal for entertaining or quiet nights in. A spacious separate family room offers added practicality and room to spread out, a Formal dining room adds traditional elegance, while a versatile first-floor bedroom/office adapts to your needs. A convenient first floor laundry room with garage access and a half bath complete the main floor. Upstairs, you’ll find three generously sized bedrooms with excellent closet space. The primary suite is a private haven with a spacious bedroom, walk-in closet, and spa-style bathroom with jetted tub, walk-in shower, vanity area, and abundant storage. The second full bath offers a deep soaking tub and great cabinetry. A full 9’ ceiling basement with glass block windows provides endless opportunities—finish it for additional living space, gym, or workshop. Outside, the backyard is designed for enjoyment—featuring a 22×40 cobblestone patio, deck with gazebo tent, custom firepit (firewood included), and sprawling green space perfect for gatherings, gardening, or pets. Notable updates: Some carpeting (2025), Kitchen appliances (2022), HWT (2021), furnace (2013), architectural roof on both home & shed, gas fireplace (2010) Sq footage per building plans. MOTIVATED SELLERS!



