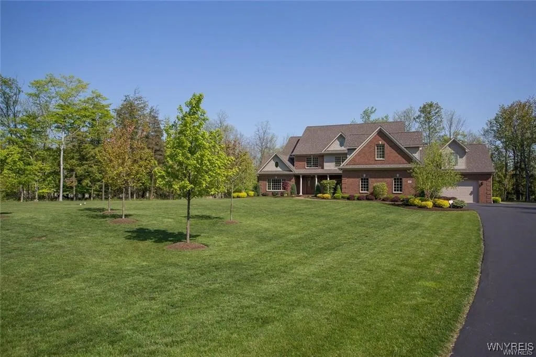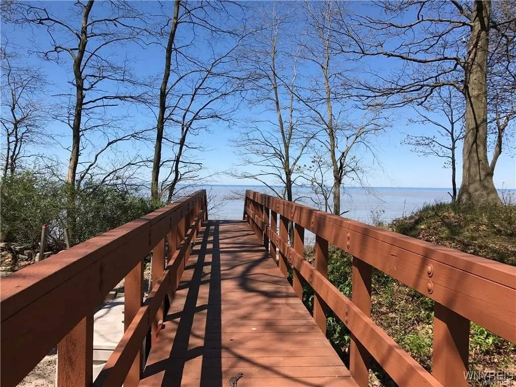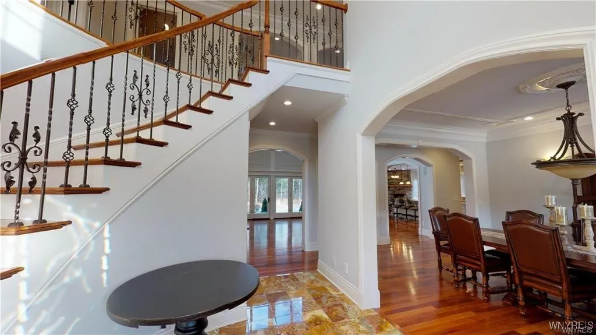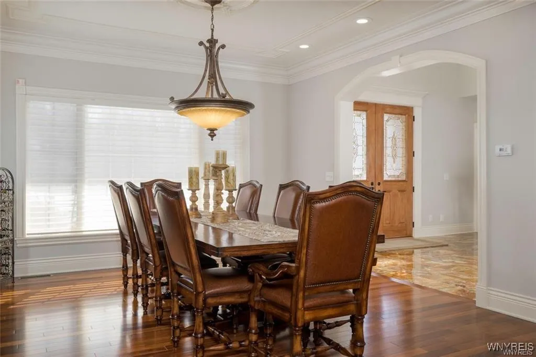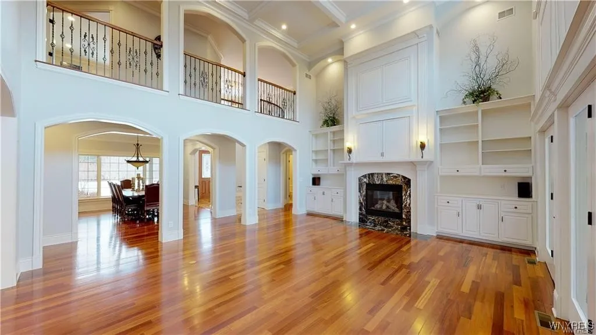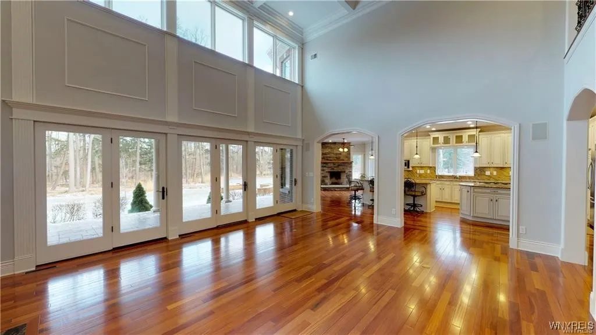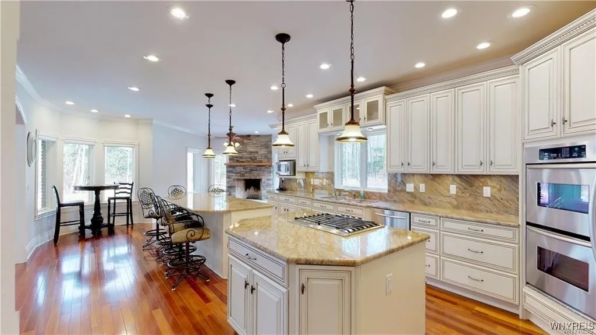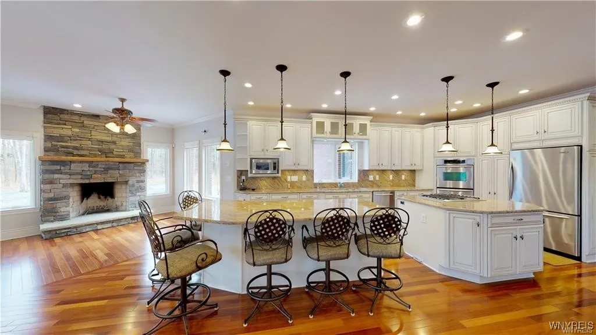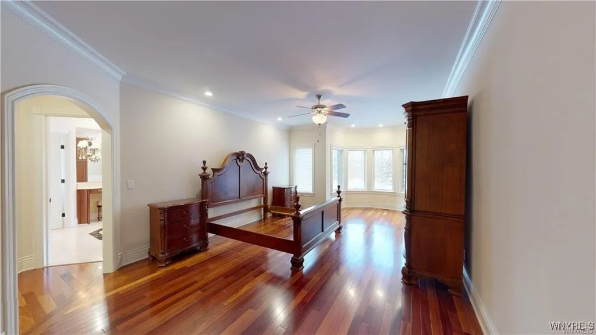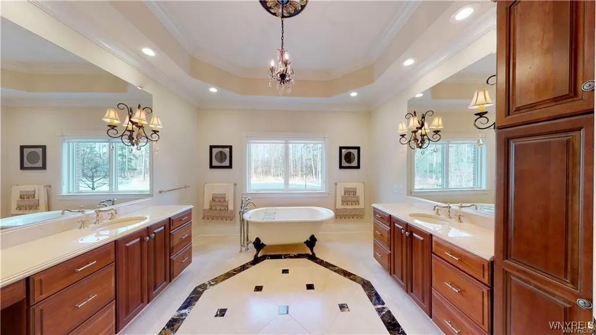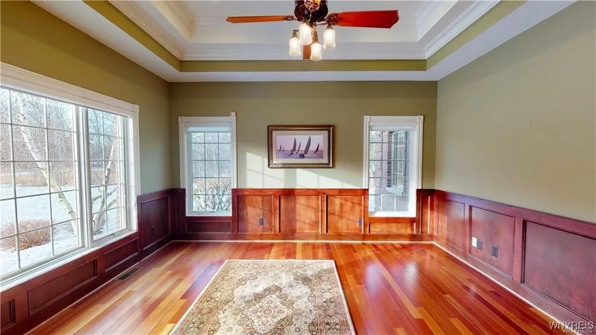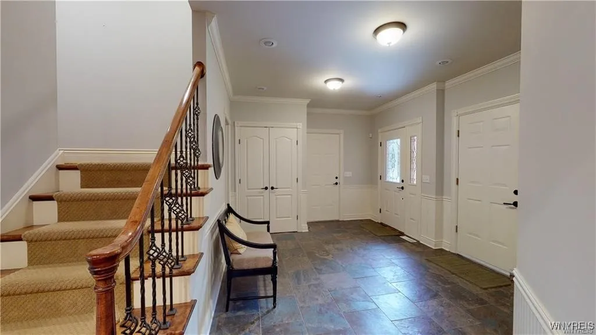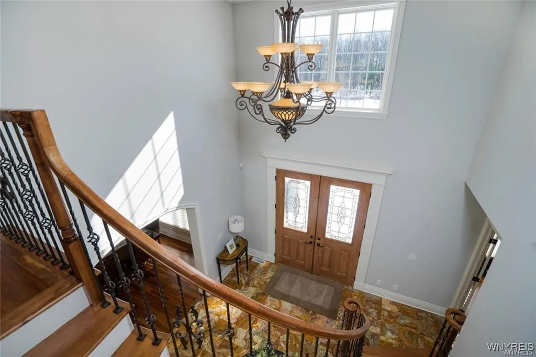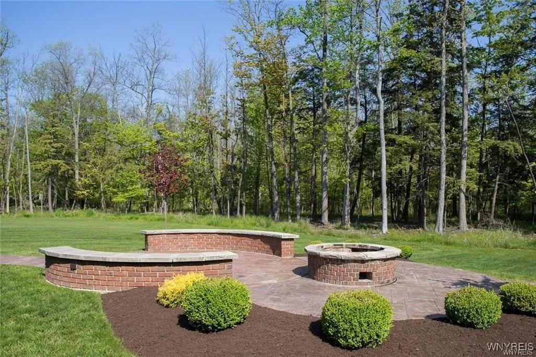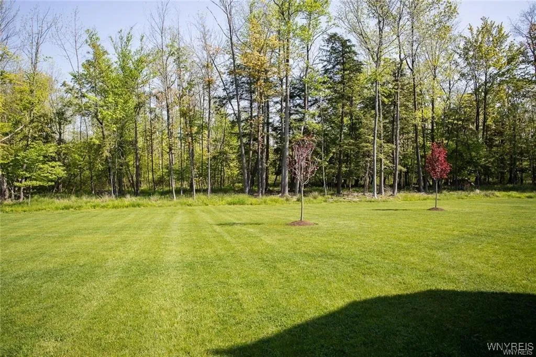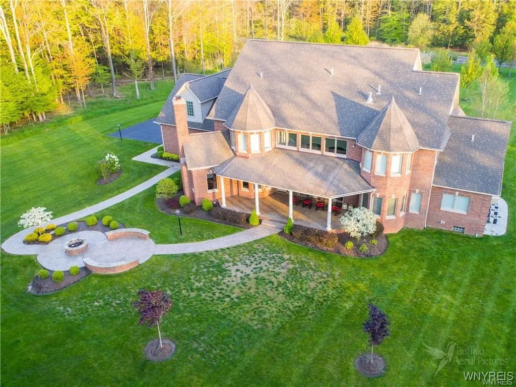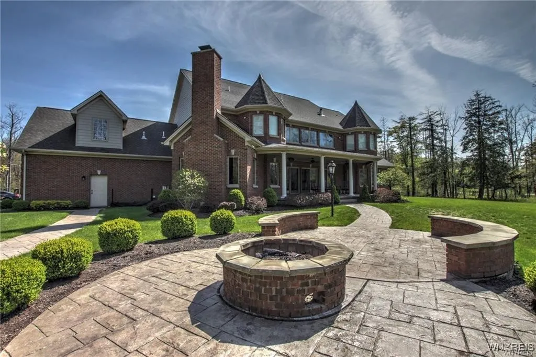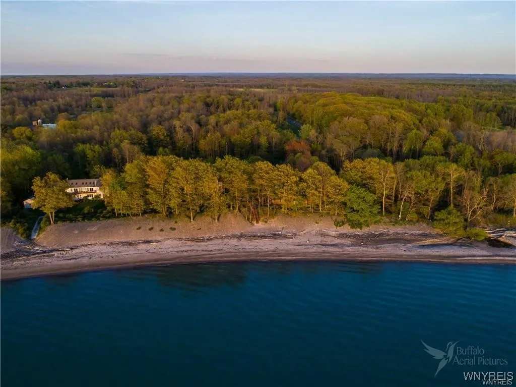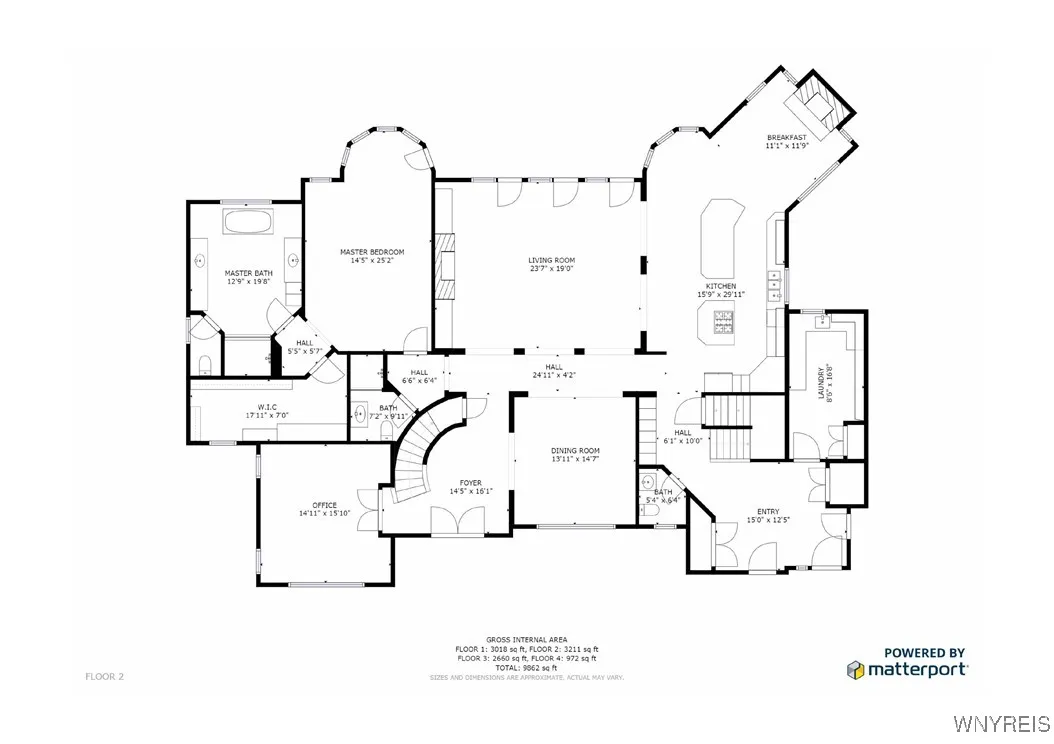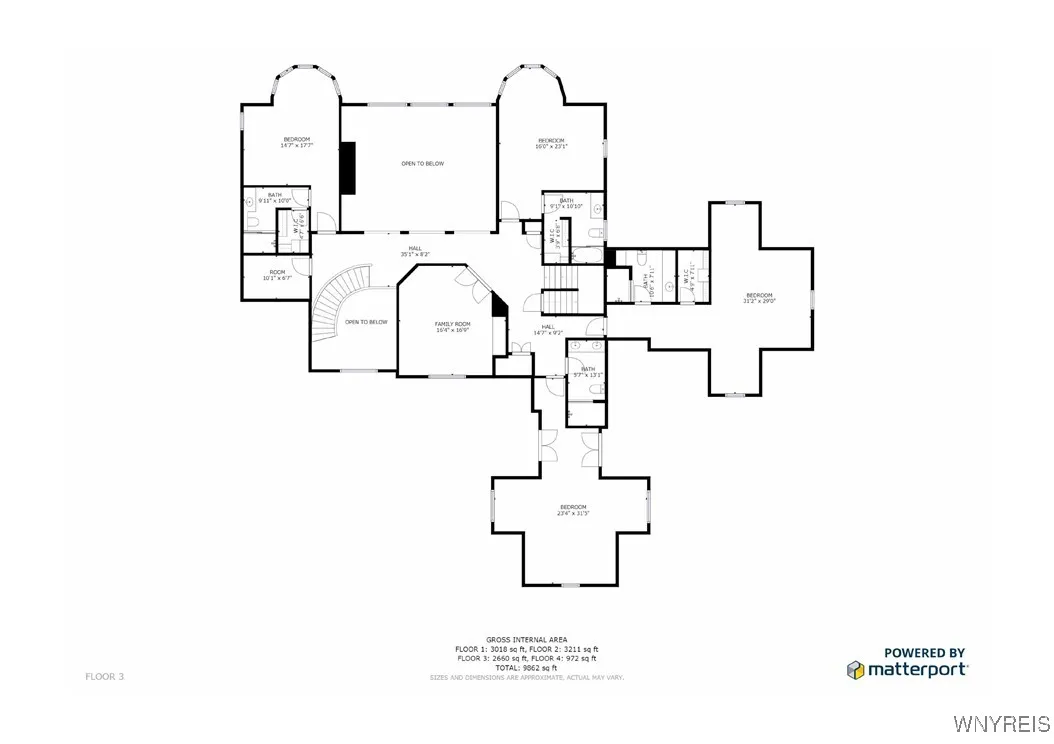Price $1,125,000
698 Windover Lane, Evans, New York 14047, Evans, New York 14047
- Bedrooms : 5
- Bathrooms : 6
- Square Footage : 6,035 Sqft
- Visits : 3 in 10 days
Bring home happiness in this absolutely stunning 2006-built residence,crafted w/ exceptional quality & no expense spared. Set upon an idyllic 5 acre lot in the private Windover Farms development w/ deeded beach access w/i a 5 minute walk offering 640 feet of sandy beachfront on the shore of Lake Erie.There is strong demand for this community,which offers the rare opportunity to own a newer-built home w/ coveted beach access & expansive estate-sized lots.As you pull into the driveway,you’re greeted by the stately curb appeal of a brick & composite shake exterior,beautifully accented by vibrant professional landscaping. Inside,this custom Kilian-built home features an incredibly attractive & versatile floor plan,designed for comfortable everyday living & effortless entertaining.The two-story foyer is both welcoming & impressive & trust me,the feeling you get walking in will never get old.Vibrant & rich textures & colors,including marble flooring & Brazilian hardwoods stand out as you enter & continue throughout the home.Formal dining room features ornate crown molding,oversized trim,elegant ceiling medallions & modern recessed lighting.Stunning great room impresses w/ soaring ceilings,multiple archways & massive wall of windows that flood the space w/ natural light.Wood burning fireplace w/ a substantial stone surround anchors the room while custom built-ins w/ detailed trim work add warmth & refinement.Chef’s kitchen is both elegant & functional featuring a breakfast bar w/ seating for six,granite countertops & classic cream cabinetry w/ detailed crown molding.Stainless steel appliances,double ovens & another island w/ inset gas cooktop.The open layout adjoins a morning rm w/ a floor-to-ceiling stone fireplace,perfect for casual gatherings or quiet mornings w/ coffee.First flr primary suite is nearly 900 square feet of spa like retreat. Upstairs you will find 4 sizable bdrms & 4 full bthrms which gives everyone their own space to get ready morning or night.Enjoy summer evenings under a covered rear patio w/ built in speakers,overhead lighting & fans.Privacy & nature abound and are yours to enjoy year round.Showings begin 11/14.Updated Photos coming soon.



