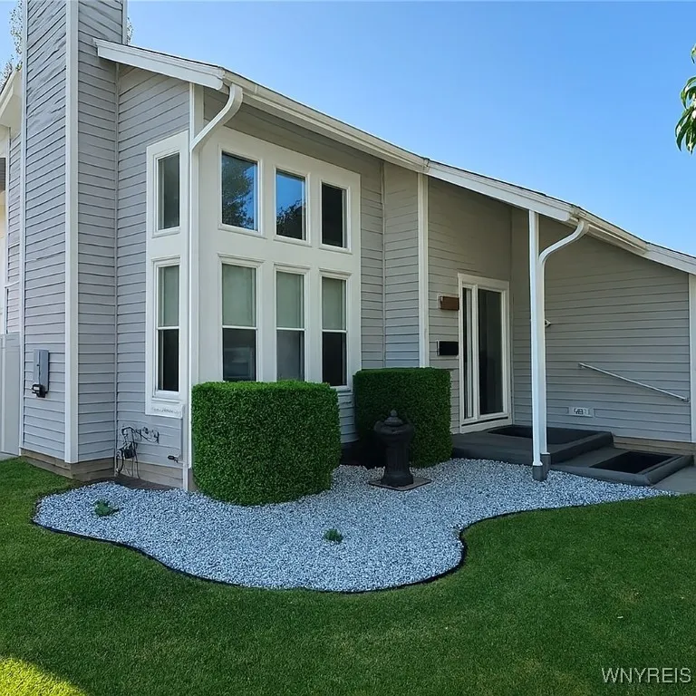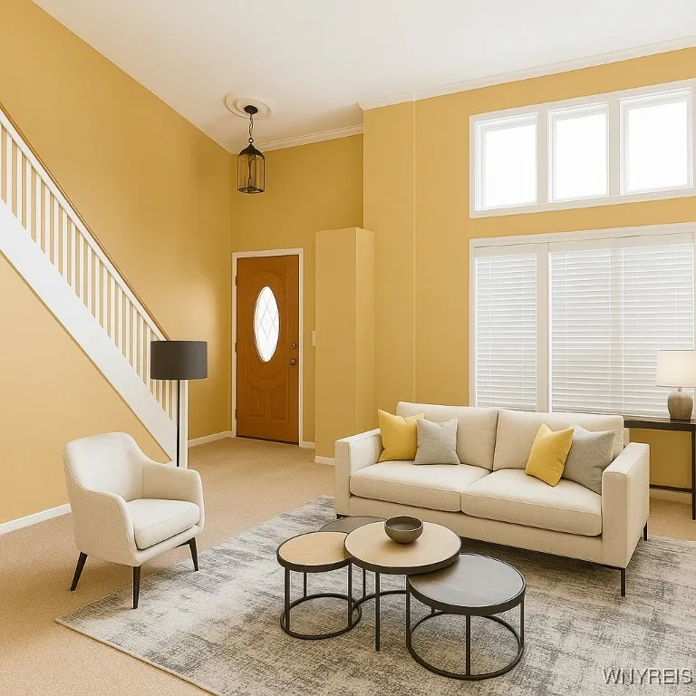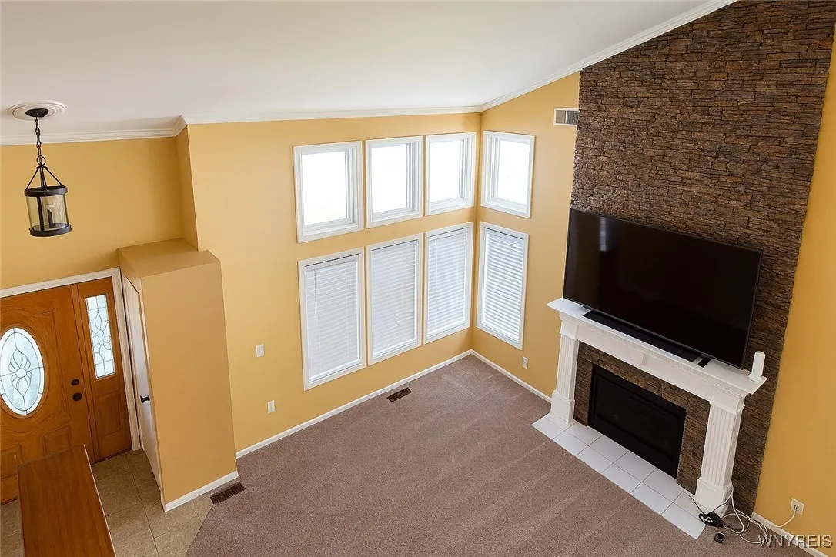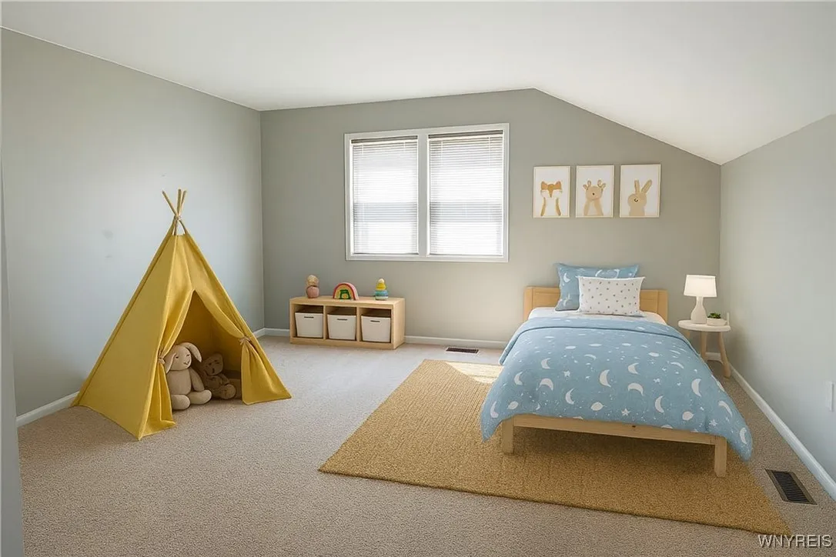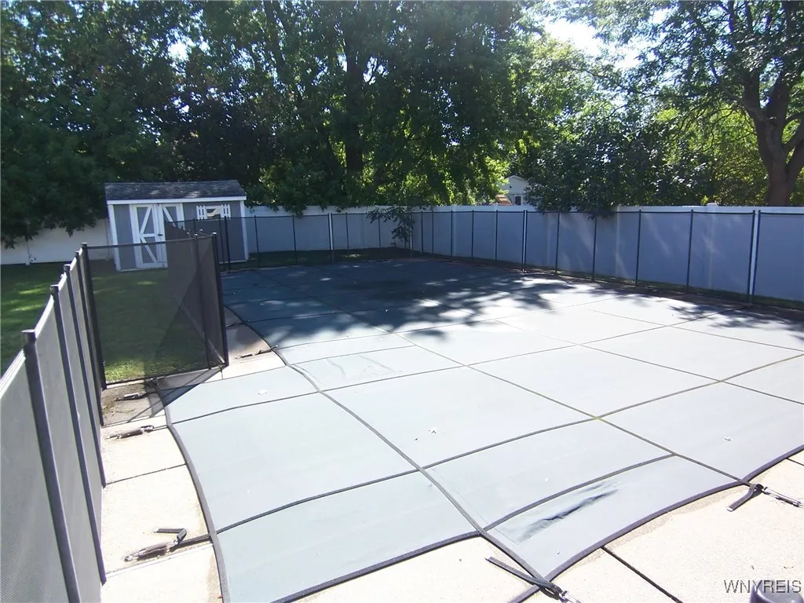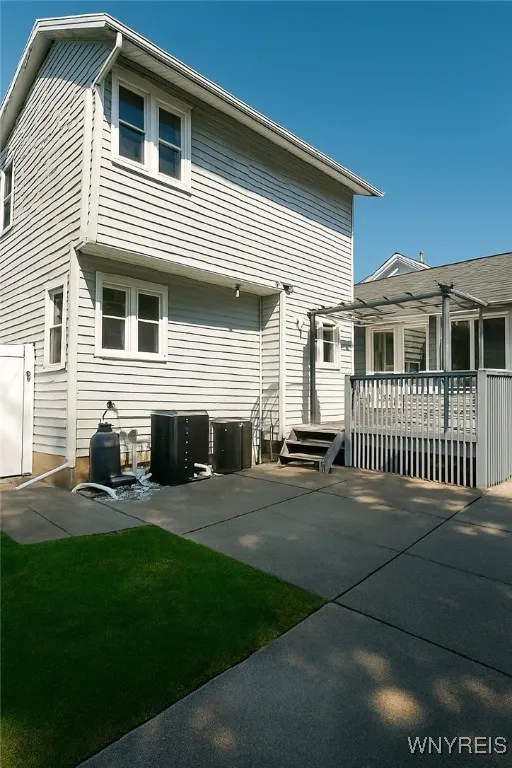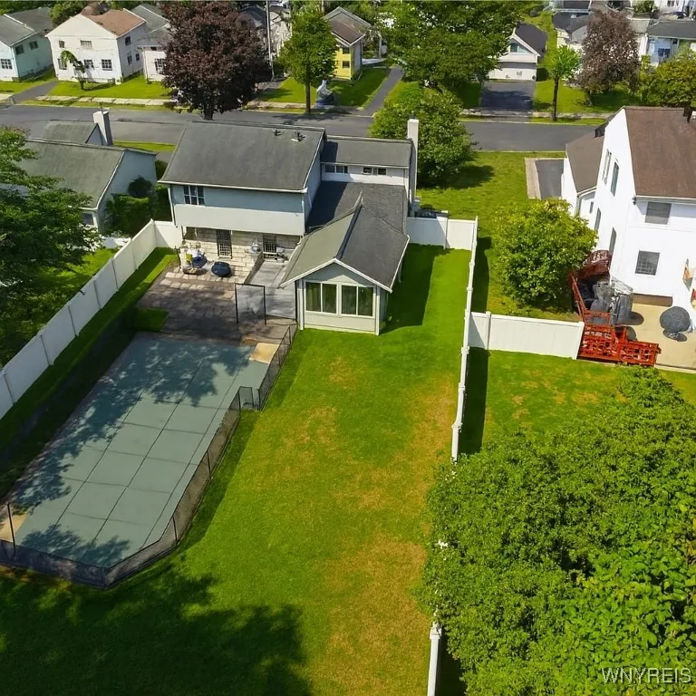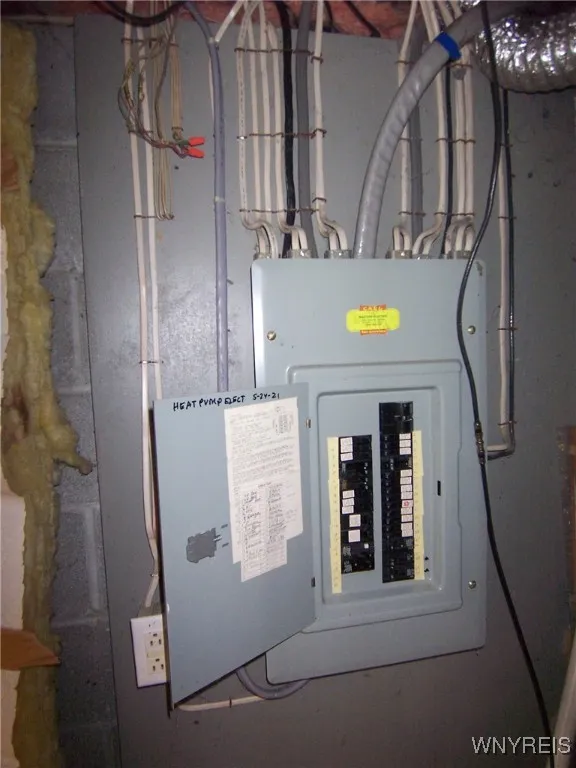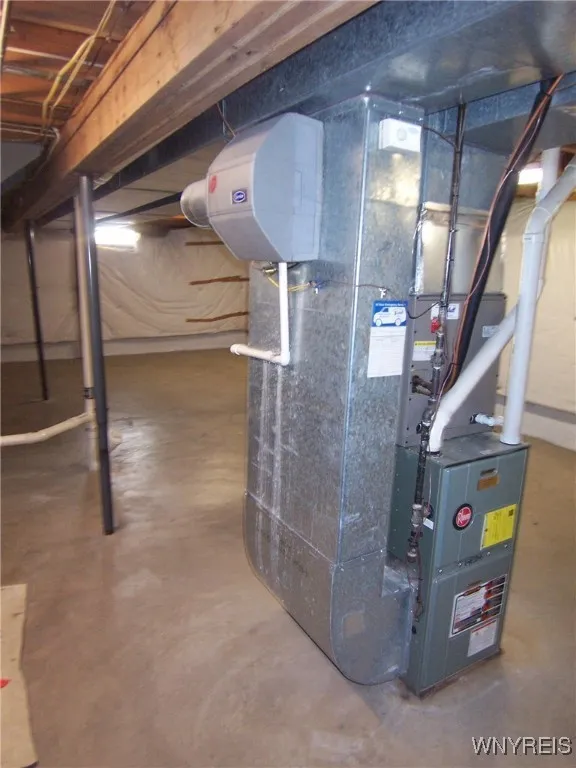Price $315,000
17 Williams Street, Batavia City, New York 14020, Batavia City, New York 14020
- Bedrooms : 3
- Bathrooms : 2
- Square Footage : 1,450 Sqft
- Visits : 5 in 10 days
Beautifully maintained contemporary offering an airy open floor plan and loads of updates. A dramatic 20’ vaulted living room centers the home with a custom gas fireplace. The modern oak kitchen (all appliances included) features a breakfast bar and opens to a formal dining room. Enjoy morning coffee in the cozy rear sunroom overlooking the inground pool and fully fenced, private backyard.
Convenient first-floor primary bedroom has a walk-in closet and an adjoining full bath. Upstairs you’ll find two generously sized bedrooms and a second full bath. A full, dry basement with a radon mitigation system adds storage and potential finishing space. Outside, relax on the private rear deck and appreciate the beautifully landscaped yard.
Recent upgrades include: new gutters, new central A/C compressor, newer carpeting throughout, a 4-year-old hot water heater, and a new pool heater plus a removable safety fence. Practical perks: 200-amp electric service, vinyl siding, a 2-car attached garage, and a double-wide blacktop driveway. Tucked on a very low-traffic street—come see!
Note: Public record square footage is incorrect; measured living area is approx. 1,450 sq ft per agent. Pool has been winterized.
Some Photos have been virtually staged.



