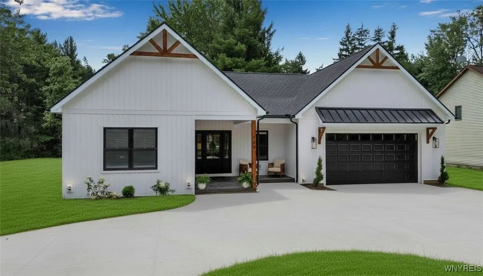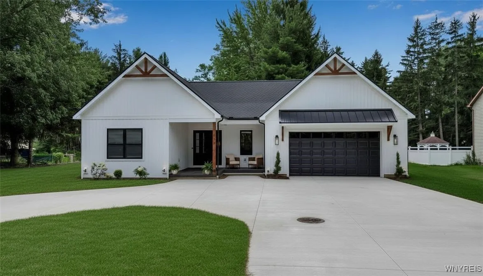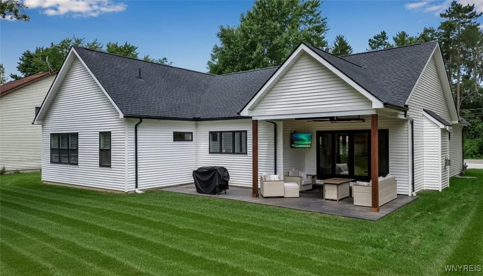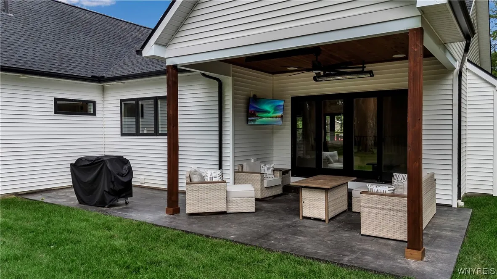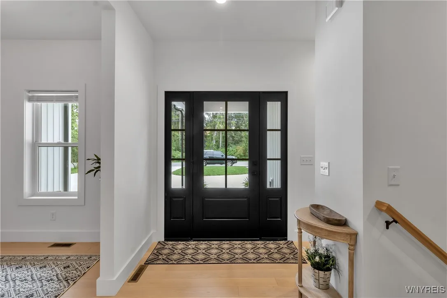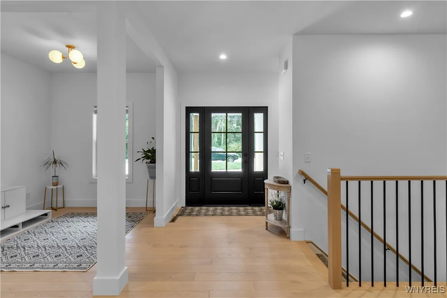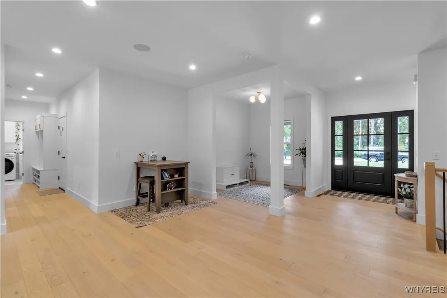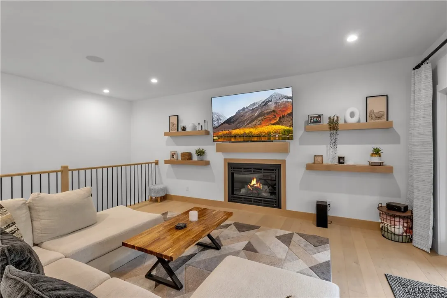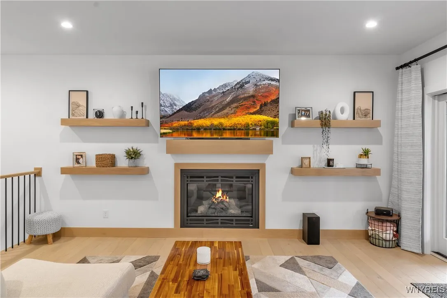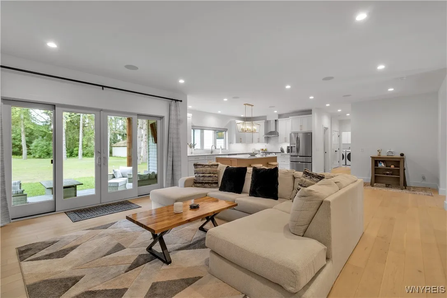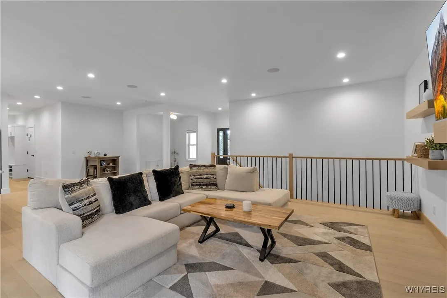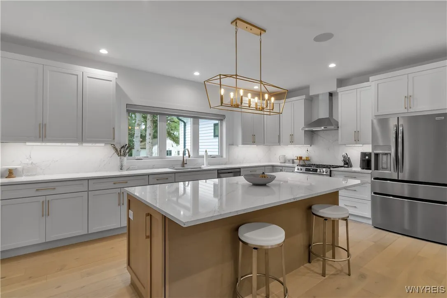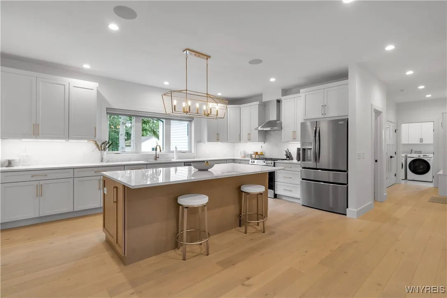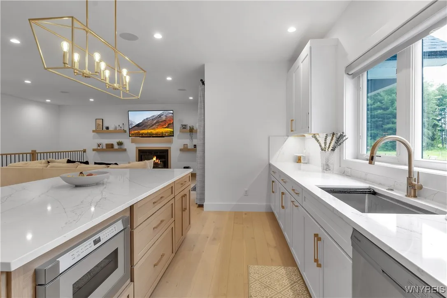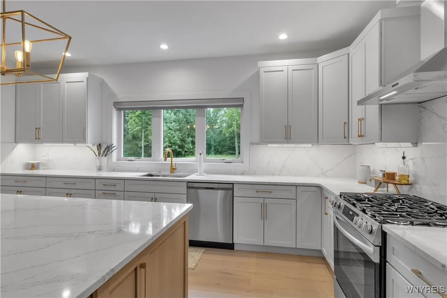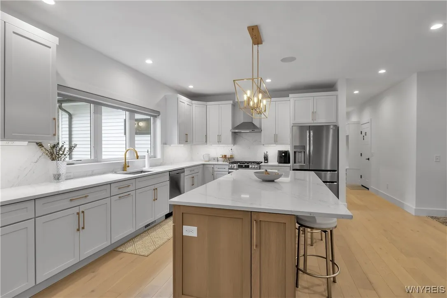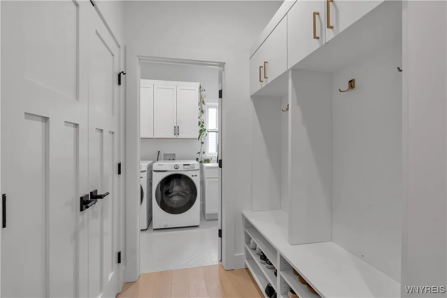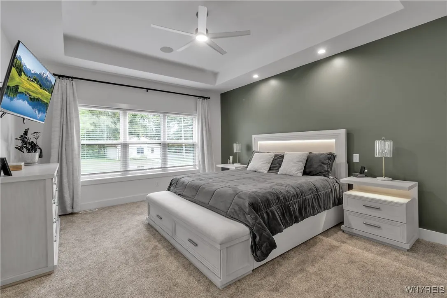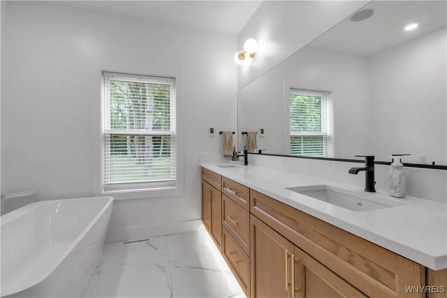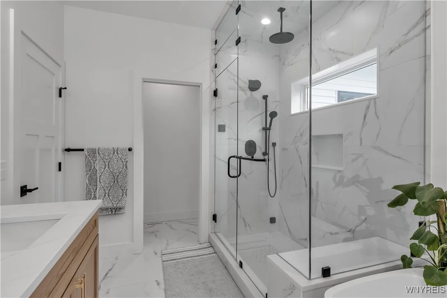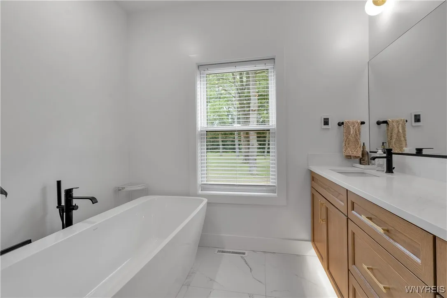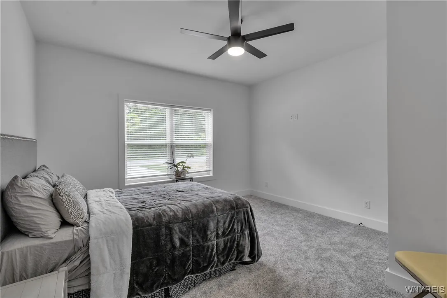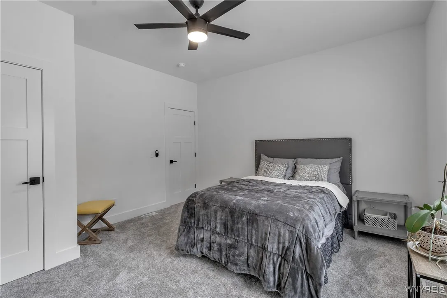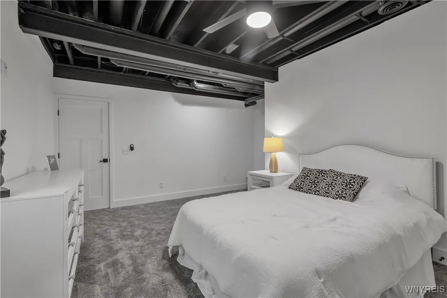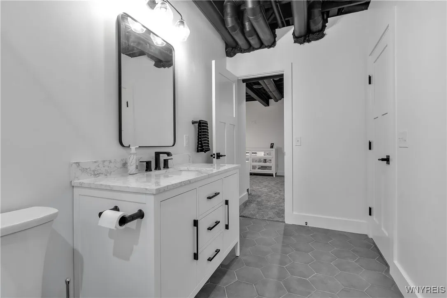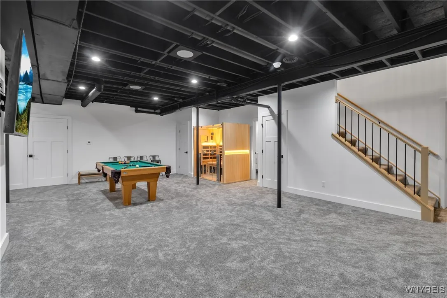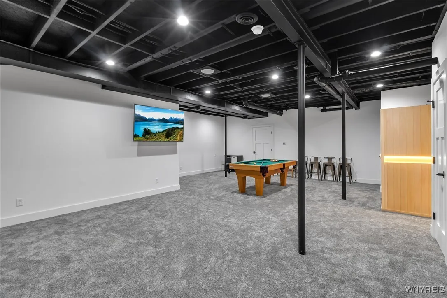Price $850,000
809 Casey Road, Amherst, New York 14051, Amherst, New York 14051
- Bedrooms : 3
- Bathrooms : 3
- Square Footage : 2,700 Sqft
- Visits : 11 in 10 days
Welcome to 809 Casey Rd, where craftsmanship meets contemporary living in this to-be-built Brownstone Homes ranch. Perfectly situated in East Amherst in the Williamsville School district, this thoughtfully designed 3 bedroom, 3 full bathroom home will offer 1,900 sq ft on the first floor, plus 800 sq ft of finished lower level living space, including a full bedroom, bathroom, and spacious rec room. With 9 ft ceilings, 9/16″ white oak engineered flooring, and a first floor den or office, the open concept plan centers around an incredible chef’s kitchen with quartz countertops, an expansive island with breakfast bar, walk-in pantry, and stainless steel appliances. The living room opens to a covered patio through sliding glass doors, perfect for entertaining. The primary suite features a tray ceiling, walk-in closet, and a statement-making bathroom with heated floors, soaking tub, and floor to ceiling tiled shower. Additional highlights include first floor laundry, ceiling fans in every bedroom, a 2.5 car garage, and a covered front porch. A perfect blend of luxury, comfort, and modern design, crafted with the superior quality that defines Brownstone Homes. Tour the stunning model home of this floorplan (with some additional upgrades added), available now to view.




