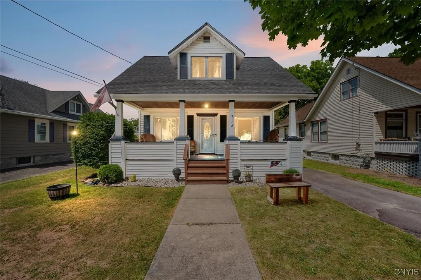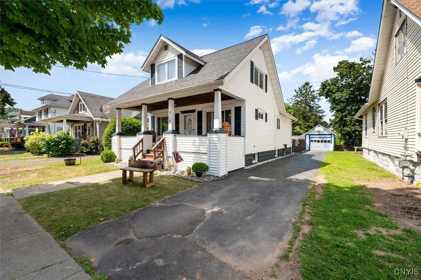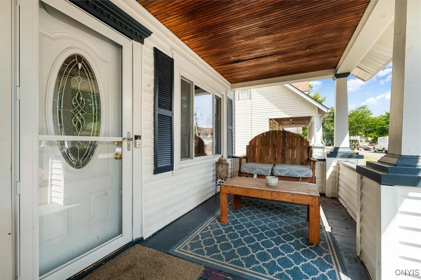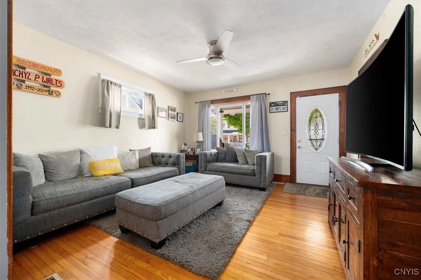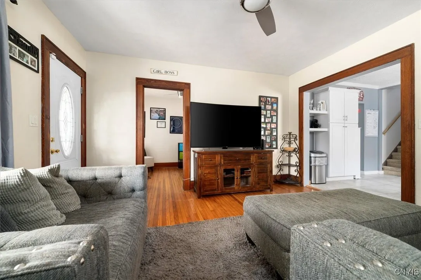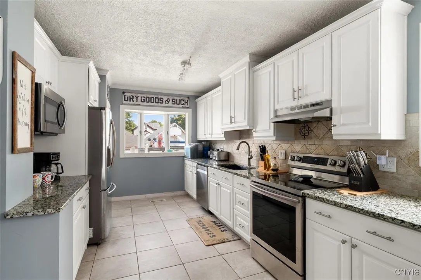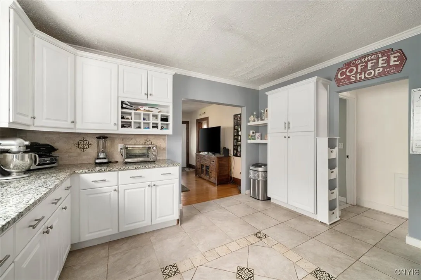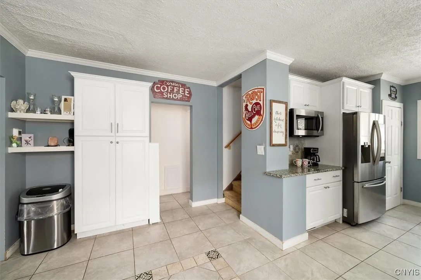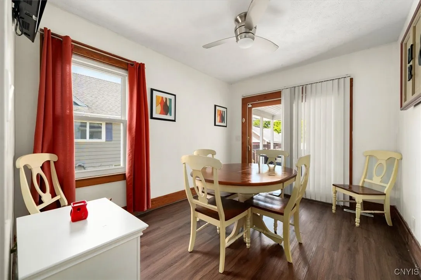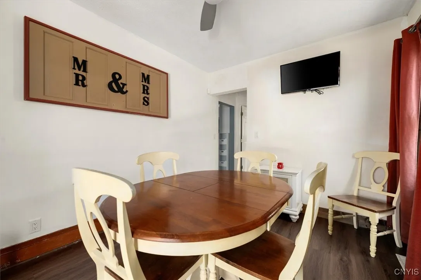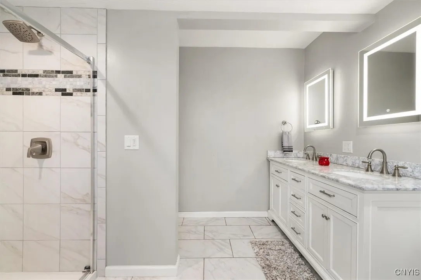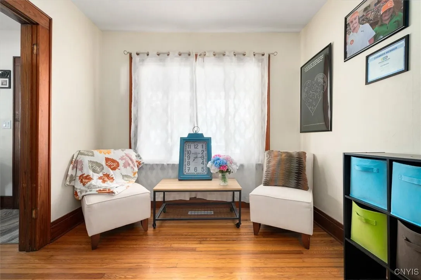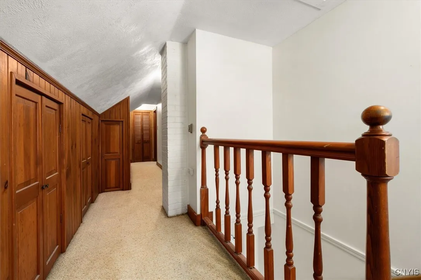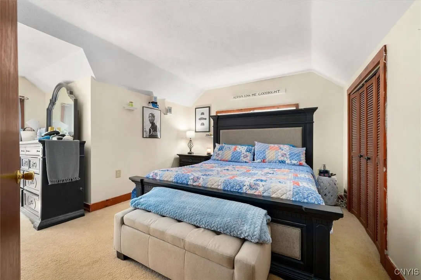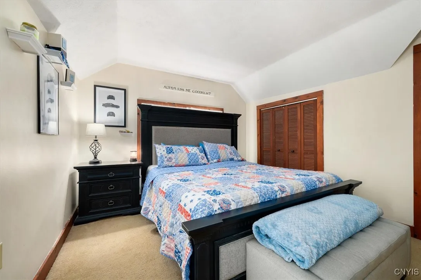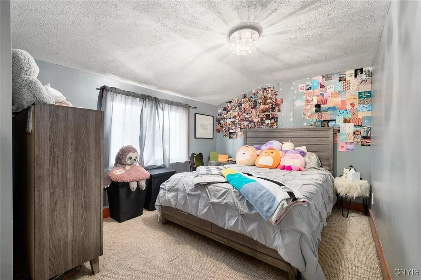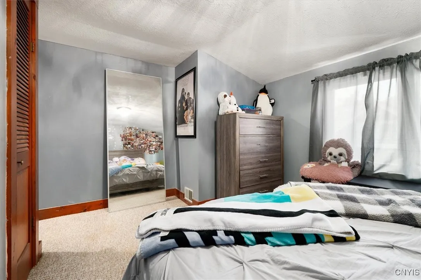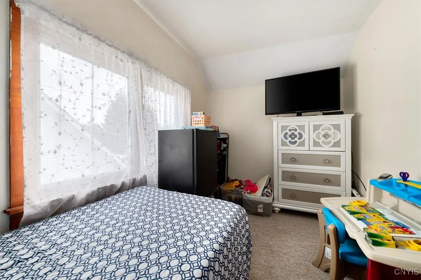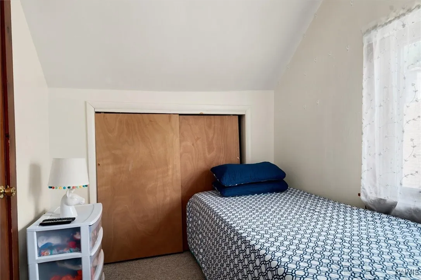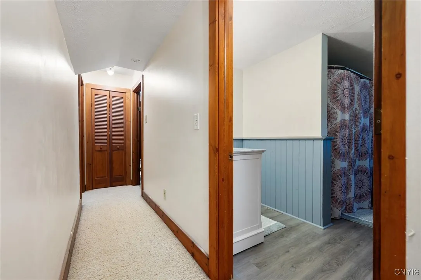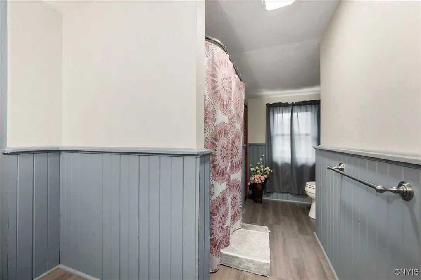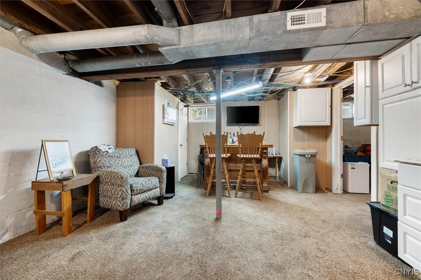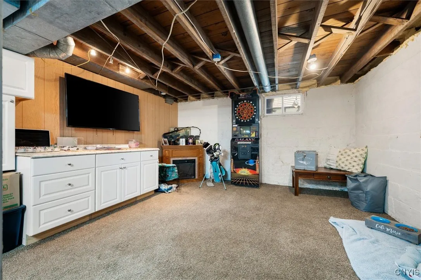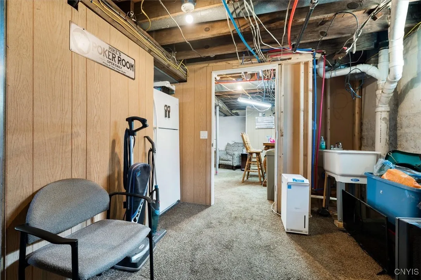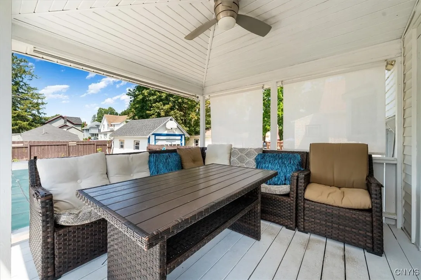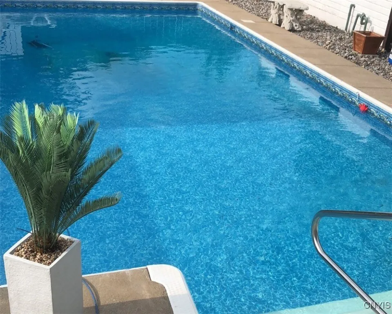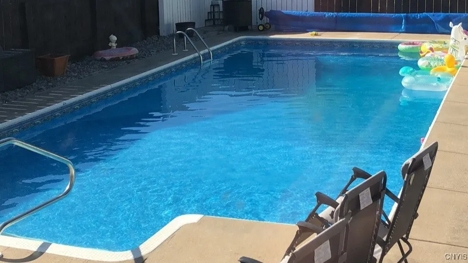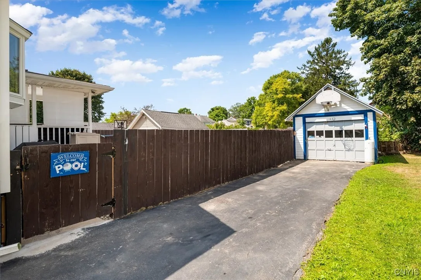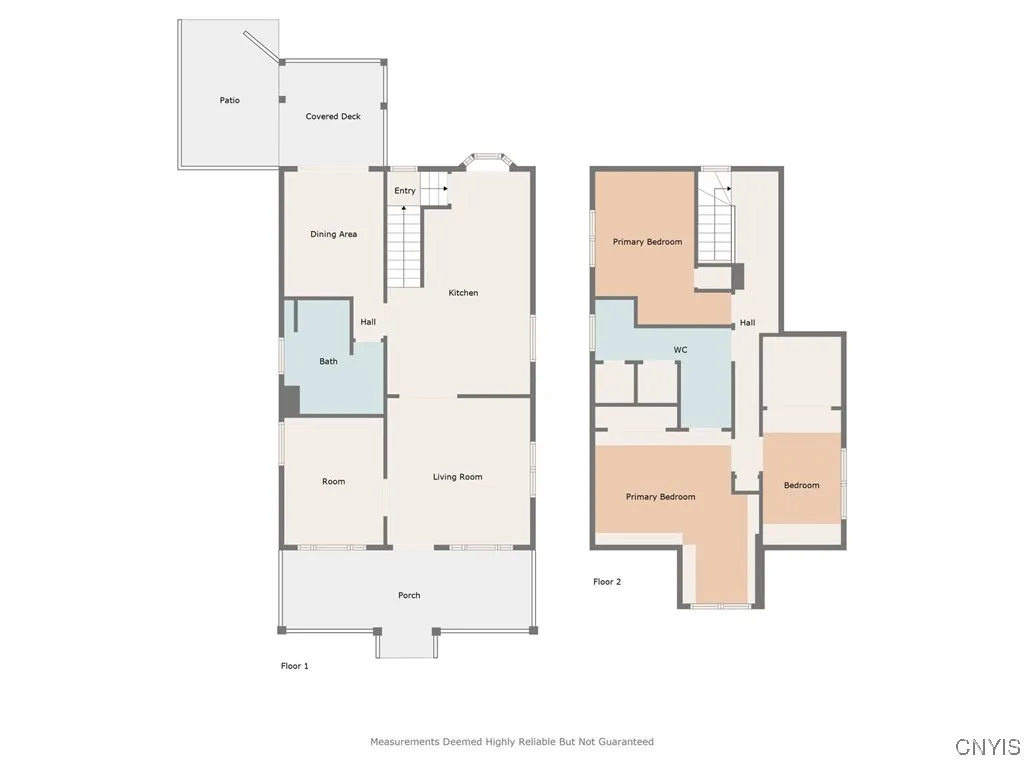Price $239,900
318 Earl Avenue, Oneida, New York 13421, Oneida, New York 13421
- Bedrooms : 4
- Bathrooms : 2
- Square Footage : 1,575 Sqft
- Visits : 5 in 10 days
Charming Cape Cod with Modern Updates & Backyard Oasis! Welcome to this Cape Cod-style home offering the perfect blend of timeless charm and modern convenience. With 4 bedrooms, 1 on the main floor, and 2 full bathrooms, this home is designed to provide comfort for every stage of life. Step inside to discover a fully remodeled custom kitchen featuring sleek granite countertops from Italy, upgraded cabinetry, stainless steel appliances with a SMART refrigerator, and a stylish tile floor—perfect for the home chef and ideal for entertaining. The light-filled living spaces are warm and inviting, with hardwood floors and classic Cape Cod architectural details throughout. Upstairs, you’ll find the additional bedrooms, while the updated bathrooms offer a fresh, contemporary feel. There’s 525 finished sf in the basement that has a rec room to make your own. The real showstopper awaits outside—your very own in-ground pool surrounded by a private, landscaped yard. Whether you’re hosting summer gatherings, enjoying quiet evenings under the stars, or simply soaking up the sunshine, this backyard is a true retreat. Located in a neighborhood close to schools, parks, shopping, and commuter routes, this home combines charm, convenience, and lifestyle in one perfect package. Don’t miss the opportunity to make this Cape Cod treasure yours!



