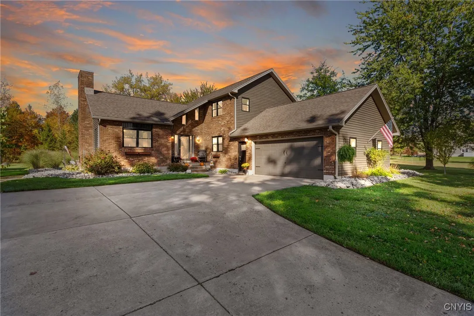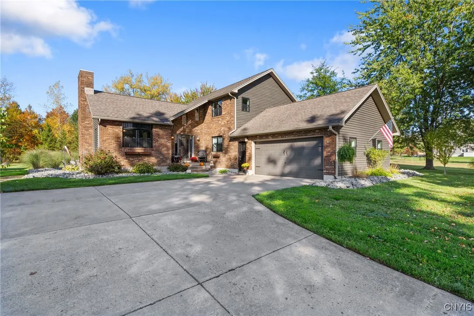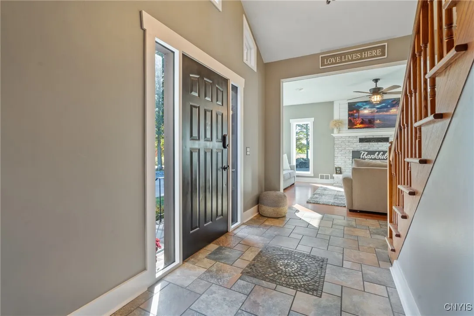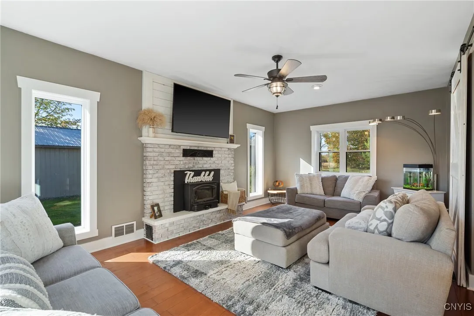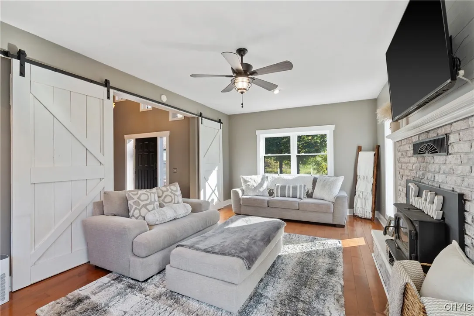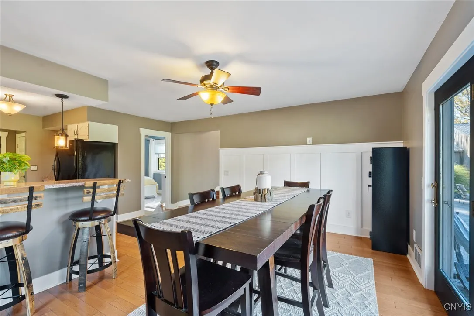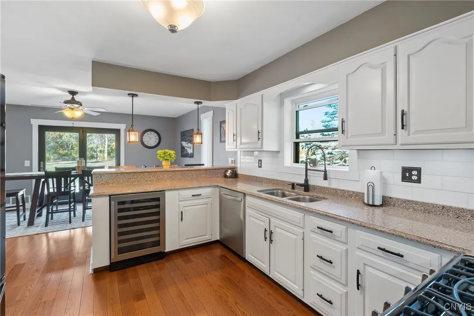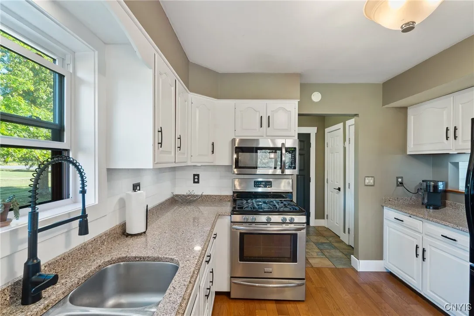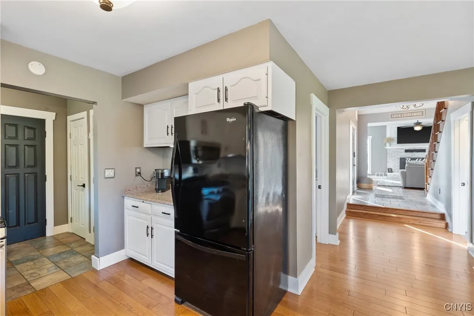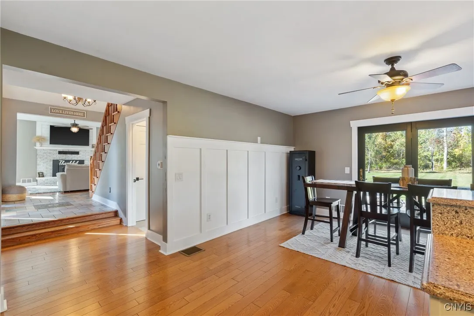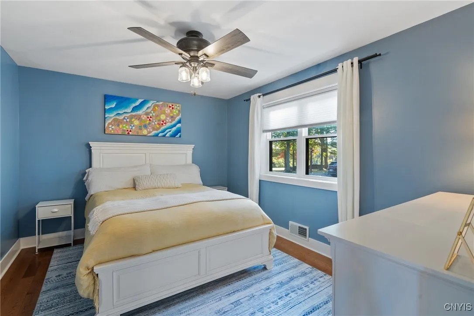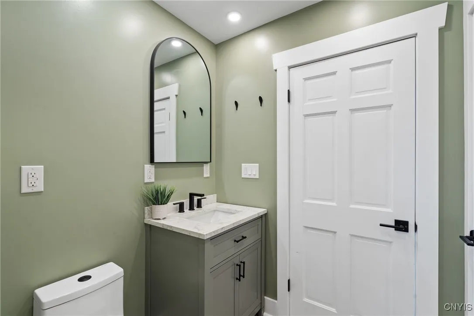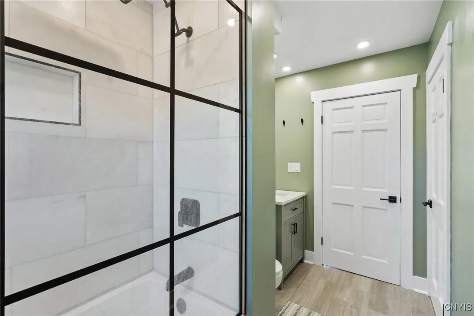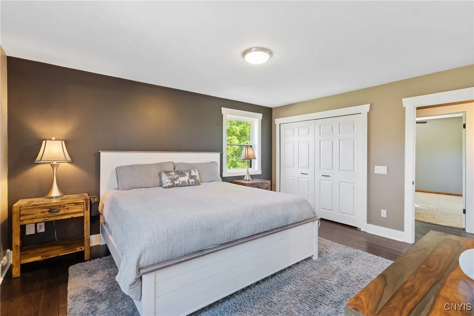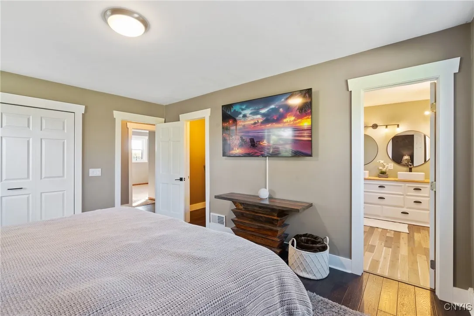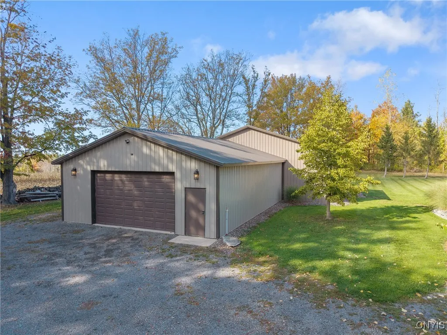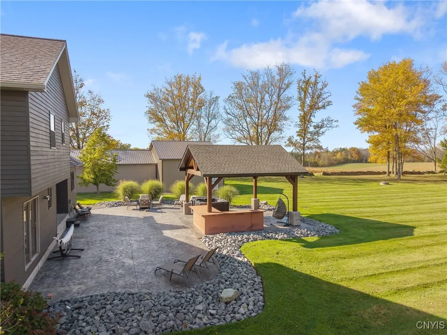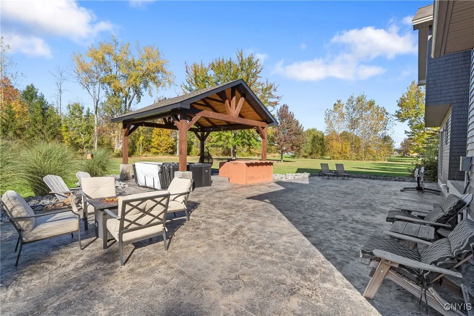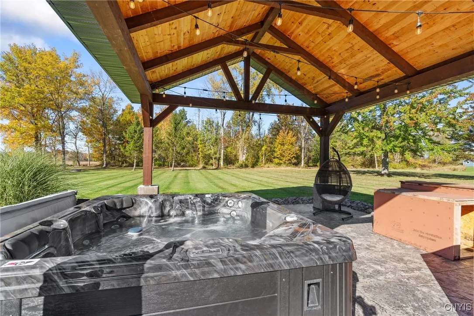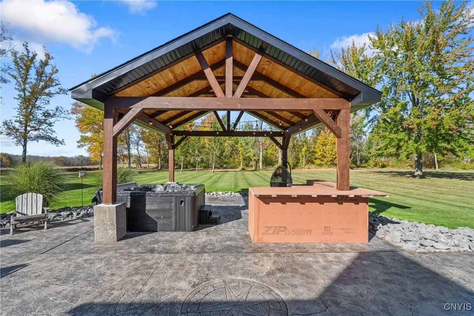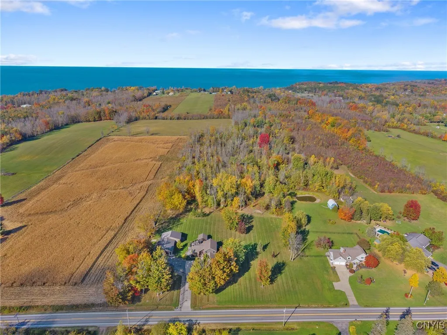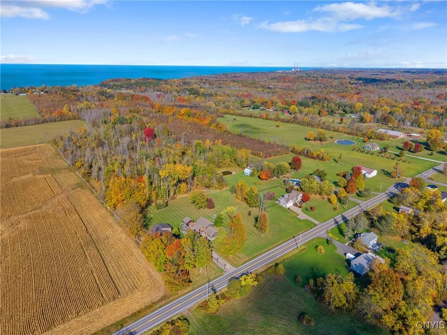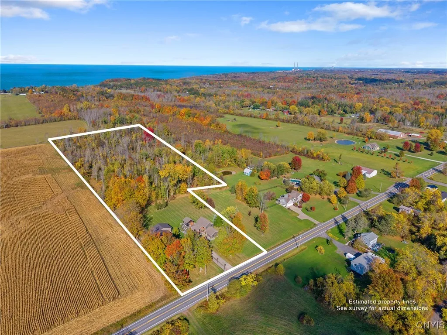Price $649,000
1048 County Route 20, Oswego, New York 13126, Oswego, New York 13126
- Bedrooms : 3
- Bathrooms : 2
- Square Footage : 1,972 Sqft
- Visits : 7 in 21 days
Stunning colonial stye home for sale located in Oswego Town. This unique property is one of a kind and is nestled on 12.66 total acres of private land. The home features four total bedrooms and two full bathrooms. Breathtaking foyer and entry-hall with beautiful detailed tile work and cathedral ceiling. Gorgeous natural woodwork and hardwood flooring throughout the home. Large living area with a cozy whitewashed wood burning fireplace for ambiance and additional heating. Updated country style kitchen with appliances included as well as dishwasher and wine chiller. Open formal dining area with french doors and access to the backyard. First floor bedroom and full bathroom for convenience. Laundry room and mud entrance with washer and dryer included. Three bedrooms and one full bathroom located on the second level of the home. Many interior updates include new framing and windows, bathroom renovations, bedroom remodels, fresh interior paint, fixtures AND MORE! Full unfinished basement and attic space. Open and covered front porch for relaxation. Two car attached garage with brand new garage door openers. 2,208 square foot pole barn with in-floor radiant heat, brand new gas furnace, metal ceiling and water hookup. Brand new stamped concrete back patio with electric, gas and water hookup available. New pavilion with roughed in outdoor kitchen ready for the finishing touches. Built in outdoor gas fireplace and negotiable hot tub making a great entertaining space for guests. Annually groomed trails throughout the woods and oversized yard. Many great updates to this astonishing property.



