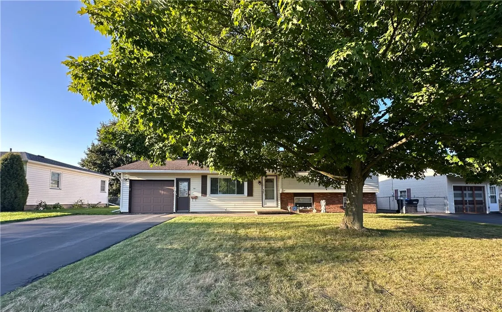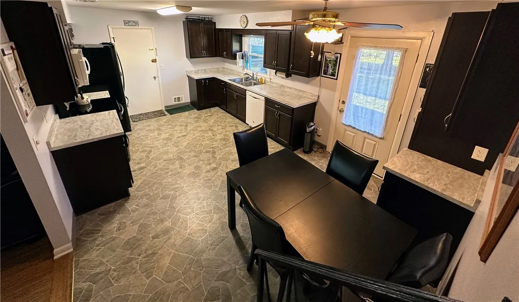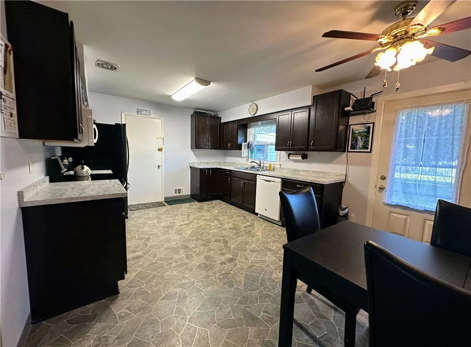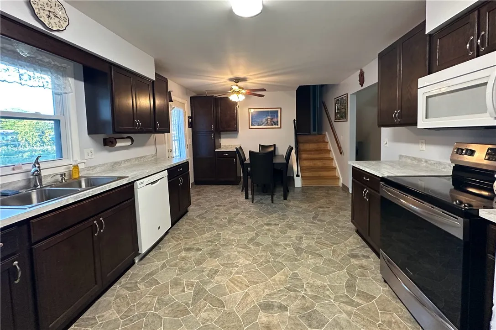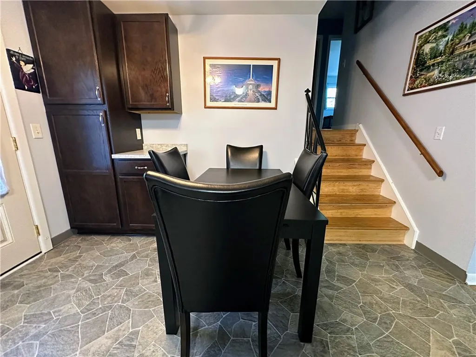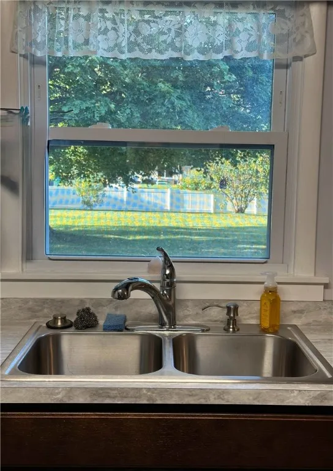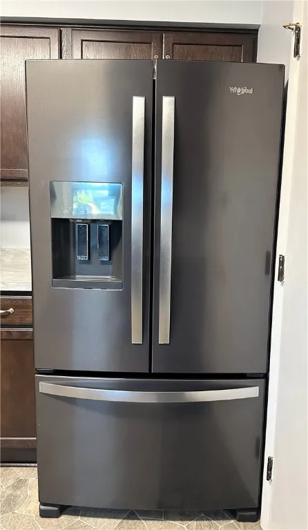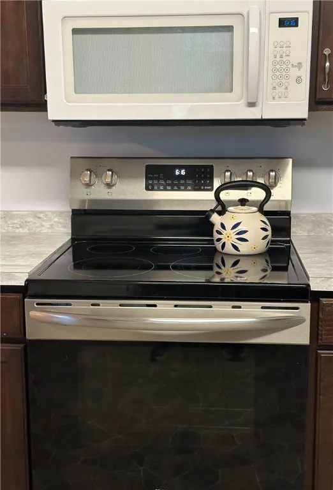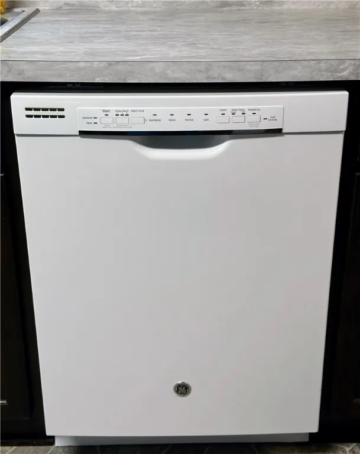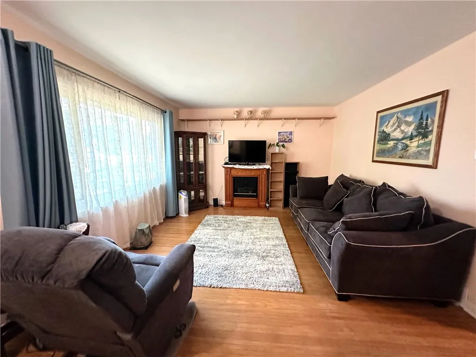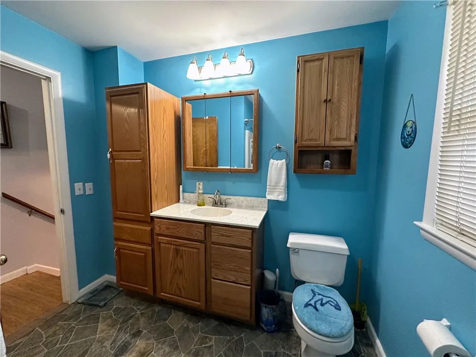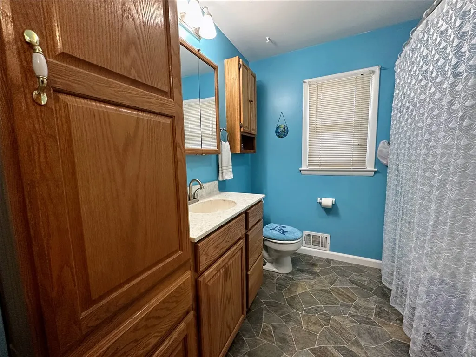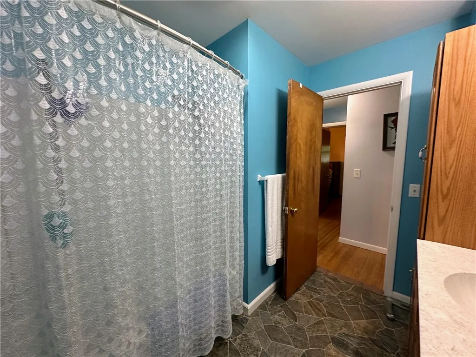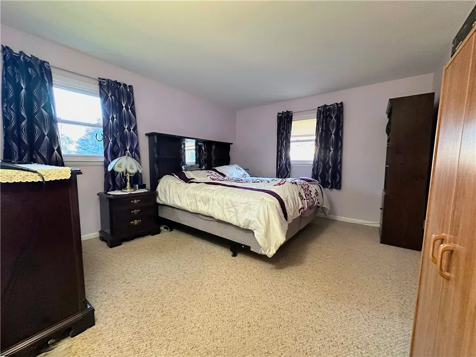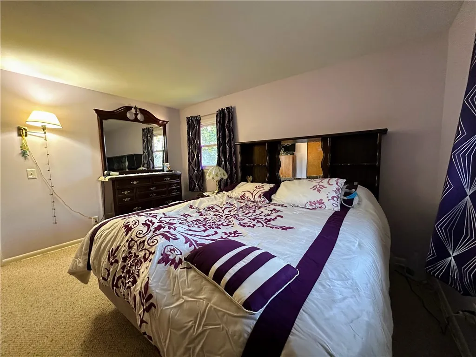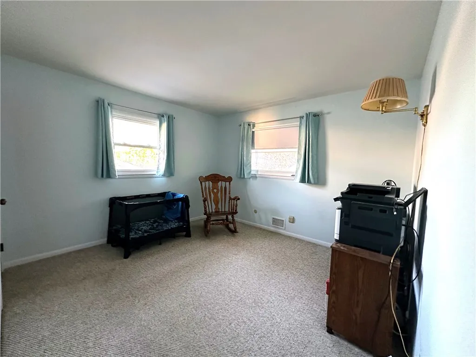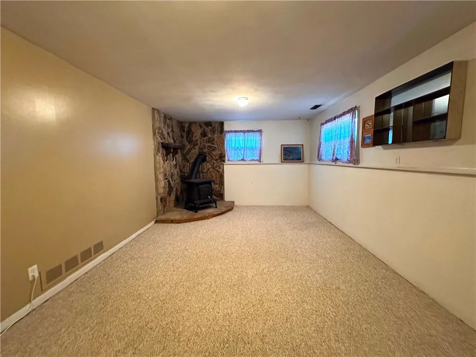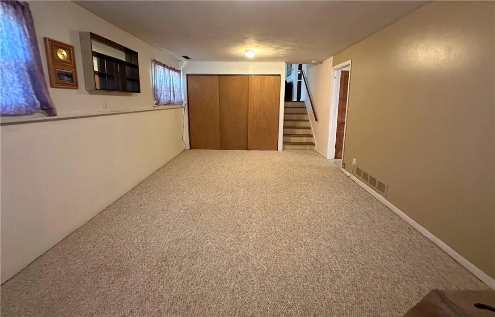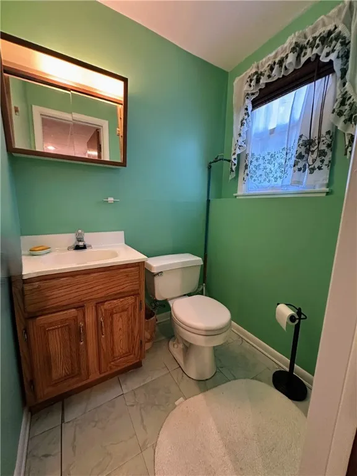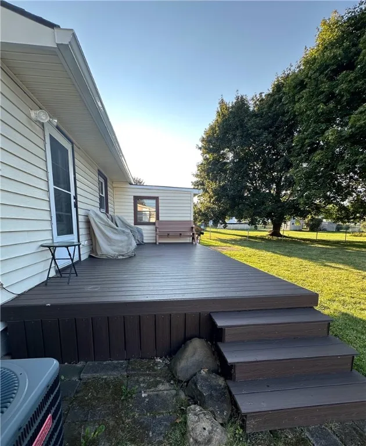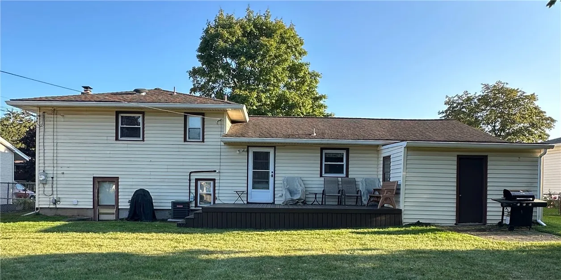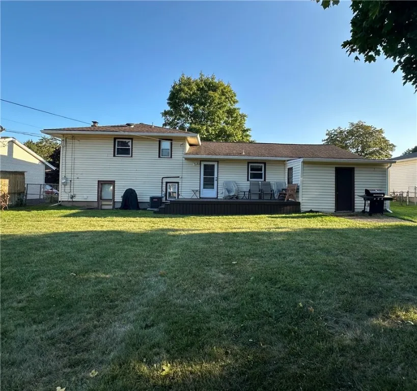Price $199,900
10 Nova Lane, Gates, New York 14606, Gates, New York 14606
- Bedrooms : 3
- Bathrooms : 1
- Square Footage : 1,660 Sqft
- Visits : 10 in 21 days
Discover the perfect blend of comfort, space, and updates in this beautifully maintained split-level home. Offering 3 bedrooms, 1.5 baths, and 1,660 sq. ft. of thoughtfully designed living space, this property is move-in ready with lots of upgrades already completed. The main level features a tastefully renovated kitchen (2018) with modern cabinetry, updated countertops, and generous storage. Appliances are included! Desirable hardwood floors are also located throughout the home. Upstairs, three spacious bedrooms and a stylishly updated full bath create a relaxing feel. The lower level is designed for both relaxation and functionality, highlighted by a large family room with a cozy wood-burning stove, a wall of closets for exceptional storage, and convenient walk-out access. An updated half bath, laundry room with cabinets, crawlspace storage, and additional utility space add to the home’s versatility. Outside, enjoy a fully fenced backyard, composite deck (5 yrs) perfect for cookouts or morning coffee, a storage room behind the garage ideal for tools or workshop needs, and a shed for added convenience. Peace of mind comes with major mechanical and structural updates, including a 25–30 year architectural roof (12 yrs), furnace, A/C, and hot water heater (7 yrs; serviced 2025), basement waterproofing, commercial-grade gutters (5 yrs) with Leaf Filter covers (4 yrs), and updated electrical. Every detail has been thoughtfully addressed, from the abundance of storage to the modernized kitchen and baths. This home is the perfect combination of charm, functionality, and low-maintenance living—ready to welcome its next owner. Delayed negotiation until Tuesday, 9/16 @ 1PM.




