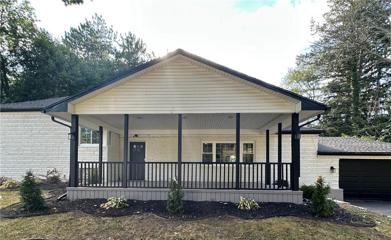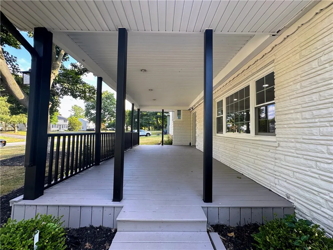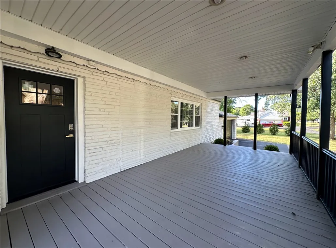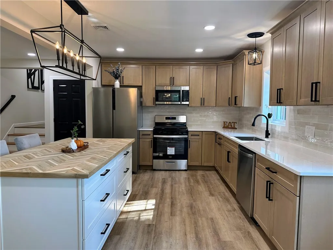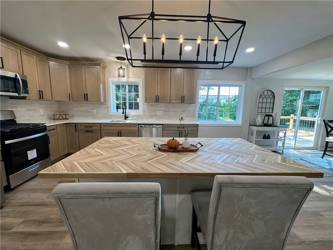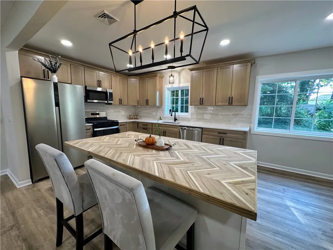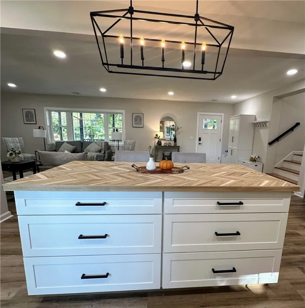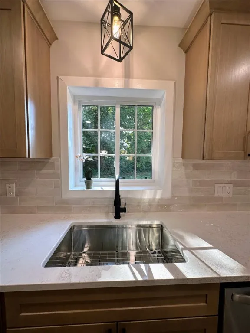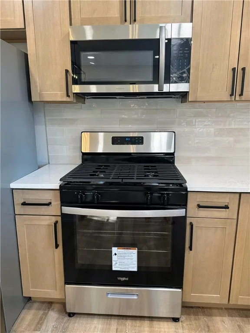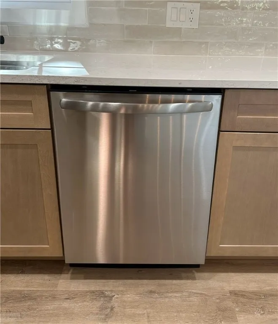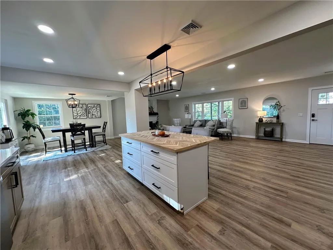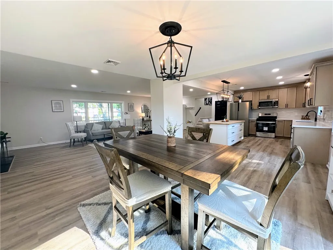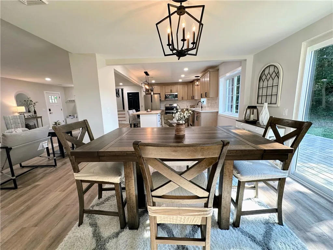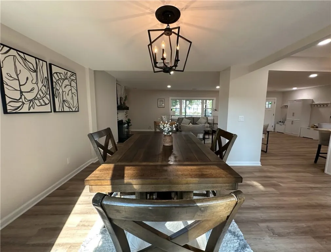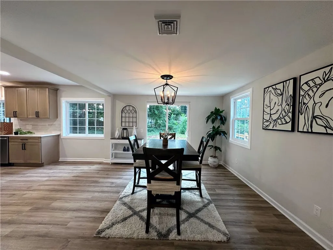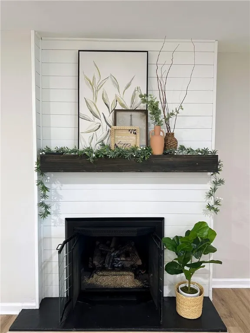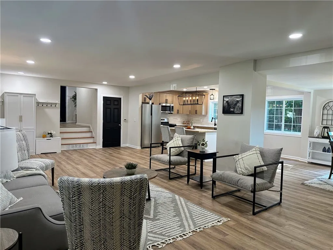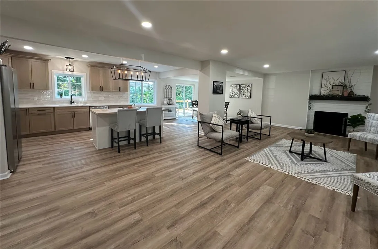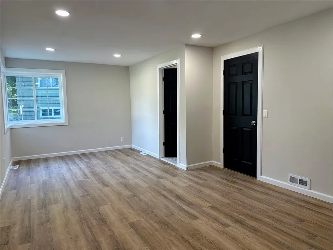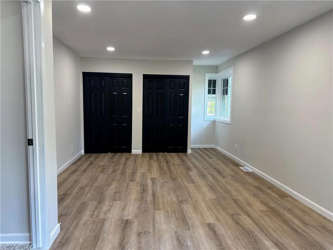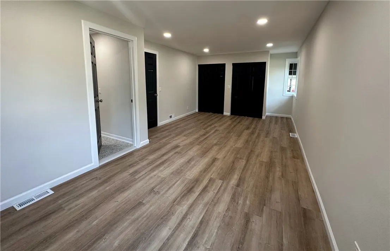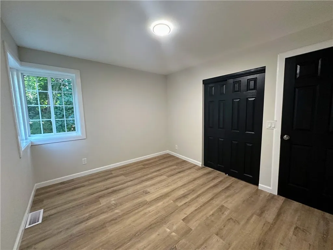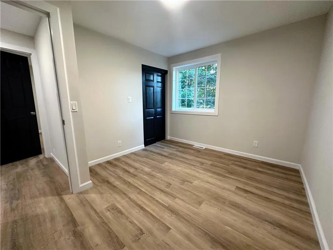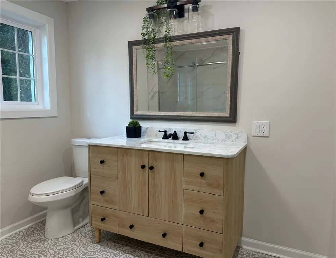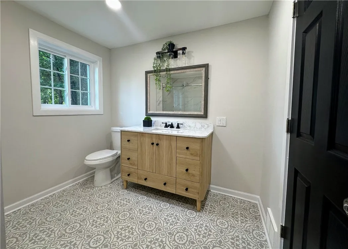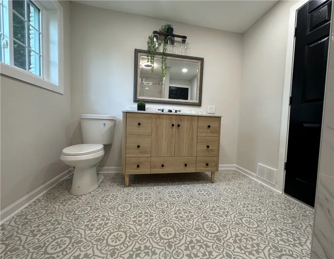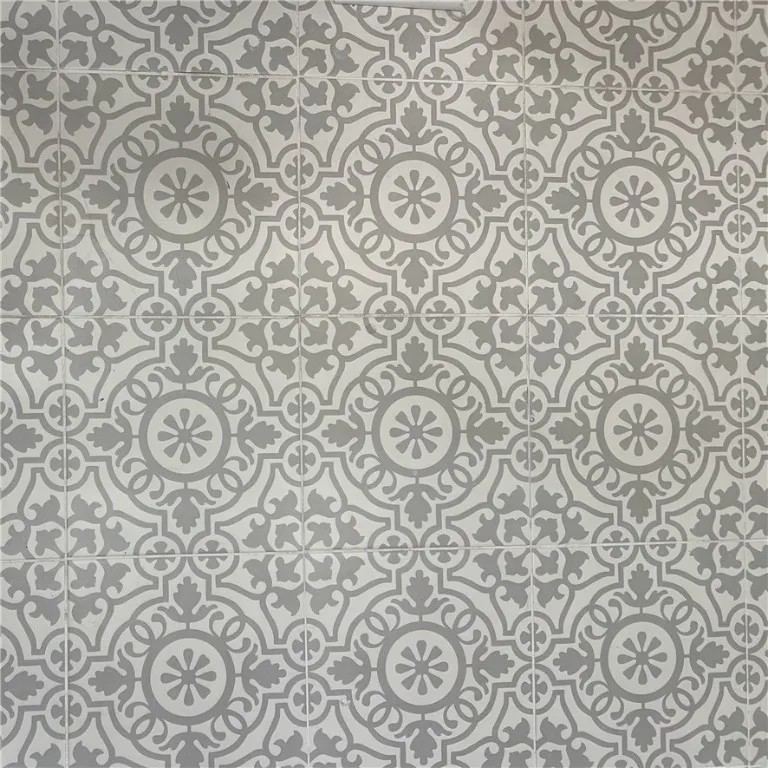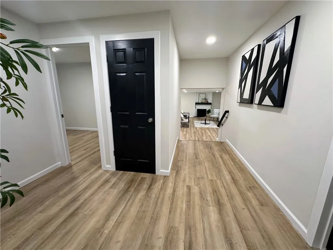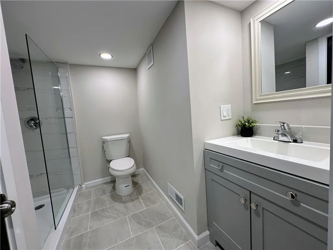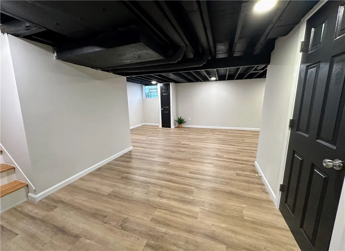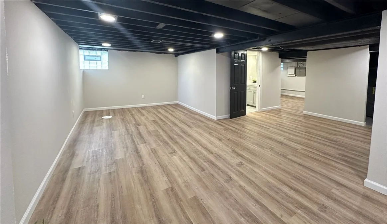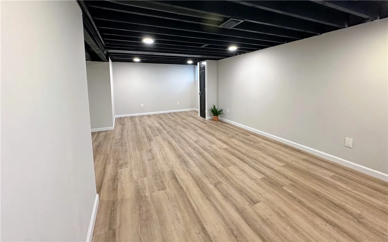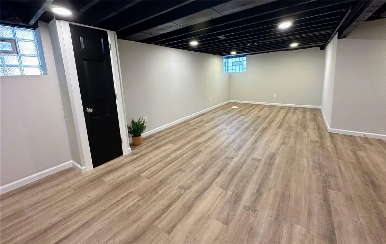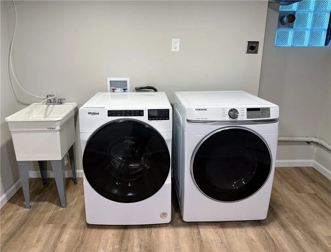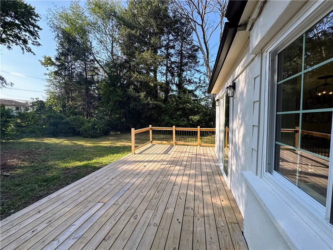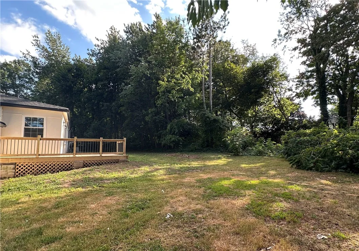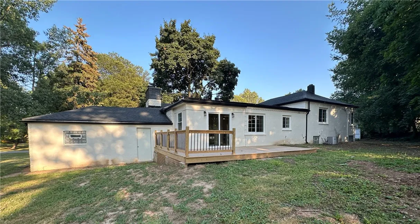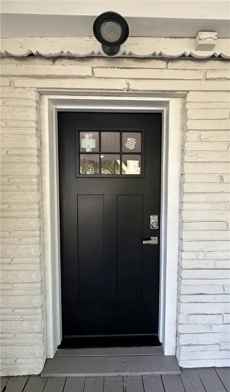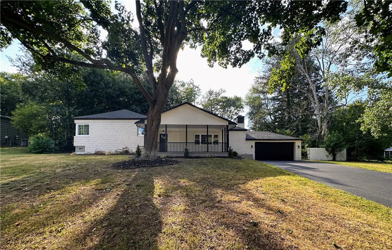Price $249,900
134 Apollo Drive, Greece, New York 14626, Greece, New York 14626
- Bedrooms : 4
- Bathrooms : 2
- Square Footage : 1,726 Sqft
- Visits : 9 in 21 days
This impeccably renovated, four-bedroom, two-bathroom home, situated on over half an acre, is available for immediate occupancy. The expansive, open front porch provides ample space for relaxation. The entire living space features new flooring, tastefully integrated throughout the interior. A gas fireplace and modern lighting enhance the bright, spacious, and inviting ambiance. Modern quartz countertops, stainless steel appliances, self-closing cabinetry, a custom backsplash, and an enormous center island complete the gourmet, custom-designed chef’s kitchen. The large master ensuite includes double closets, and a newly remodeled bathroom further enhances this immaculately redesigned home. Outside, the flawless attention to detail continues with a maintenance-free exterior, a private deck, and yard off the newly designed dining area, which is ideal for hosting gatherings. Upgrades include a new roof, new gutters, 200-amp electrical system, central air conditioning, new windows, new hot water heater, a two-car garage, glass block windows, and a double-wide driveway, adding to the many features this home offers. It is conveniently located on a quiet neighborhood street yet close to everything including expressways, shopping, restaurants, and entertainment. Delayed negotiations until Wednesday, 8/20 at 12 PM.




