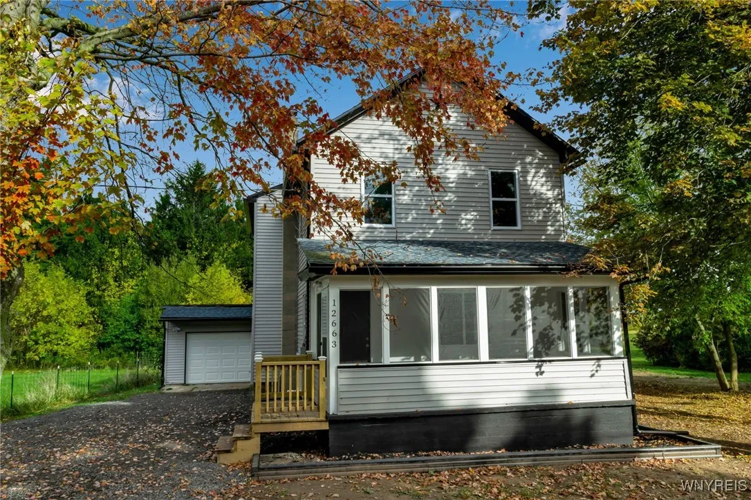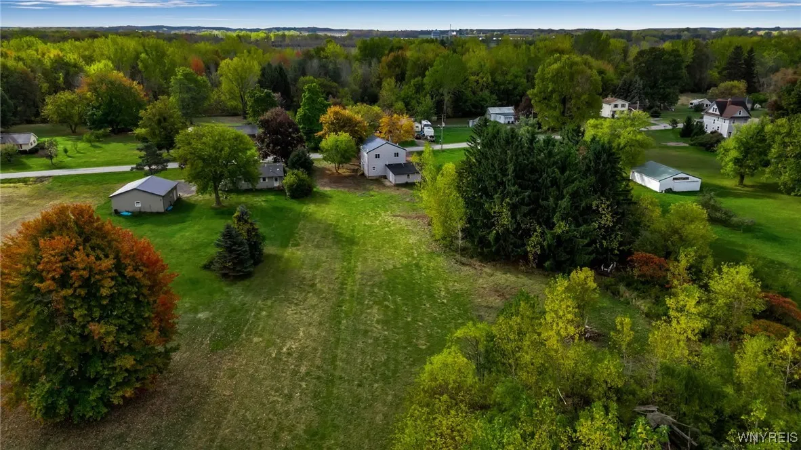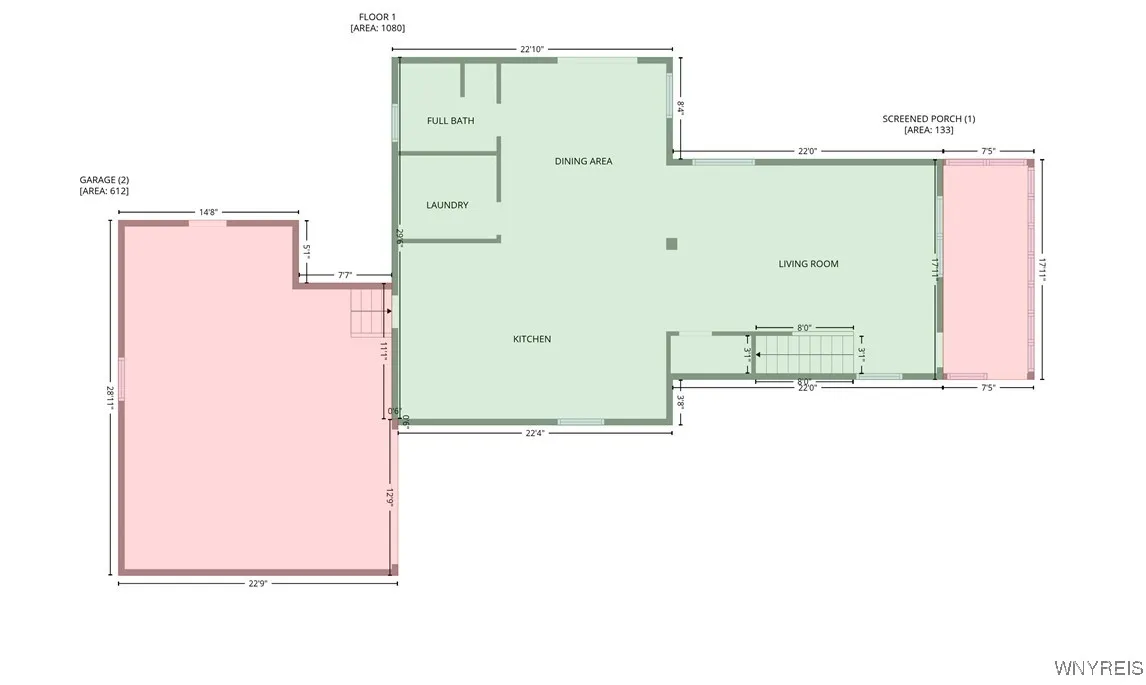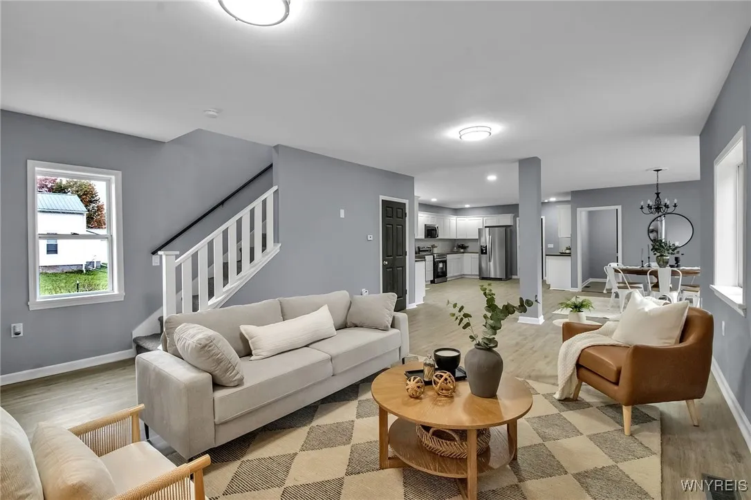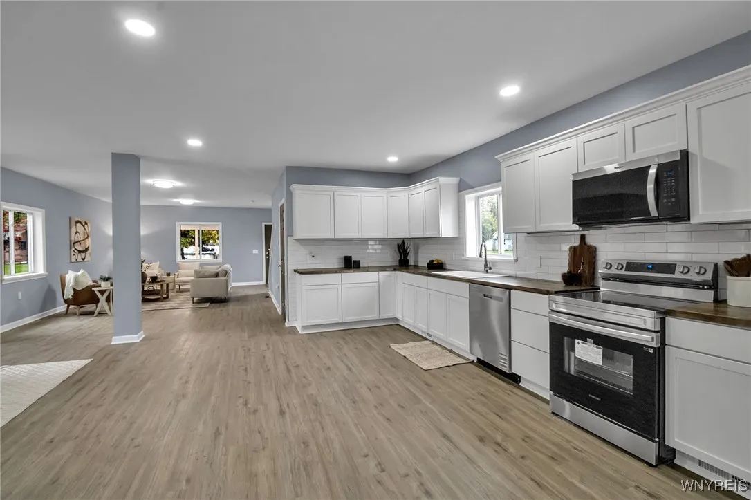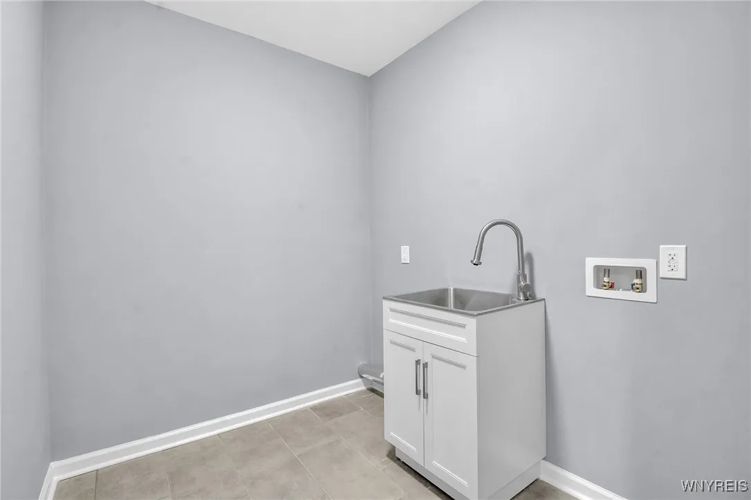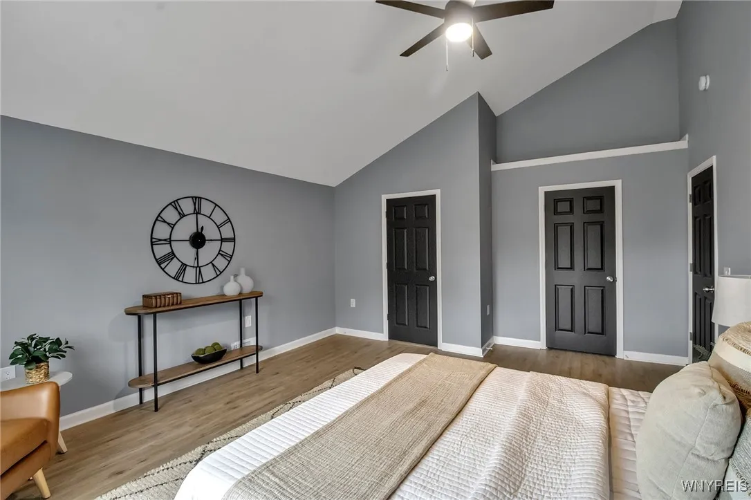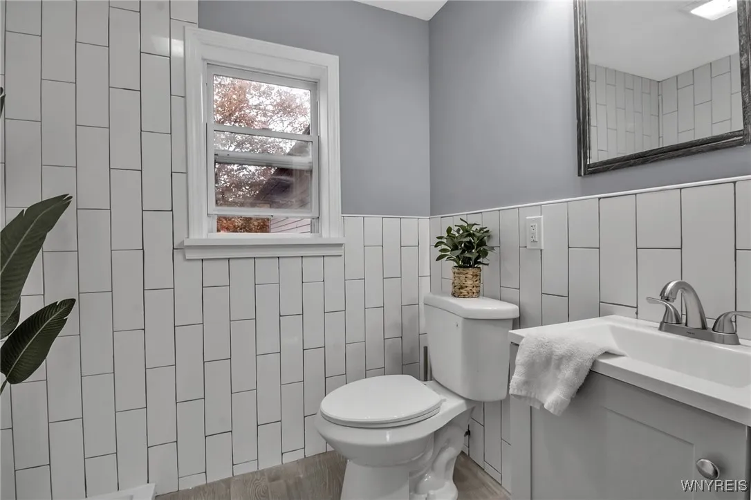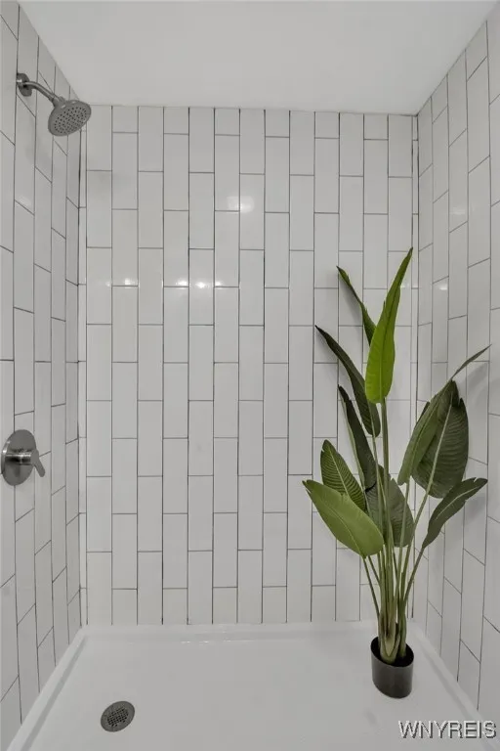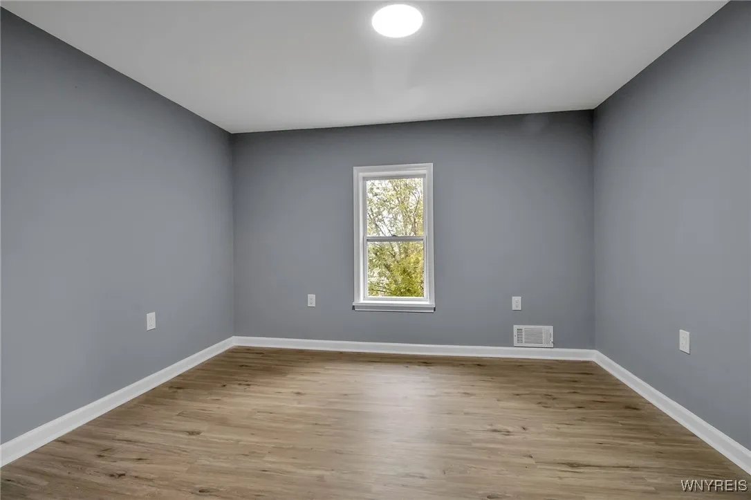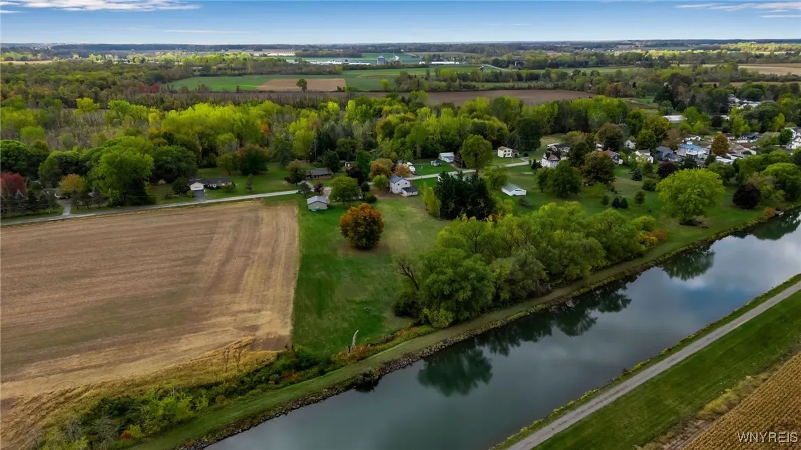Price $359,900
12663 Presbyterian Road, Ridgeway, New York 14479, Ridgeway, New York 14479
- Bedrooms : 4
- Bathrooms : 3
- Square Footage : 2,160 Sqft
- Visits : 9 in 21 days
Discover the charm of rural living in this fully remodeled 4-bedroom, 3-full-bathroom home, nestled on 2.1 acres along the historic Erie Canal. Offering a perfect blend of modern upgrades and serene countryside appeal, this property is an ideal retreat for those seeking space, privacy, and convenience.
Step inside to an inviting open-concept first floor, where natural light floods the space through brand-new vinyl windows. The expansive kitchen is a chef’s dream, featuring all-new cabinets, sleek countertops, and abundant storage to accommodate all your culinary needs. Adjacent, you’ll find a full bathroom for added convenience, a spacious laundry room, and an enclosed front porch—perfect for enjoying morning coffee or evening sunsets.
Upstairs, the primary bedroom serves as a private oasis with its own en suite bathroom, providing a luxurious escape. Three additional bedrooms offer ample room for family or guests, supported by another full bathroom. Throughout the home, thoughtful remodeling ensures comfort and style at every turn.
Outside, the property has new vinyl siding, a new roof for worry-free maintenance, and a 1.5-car garage for vehicles and storage. The large 2.1-acre lot invites outdoor activities, gardening, or simply soaking in the peaceful views of the historic Erie Canal.
Additional updates: All new plumbing, electrical (including panel box), insulation, septic tank & distribution box.
This turnkey home combines the tranquility of rural life with contemporary amenities.
The square footage in the tax records is not current. The owner added onto the back of the house on the 2nd floor.



