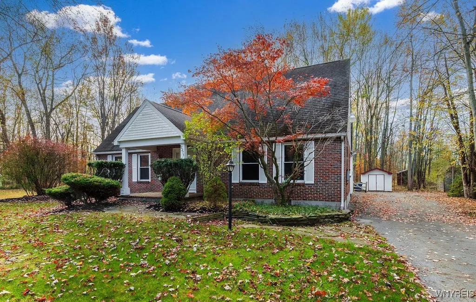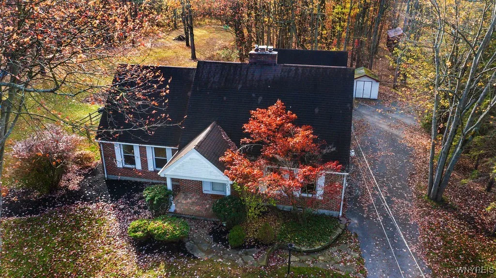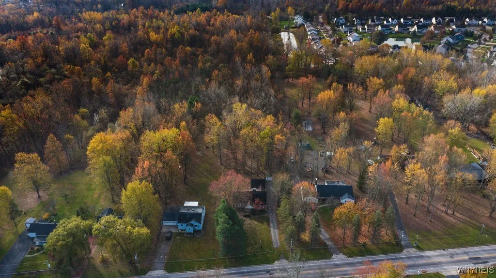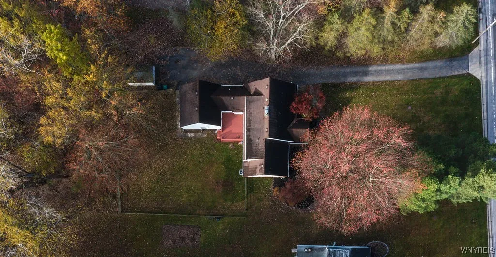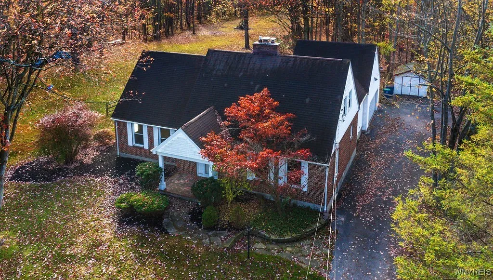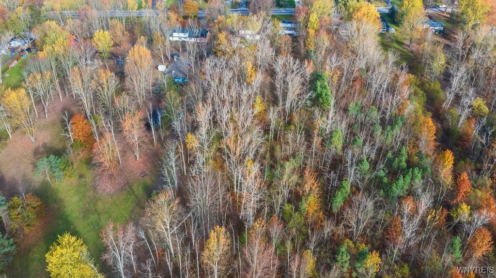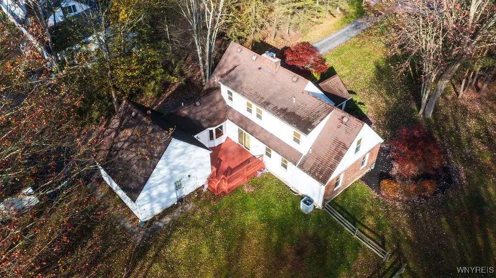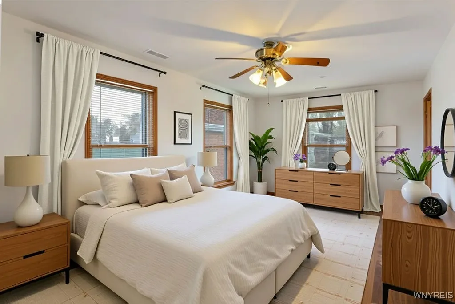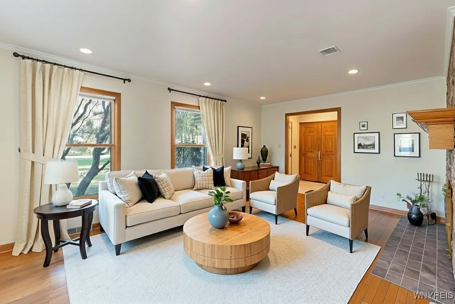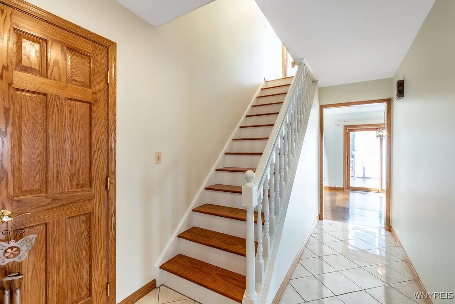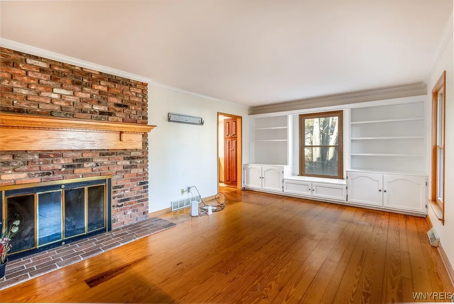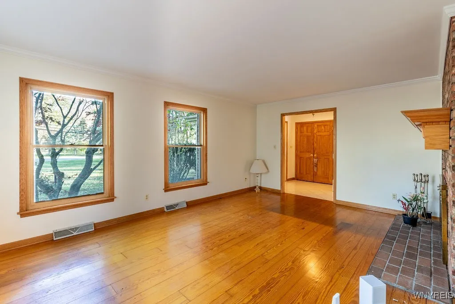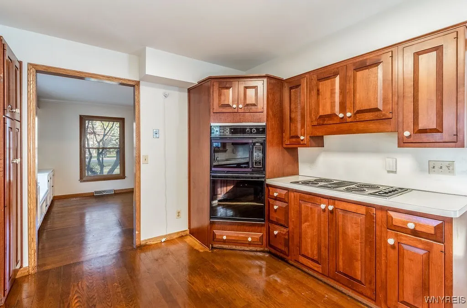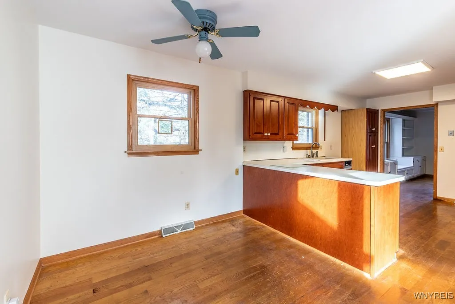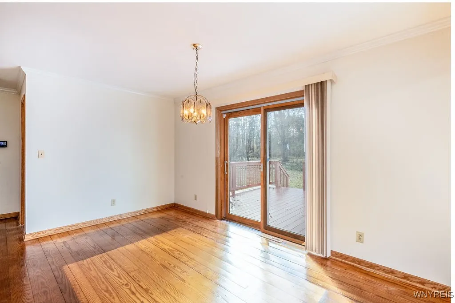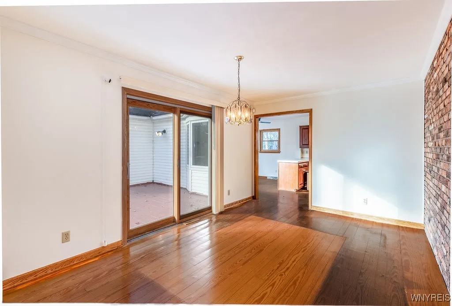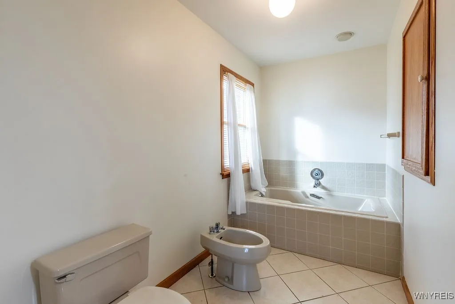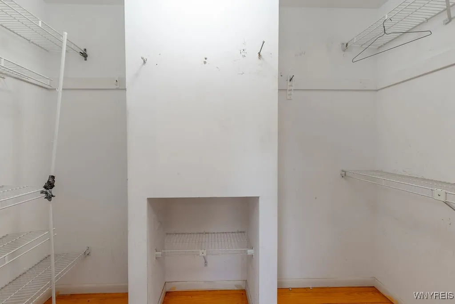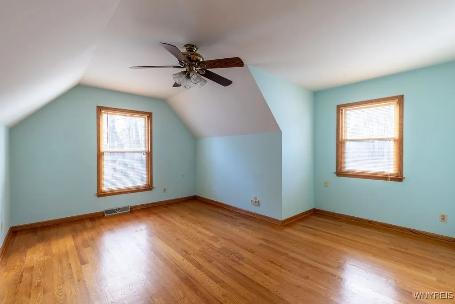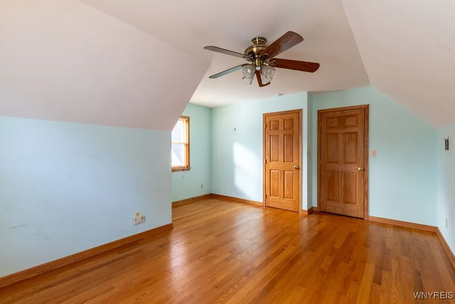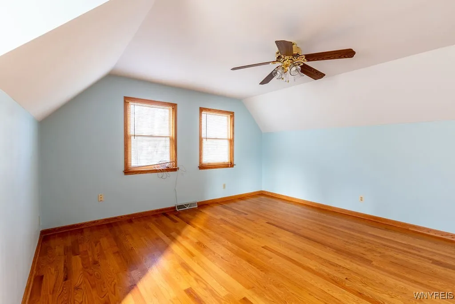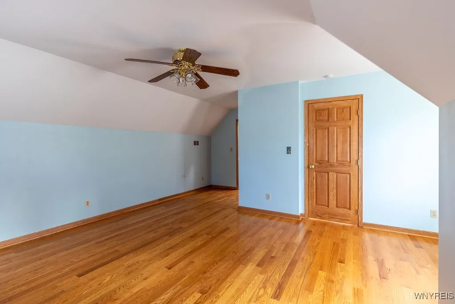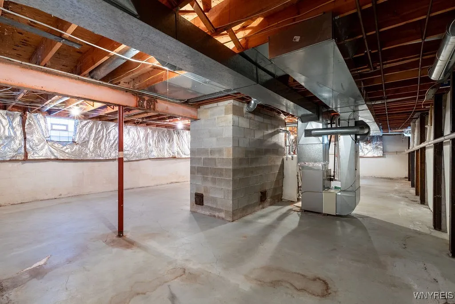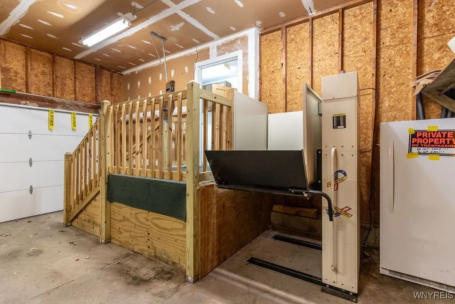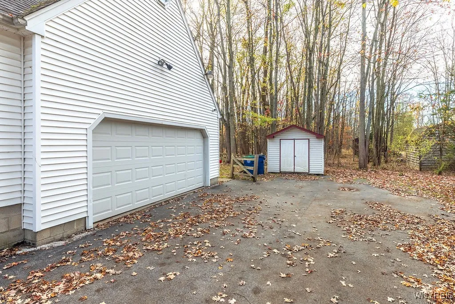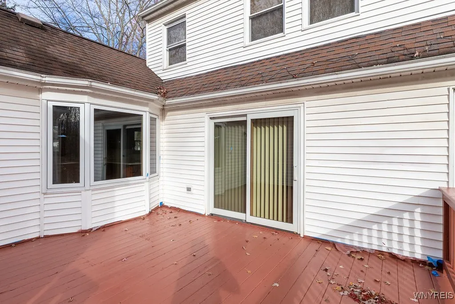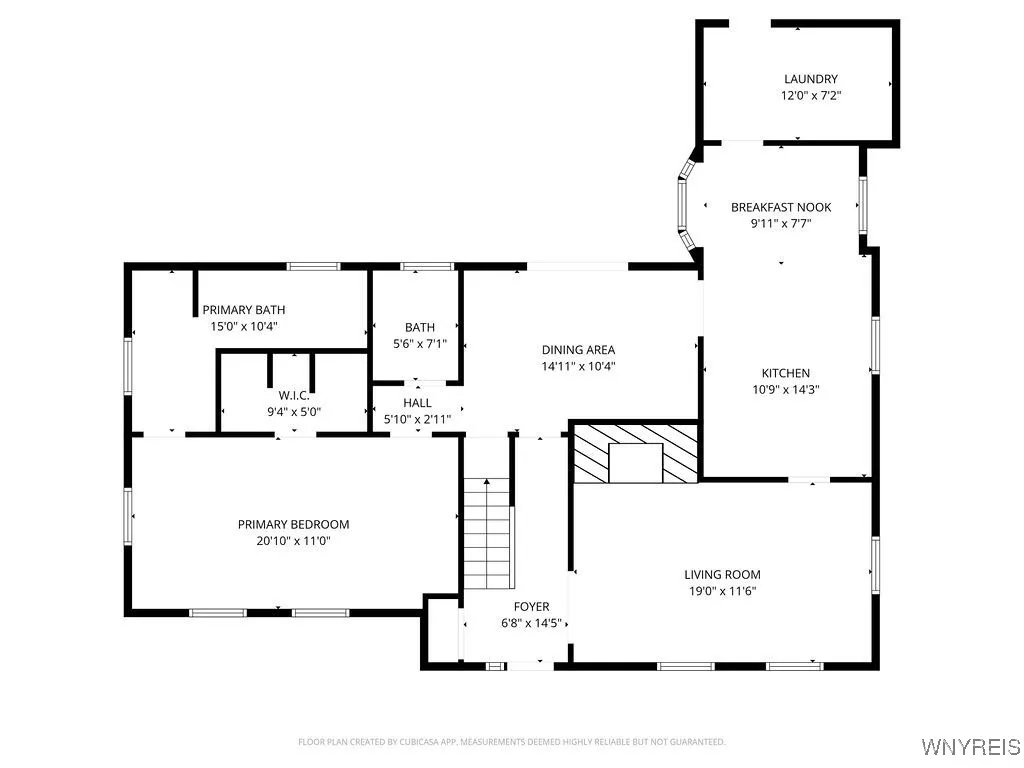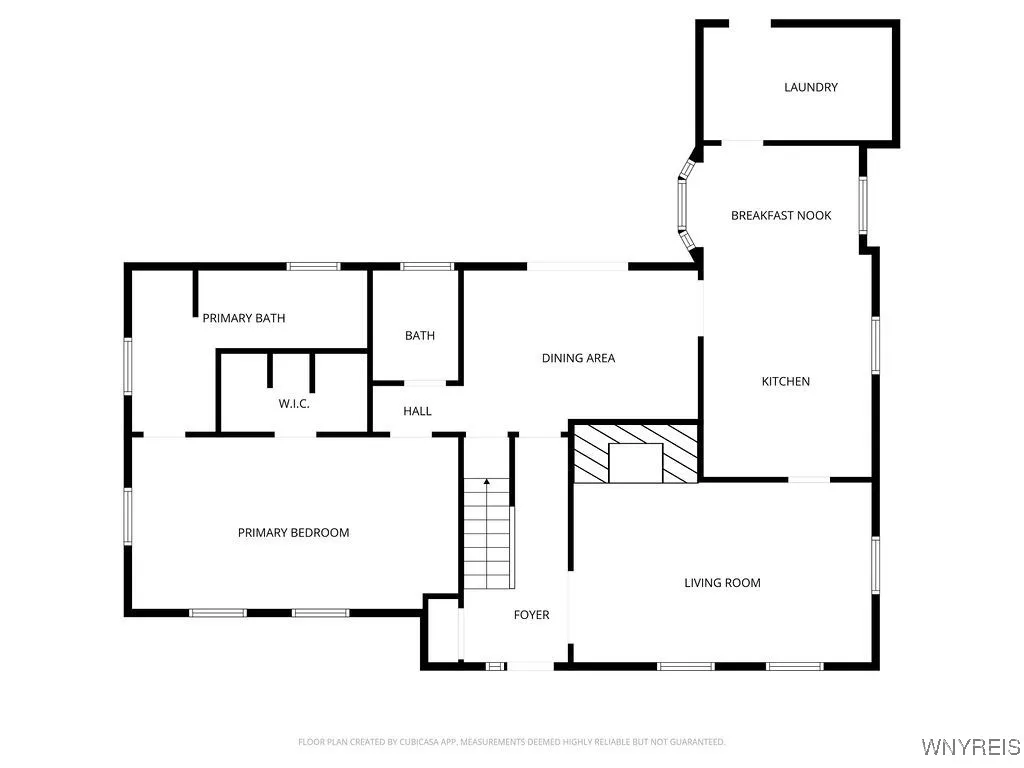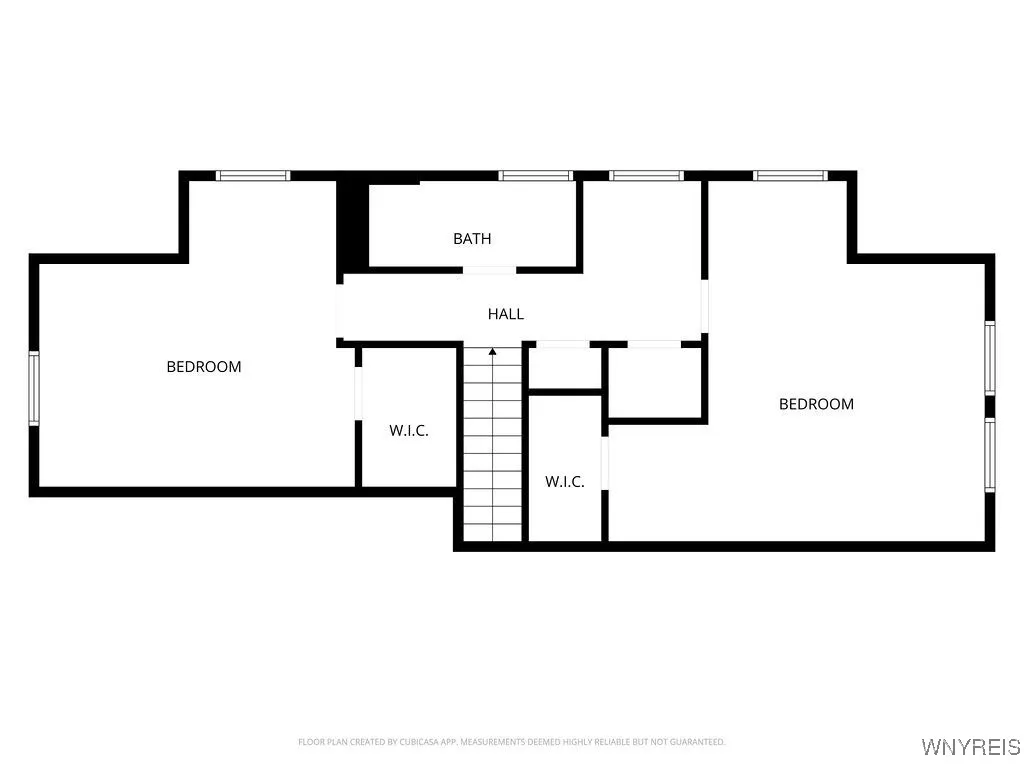Price $449,900
2275 Dodge Road, Amherst, New York 14051, Amherst, New York 14051
- Bedrooms : 3
- Bathrooms : 2
- Square Footage : 2,505 Sqft
- Visits : 19 in 20 days
An Outstanding 3 Bedroom Colonial Home Located on approximately 1 acre Lot located Close to Ransom Oaks. Highlights of this Home Include a Charming Facade and Entry Featuring Neutral Ceramic Floors, Formal Living Room/Family Room, Updated Brick Fireplace, Custom Mantel, Impressive Wall of White Bookcases, Hardwood Floors and Hardwood thru the Entire Home, Formal Dining Room, Spacious and Very Functional Kitchen, Gas Top Range, Double Oven, Bay Window, Attractive cherry Cupboards, 1st Floor Ensuite Bedroom with an Extension creating a Very Large Room. Updated Bath/ Bidet, Spa Type Tub, Walk in Closet. 1st Flr Laundry and Mud Room. First floor flows like a ranch. The 2nd Floor Offers 2 Additional Spacious Bedrooms, Full Bath, Hardwood Flooring. Excellent Upgrades include Newer Windows, Furnace, AC, roof, all 6 Panel Doors, House completely Painted on the Interior. 2 Car Attached Garage. Gorgeous Country Like Lot. Drain tile – 2018. Updated electrical service – 2018. Glass black windows.




