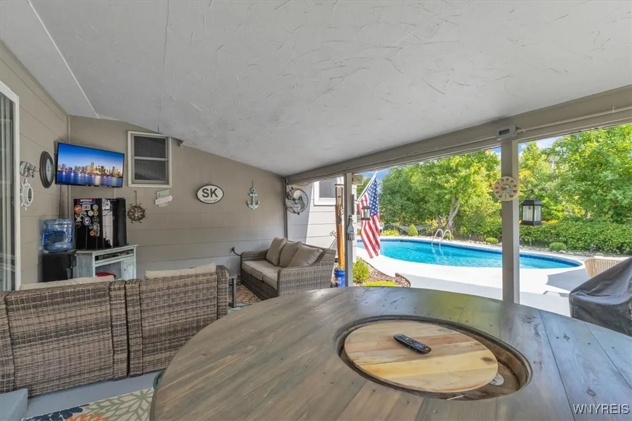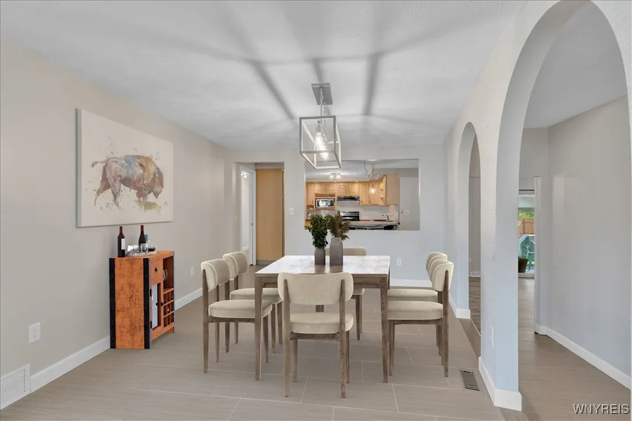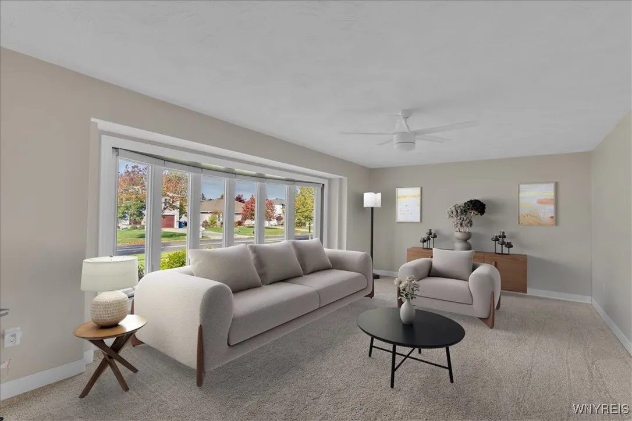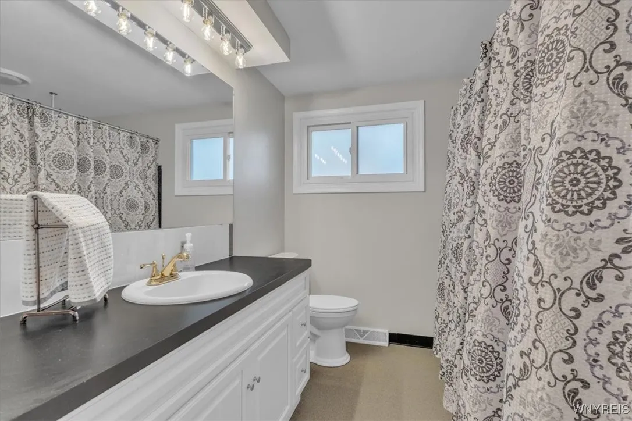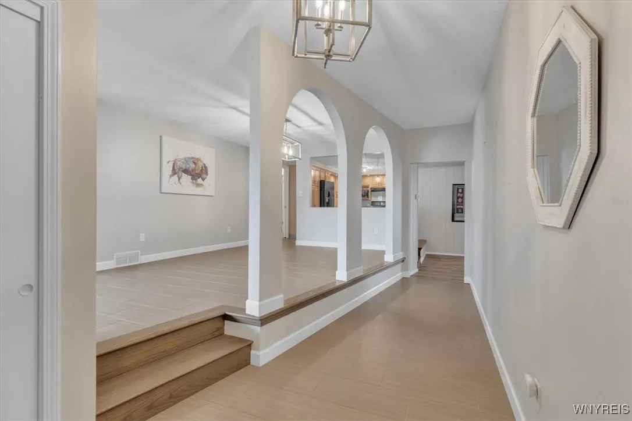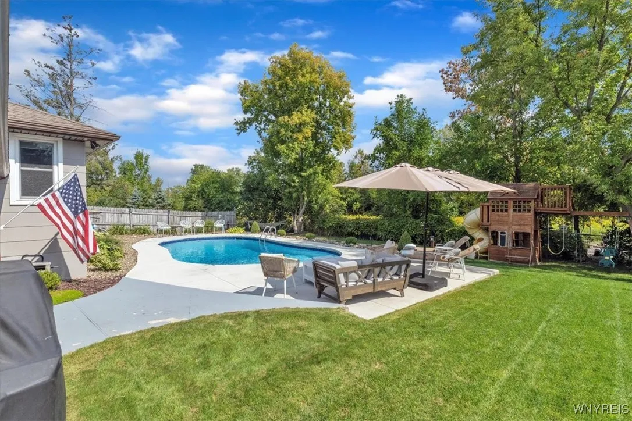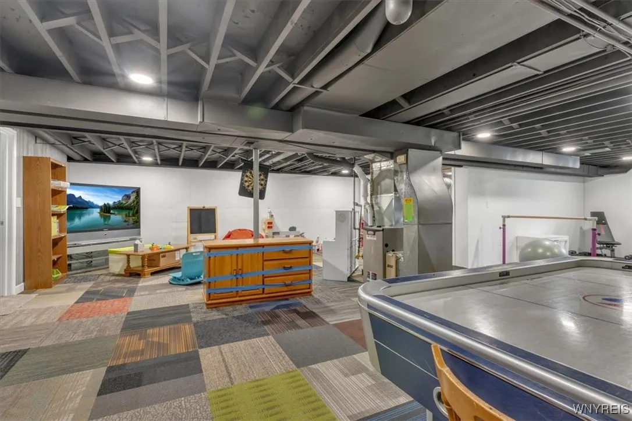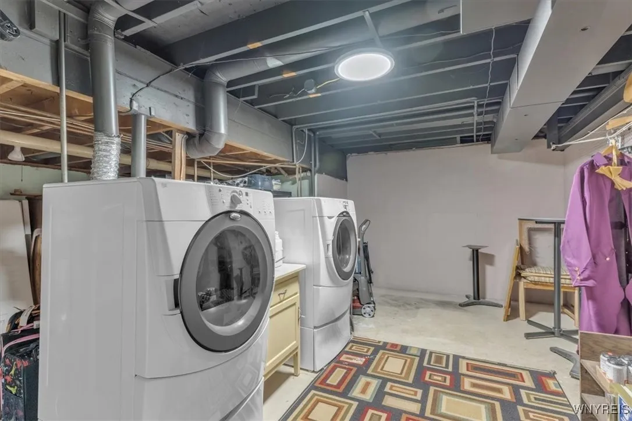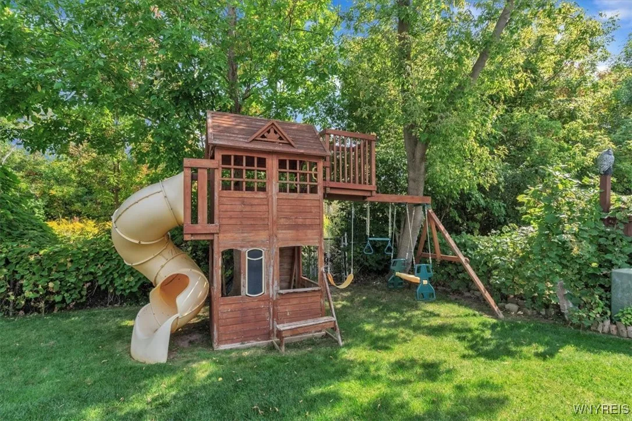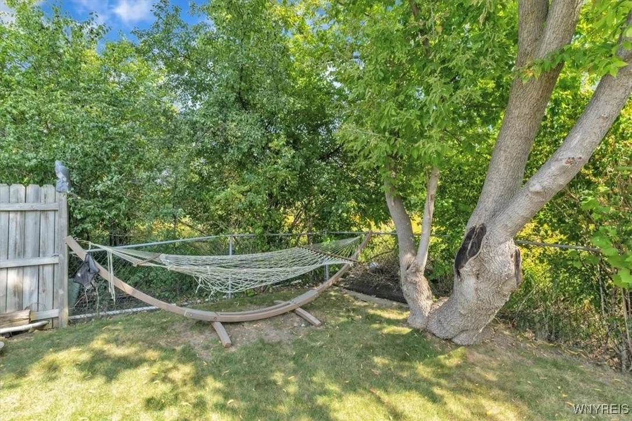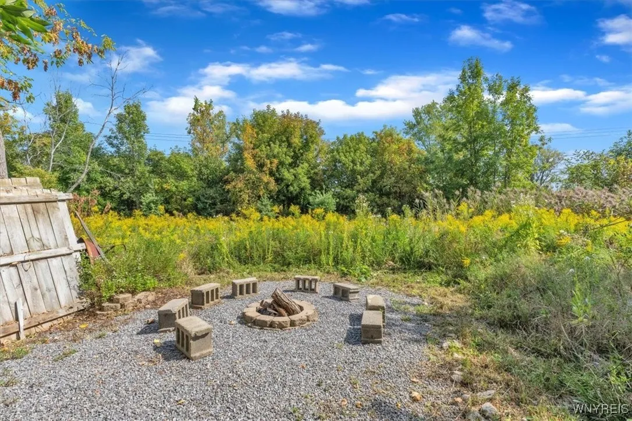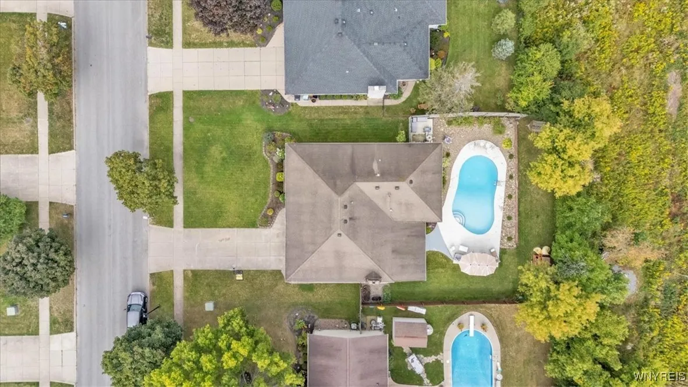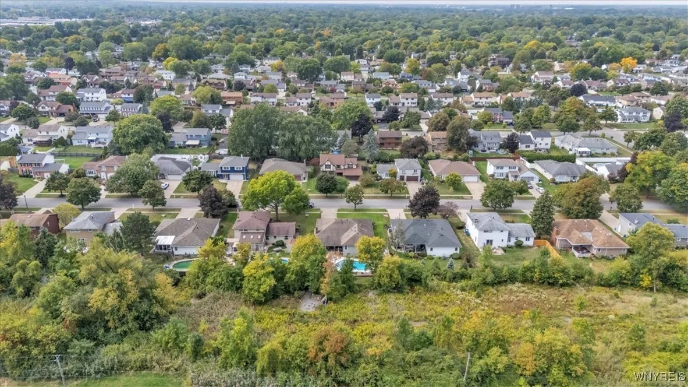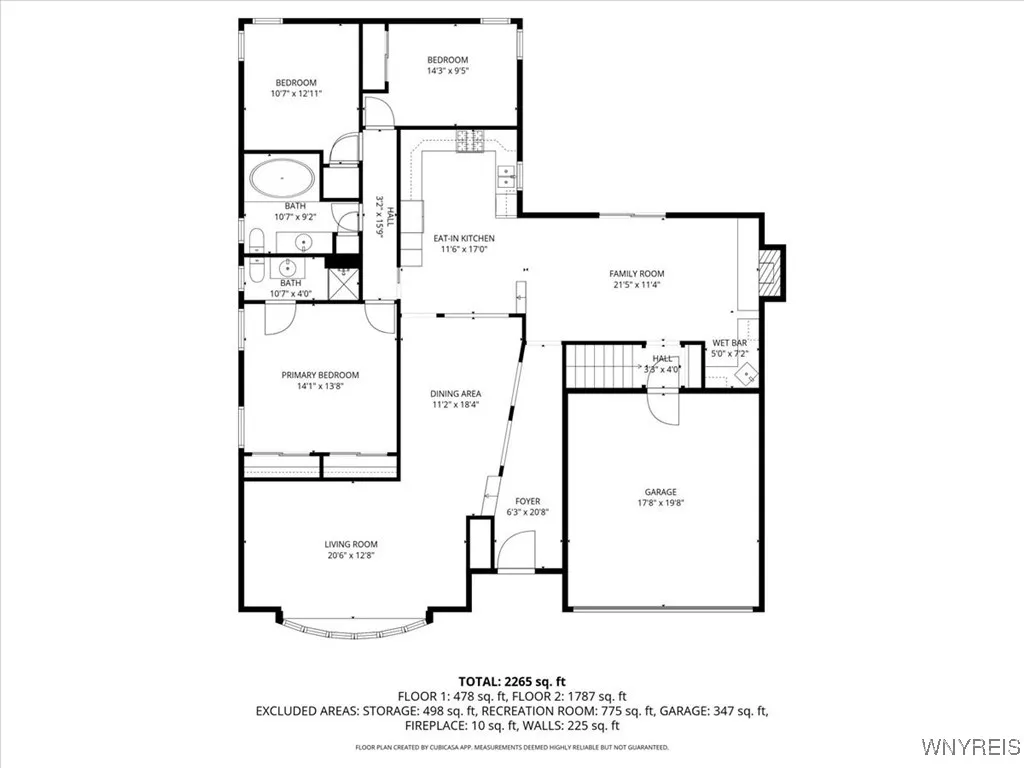Price $459,000
214 Presidio Place, Amherst, New York 14221, Amherst, New York 14221
- Bedrooms : 3
- Bathrooms : 2
- Square Footage : 1,841 Sqft
- Visits : 10 in 21 days
Looking for easy ranch living with a backyard built for summer?
This home in the Williamsville School District is a great fit if you want one-floor living, an open layout, and a standout yard you’ll be excited to use once the warm weather returns.
When you walk in, you step into a bright living room with a big bay window installed in 2022 that fills the room with natural light. The space opens to the family room, where you’ll find a gas fireplace, a wet bar, and new LVT flooring from 2025. It’s a cozy spot to settle in as the colder months roll in. The kitchen looks out toward the backyard, making it easy to picture summer cookouts even while winter sets in.
The basement is semi-finished and includes a bonus room that works well as an office, workout area, or playroom. Additional updates include a furnace from 2015, a hot water tank from 2025, and a sump system from 2025. Glass block windows add safety, and the Oasis irrigation system and water softener add everyday convenience.
Even though the weather is getting colder, the backyard remains one of the best parts of the home. The gunite pool was fully renovated in 2023 with new tile, a new skimmer, and fresh concrete around it. When summer hits again, this yard becomes a private, sunny retreat for relaxing or hosting gatherings.
This home sits in a quiet neighborhood within the Williamsville School District and close to parks, shopping, and major routes. Inside, you get an open layout with a new bay window, a gas fireplace, wet bar, updated flooring, and a semi-finished basement with a bonus room. Outside, the 2023 renovated gunite pool and private yard make warm-weather living something to look forward to, even as winter approaches. The home is ideal for anyone who wants easy ranch living and a great space for both everyday comfort and future summer fun.






