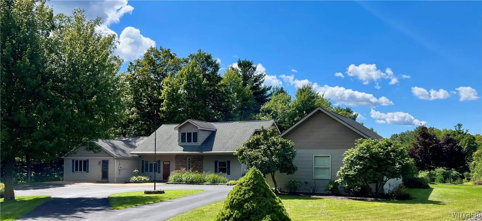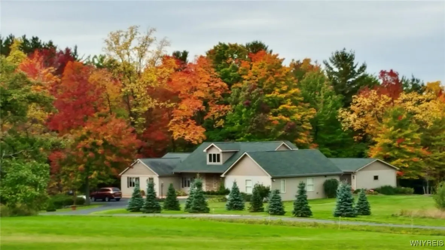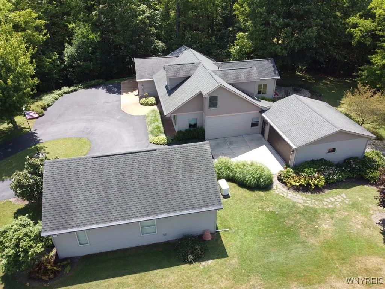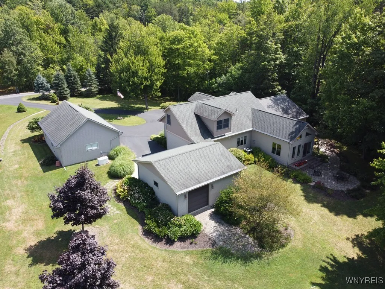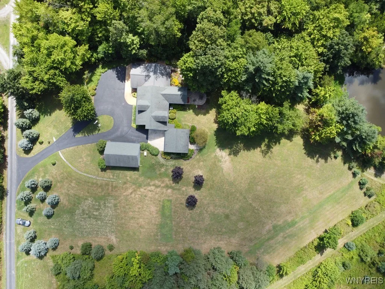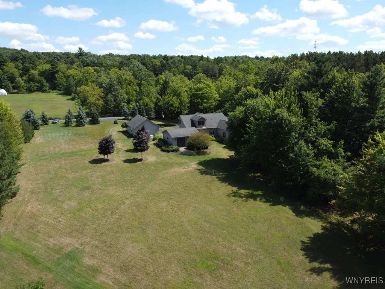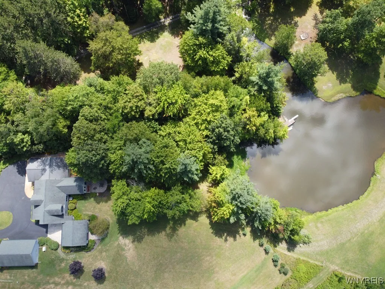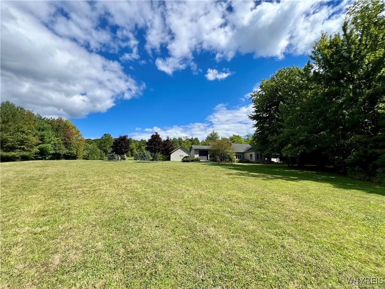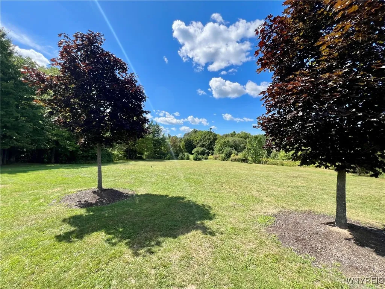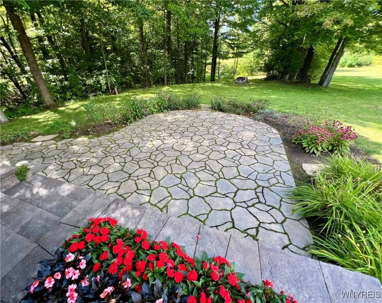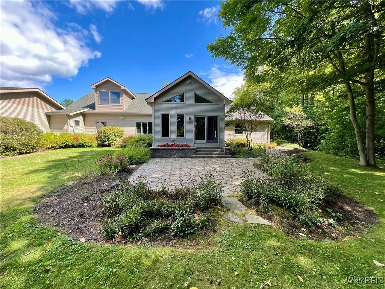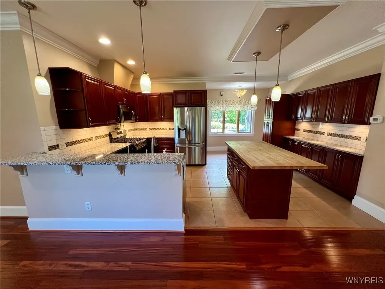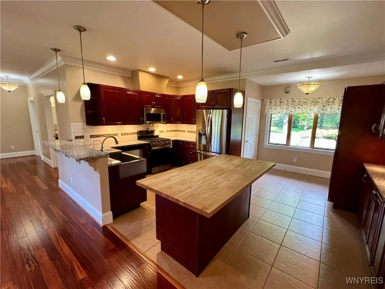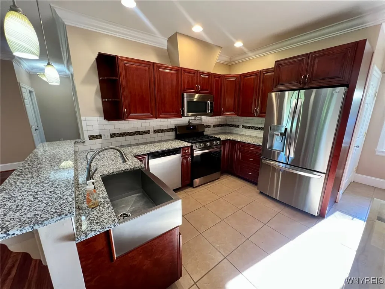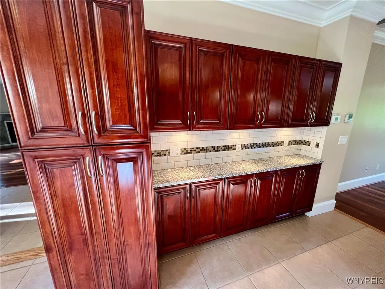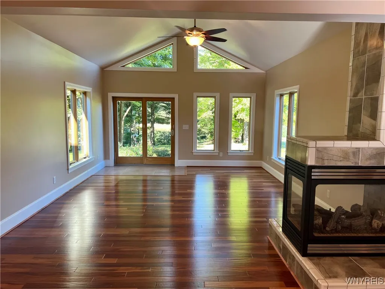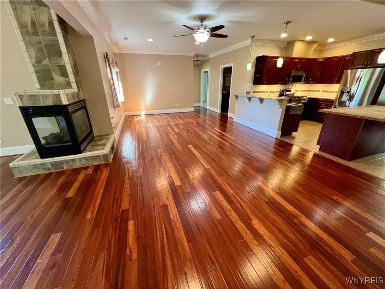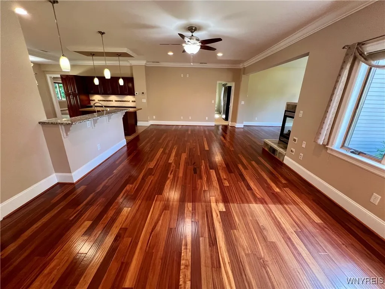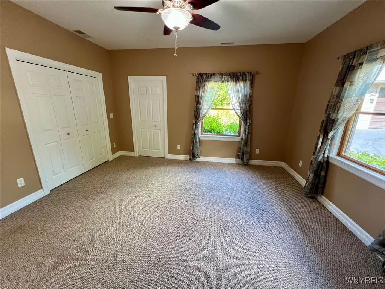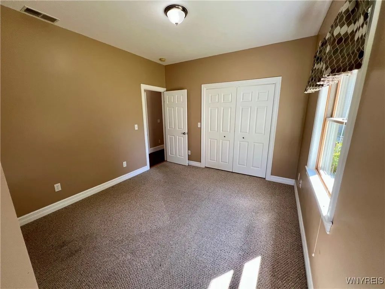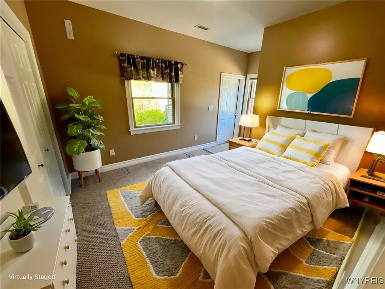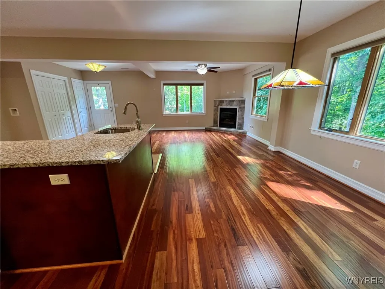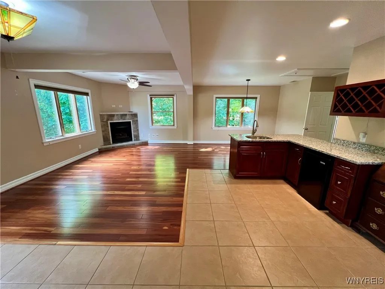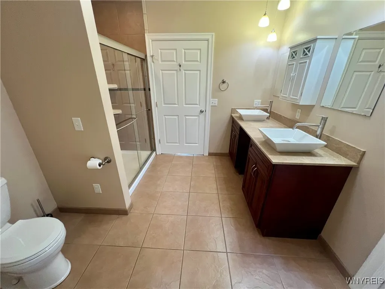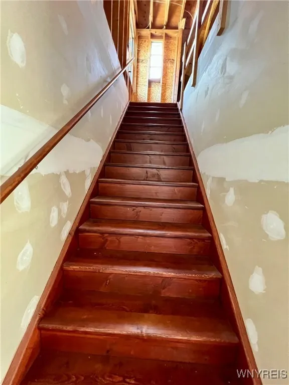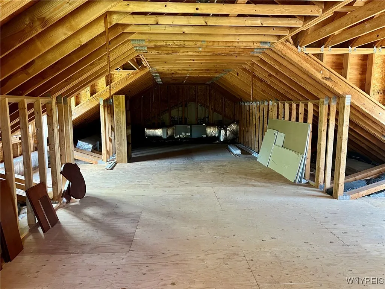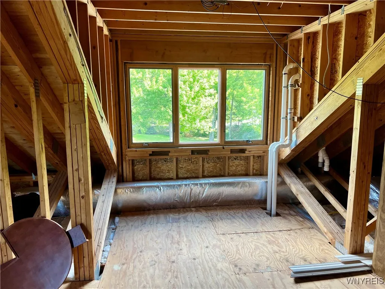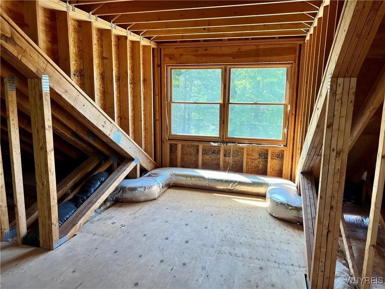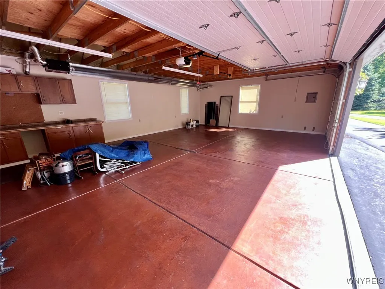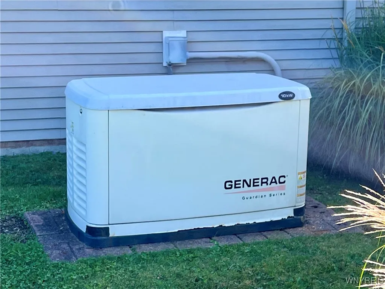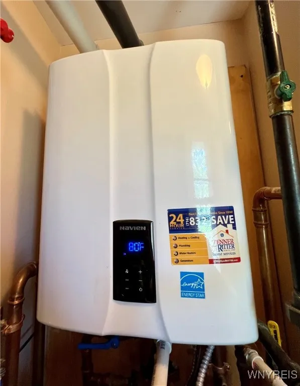Price $699,900
6191 Ward Road B, Boston, New York 14127, Boston, New York 14127
- Bedrooms : 3
- Bathrooms : 2
- Square Footage : 2,646 Sqft
- Visits : 4 in 8 days
Welcome to this private, “one of a kind” sprawling ranch, situated on a picturesque 1.9 acre lot overlooking an open area, woods, and a pond! Mature stone & landscaping create a beautiful canvas for your new home to reside. All this, and so much more, located just a few miles from shopping & dining, as well as Chestnut Ridge Park. The residence is part of the highly rated Orchard Park School district.
“Better than New” 2,646 Sq. Ft. ranch, built in 2010, boasts 3 bedrooms, 2.5 baths, “open” kitchen, dining, living room areas with a large separate family room, and two (2) gas fireplaces, central A/C, 1st floor laundry, & guest bath. The home is set up to allow for an in-law suite, if so desired.
Features include: Brazilian tiger wood floors, high efficiency radiant floor heat, granite/marble countertops, cherry cabinets, with a butcher block island, a wet bar, wine rack & fridge. Stainless steel kitchen appliances stay! Large windows adorn a 900 Sq. Ft. attic for storage, that offers major bonus space on the second level that already is set up with a boiler line extension to add radiant heat in the future!
An attached 2.5 car garage, supports the home, but an additional, heated 3.5 car garage, was added later to provide additional space to leverage & enjoy! The property is maintenance free and has high quality supporting systems, to make your life better! It has a Generac “whole house” generator, and a “Leaf Guards” by Gutter Helmet guard to secure your new home.
This home will not last on the market long! Showings start immediately, with offers being decisioned, as they are received.



