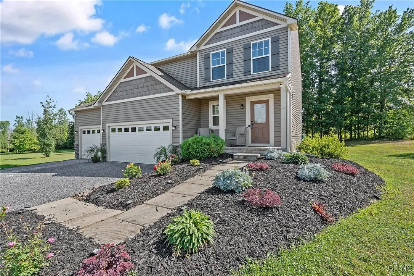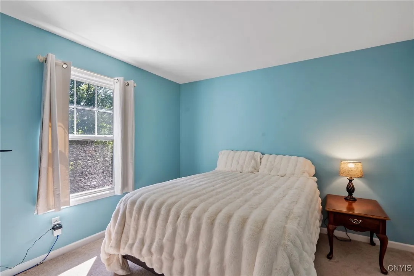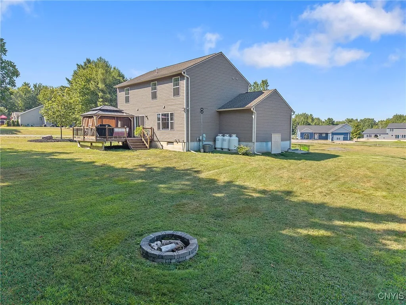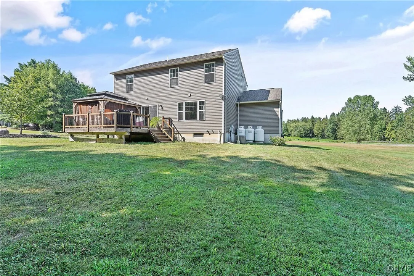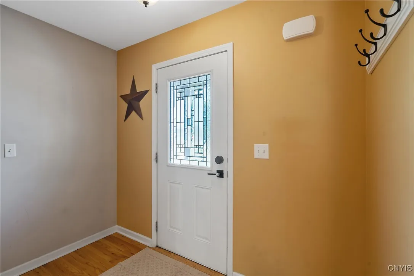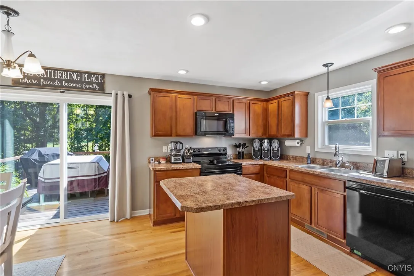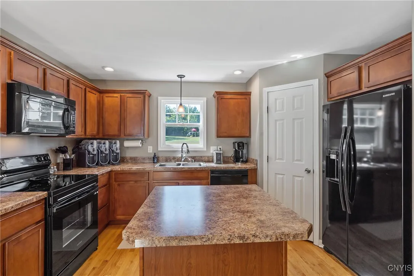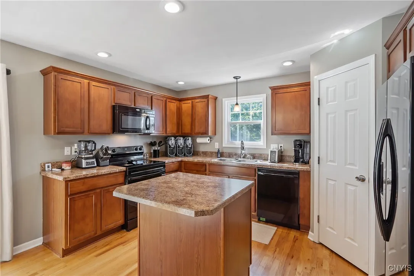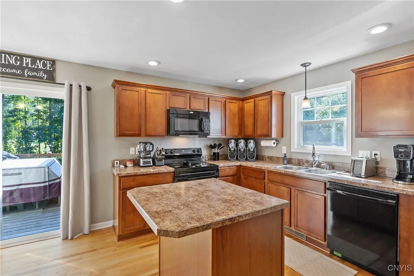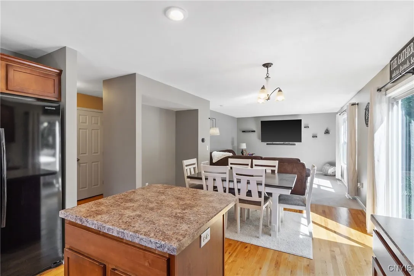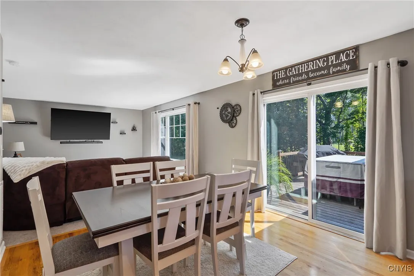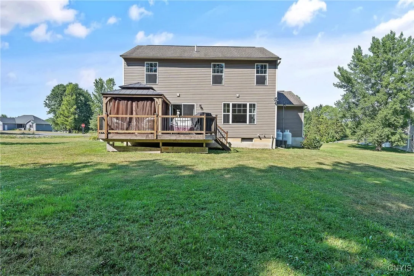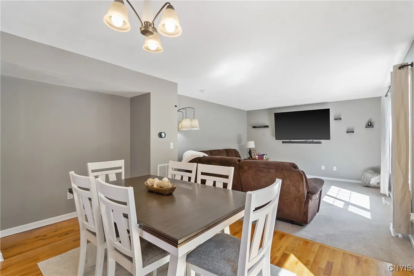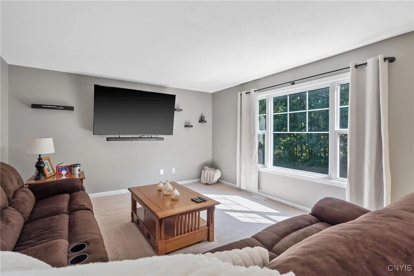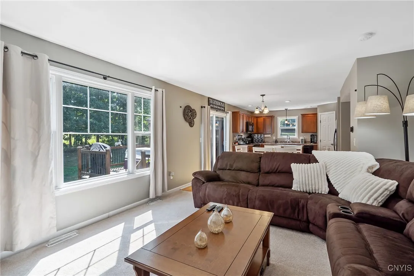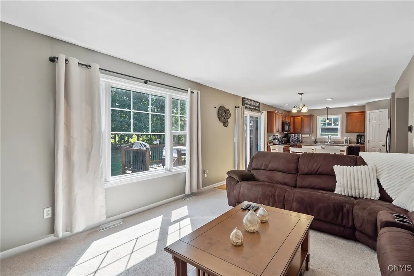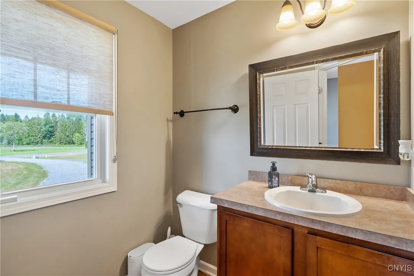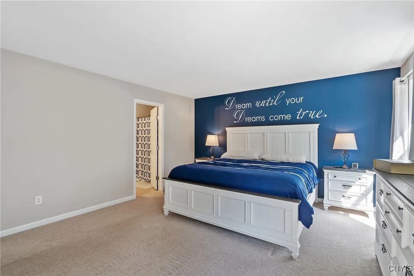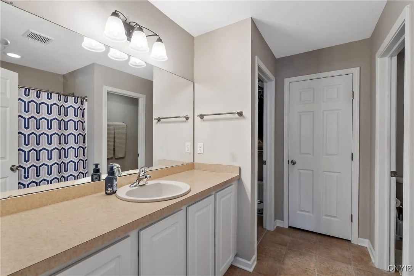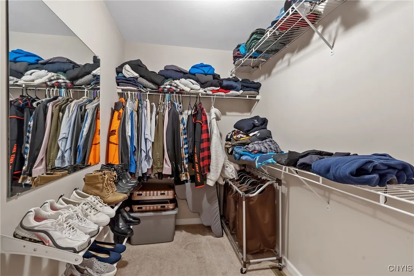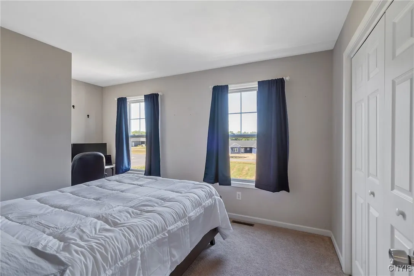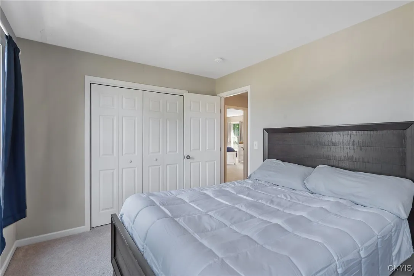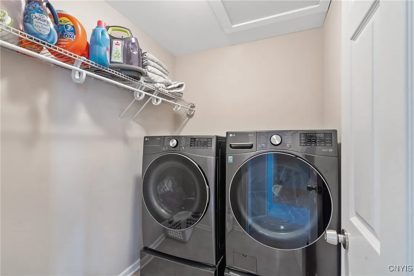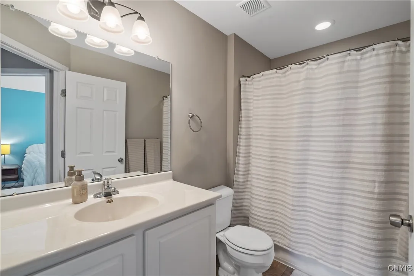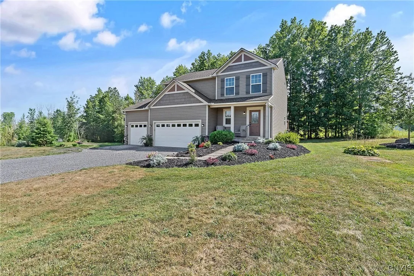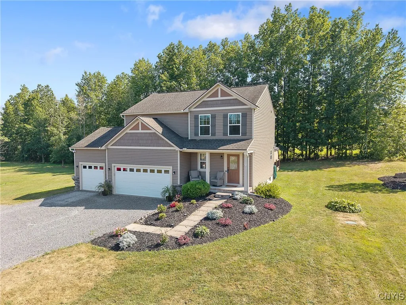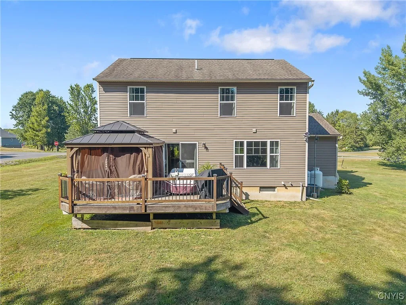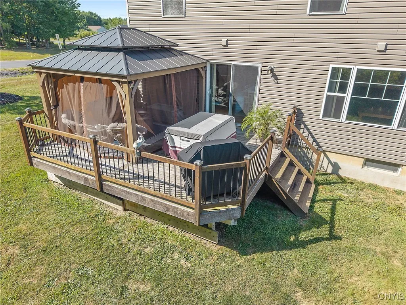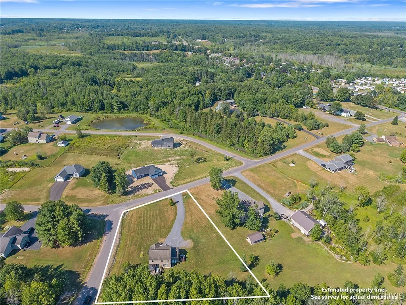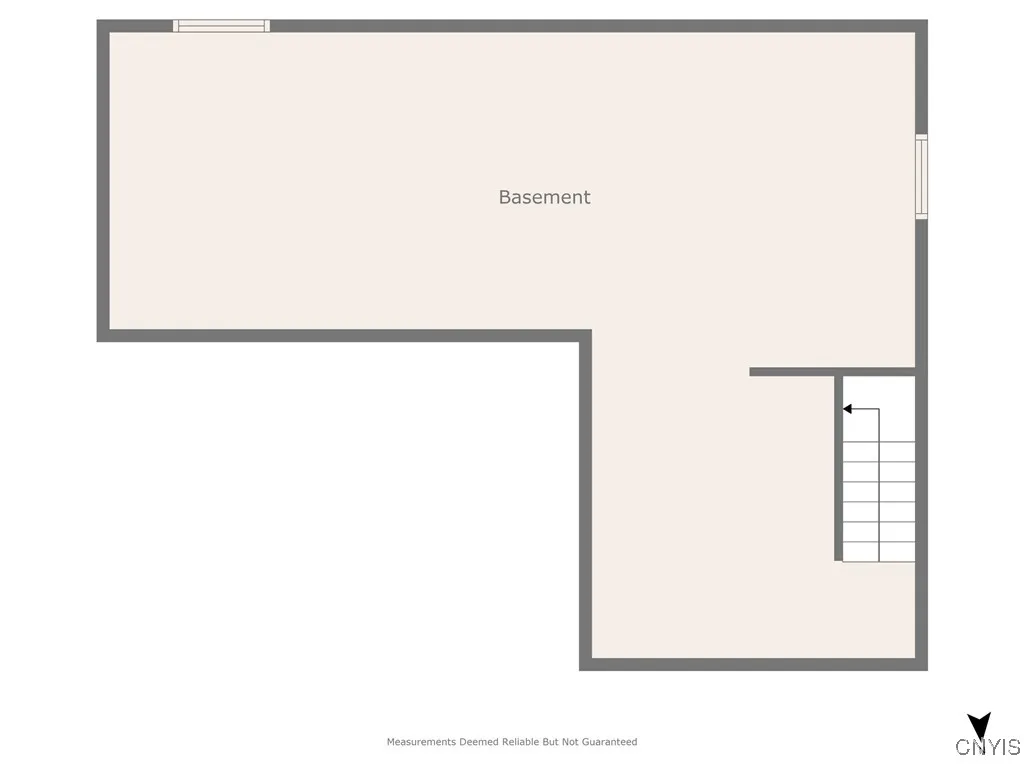Price $374,900
51 Phinney Lane, Hastings, New York 13036, Hastings, New York 13036
- Bedrooms : 3
- Bathrooms : 2
- Square Footage : 1,670 Sqft
- Visits : 4 in 8 days
EXPECT TO BE IMPRESSED AS SOON AS YOU ARRIVE IN PINE VIEW ESTATES TO TOUR THIS “LIKE-NEW” COLONIAL HOME THAT IS SITUATED ON A CORNER LOT IN A SOUGHT AFTER SUBDIVISION. AS YOU ENTER YOU WILL APPRECIATE THE SPACIOUS FRONT FOYER….WHAT A WONDERFUL AREA TO GREET YOUR GUESTS. THE GLEAMING HARDWOOD FLOORS CONTINUE THRU THE KITCHEN AREA, COMPLETE WITH ALL OF THE APPLIANCES, A CENTER ISLAND AND A WALK-IN PANTRY. THERE IS PLENTY OF NATURAL LIGHT WITH A SLIDER THAT LEADS TO A BACK DECK THAT IS GREAT FOR ENTERTAINING! THE FLOOR PLAN IS OPEN TO THE LIVING ROOM AREA WHICH SEEMS TO BE THE PREFERRED FLOOR PLAN FOR FAMILIES OF TODAY! ON THE SECOND LEVEL YOU WILL FIND A SPACIOUS MAIN BEDROOM SUITE COMPLETE WITH A LARGE BATH AND A WALK IN CLOSET! ALSO ON THIS LEVEL ARE TWO ADDITIONAL BEDROOMS AND A CONVENIENT 2ND FLOOR LAUNDRY ROOM WITH STORAGE! A FULL HIGH AND DRY BASEMENT, A 3-CAR ATTACHED GARAGE AND PLENTY OF PARKING COMPLETE THIS WONDERFUL PACKAGE!




