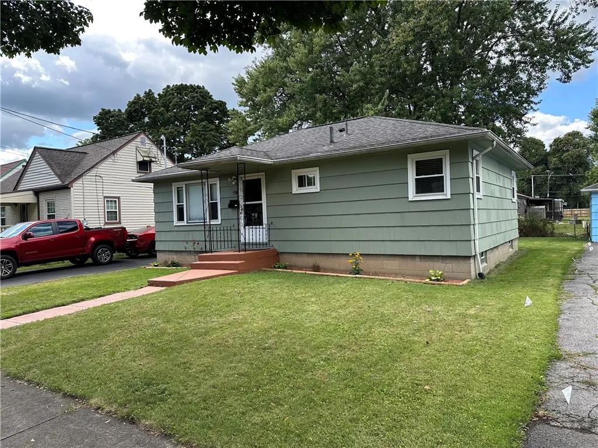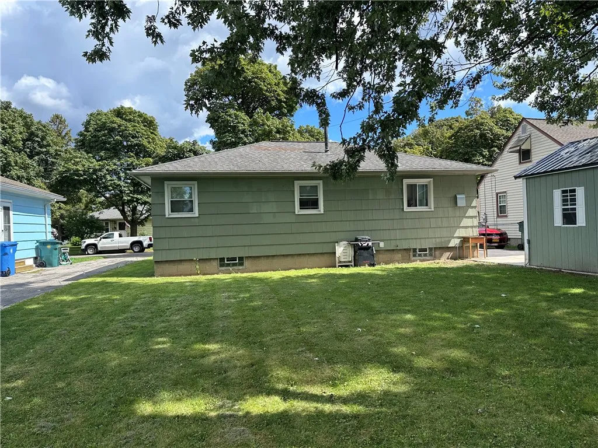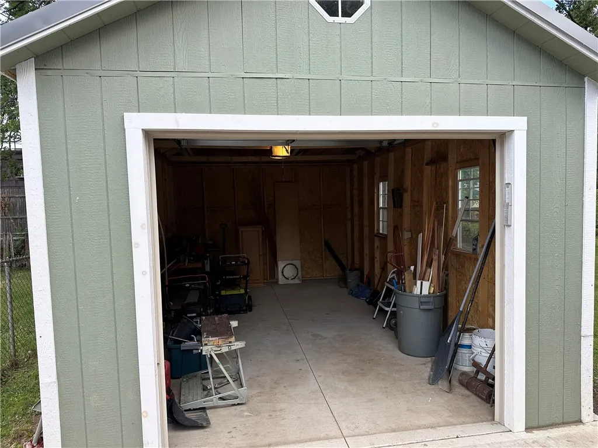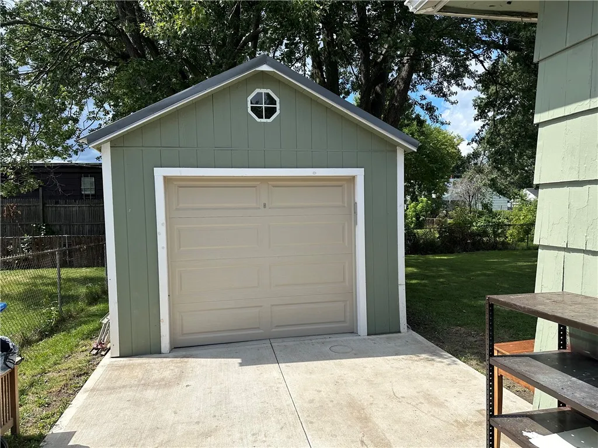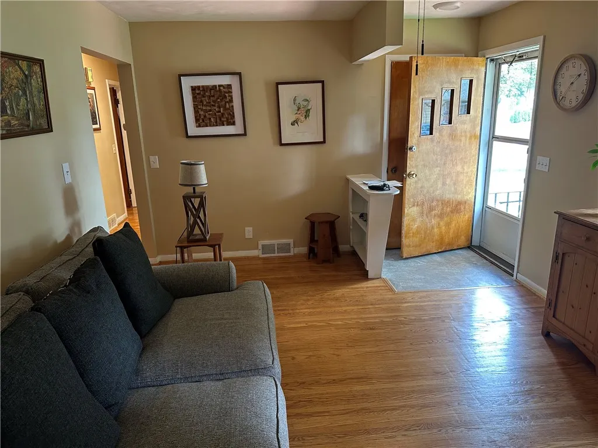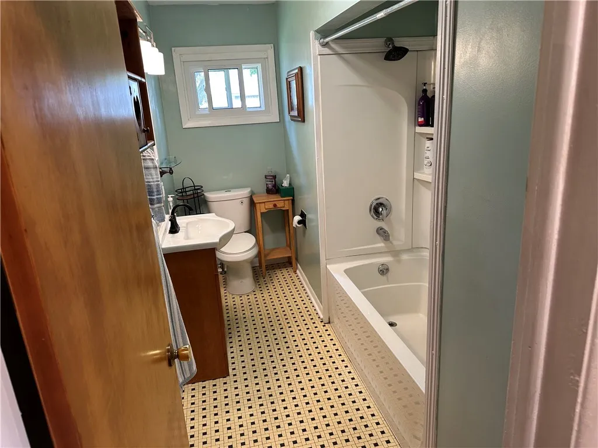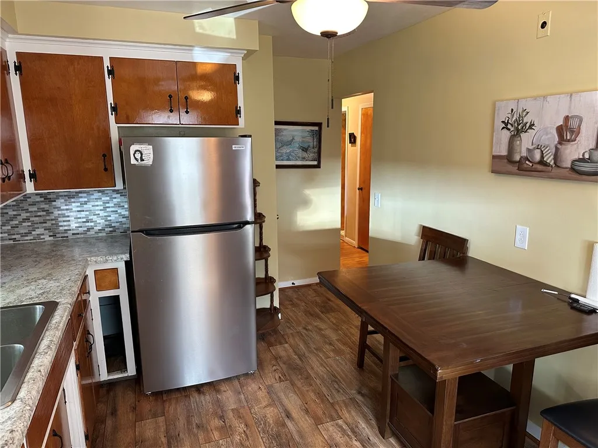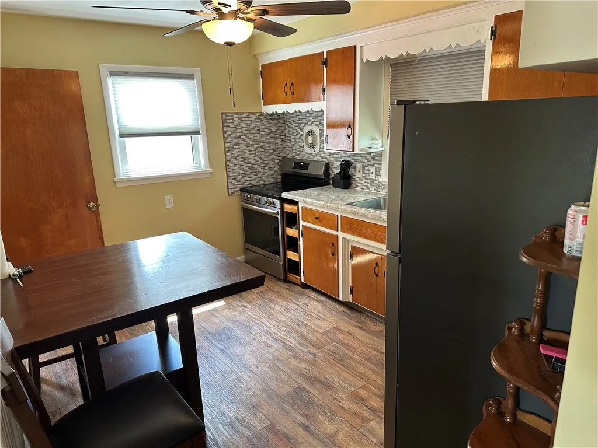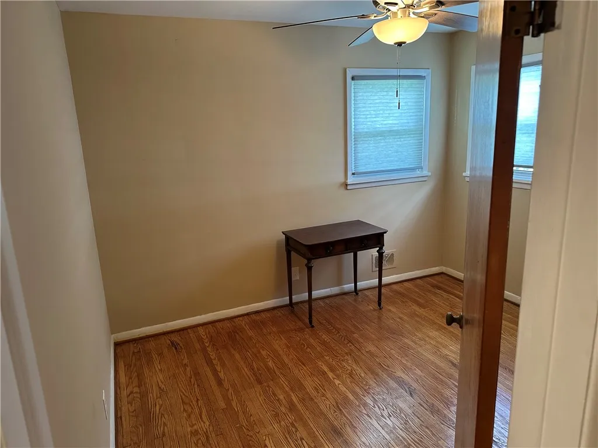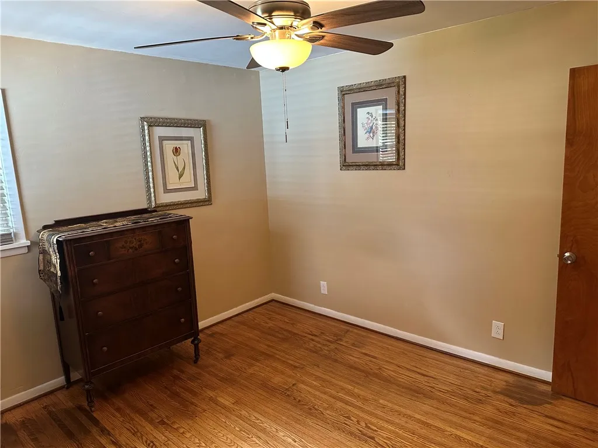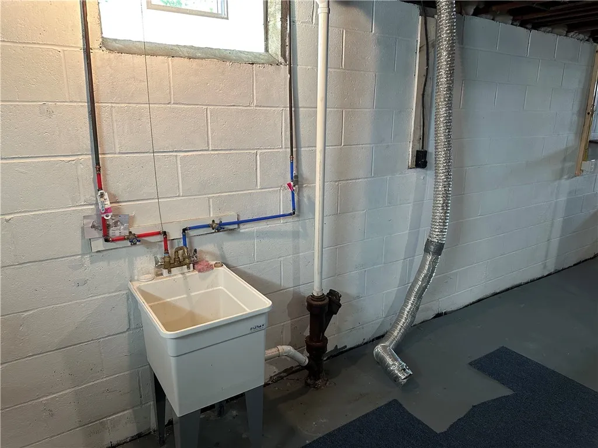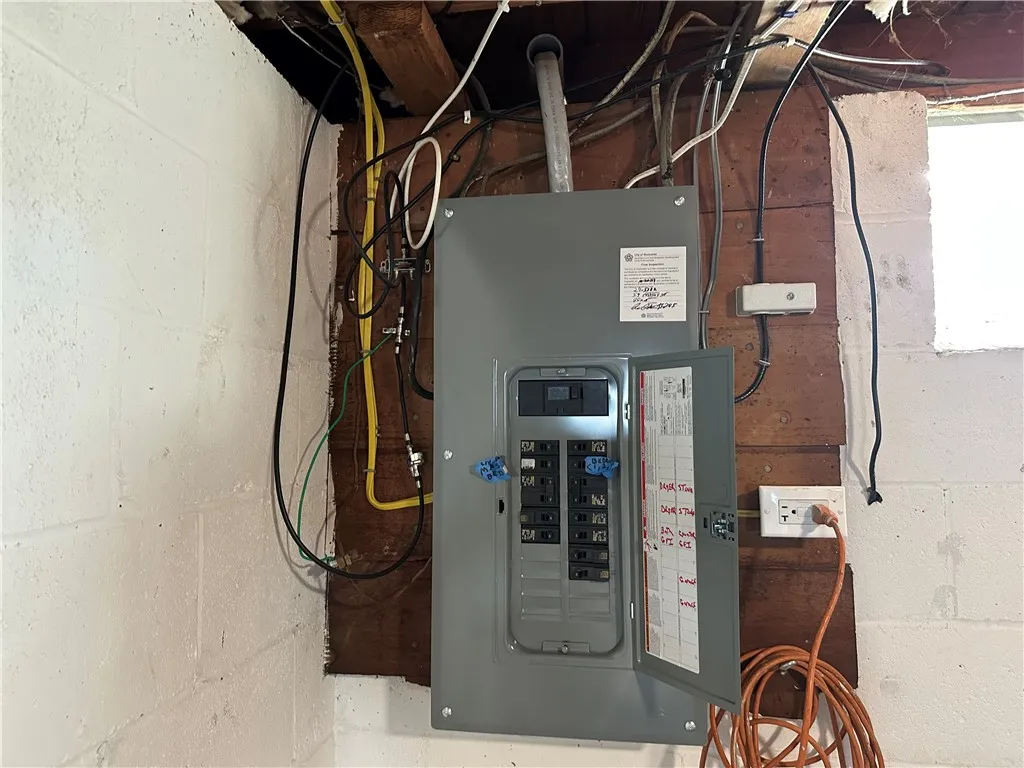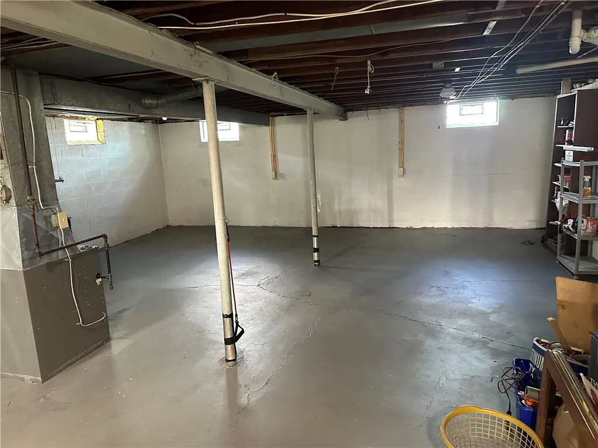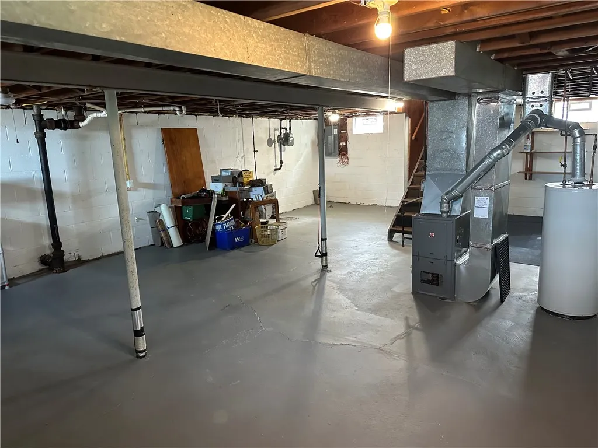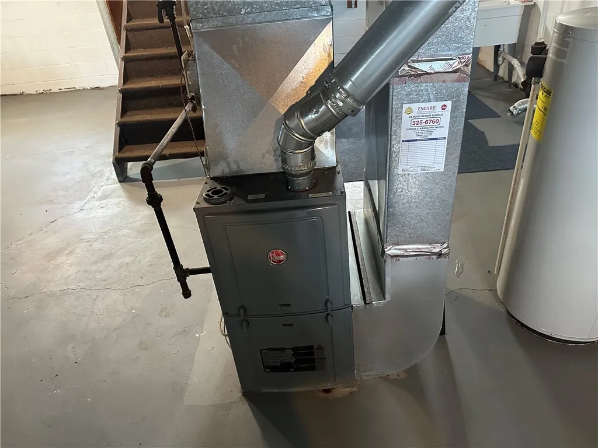Price $134,900
59 Massey Drive, Rochester, New York 14611, Rochester, New York 14611
- Bedrooms : 3
- Bathrooms : 1
- Square Footage : 936 Sqft
- Visits : 2 in 8 days
WOWSAH! This 3BR ranch is in beautiful condition and loaded with BELLS & WHISTLES! Tucked away in a Northwest Corner of the City and located on a Cul-De-Sac, this home is going to impress you! Special features include: Detached 12′ x 20′ garage & 8′ x 12′ concrete apron less than 1 year NEW! BUT WAIT! THERE’S MORE! Mechanics include: NEW 200 amp electric service & multiple basement outlets, 5 year new furnace, 3 year new hot water tank, newer laundry tub, thermal pane windows, & impressive basement space. The kitchen has ceramic backsplash, classic 1 piece vinyl flooring(looks like wood), and stainless appliances. The 5 burner oven comes with an air fryer. The interior includes 4 ceiling fans, modern colors, & a remodeled bath. THIS IS NOT A FLIP! You need to see this place!!!!!



