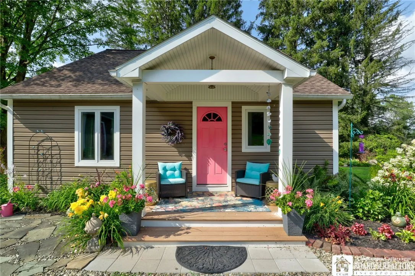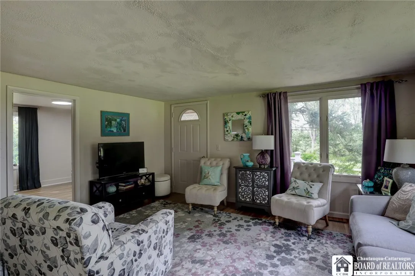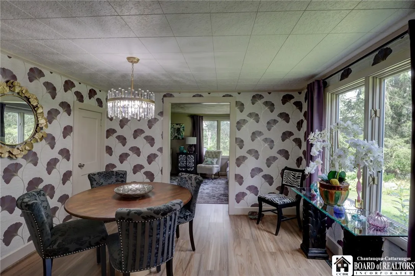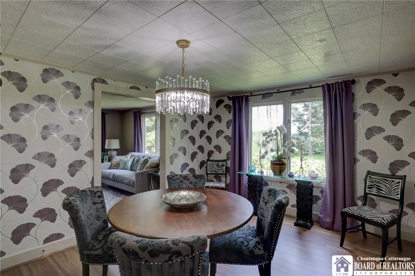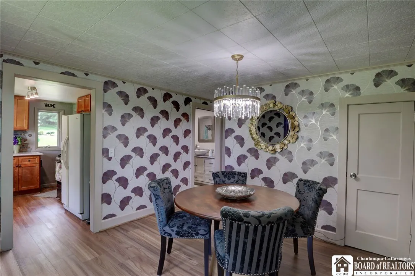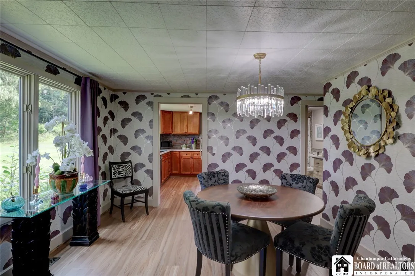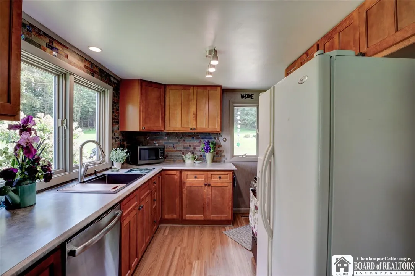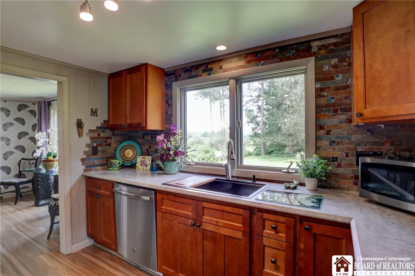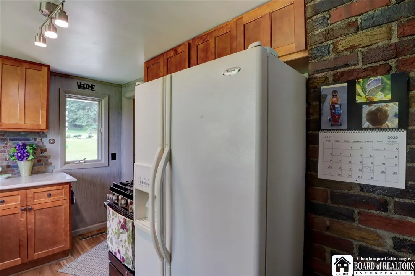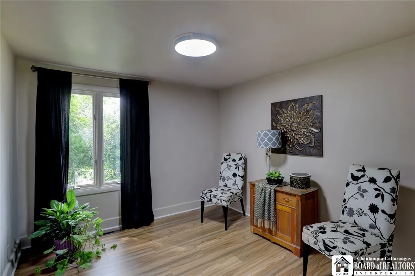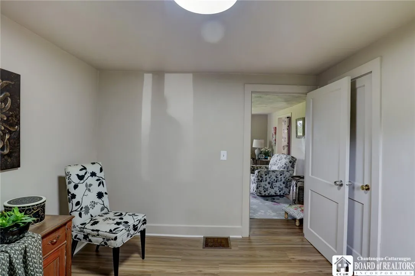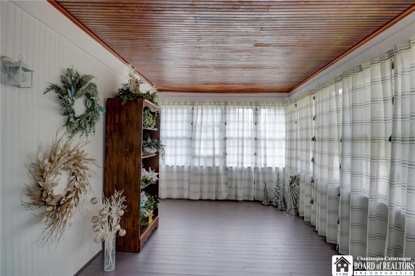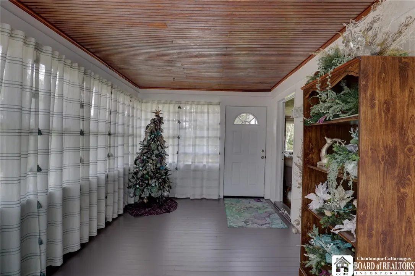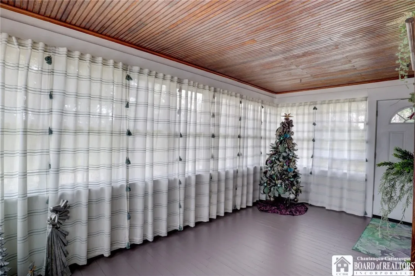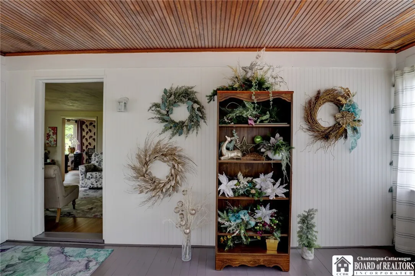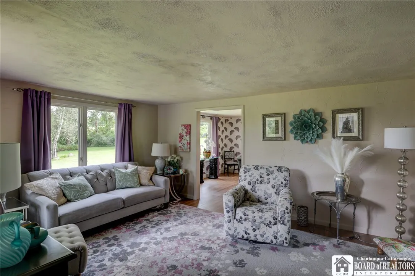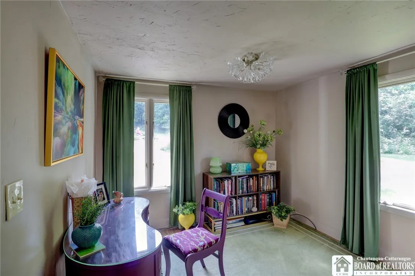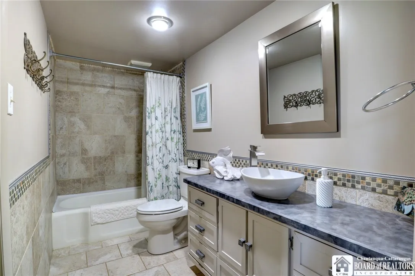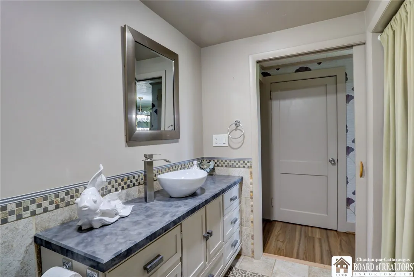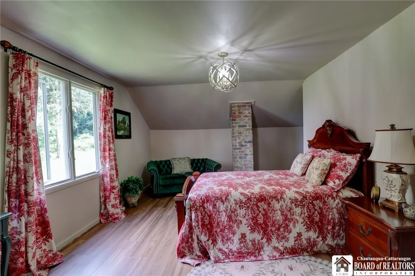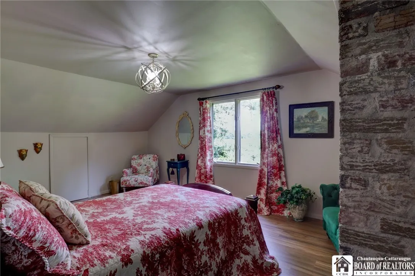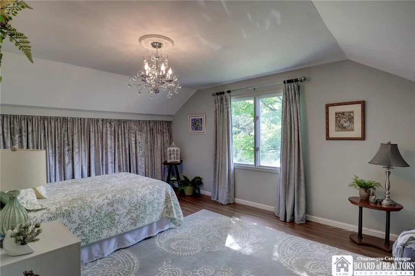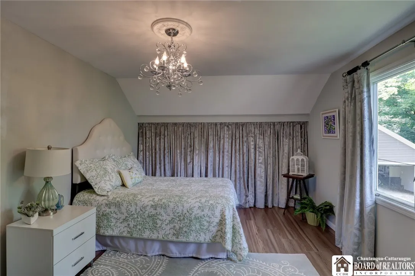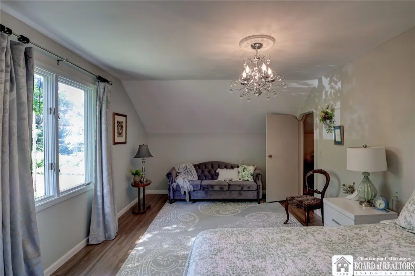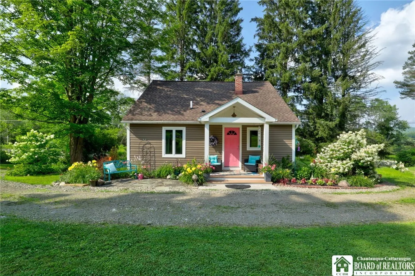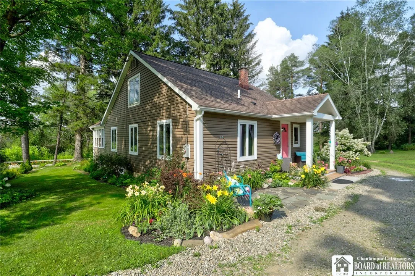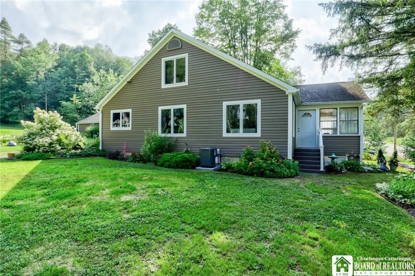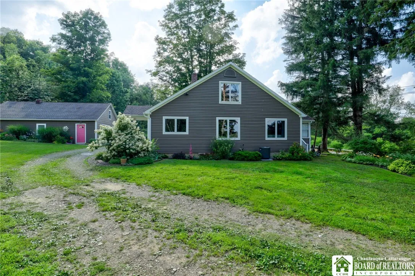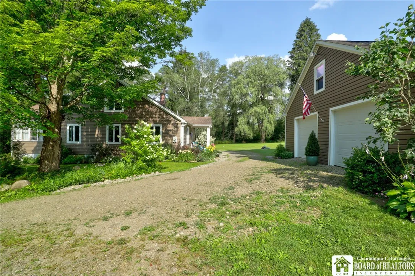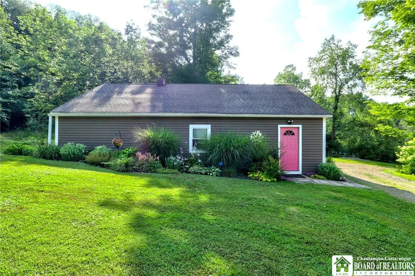Price $259,000
5621 Route 474, Harmony, New York 14710, Harmony, New York 14710
- Bedrooms : 4
- Bathrooms : 1
- Square Footage : 1,512 Sqft
- Visits : 5 in 8 days
Welcome to this beautifully updated Cape Cod-style home, offering the perfect blend of classic charm and modern convenience. Featuring four spacious bedrooms and one full bath, this home is thoughtfully designed for comfortable living. Step inside to find fresh finishes, stylish updates, and a warm, inviting atmosphere throughout.
The main floor of the home features an updated galley style kitchen, a spacious dining room and living room, and a bonus three season room on the front of the house. This level also has two bedrooms and full updated bath. One of the bedrooms has a room off from it that could be an office or walk-in closet. The flooring throughout the main level is luxury plank vinyl. The second level has two large bedrooms.
The exterior boasts low-maintenance vinyl siding, along with recently updated heating and air conditioning systems for year-round efficiency and comfort and a new septic in 2024. A circular driveway adds convenience, making access easy for guests.
Situated on just over 2 acres, the property offers plenty of room to roam, garden, or simply enjoy the peaceful surroundings. The gardens are beautiful and adds to the tranquility of the property. A detached two-car garage is a standout feature, complete with a dedicated workshop room and a full second level ideal for storage or ready to be finished into a bonus living space, studio, or office.
This is a rare opportunity to own a move-in ready home with room to grow, both inside and out. Don’t miss your chance to enjoy Cape Cod charm on a spacious, private lot!



