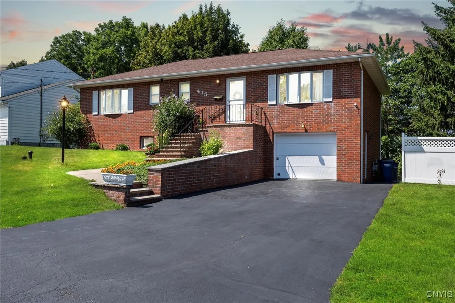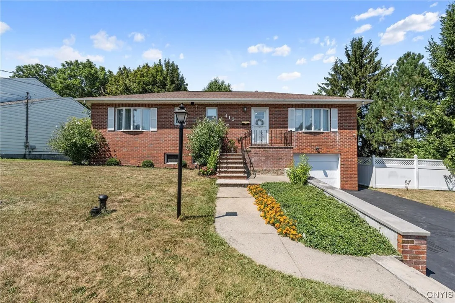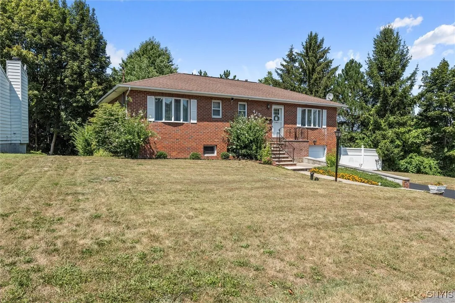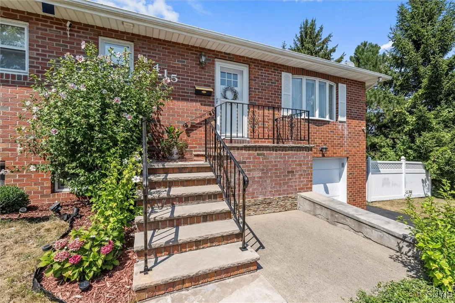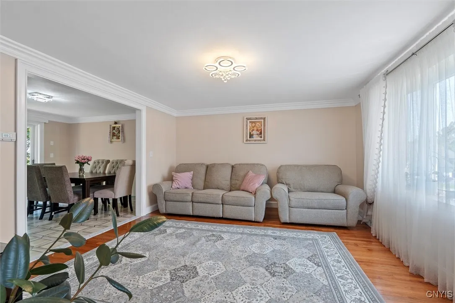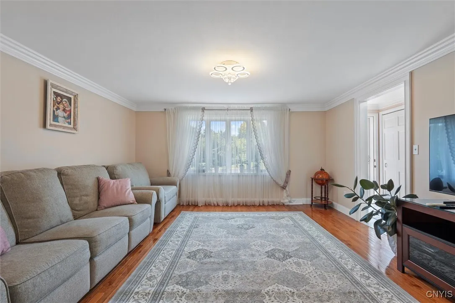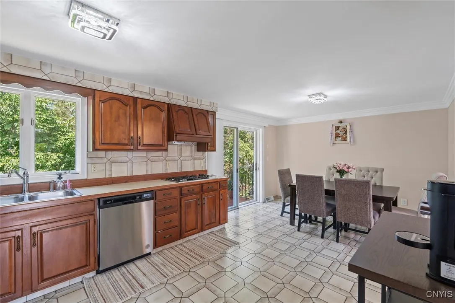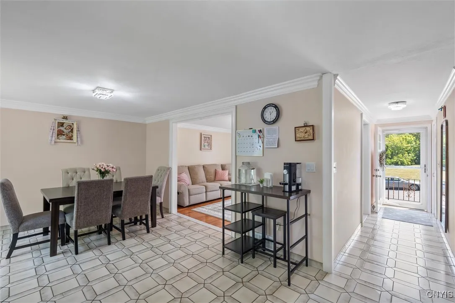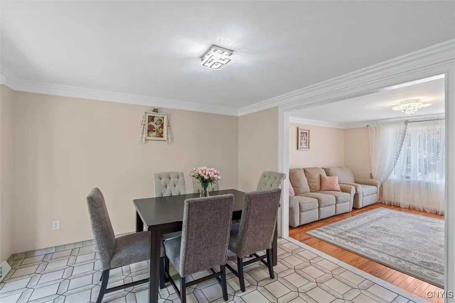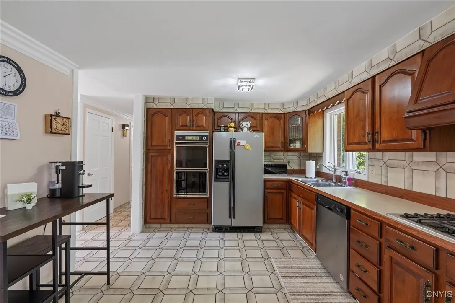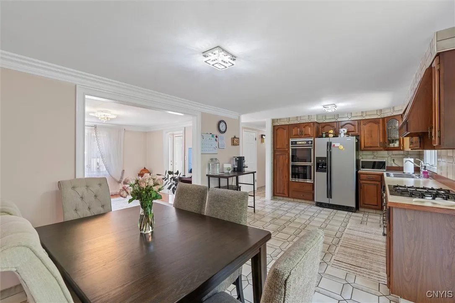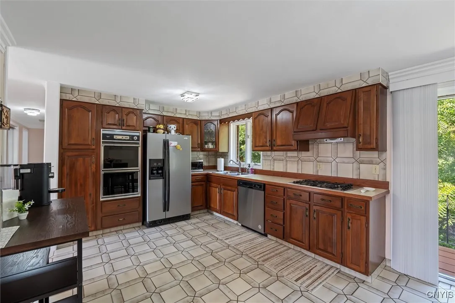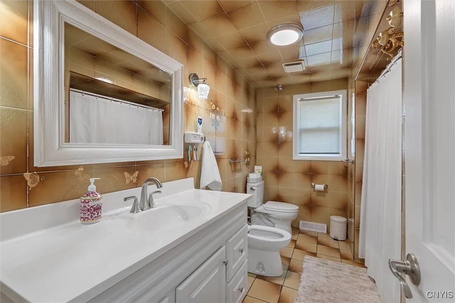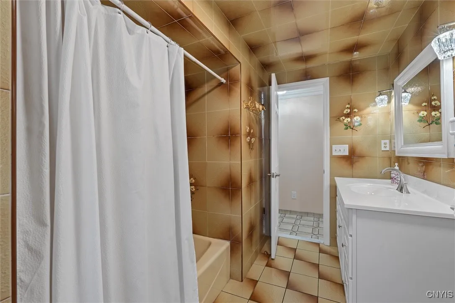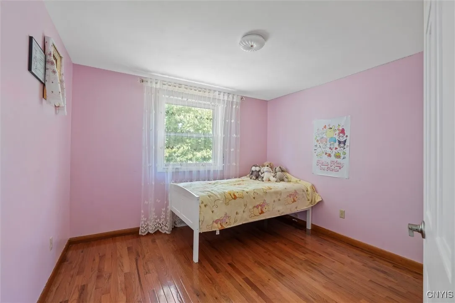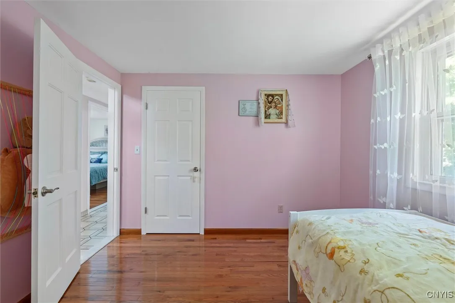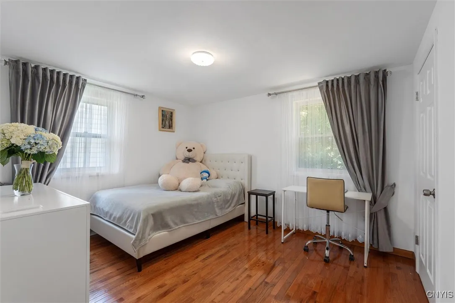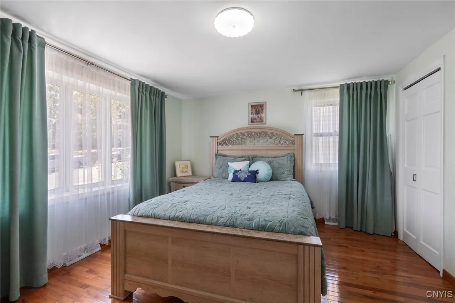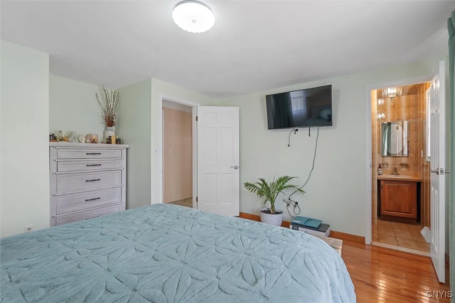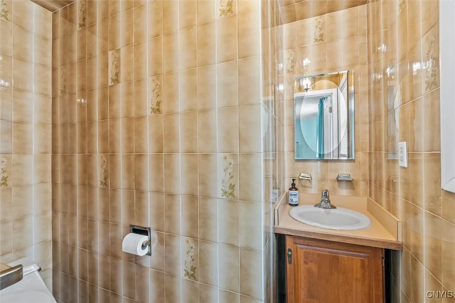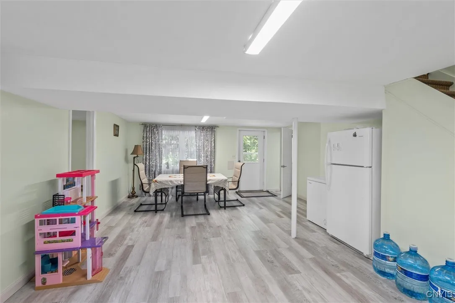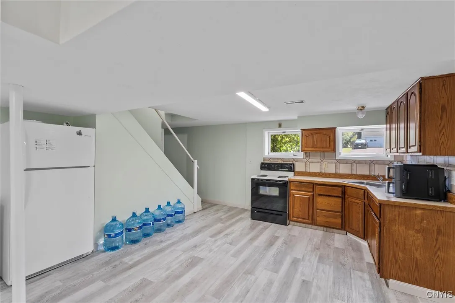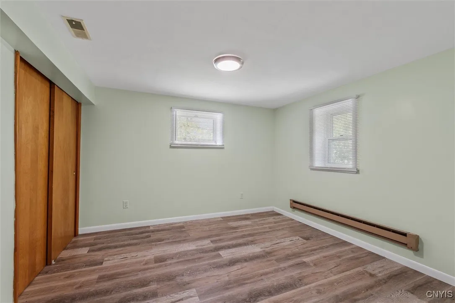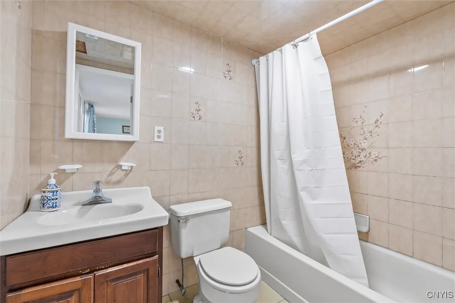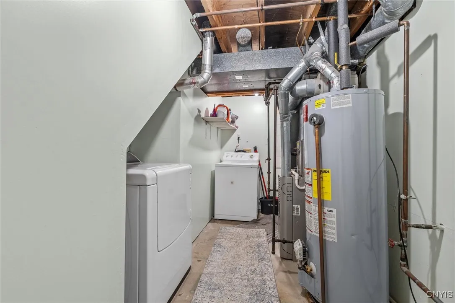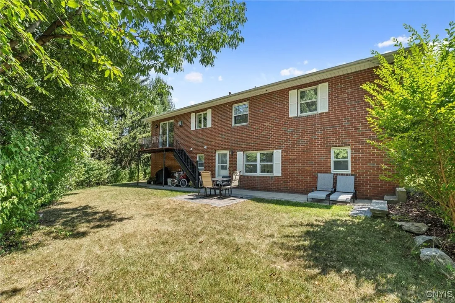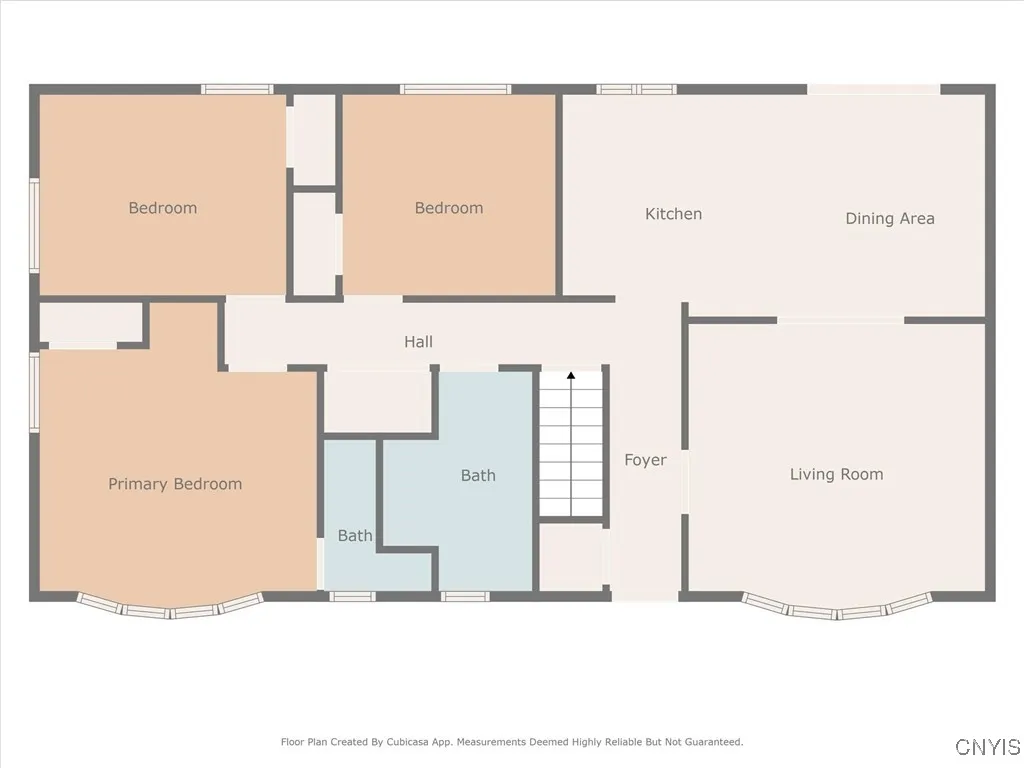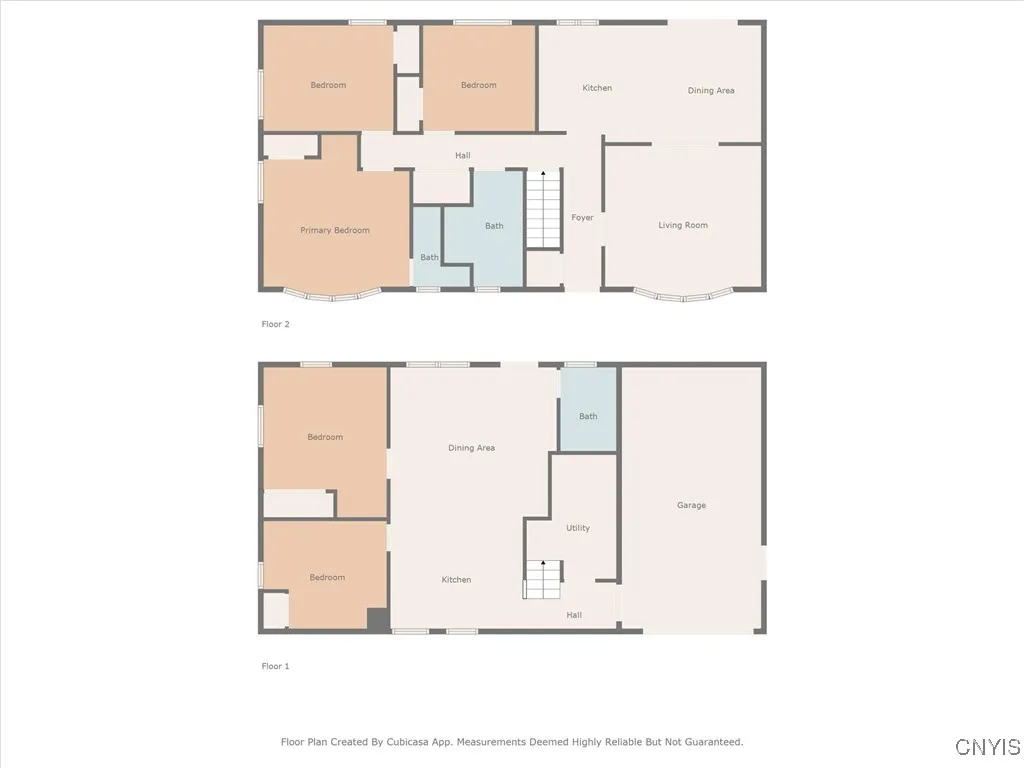Price $279,900
415 Kimberly Drive East, Geddes, New York 13219, Geddes, New York 13219
- Bedrooms : 5
- Bathrooms : 2
- Square Footage : 1,923 Sqft
- Visits : 6 in 8 days
$279,900
Features
Heating System :
Gas, Forced Air
Cooling System :
Central Air
Basement :
Walk-out Access
Patio :
Balcony, Deck
Appliances :
Dryer, Dishwasher, Refrigerator, Washer, Range Hood, Exhaust Fan, Gas Cooktop, Double Oven, Gas Water Heater
Architectural Style :
Ranch
Parking Features :
Attached, Garage, Underground
Pool Expense : $0
Roof :
Shingle, Architectural
Sewer :
Connected
Address Map
State :
NY
County :
Onondaga
City :
Geddes
Zipcode :
13219
Street : 415 Kimberly Drive East, Geddes, New York 13219
Floor Number : 0
Longitude : W77° 46' 21.7''
Latitude : N43° 2' 45.8''
MLS Addon
Office Name : Oak Tree Real Estate
Association Fee : $0
Bathrooms Total : 3
Building Area : 1,923 Sqft
CableTv Expense : $0
Construction Materials :
Brick, Attic/crawl Hatchway(s) Insulated
DOM : 10
Electric Expense : $0
Exterior Features :
Balcony, Deck, Blacktop Driveway
Flooring :
Ceramic Tile, Hardwood, Varies, Luxury Vinyl
Garage Spaces : 1
HighSchool : West Genesee Senior High
Interior Features :
Attic, Living/dining Room, Eat-in Kitchen, Entrance Foyer, Separate/formal Living Room, Den, Second Kitchen, Bath In Primary Bedroom, Main Level Primary
Internet Address Display : 1
Internet Listing Display : 1
SyndicateTo : Realtor.com
Listing Terms : Cash,Conventional,FHA,VA Loan
Lot Features :
Residential Lot, Corner Lot, Irregular Lot
LotSize Dimensions : 113X165
Maintenance Expense : $0
Parcel Number : 313289-036-000-0002-001-000-0000
Special Listing Conditions :
Standard
Stories Total : 1
Subdivision Name : Terrytown Tr Sec B
Utilities :
Cable Available, Sewer Connected, Water Connected, High Speed Internet Available
Virtual Tour : Click Here
AttributionContact : 315-727-9177
Property Description
Immaculate all brick ranch is move-in ready and offers incredible value. First floor features light filled, spacious living room. Kitchen boasts abundant cabinets, built-in pantry and wall oven. Dining room slider overlooks back yard. Hallway leads to primary bedroom with half bath. There are two additional bedrooms and full bath on the main floor. Finished lower level has walk-out door to back yard. Additional lower-level features include a second full kitchen and two additional bedrooms and a full bath. Utility room has laundry area and updated mechanicals with central air conditioning. All appliances will stay with the house. Make an appointment to see it today!
Basic Details
Property Type : Residential
Listing Type : Closed
Listing ID : S1631181
Price : $279,900
Bedrooms : 5
Rooms : 11
Bathrooms : 2
Half Bathrooms : 1
Square Footage : 1,923 Sqft
Year Built : 1985
Lot Area : 18,645 Sqft
Status : Closed
Property Sub Type : Single Family Residence
Agent info


Element Realty Services
390 Elmwood Avenue, Buffalo NY 14222
Mortgage Calculator
Contact Agent

