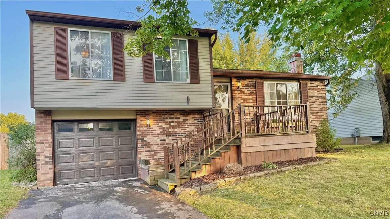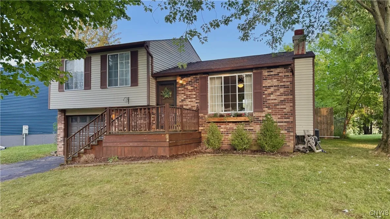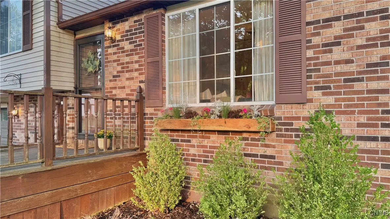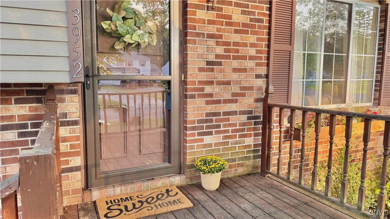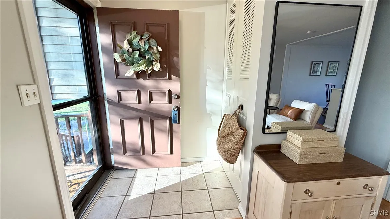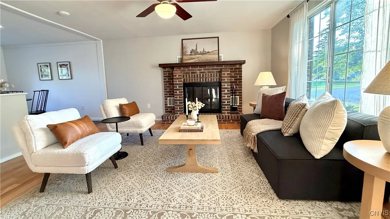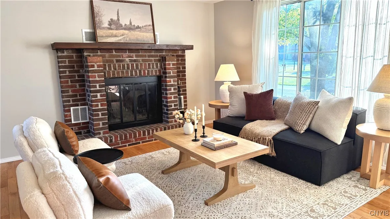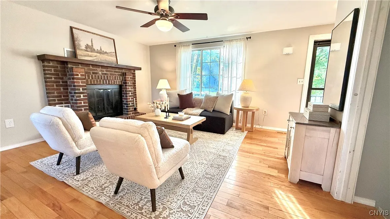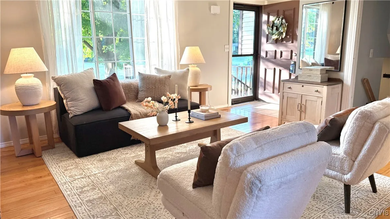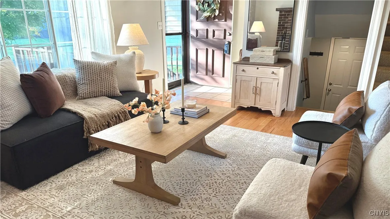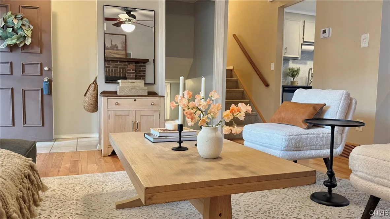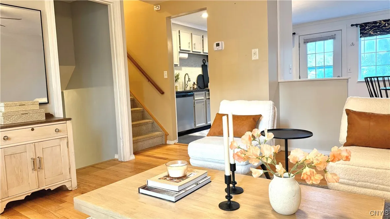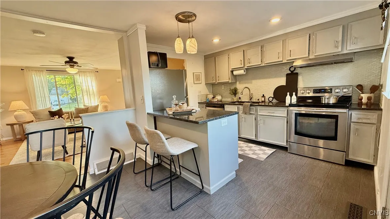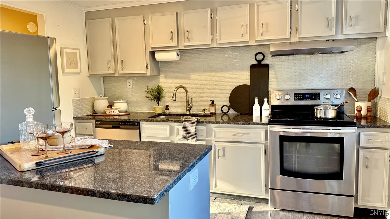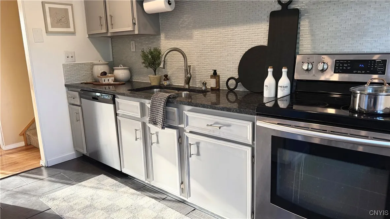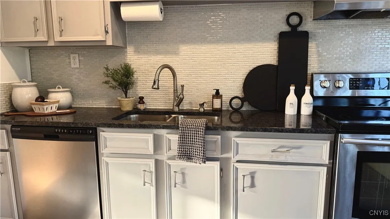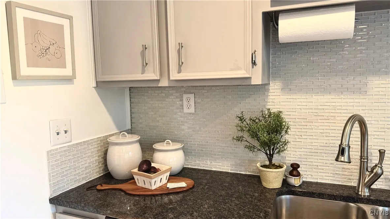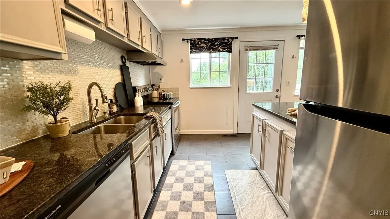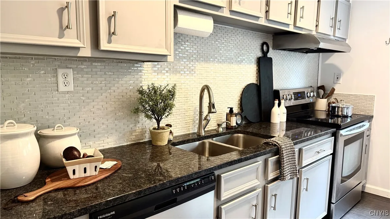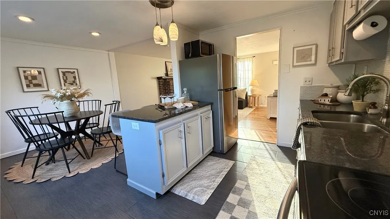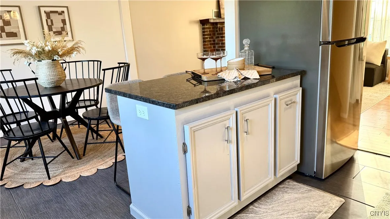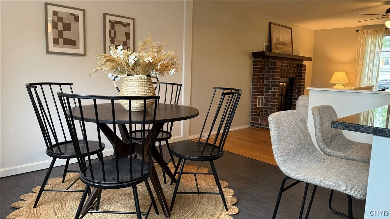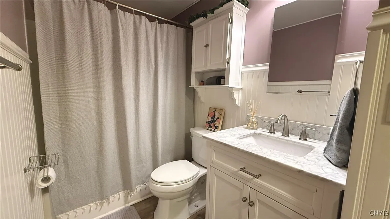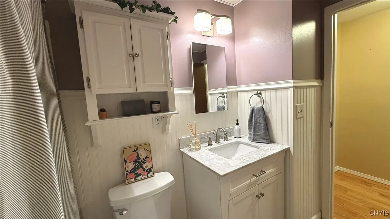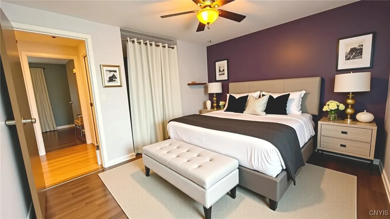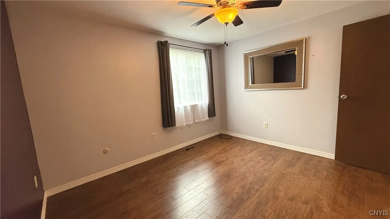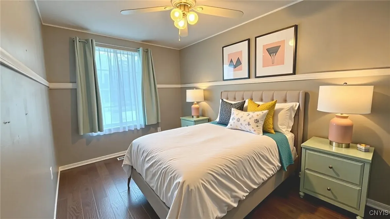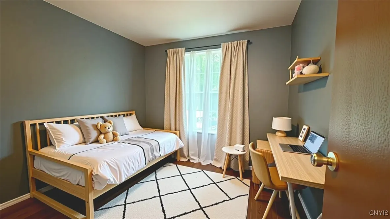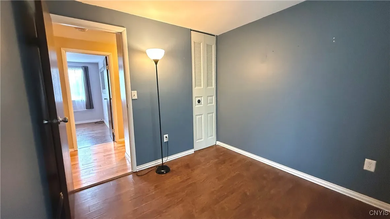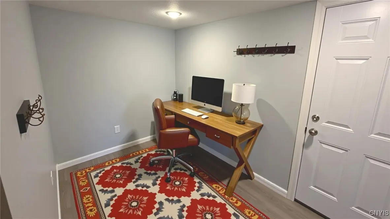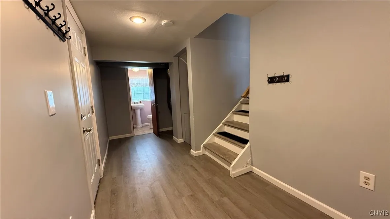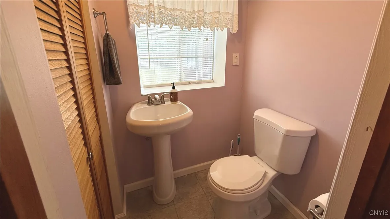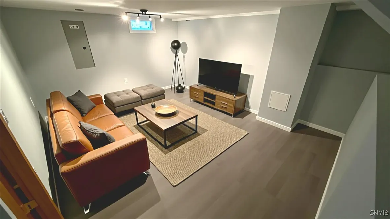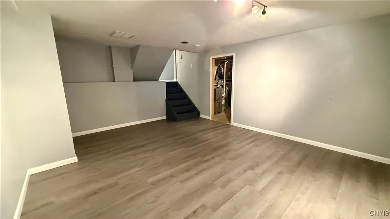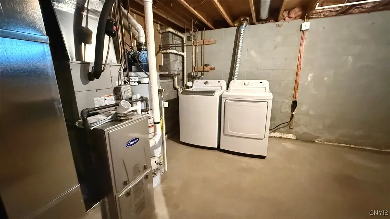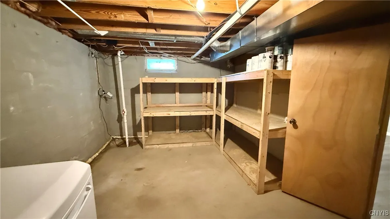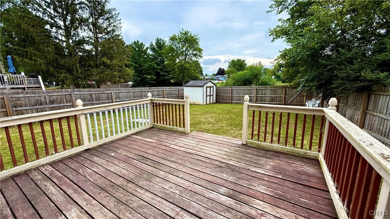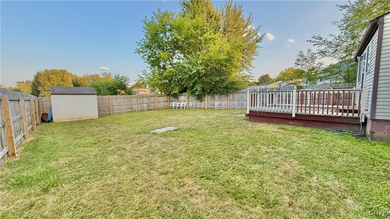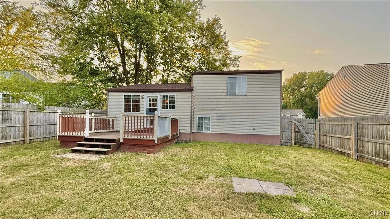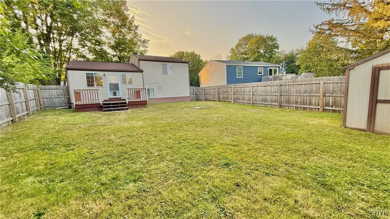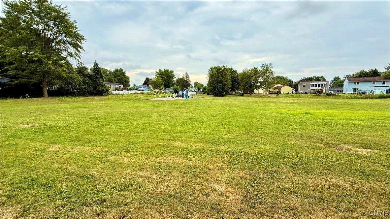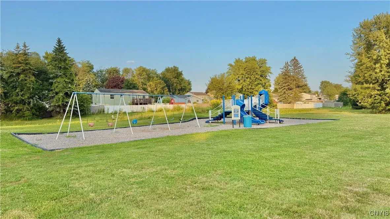Price $244,900
3952 Merganser Drive, Clay, New York 13090, Clay, New York 13090
- Bedrooms : 3
- Bathrooms : 1
- Square Footage : 1,128 Sqft
- Visits : 9 in 20 days
Welcome to this cozy 3 bedroom, 1.5 bathroom split-level home in Liverpool! Step inside to discover an inviting living room with elegant hardwood floors and a wood-burning fireplace, perfect for the winter months in central New York. The main floor’s open layout seamlessly connects the living room, dining area, and kitchen, creating a conducive space for gatherings. Enjoy the modern touch of granite countertops and painted kitchen cabinets, complemented by dimmable lighting throughout the main floor and most of the bedrooms. The newly renovated finished basement area and downstairs foyer offer extra living space, ideal for a home office, recreational area, extra storage, and/or a mudroom. Ceiling fans in the living room and two of the bedrooms ensure comfort year-round. The 1-car garage provides a shop space and storage for lawn tools. The fully fenced in yard offers privacy and security, while still allowing easy access to the town park and a playground just behind the back gate. This home is conveniently located in a quiet neighborhood off Route 57, close to local amenities, Rt 31, and highway 481. A community park complete with a basketball court and gazebo is just a short walk away. Recent updates include a new hot water heater, refrigerator, furnace, AC, washer and dryer, sump pump, garage door, and a freshly painted living room and upstairs bathroom. The newly installed cedar window box adds a touch of curb appeal. Don’t miss your chance to own this beautiful home! Come see all that this wonderful property has to offer while you can!



