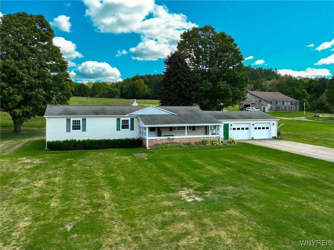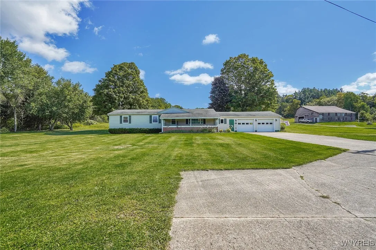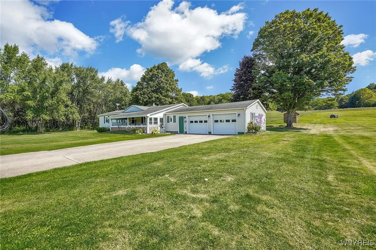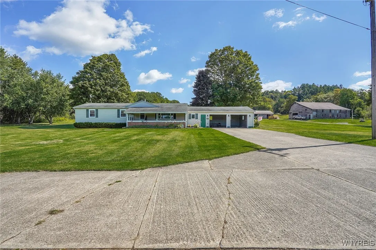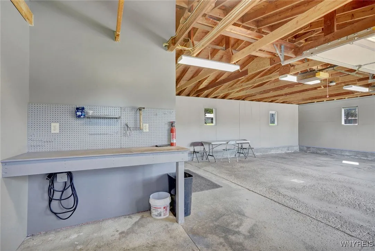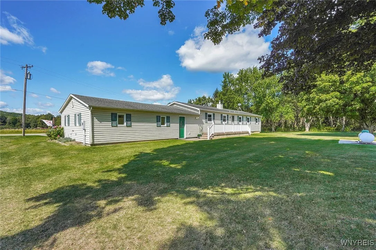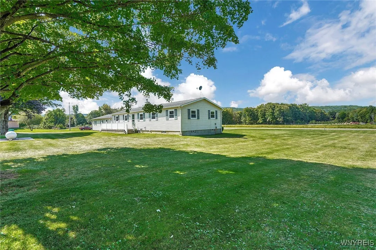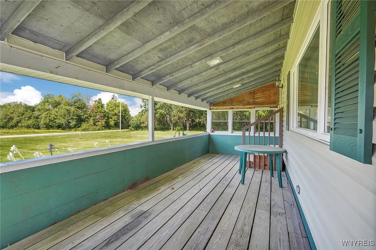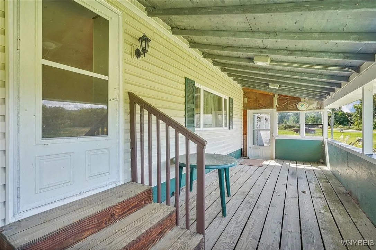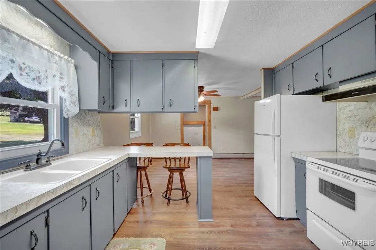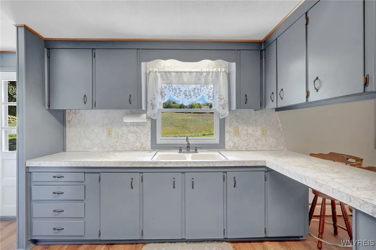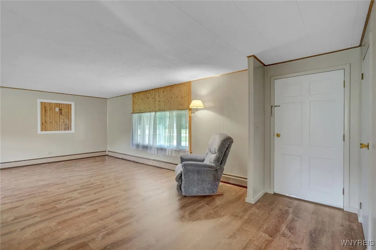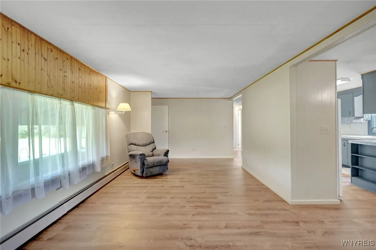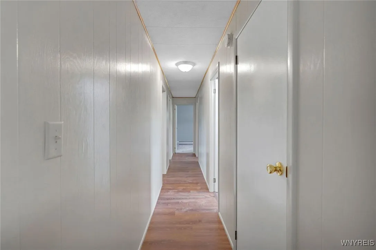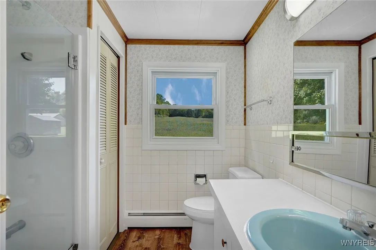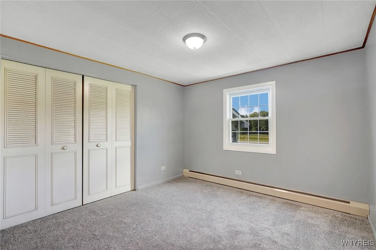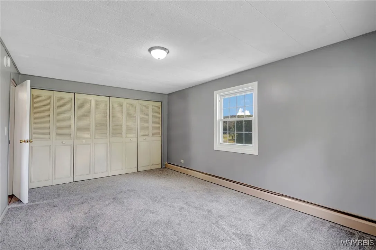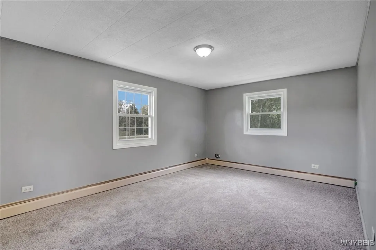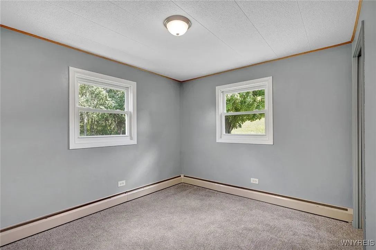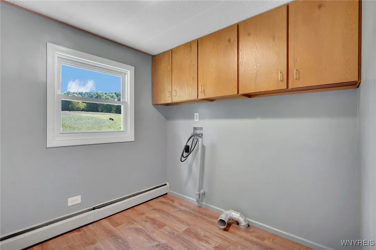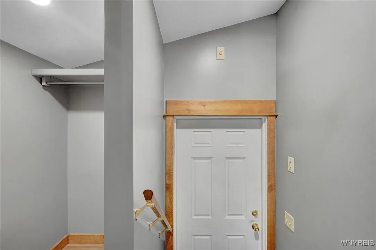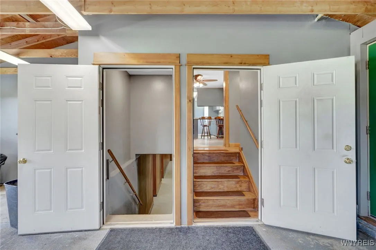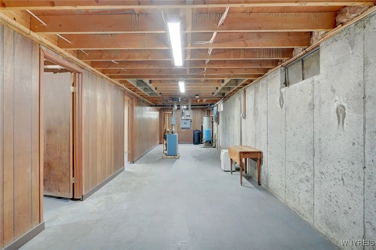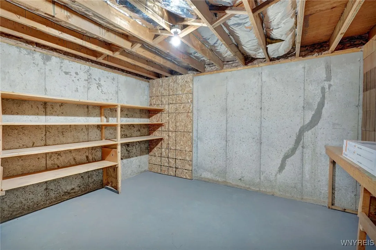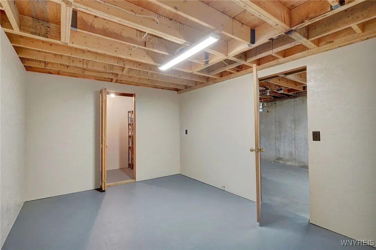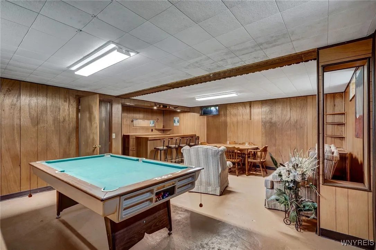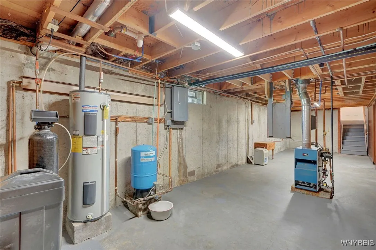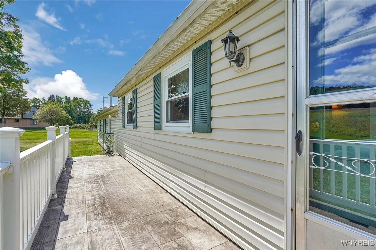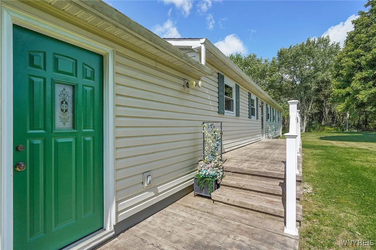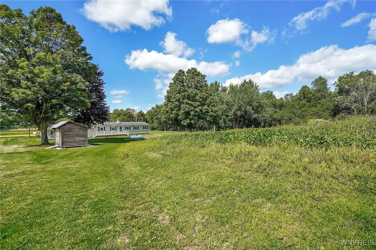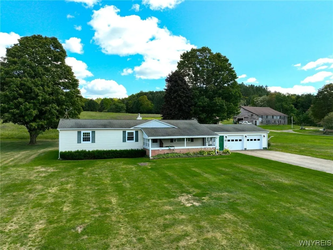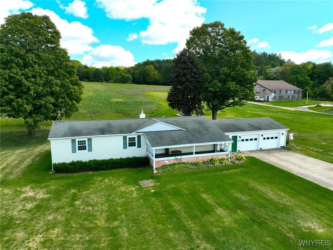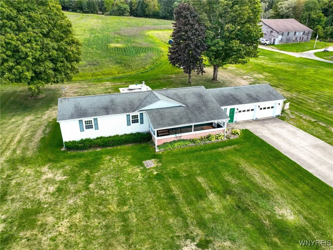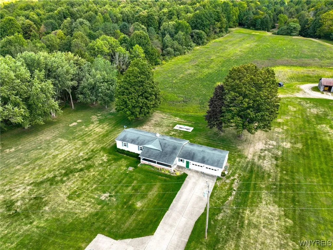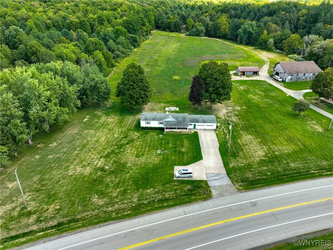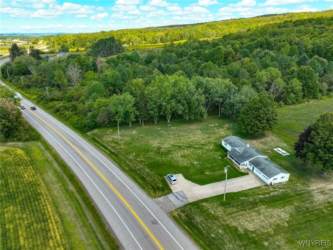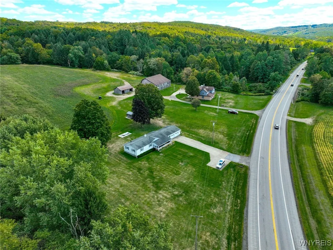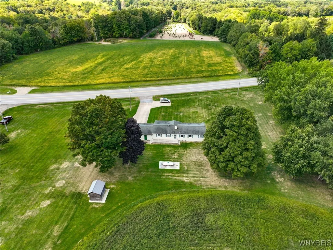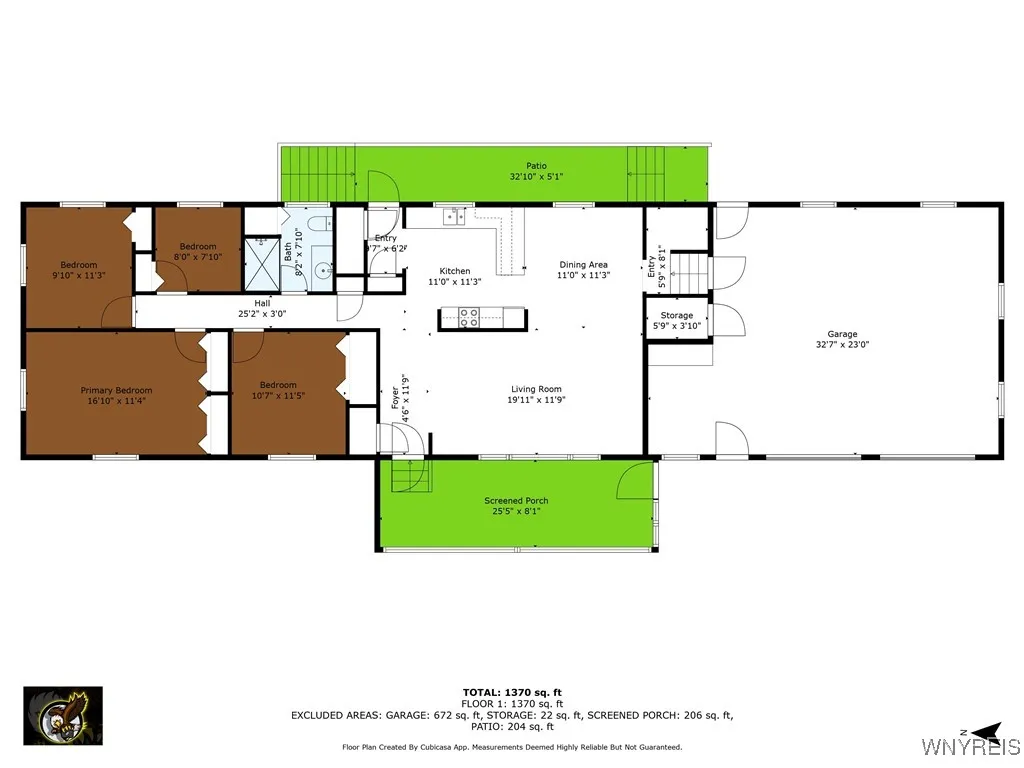Price $274,900
9862 Route 219, Ashford, New York 14171, Ashford, New York 14171
- Bedrooms : 3
- Bathrooms : 1
- Square Footage : 1,344 Sqft
- Visits : 5 in 20 days
Welcome to this well-maintained, single-story 3-bedroom, 1-bath home offering comfort, functionality, and room to grow—both inside and out! Step inside from the large 2-car attached garage into a convenient entryway that leads into an open-concept kitchen, dining, and family room. The spacious dining area is the heart of the home seamlessly connecting the kitchen on one side and the large family room on the other. The kitchen features a new refrigerator, electric oven, wall-mounted microwave, pantry, storage closet, and direct access to a private back patio—perfect for morning coffee or evening relaxation. The family room opens onto a partially enclosed front porch, extending your living space even further. All three bedrooms have brand-new carpet, and the generous bathroom features a stand-up shower. This floor also offers a Laundry Room with hookups. Fresh flooring has been installed throughout the home. Downstairs, you’ll find a full basement with direct access from the garage. It’s partially finished and thoughtfully laid out. The home is equipped with a newer furnace (2020), water softener, and a transfer switch for generator compatibility. Just plug your portable generator into the cord located under the work bench in the garage. An additional .68-acre parcel is being added to the lot bringing the total to approximately 2 acres—with 10 more feet of width and 120 feet of added depth giving you a much larger and private back yard. This is the perfect opportunity to own a move-in-ready home with room to grow.



