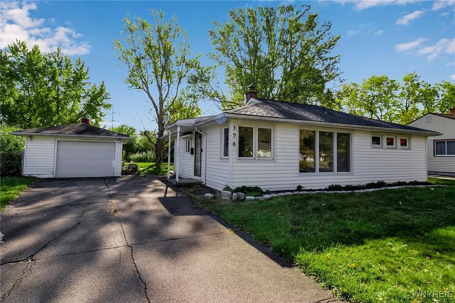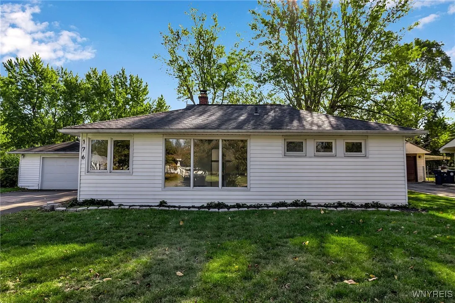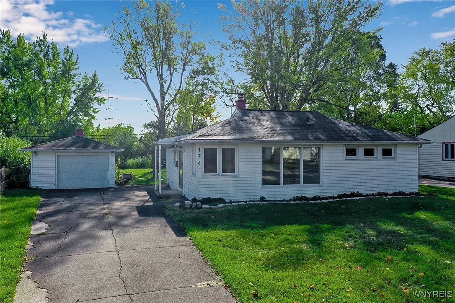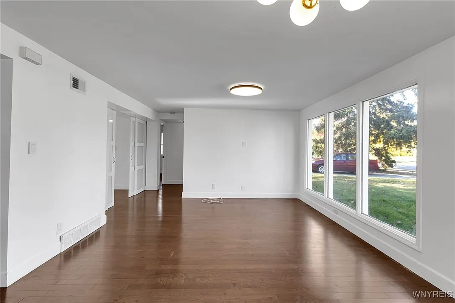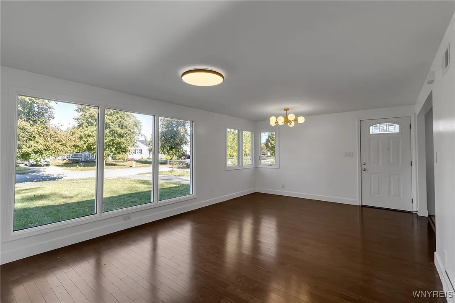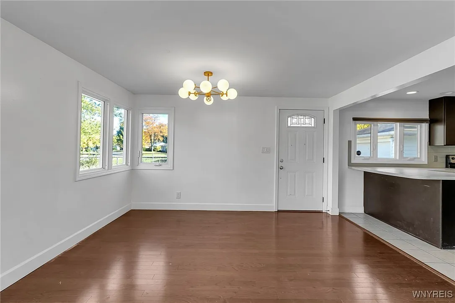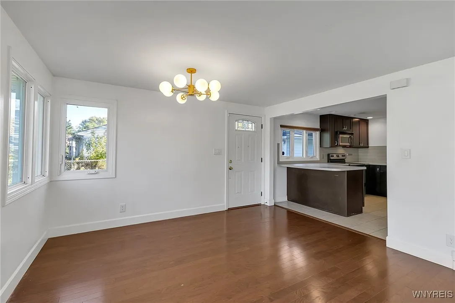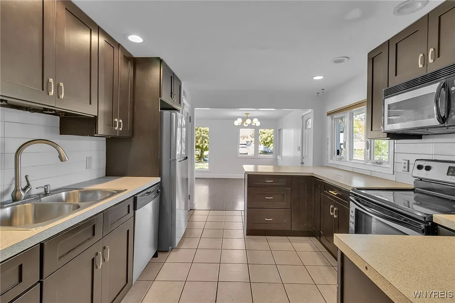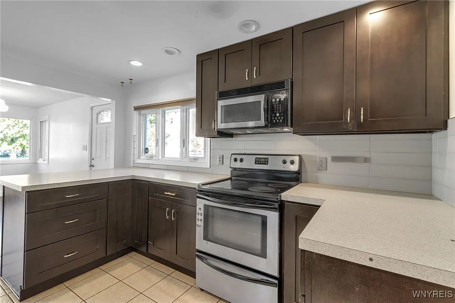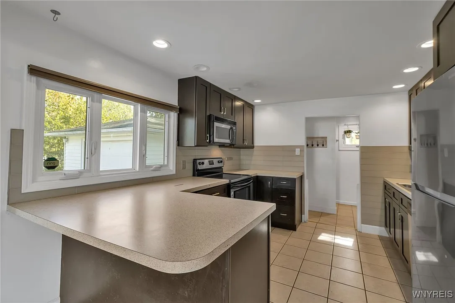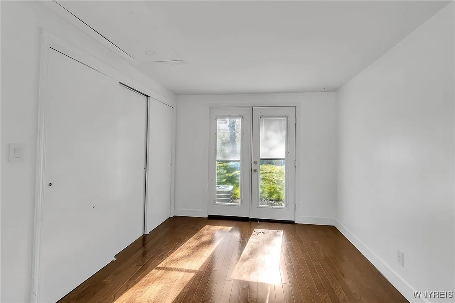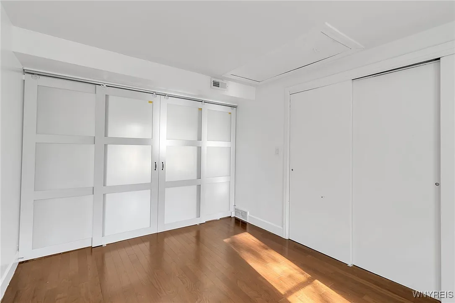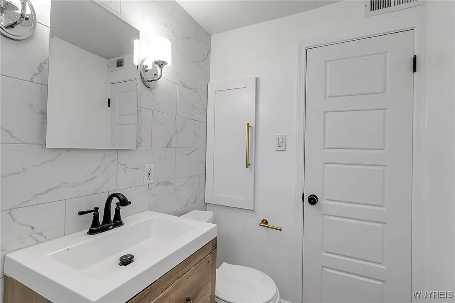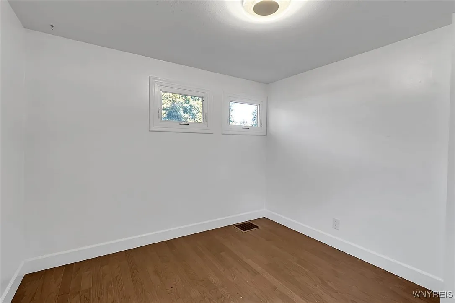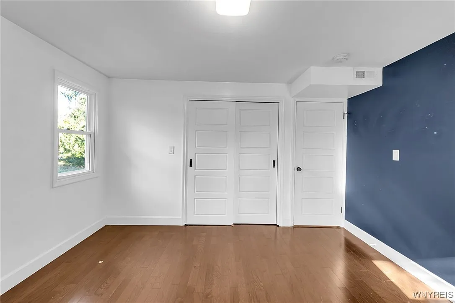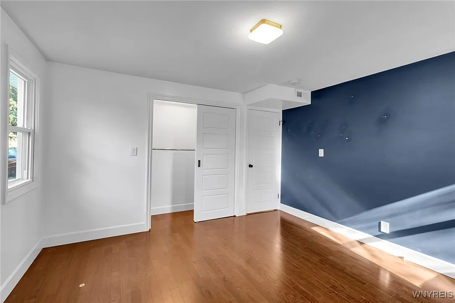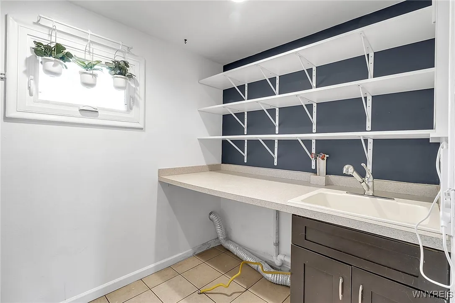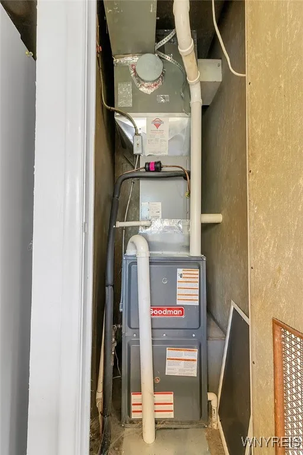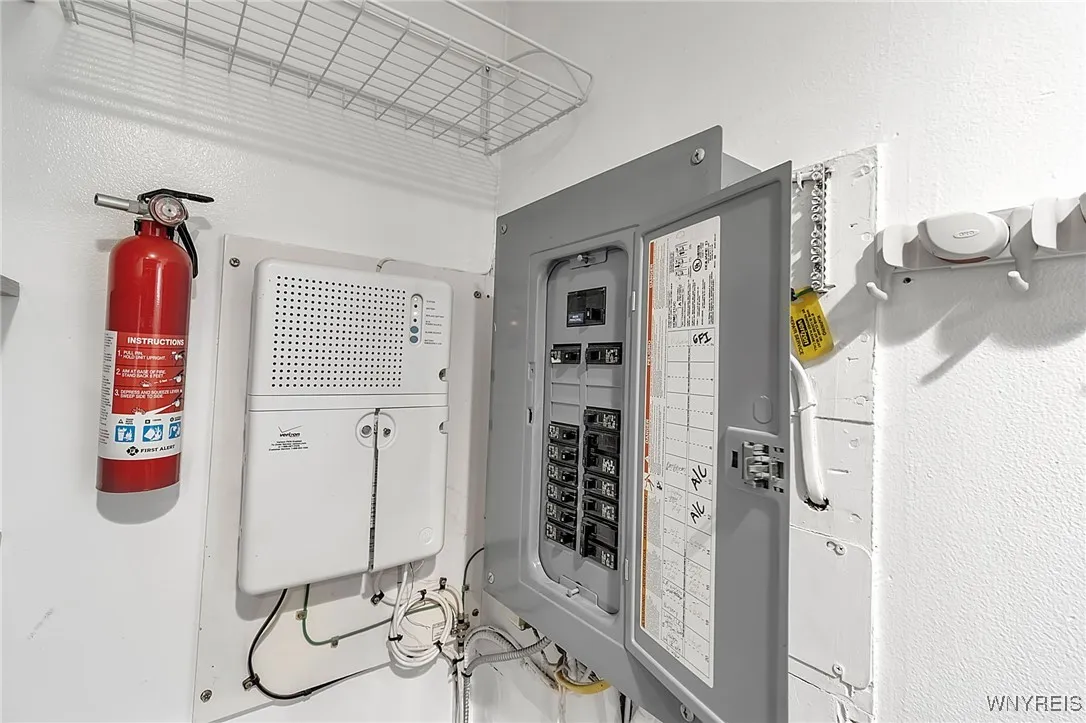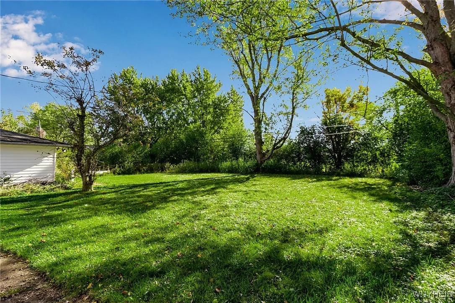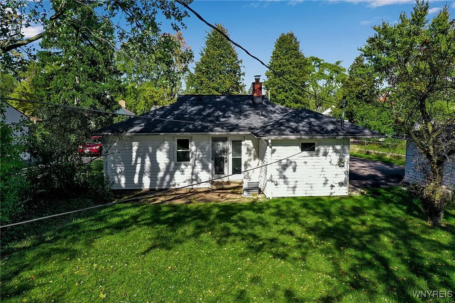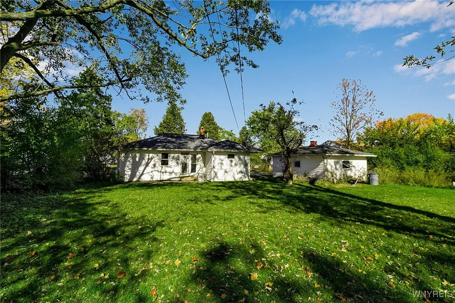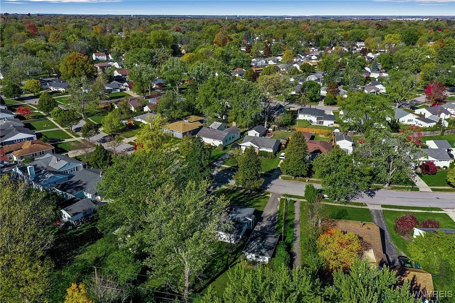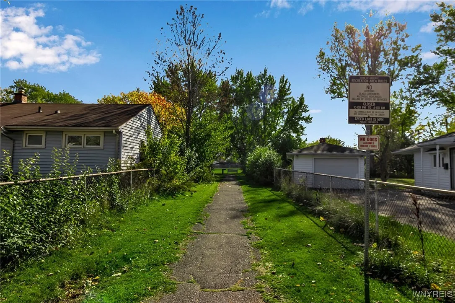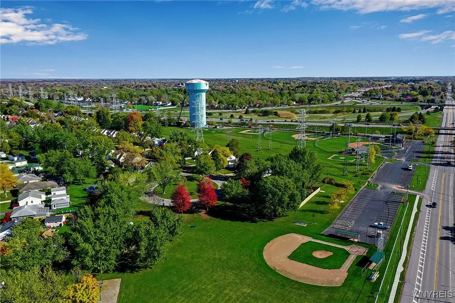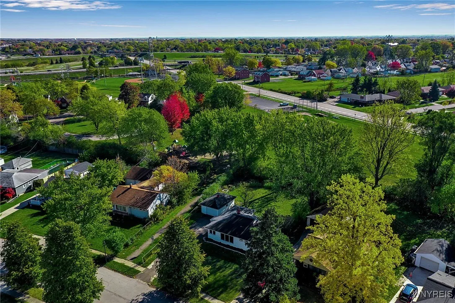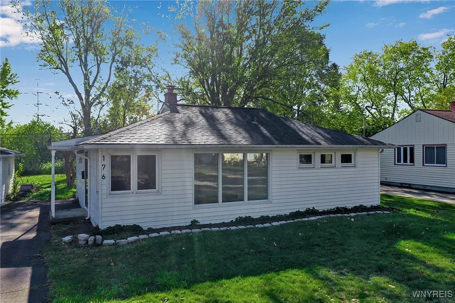Price $219,900
176 Bennington Road, Amherst, New York 14226, Amherst, New York 14226
- Bedrooms : 3
- Bathrooms : 1
- Square Footage : 1,038 Sqft
- Visits : 18 in 19 days
MUST SEE!!! SPACIOUS & beautifully appointed luxury ranch in Snyder; MOVE-IN READY with an open-layout concept and highly rated Smallwood Elementary. This desirable home rests in a peaceful development, backing to Kingsgate Park with a walking path for early morning strolls. Featuring a charming & renovated kitchen w/soft-close drawers, tile backsplash & breakfast bar with attractive finishes opening to the dining area and spacious living room with generous picture windows for an abundance of natural light. Enjoy the gorgeous laminate flooring throughout the LR and three bedrooms while the remodeled bathroom adds character with the high-end LVT flooring and distinctive tile shower surround with built-in shelving. Step out the glass doors to the concrete patio for those cooler fall evenings or sipping your morning coffee in the fully-fenced backyard with greenery & mature trees for privacy. Impeccably kept w/choice finishes with a detached 1.5 car garage & attic space for ample storage and 1st floor laundry for EASE OF LIVING, this picturesque home has many updates including all new interior wood doors & landscaping in 2022, high-efficiency furnace, sump pump, some windows & interior paint all in 2020, HWT 2018, arch. shingle roof 2017, kitchen & A/C 2015 and more! Low taxes, great schools and steps from the conveniences of Williamsville & Amherst! Showings begin 11/5/25.



