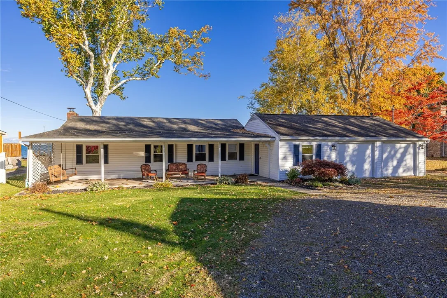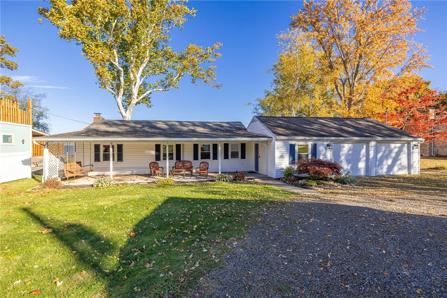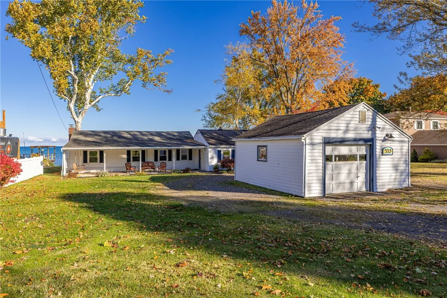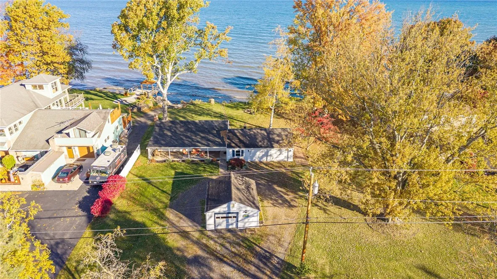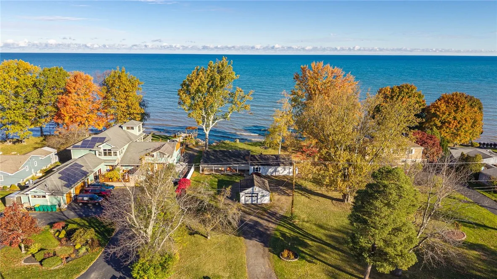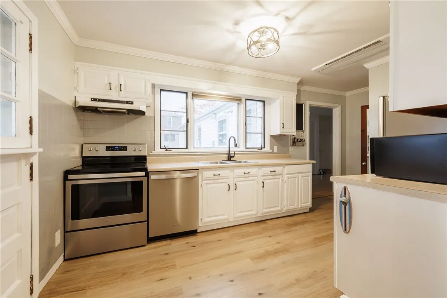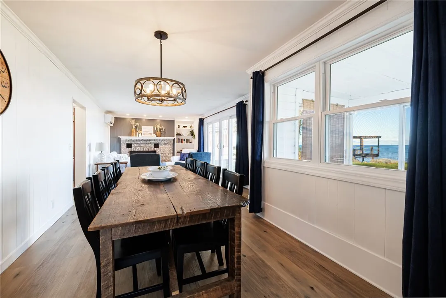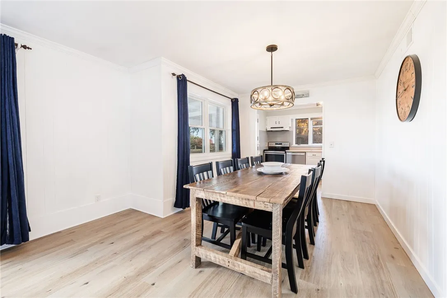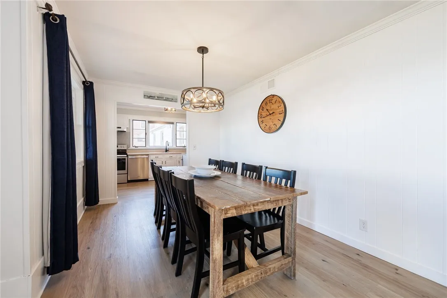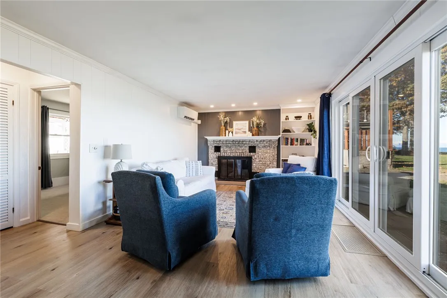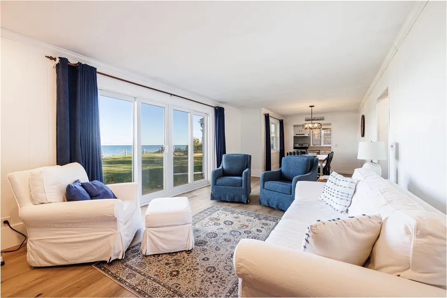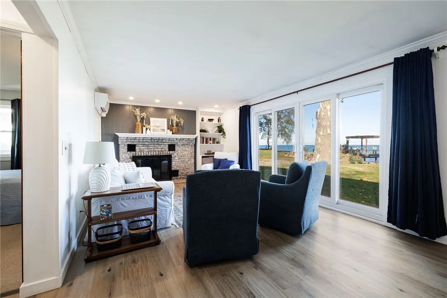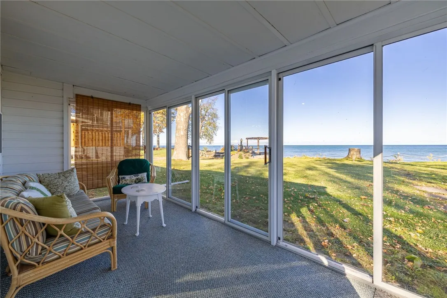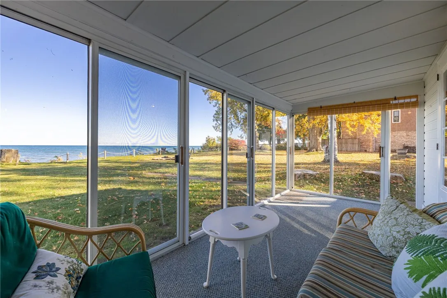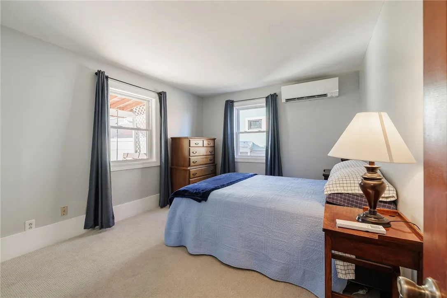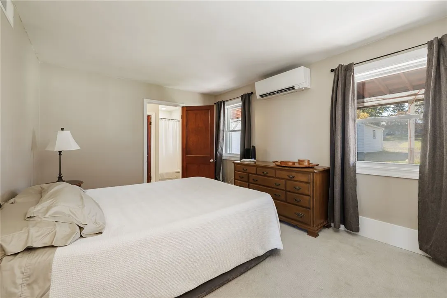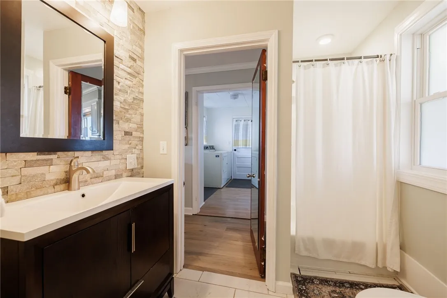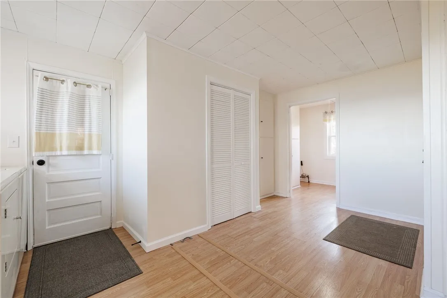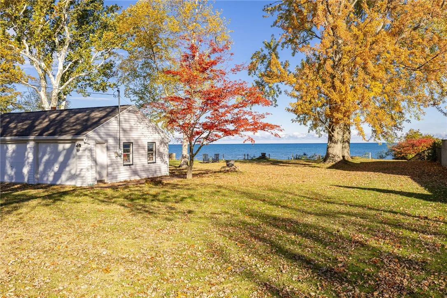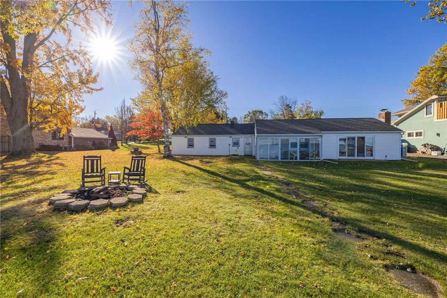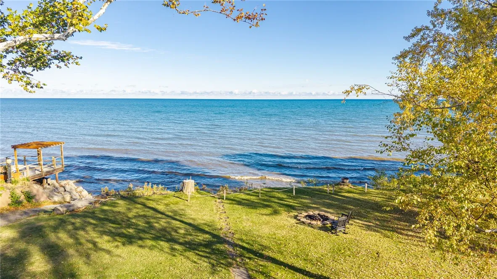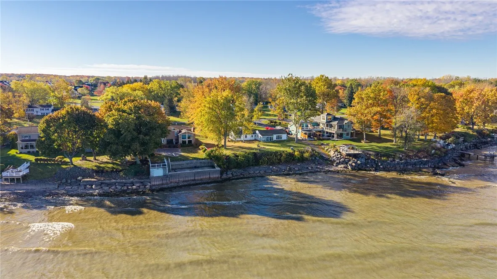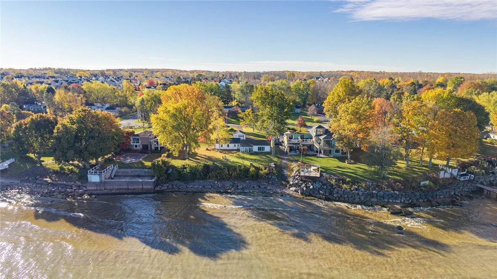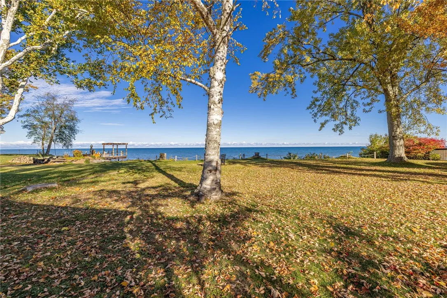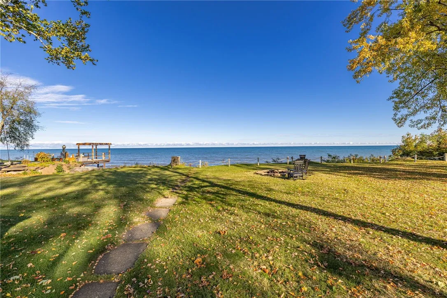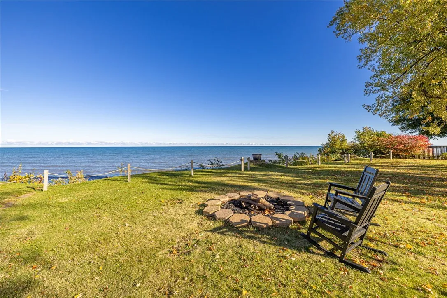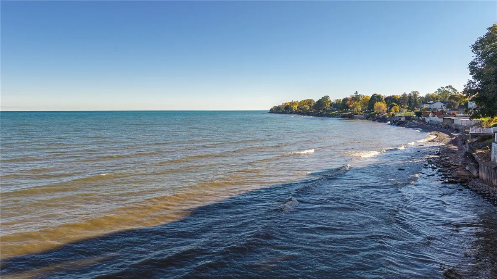Price $485,000
523 Ontario Drive, Ontario, New York 14519, Ontario, New York 14519
- Bedrooms : 2
- Bathrooms : 1
- Square Footage : 1,146 Sqft
- Visits : 4 in 20 days
This inviting 2-bedroom, 1-bathroom ranch offers a rare opportunity to own a slice of Lake Ontario’s serene shoreline, boasting 138 feet of private lake frontage on a generous .96-acre lot. Step inside to discover a warm, functional layout designed for relaxed lakefront living. The living room, anchored by a cozy wood-burning fireplace, invites you to unwind with breathtaking lake views right from the couch, now enhanced by brand-new windows and a sleek sliding door installed this fall, flooding the space with natural light and panoramic water vistas. Adjacent, the dining room provides a distinct yet connected space for meals, framed by the same stunning lake scenery. Vinyl plank flooring flows through the main living areas, complemented by plush new carpeting in the bedrooms, creating a balance of style and comfort. Year-round comfort is assured with a 2024-installed Mitsubishi mini-split system, offering zoned heating and cooling for personalized climate control. Storage is never an issue, thanks to a spacious 2-car attached garage with overhead loft space and an additional 1-car detached garage for extra gear or projects. Outside, the expansive, level lot stretches toward the water, offering endless possibilities for outdoor enjoyment—think morning kayaks, afternoon picnics, or evening bonfires under the stars, all steps from your door. Whether you’re seeking a year-round retreat or a seasonal escape, this move-in-ready home delivers low-maintenance living with direct access to the lake’s tranquil beauty. With its recent upgrades, ample storage, and prime waterfront location, this property is a gateway to the laid-back, lake-centric lifestyle you’ve been dreaming of. Schedule a showing today to experience the calm and charm of 523 Ontario Dr for yourself. OPEN HOUSE Sunday 11/9 from 11:30 AM-1:30 PM.



