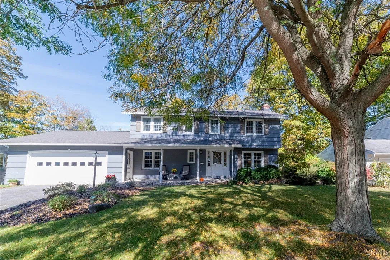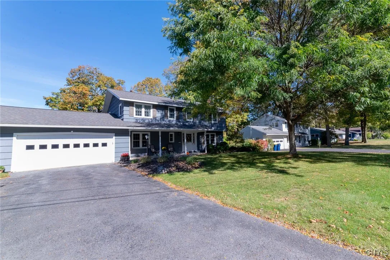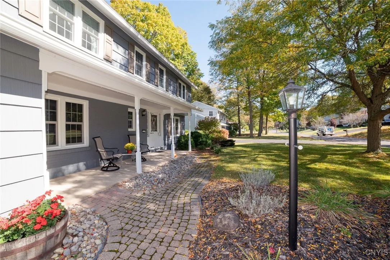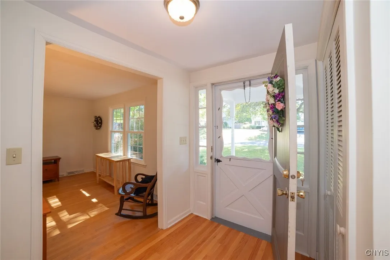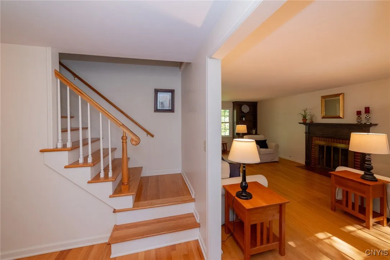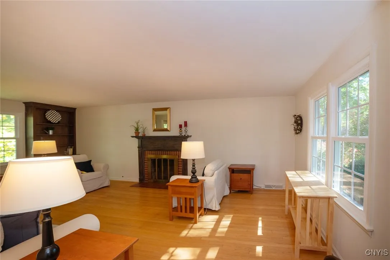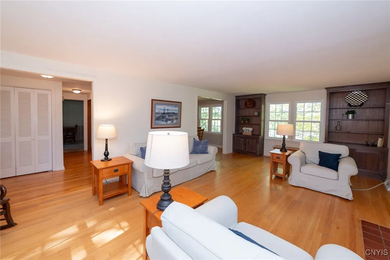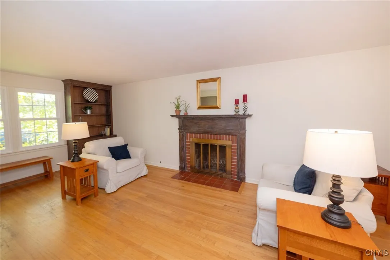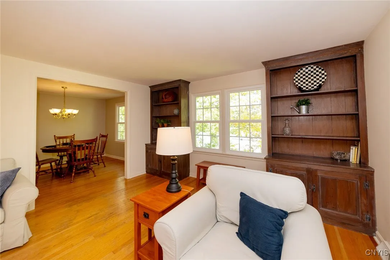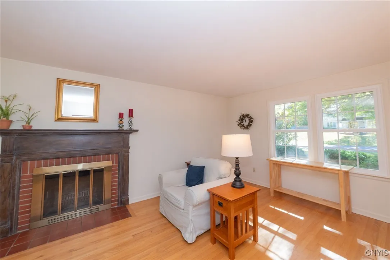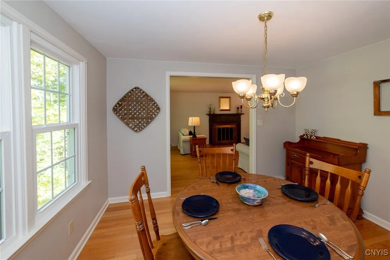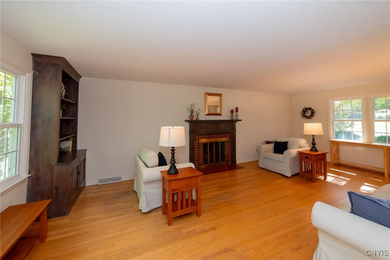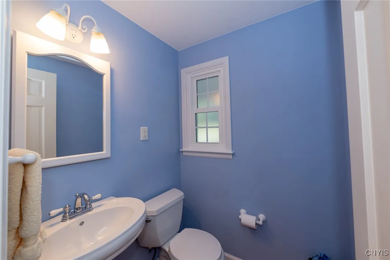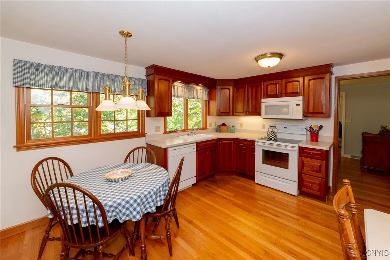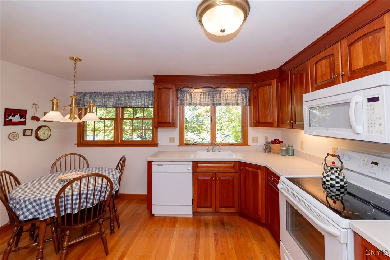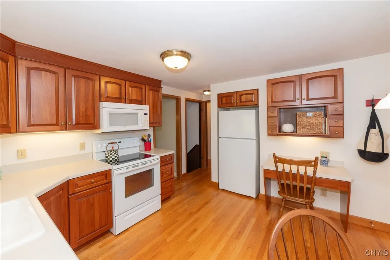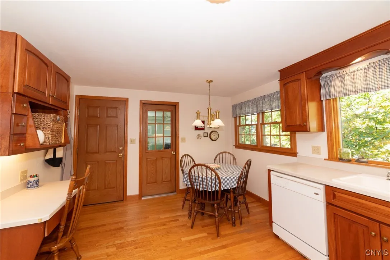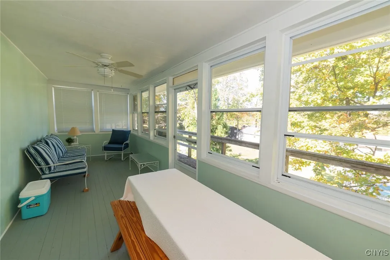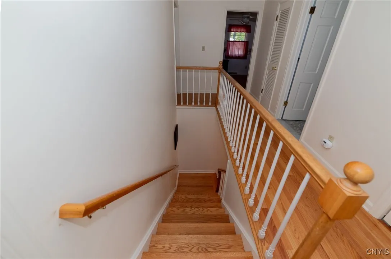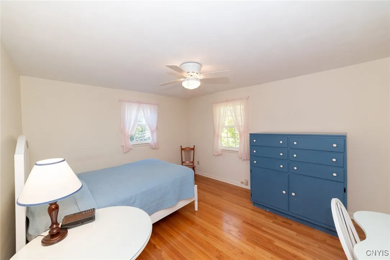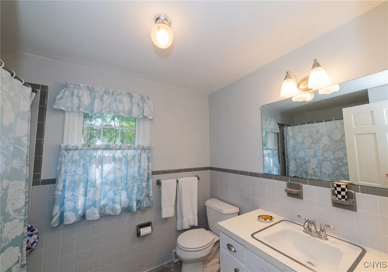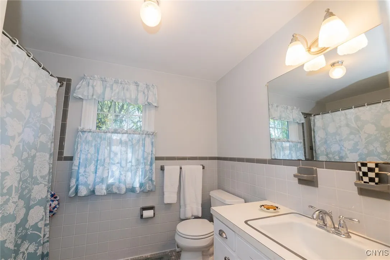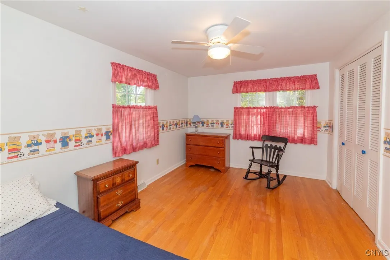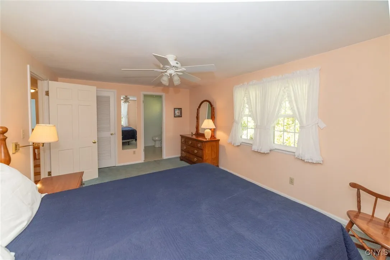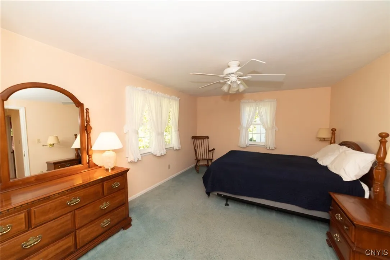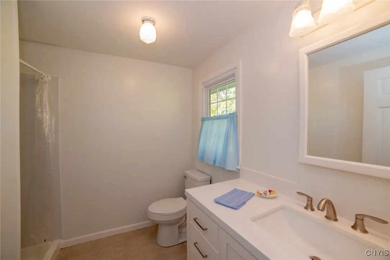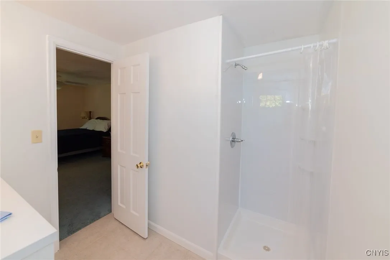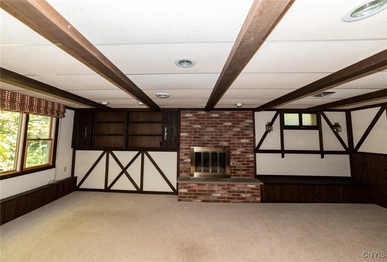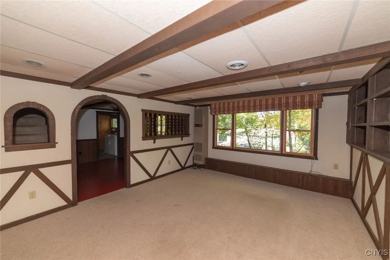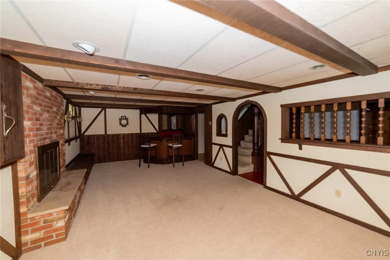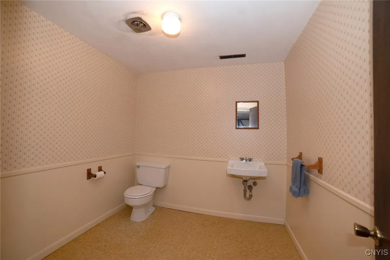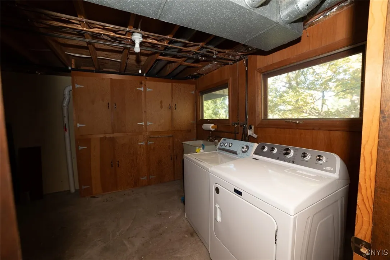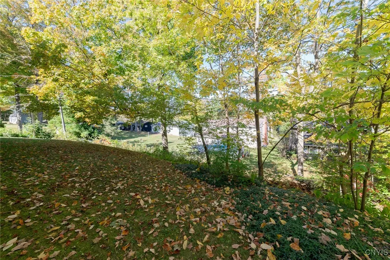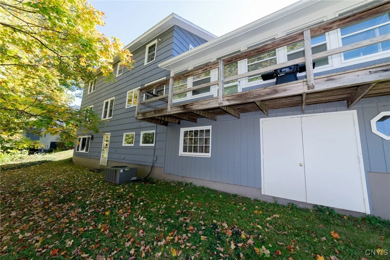Price $339,900
127 Hillside Way, Camillus, New York 13031, Camillus, New York 13031
- Bedrooms : 5
- Bathrooms : 2
- Square Footage : 2,106 Sqft
- Visits : 5 in 20 days
We welcome your arrival to learn all we have to showcase. Proudly taken care of and ready for you to carry on the same great traditions in the home. You’ll enter through a front covered porch and be excited to tour. You’ll enjoy your view into the living room which nicely stretches the length of the home. As the new owner you’ll enjoy two built-in wooden bookcases. The living room conveniently merges into the dining room which allows great space for entertainment, holidays, and building great new memories. The tasteful eat-in kitchen includes the matching appliances and cabinetry to meet all your cooking needs. Every home has a special feature, and this backyard porch is just the spot to sit and relax. The first floor offers a universal space which could allow for a 5th bedroom, today’s need for home office space, or a toy room. In addition, a first-floor half bathroom. As you continue to tour your excitement will strengthen as you begin to see the second floor. The second floor has 4 bedrooms and 2 full bathrooms. A beautifully updated full bathroom in the primary bedroom definitely adds to the convenience and comfort of this home. A partially finished basement with a dry bar is perfect for a home gym, watching games, or just the spot to relax. You’ll enjoy a dedicated laundry and mechanical room too. Everyone will appreciate a backyard style storage area which is great for seasonal items, tools, camping gear, bikes and the list continue. This colonial style home in Orchard Village offers homeowner pride. Improvements throughout which include new windows, new roof, and a garage door. Inquire today about all the wonderful features that are offered.




