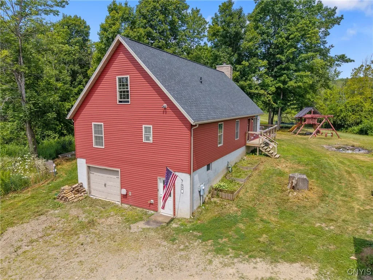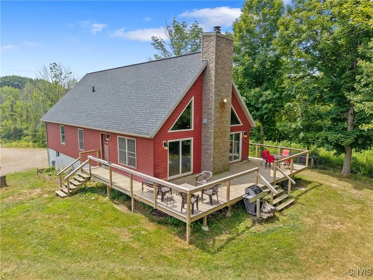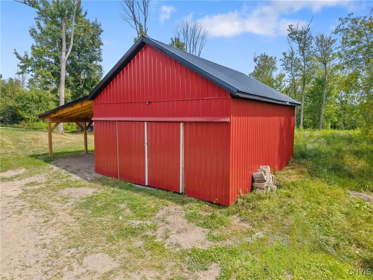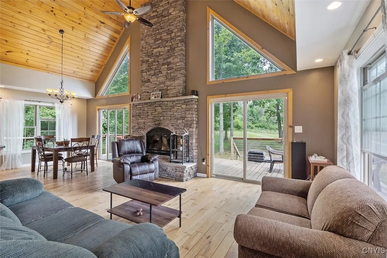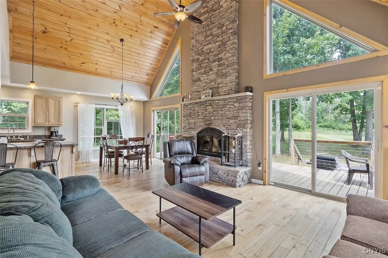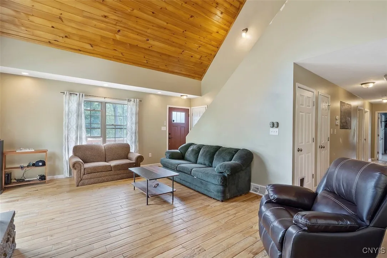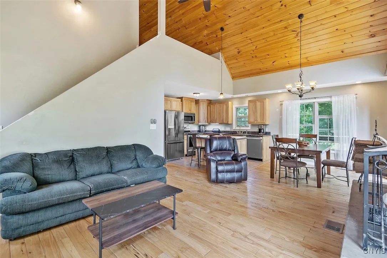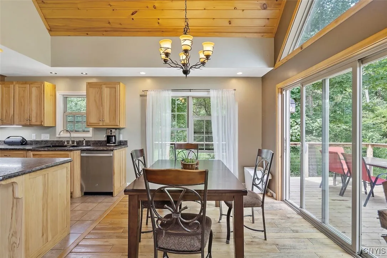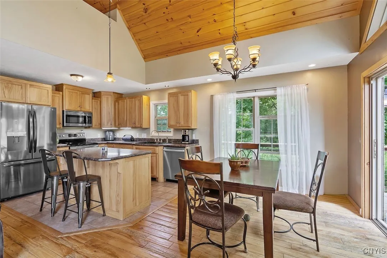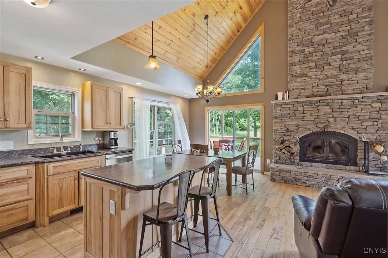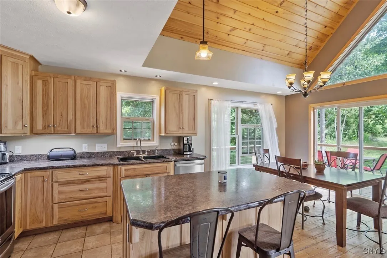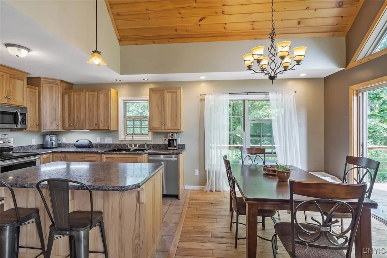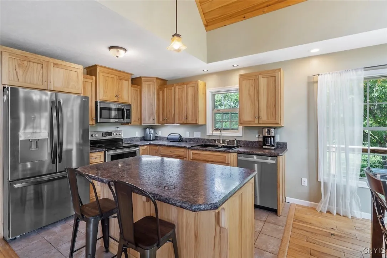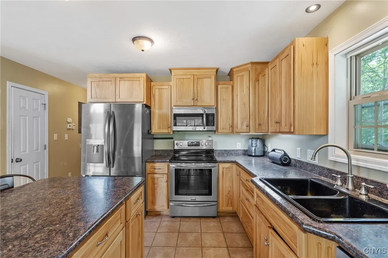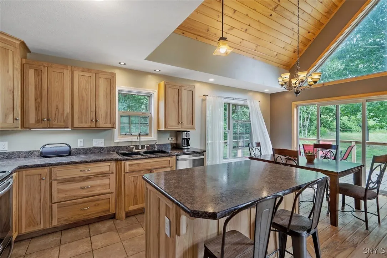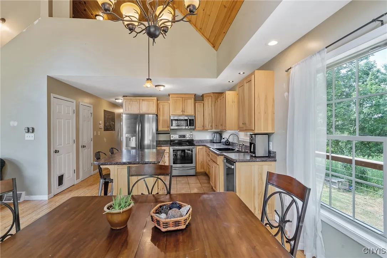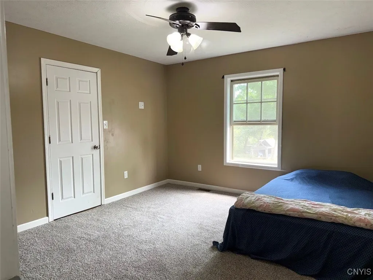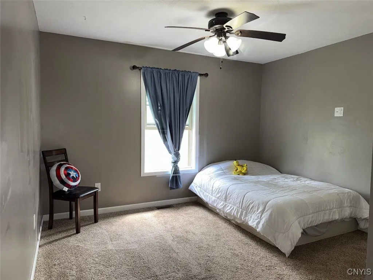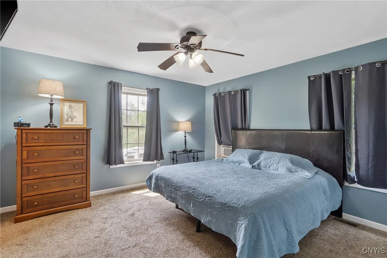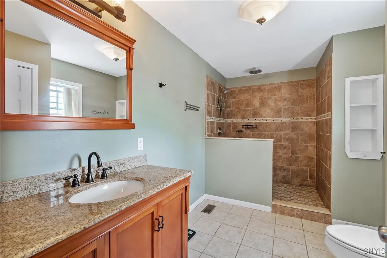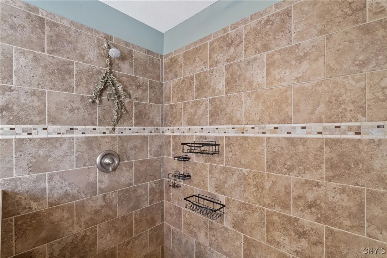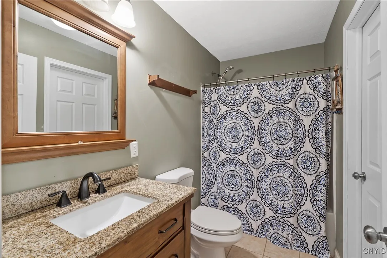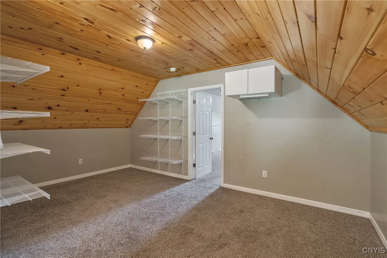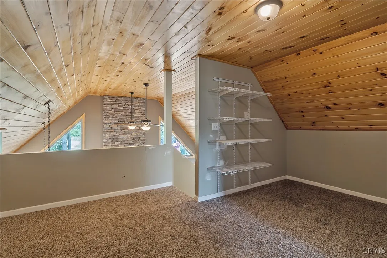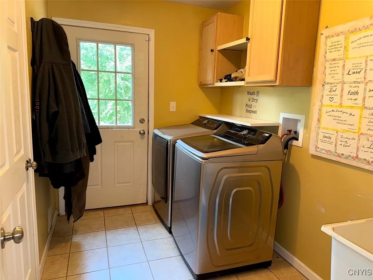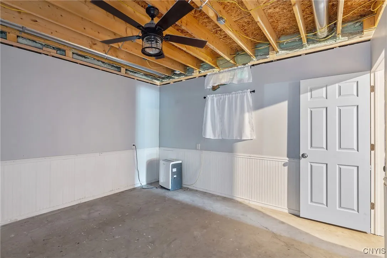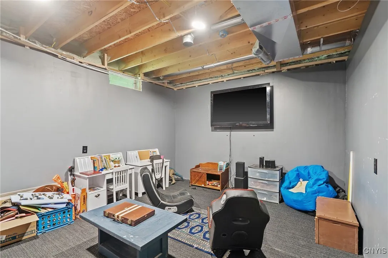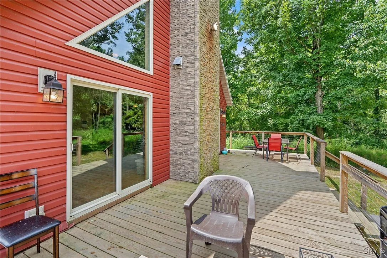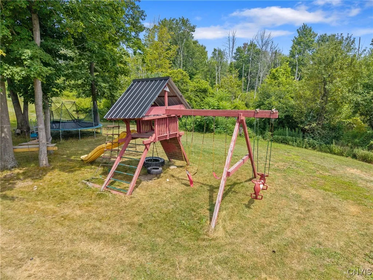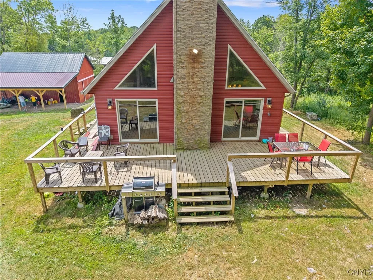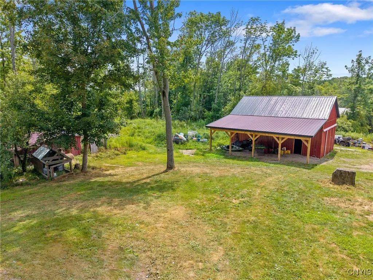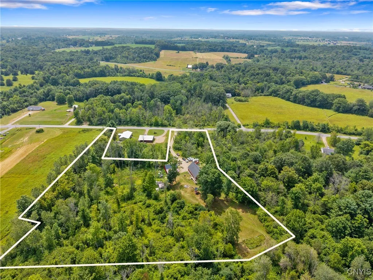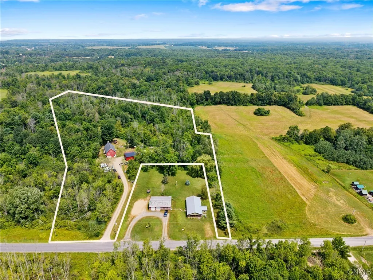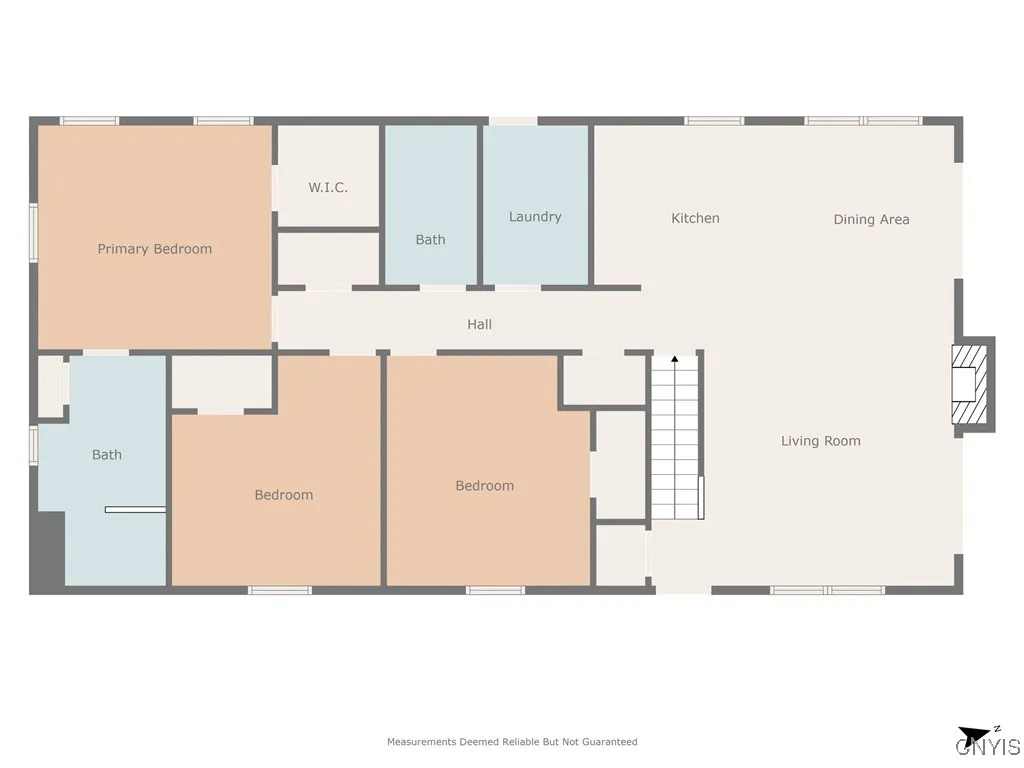Price $359,000
486 Atkinson Road, Richland, New York 13142, Richland, New York 13142
- Bedrooms : 4
- Bathrooms : 2
- Square Footage : 2,016 Sqft
- Visits : 7 in 20 days
Tucked back off the road on 4.41 acres, this 2,016 sq. ft. Cape Cod offers the perfect balance of country and convenience. Step inside to an open-concept layout where the kitchen, dining, and living spaces flow seamlessly together. The kitchen has hickory cabinets, a center island with seating, and plenty of gathering space. The living room is highlighted by tongue-and-groove cathedral ceilings and a stunning stone fireplace that serves as the centerpiece of the home.
The main level features three spacious bedrooms and two full bathrooms. Upstairs, a loft with a cozy sitting area overlooks the great room—perfect for a reading nook, office, or extra lounge.
Double sliding glass doors lead to a wraparound deck where you can relax, entertain, and enjoy the peaceful setting. The partially finished basement adds even more possibilities with a theater room and versatile bonus spaces ideal for a workshop, home gym, or crafting.
Outside, the opportunities are endless—create a pond, raise goats, start gardens, or design the farmstead you’ve always dreamed of. A 24’ x 32’ detached garage with power, water, and a tip-out bay for extra parking completes the property. Snowmobile trails just up the road make it easy to embrace every season.
Just a half mile from Grindstone Creek, the Salmon River, Lake Ontario, Selkirk Shores, local diners, and a gas station, you’ll enjoy easy access to everyday needs while being tucked away in your own peaceful retreat.




