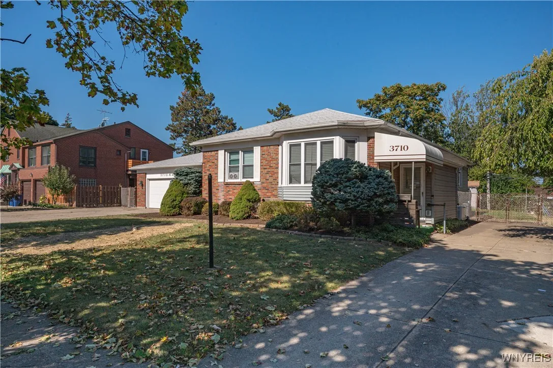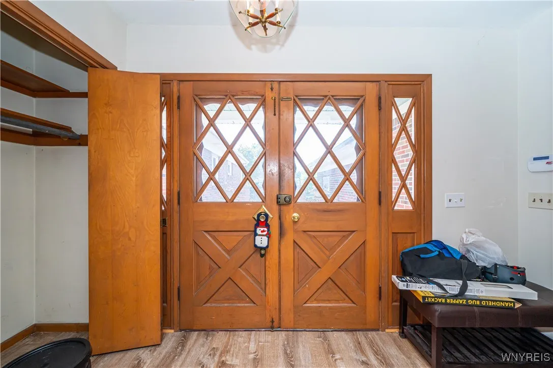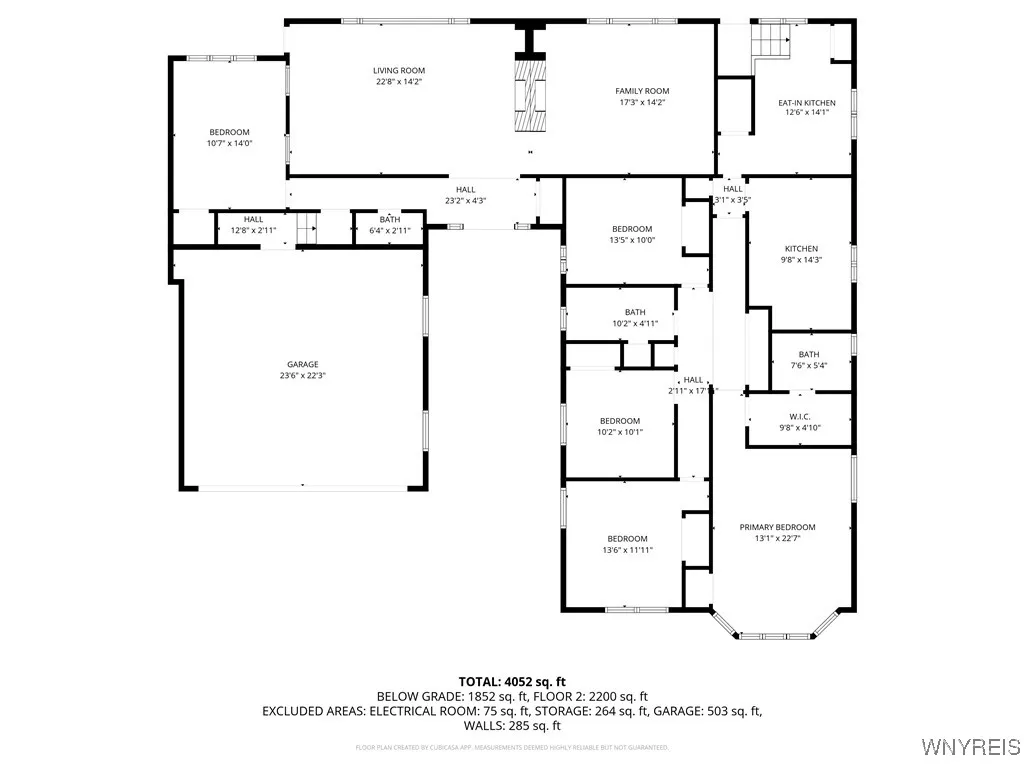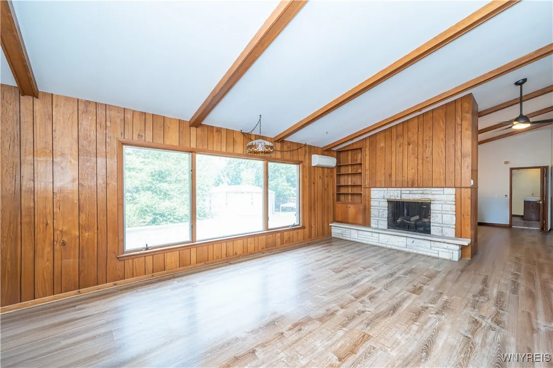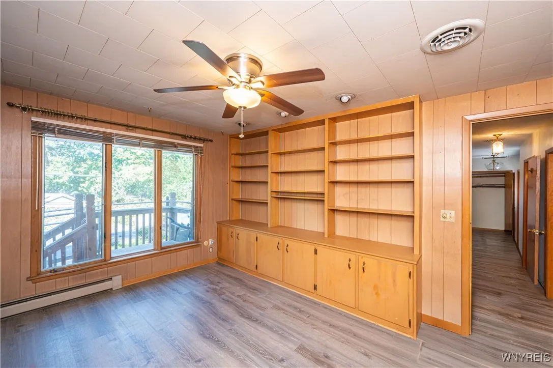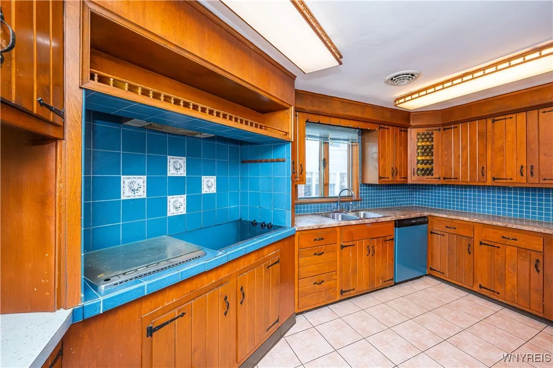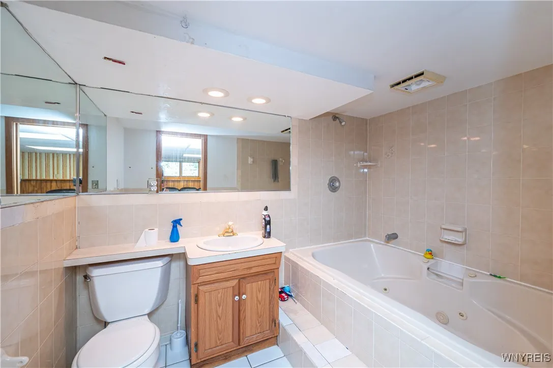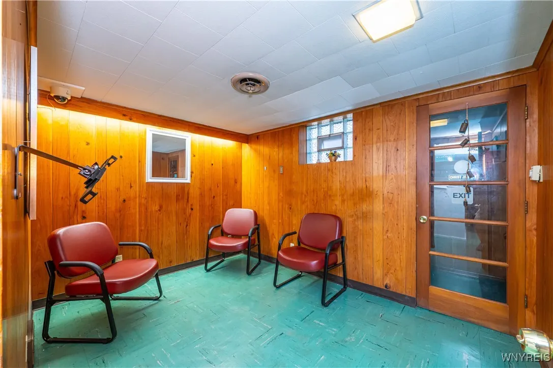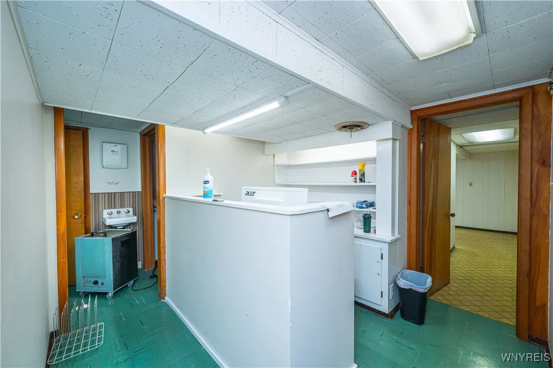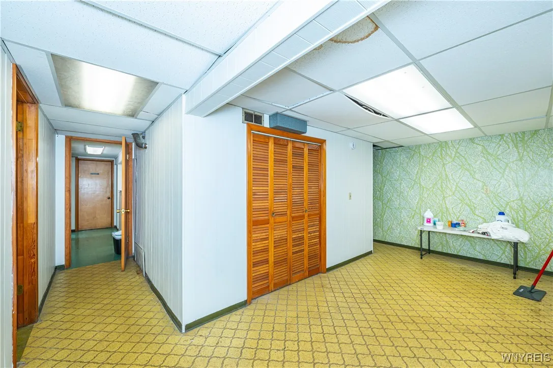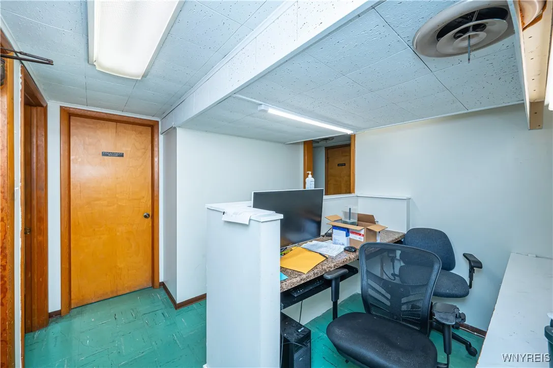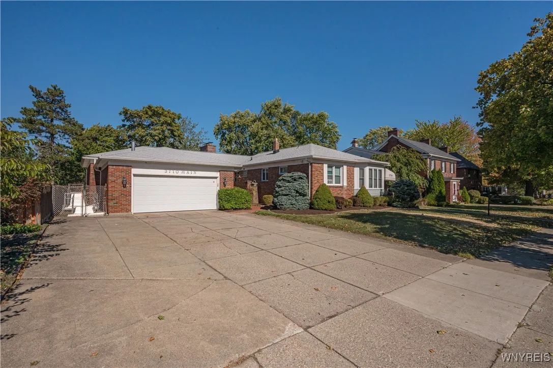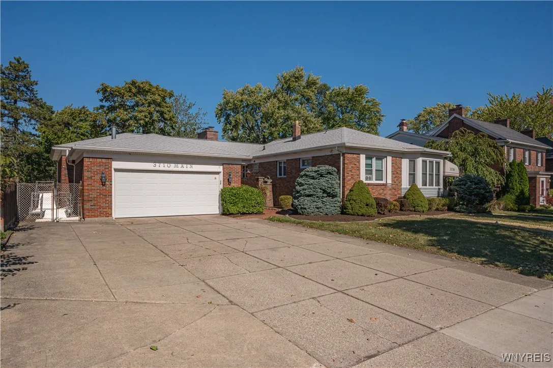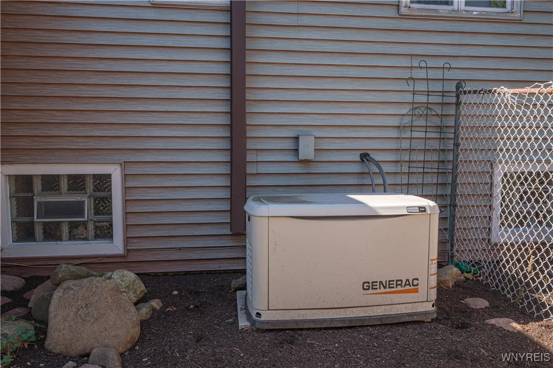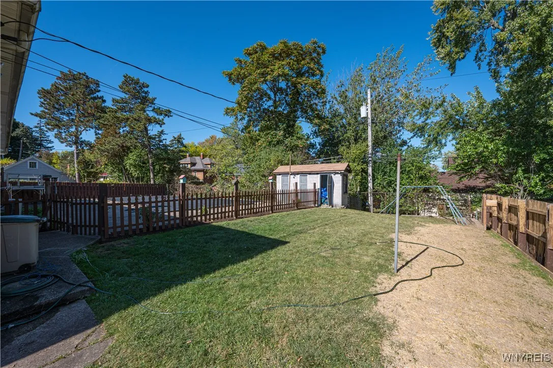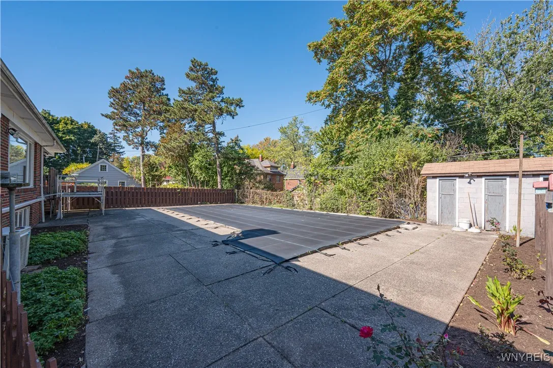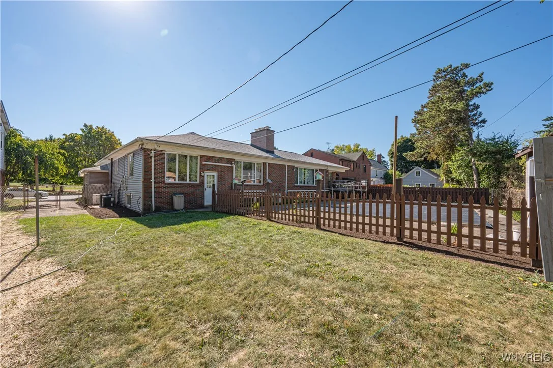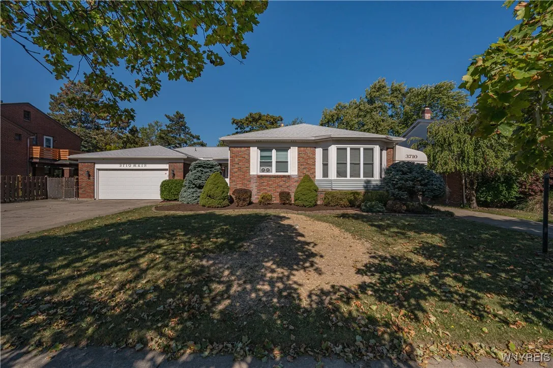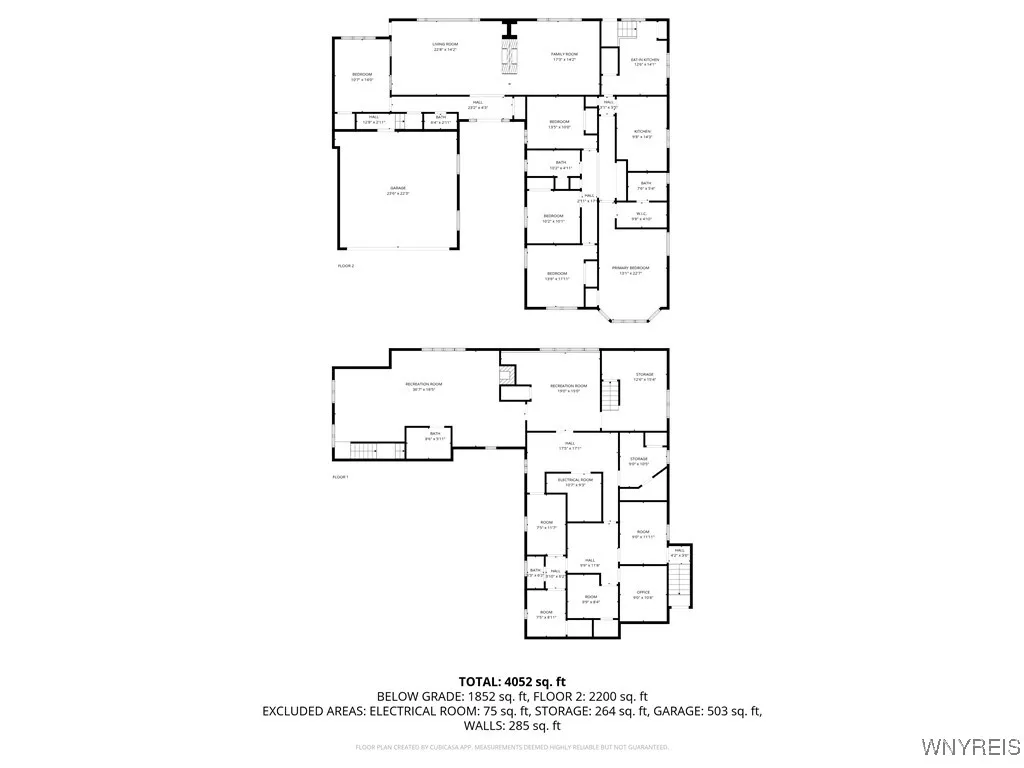Price $499,777
3710 Main Street, Amherst, New York 14226, Amherst, New York 14226
- Bedrooms : 5
- Bathrooms : 3
- Square Footage : 2,813 Sqft
- Visits : 1 in 1 days
Welcome to 3710 Main Street. This beautifully maintained and mostly updated ranch-style home offers an exceptional blend of residential comfort and professional convenience. This property features 5 spacious bedrooms and 2.5 baths on the first floor. The lower level(basement) has 1.5 baths and 4 bedrooms/ private office areas, dual egress. Recent updates galore including LVP flooring installed throughout the living room/ dining room and basement (from the stairs to the rear of basement), refinished HW floors, vanity in ensuite bathroom, bay windows, roof, boiler, and dishwasher. Fully fenced pool area. Jacuzzi tub in basement bathroom and insulation added to Attic (all 2019-2025). 3 AC Units. Whole Home Generator. Perfect property for a functional live/work office space boasting an open floorplan with lots of sqft. This property includes a dedicated entrance to the office, making it ideal for those seeking a private workspace, small business, or client-facing practice without sacrificing the comforts of home. Step outside into the rear yard and enjoy your own private oasis with an inground pool—perfect for entertaining, relaxing, or unwinding after the workday. A wheelchair-accessible ramp is located at the rear of the home, offering added convenience. This property presents a rare opportunity for seamless live/work living in a highly desirable location. Whether you’re looking to run a business from home or simply enjoy the versatility of the space, this home truly has it all. Showings begin Thursday, 10/23.




