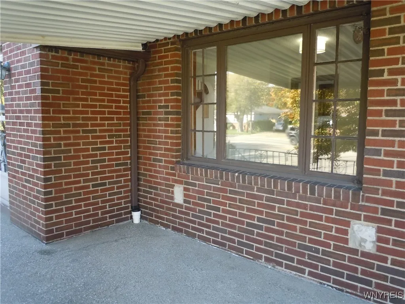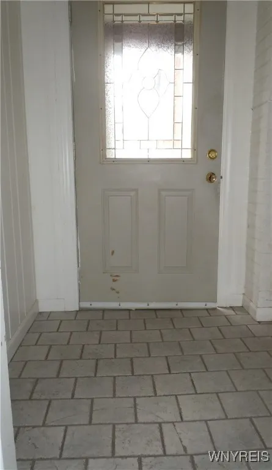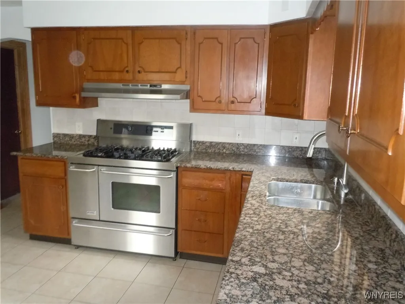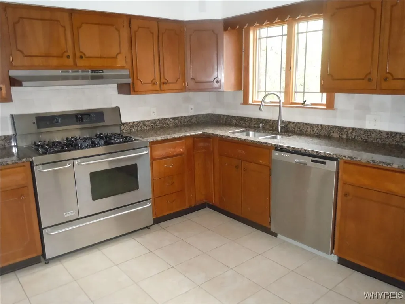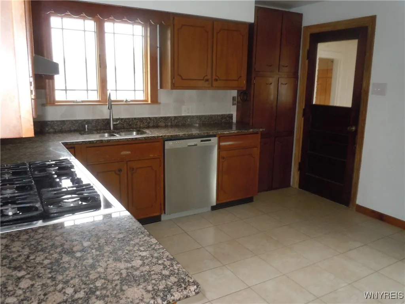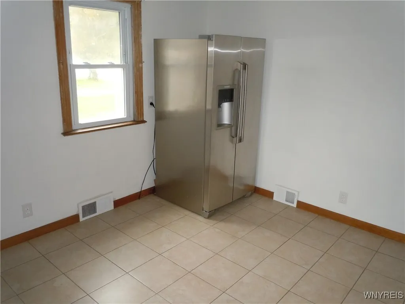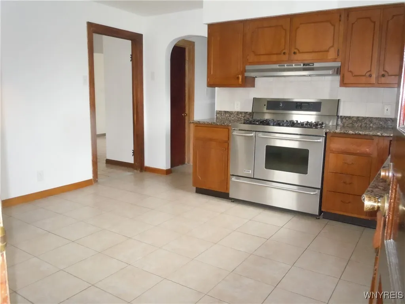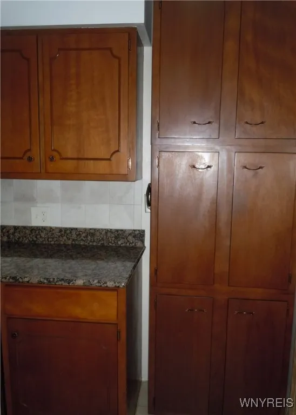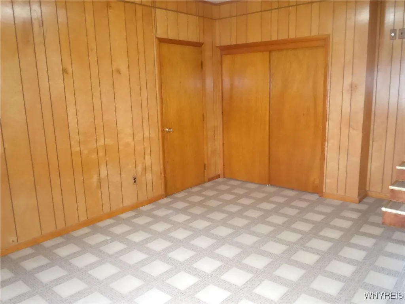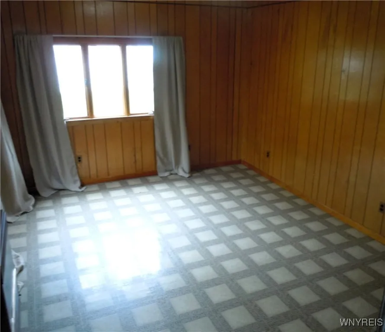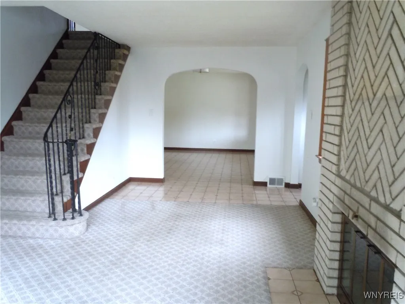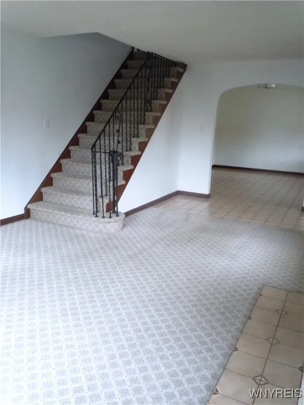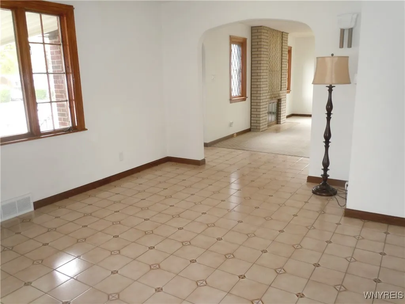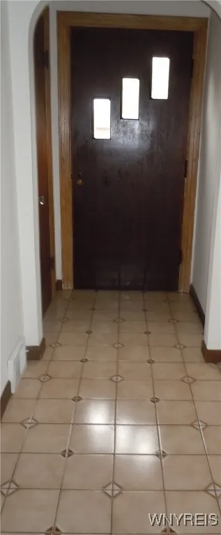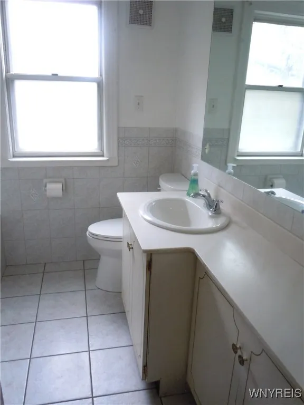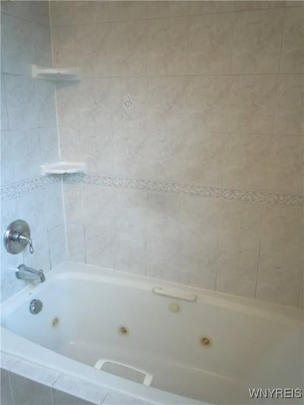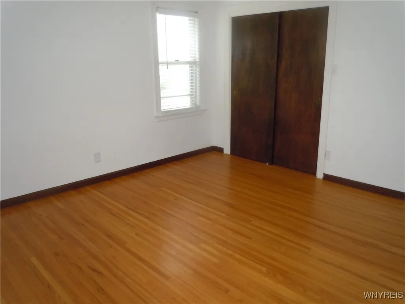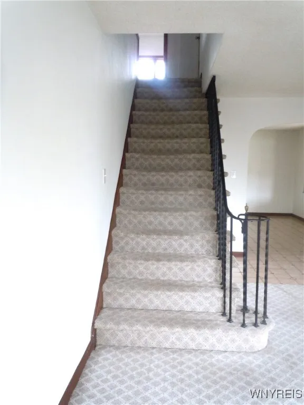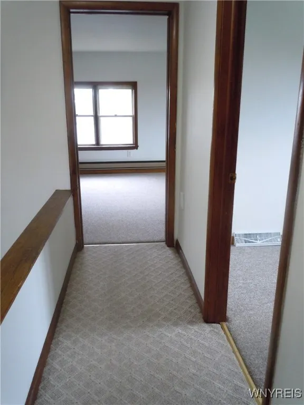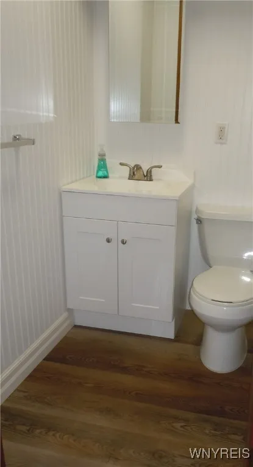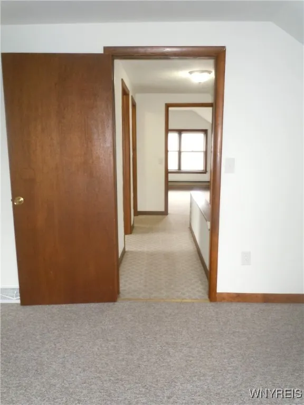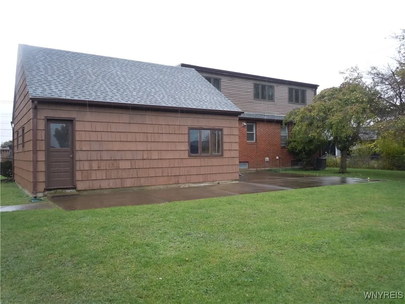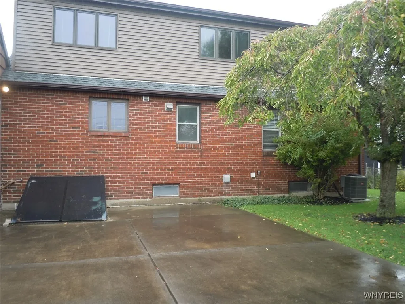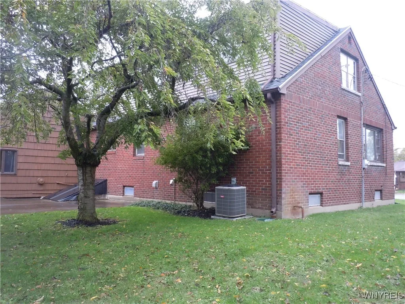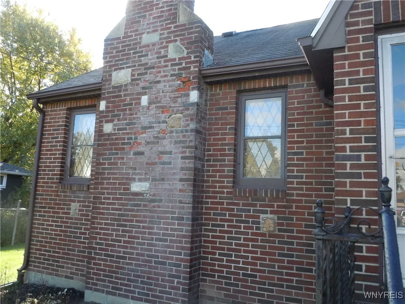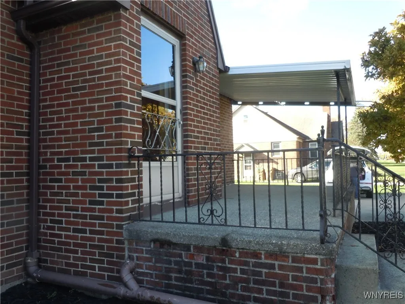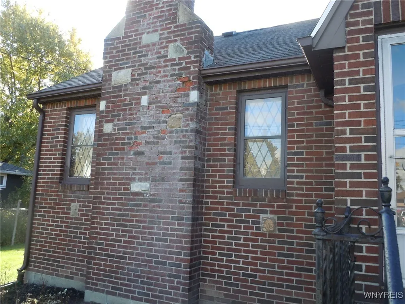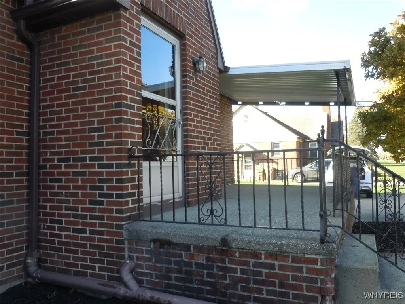Price $299,000
437 French Road, Cheektowaga, New York 14227, Cheektowaga, New York 14227
- Bedrooms : 4
- Bathrooms : 1
- Square Footage : 1,712 Sqft
- Visits : 4 in 7 days
Welcome to 437 French Road!! This spacious all-brick cape has great curb appeal and a covered front porch to relax on. Step inside to a bright, airy living room with a classic brick fireplace framed by vintage windows that add timeless character. Opposite the living room is a spacious dining room that flows into the kitchen, which boasts ample cabinetry and lots of granite counter space. The kitchen includes a stainless steel 40-inch stove, dishwasher, and refrigerator. A hallway off the kitchen leads to the first-floor full bath, master bedroom, and basement access. The layout is both functional and family-friendly. The second-floor upstairs retreat features three bright bedrooms, each with tons of storage space, and a convenient half bath. From the kitchen, step down into a multi-purpose room. Could be family room, office, or even a 5th bedroom with closet. This room connects to the attached garage and opens to a spacious partially fenced backyard with a private concrete patio—perfect for entertaining or relaxing. A side door off the kitchen provides easy access to the extra-large concrete driveway and ease for unloading groceries and welcoming guests. Located in the West Seneca School District, this home is a smart choice for families seeking quality education and community. Open House on Sun Nov 2 from 1-3





