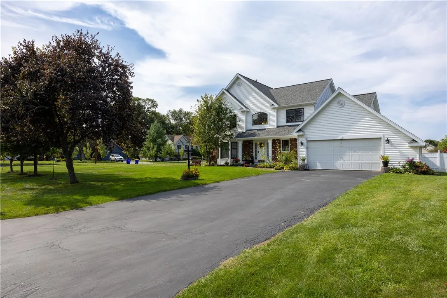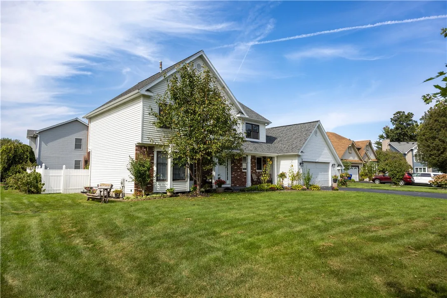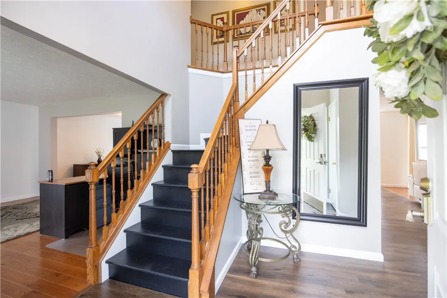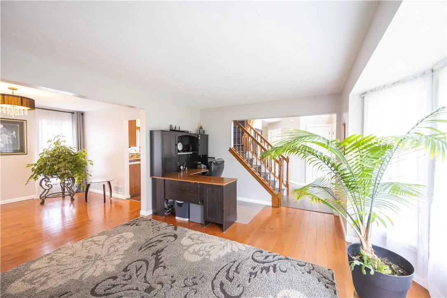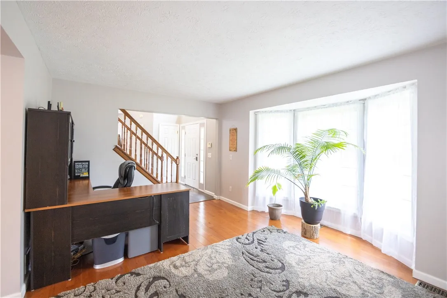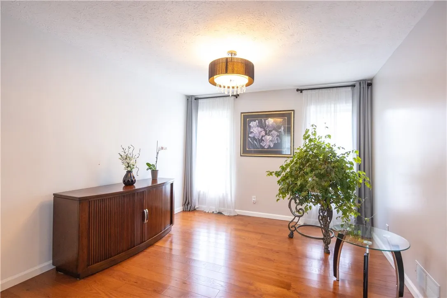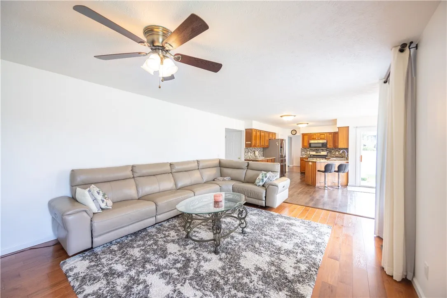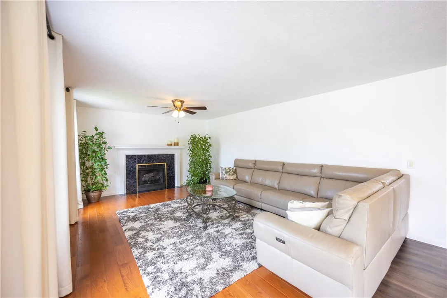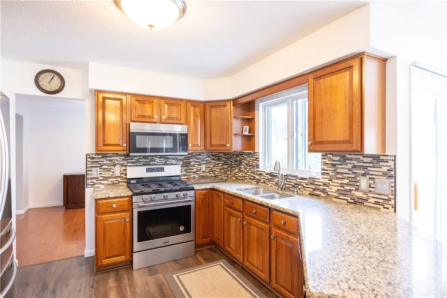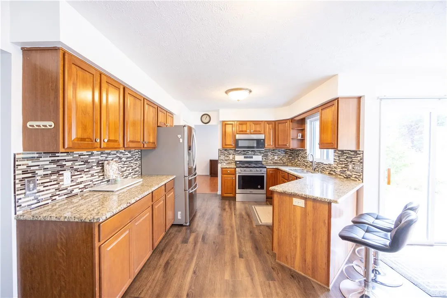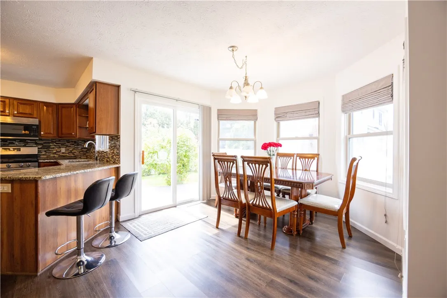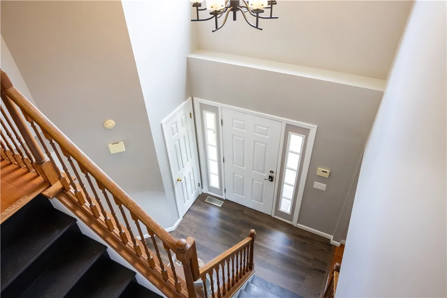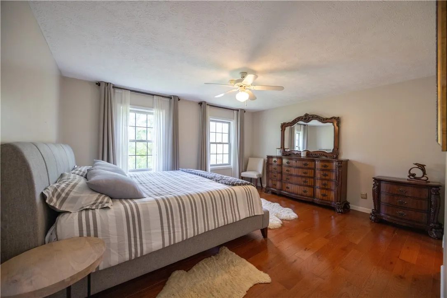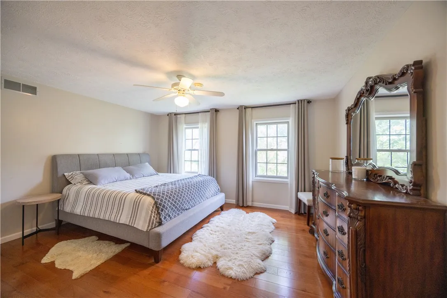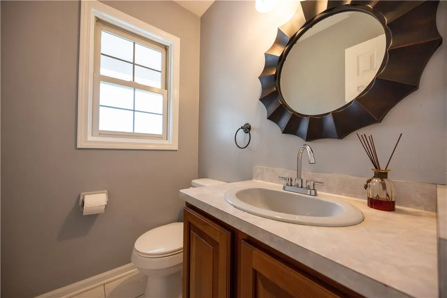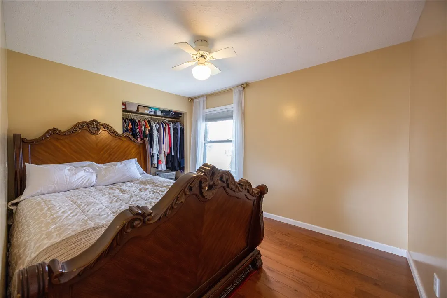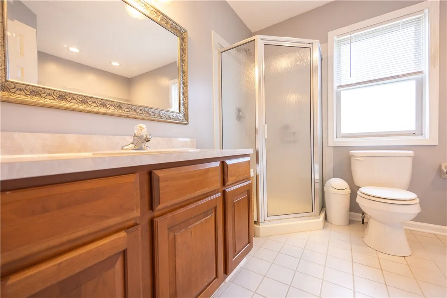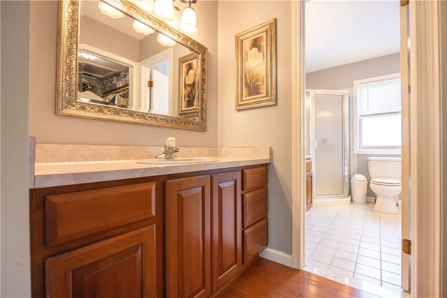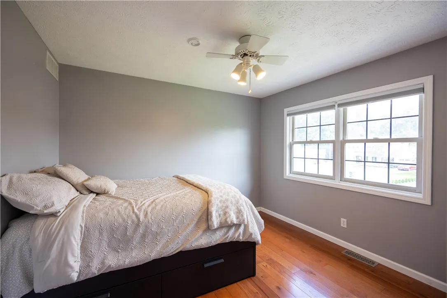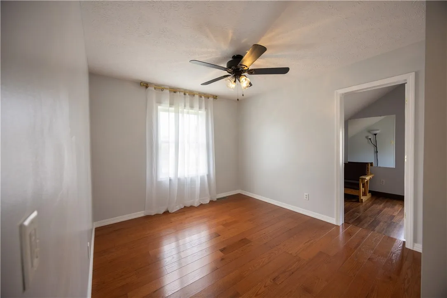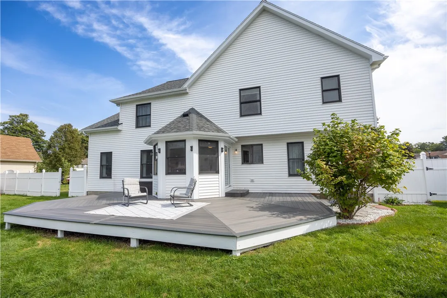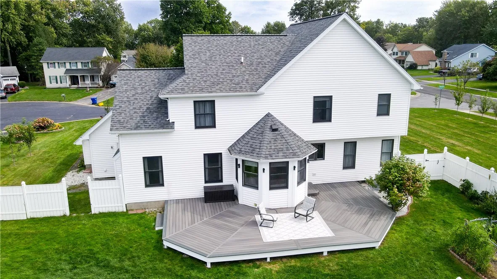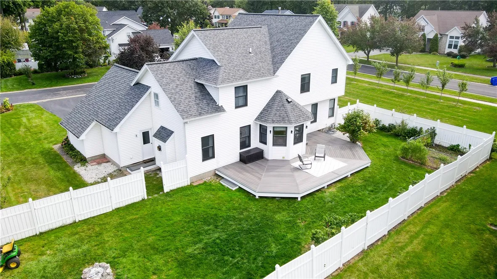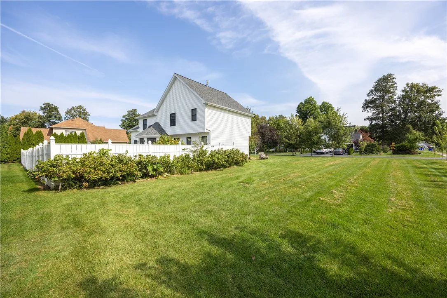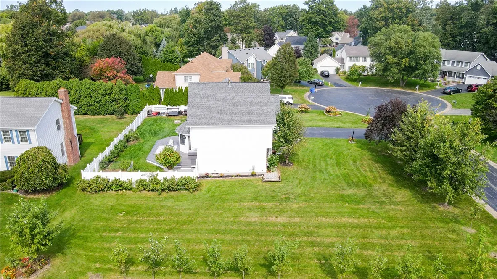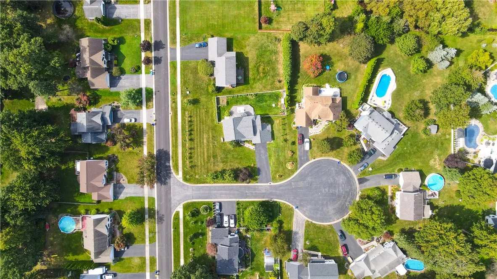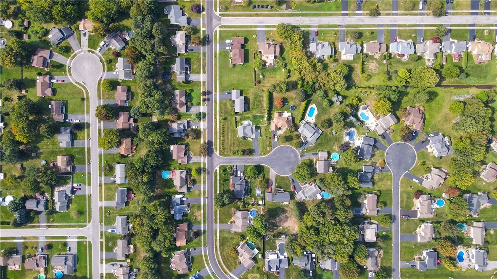Price $420,000
21 Tropez Point Pvt, Greece, New York 14626, Greece, New York 14626
- Bedrooms : 4
- Bathrooms : 2
- Square Footage : 3,027 Sqft
- Visits : 6 in 20 days
WELCOME HOME & FALL IN LOVE WITH THIS BEAUTIFUL IN & OUT WELL-MAINTAINED MODERN COLONIAL HOME SITUATED ON THE PRIVATE CUL DE SAC LOCATED IN TOWN OF GREECE. WELCOMING 2-STORY FOYER & INVITING OPEN CONCEPT OFFERING AN INVITING LIVING ROOM, LARGE OPEN UPDATED KITCHEN WITH GRANITE COUNTERTOPS AND SS APPLIANCES, ELEGANT FORMAL DINING ROOM & FAMILY ROOM W/ COZY GAS FIREPLACE, FIRST FLOOR CONVENIENT LAUNDRY AND POWDER ROOM. THE SECOND FLOOR OFFERS 4 BEDROOMS & 2 FULL BATHS. MASTER BEDROOM BATH WITH WHIRLPOOL TUB AND WALK-IN CLOSET. KITCHEN SLIDING DOOR OPENED TO LARGE DECK AND FENCED PRIVATE PEACEFUL BACKYARD TO ENJOY. MOST GLEAMING HARDWOOD FLOORS, VINYL WINDOWS, NEW TEAR-OFF ROOF 4YRS OLD, NEWER HVAC. FINISHED 2 CAR ATTACHED GARAGE. APPROXIMATELY 855 SQ. FT. FINISHED BASEMENT/REC ROOM NOT INCLUDED IN TOWN SQ. FT. *MUST SEE! SCHEDULE YOUR SHOWING TODAY!




