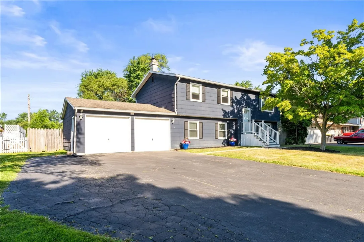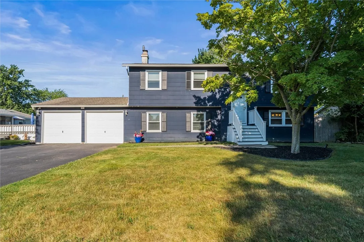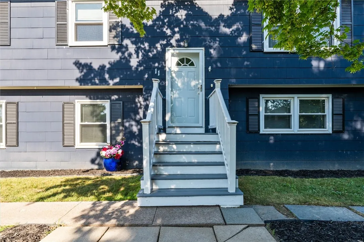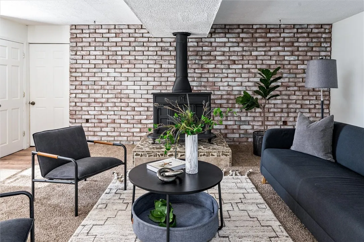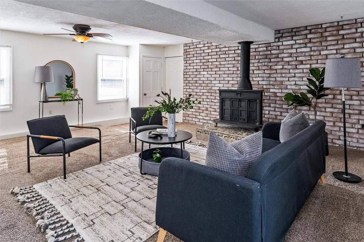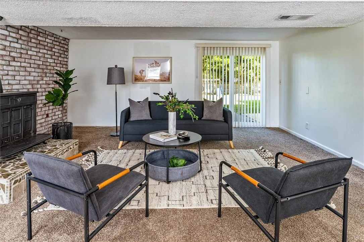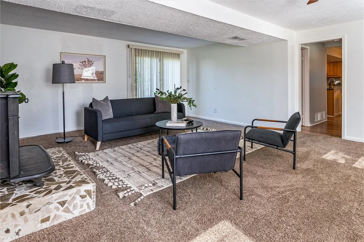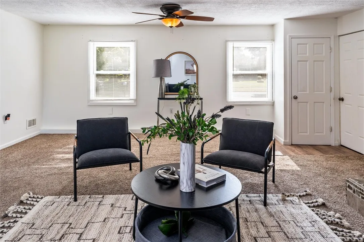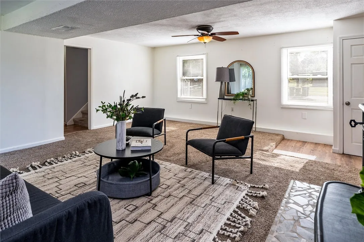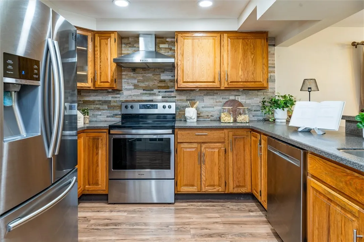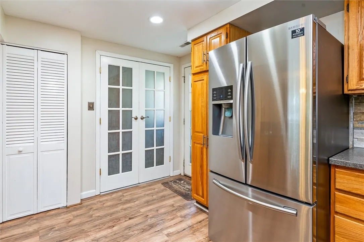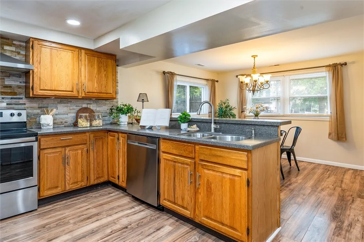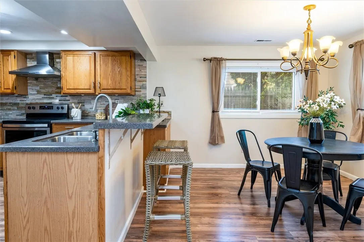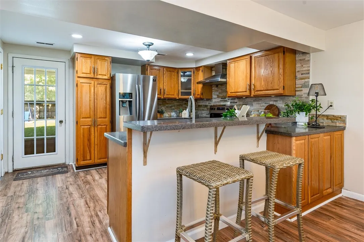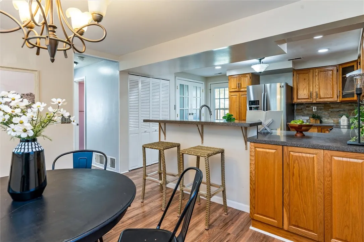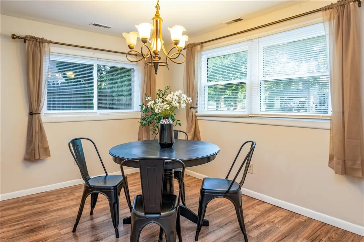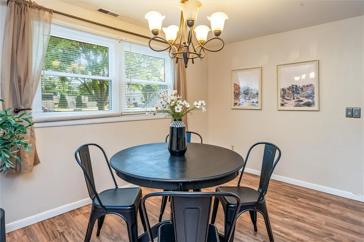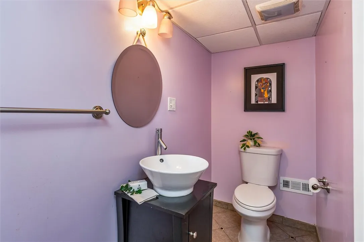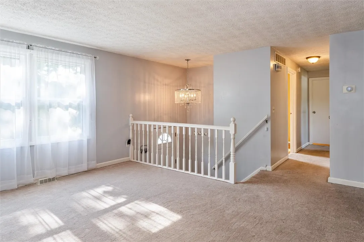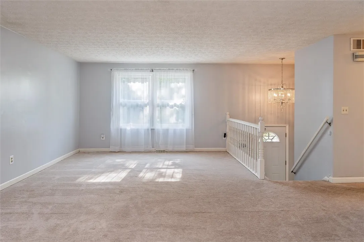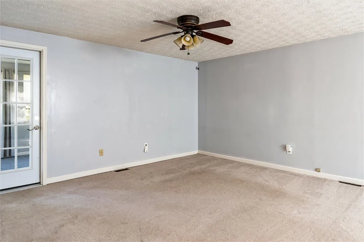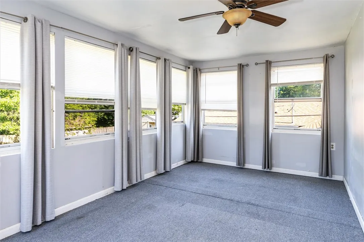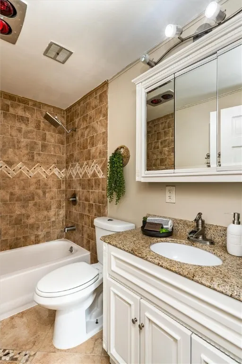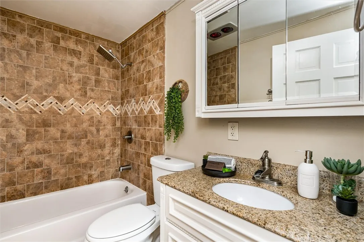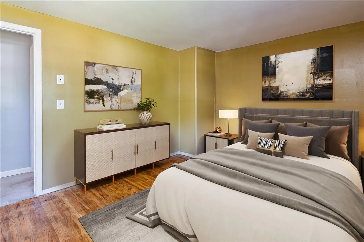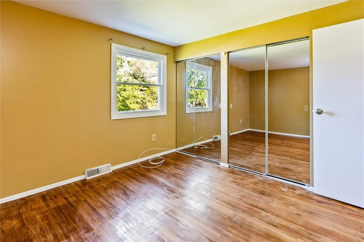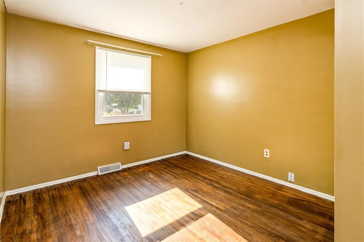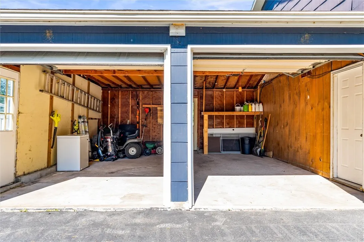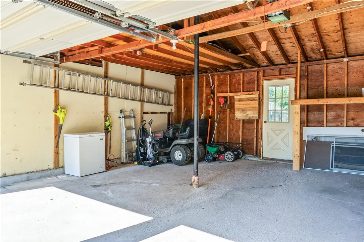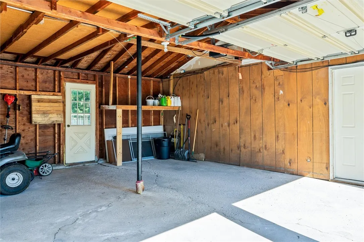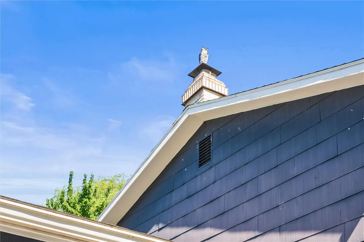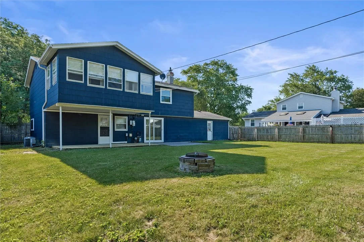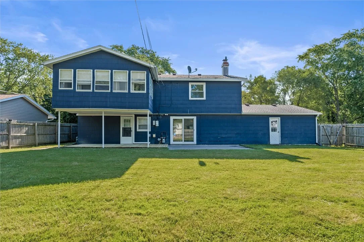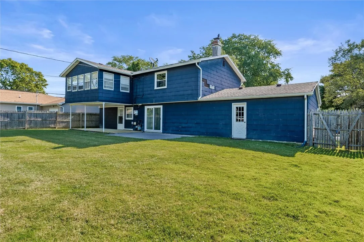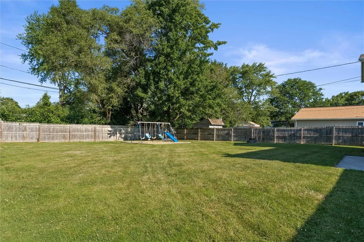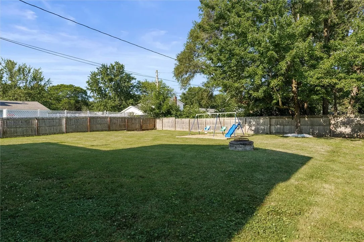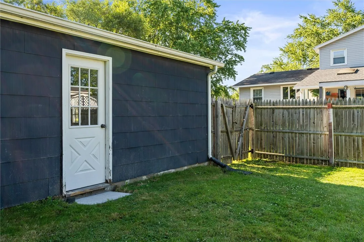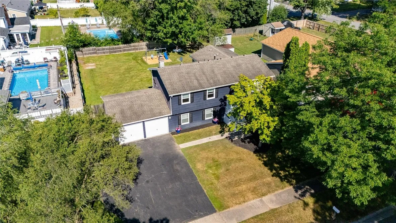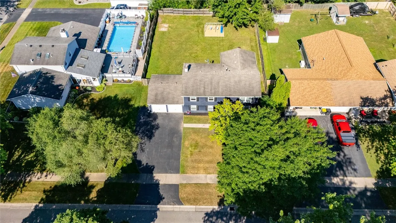Price $249,900
11 Tangerine Way, Gates, New York 14606, Gates, New York 14606
- Bedrooms : 3
- Bathrooms : 1
- Square Footage : 1,758 Sqft
- Visits : 5 in 20 days
Welcome to 11 Tangerine Way, a gorgeous Raised Ranch nestled on a quiet, charming street in the highly sought after SPENCERPORT SCHOOL DISTRICT! This 3-bedroom, 1.5 bath beauty offers over 1,700 sqft of comfortable, well maintained living space perfect for growing families, first time buyers, or anyone looking to settle down in style. Greeted by a generous double wide driveway and 2 car attached garage, all complemented by durable low maintenance composition siding. Step into a bright 2 story foyer that sets the tone for this thoughtfully designed home. The lower level showcases kitchen w breakfast bar island and updated appliances replaced in 2023! Continue into an expansive living room highlighted by a statement making WOOD BURNING FIREPLACE -ideal for cozy nights and stylish ,entertaining. The Upper level expands your living options w 3 beds, full bath and a generous bonus area that can be function as a secondary lounge, den or playroom. Recent Improvements: H20 tank, vinyl windows, patio door, foundation water proof all done 2023! Brand New Deck & Central Air Update! HURRY THIS WONT LAST LONG!(OPEN HOUSE SAT 9/20/25 12PM-1:00PM) No Delayed Negotiations



