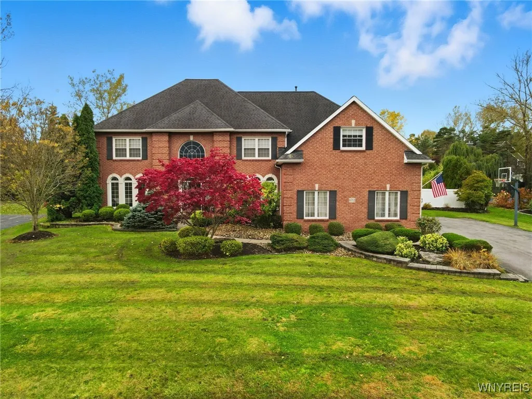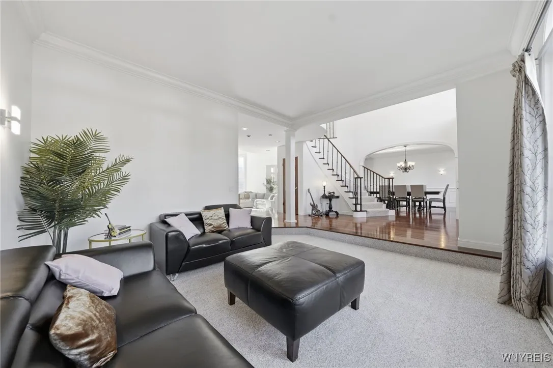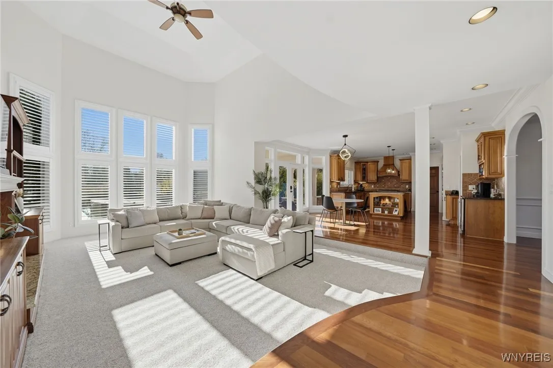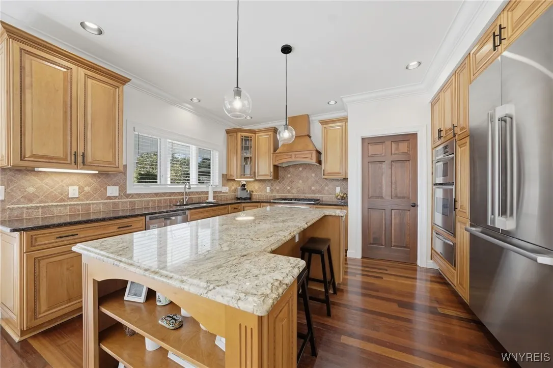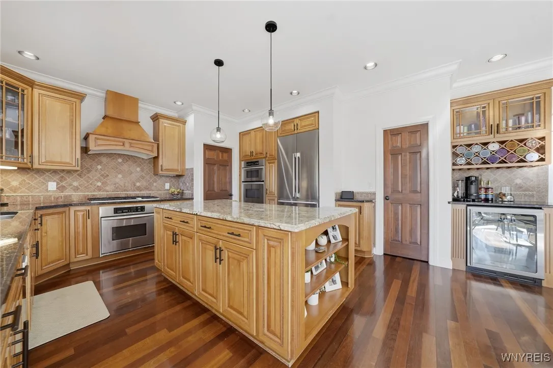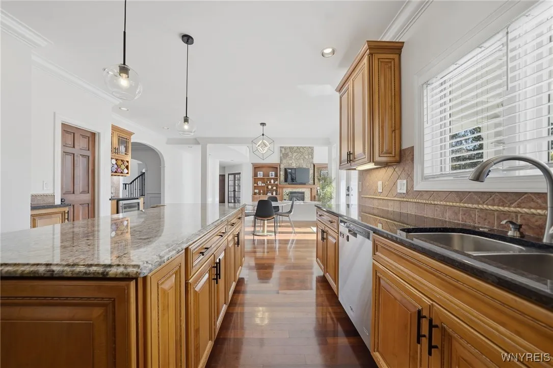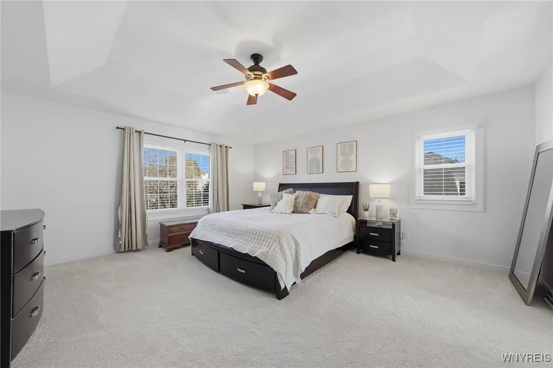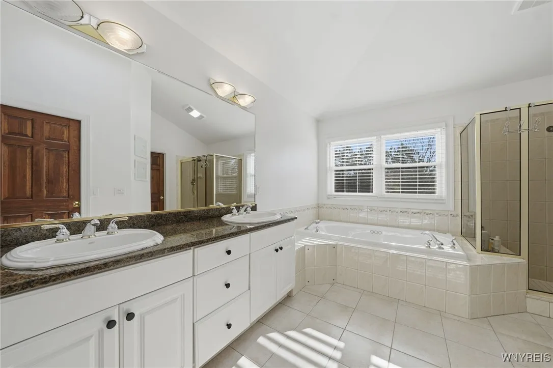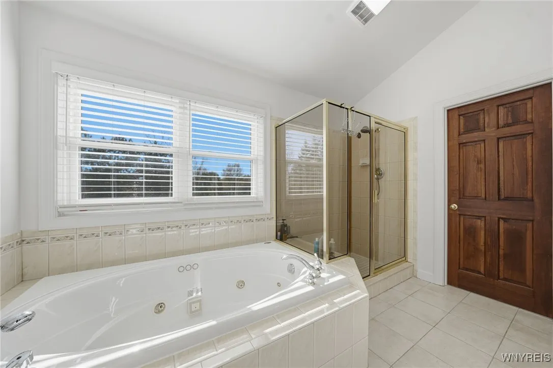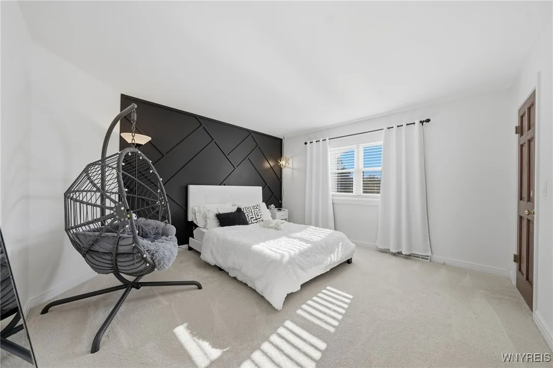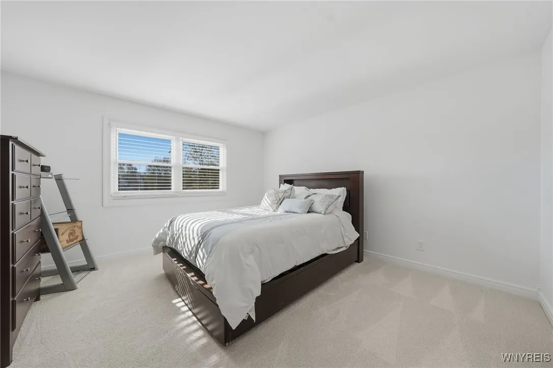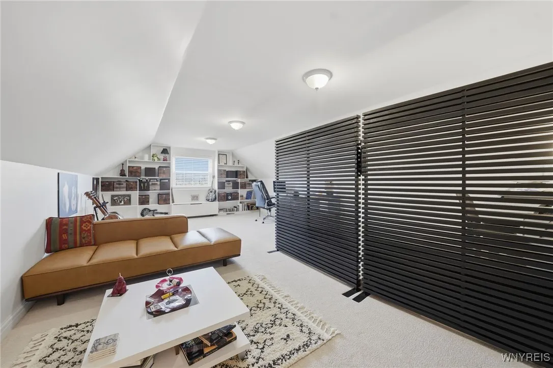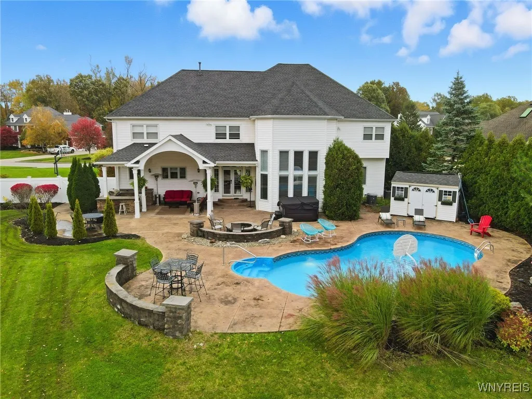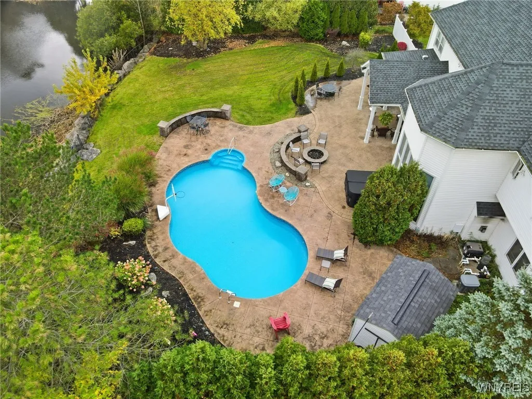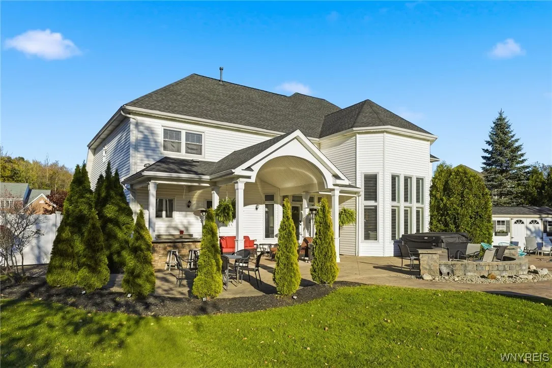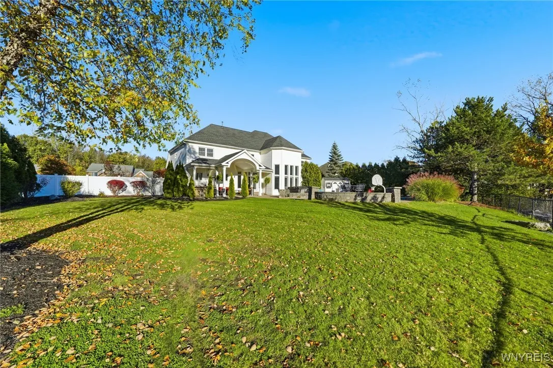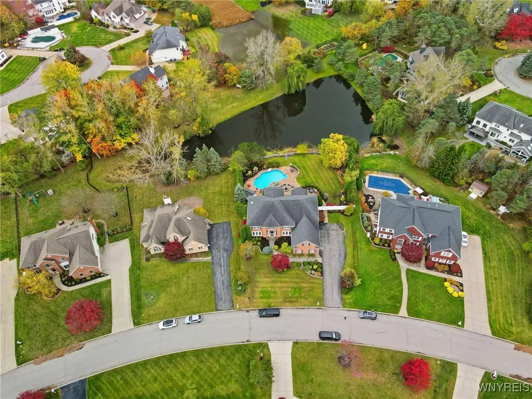Price $899,999
6712 Westminster Drive, Clarence, New York 14051, Clarence, New York 14051
- Bedrooms : 4
- Bathrooms : 3
- Square Footage : 4,110 Sqft
- Visits : 1
Welcome to your next chapter in one of the area’s most sought-after neighborhoods in the Williamsville School District. From the moment you step into the two-story foyer, you’ll feel how inviting and open this 4,000+ sq ft home truly is. Perfect floor plan for both entertaining and everyday comfort.
The first floor offers space for everything that matters. A gorgeous kitchen with granite countertops and stainless steel appliances including a brand new (2025) custom-built refrigerator. A large dining room off the kitchen, ready for memorable dinners. A bright home office. And the convenience of first-floor laundry off a large mudroom. In the living room you’ll find an inviting space with soaring ceilings, floor to ceiling windows and a gas fireplace perfect for cozying up on those cold winter nights ahead.
Upstairs, you’ll find four spacious bedrooms and three full baths, including a primary suite that’s more like a personal retreat, complete with a spa-style bath and a generous walk-in closet. A versatile bonus room finishes off the second floor to give you extra space for whatever you may need. Think 5th bedroom, guest suite, playroom, or creative studio.
And when it’s time to unwind? Step outside to your own private backyard oasis featuring an outdoor kitchen and bar, gas fire pit, hot-tub, and a sparkling in-ground pool that makes summer feel endless. But backyards aren’t just for summer! This yard is stunning in the fall and Fall is the perfect time to host a party too! What better place to entertain for a Bills game? Plenty of green space with playing. And let’s not forget the basketball hoop for fitness enthusiasts!
The finished basement completes the package with a bar, TV room, rec room, and space for a home gym.
This home combines style, space, and comfort and it’s ready for you to make it your own!



