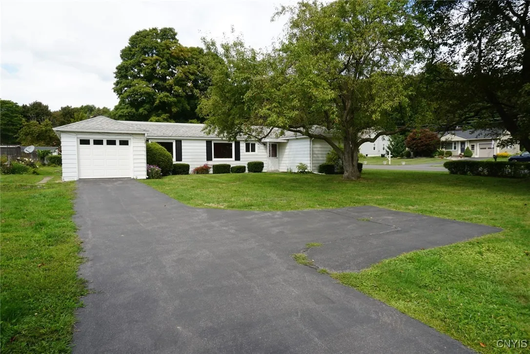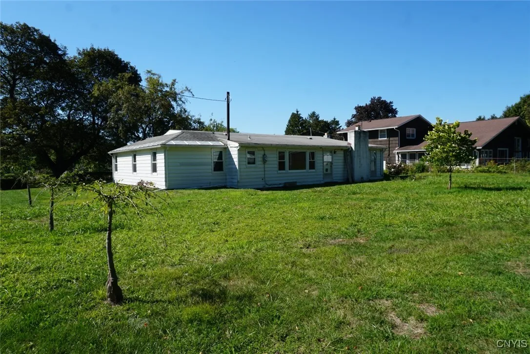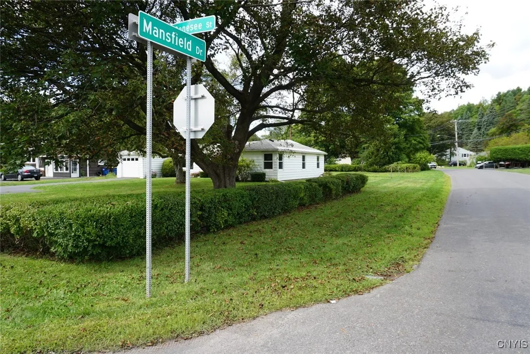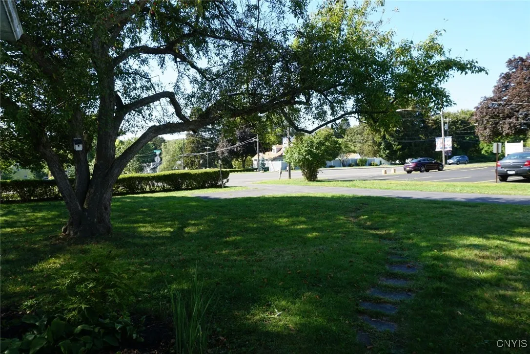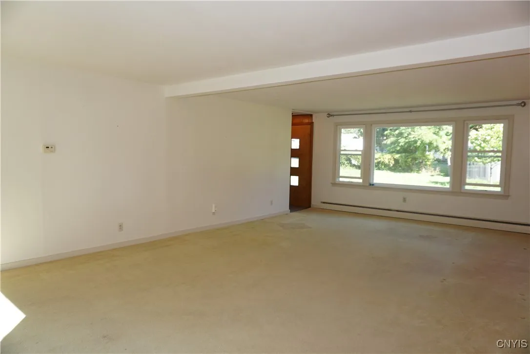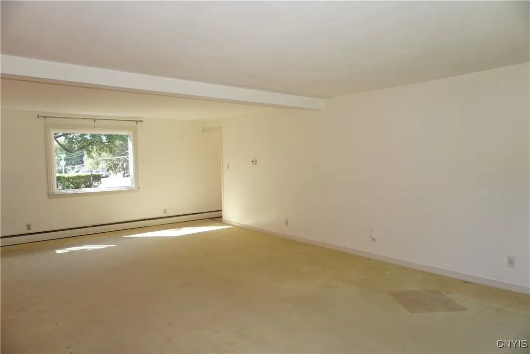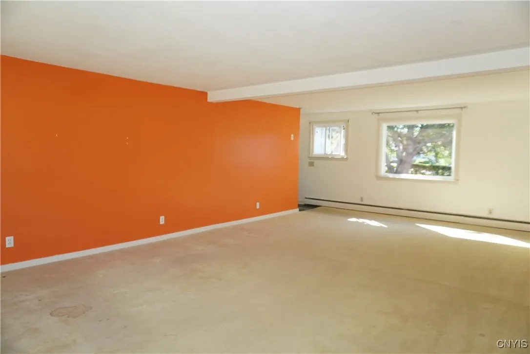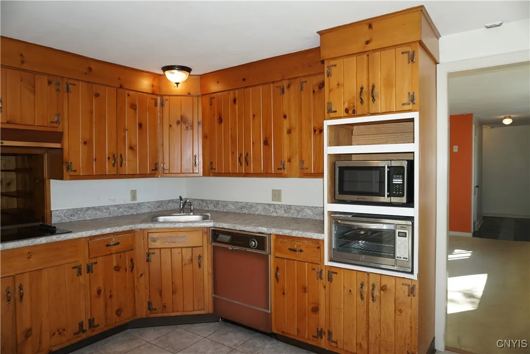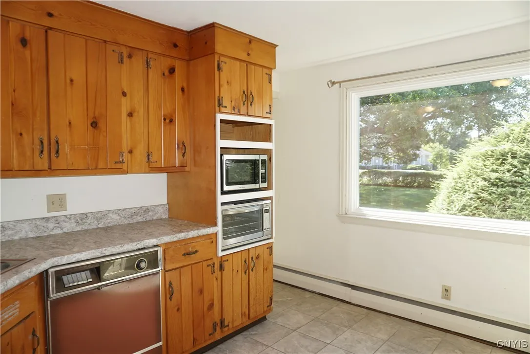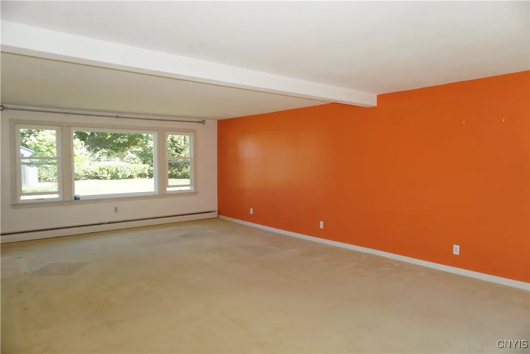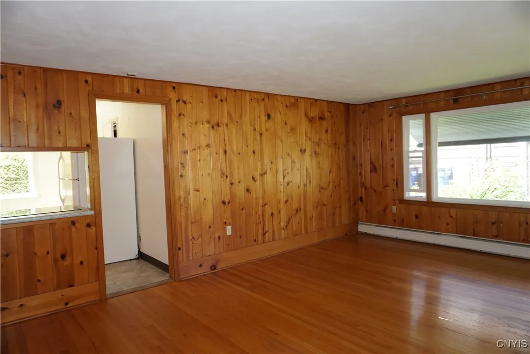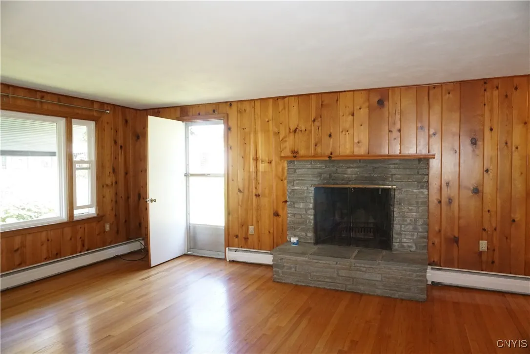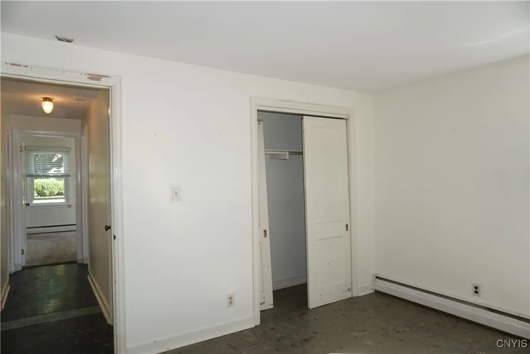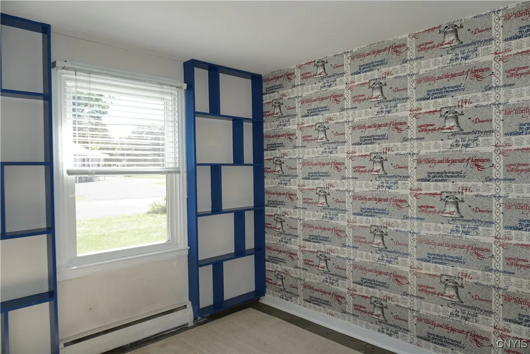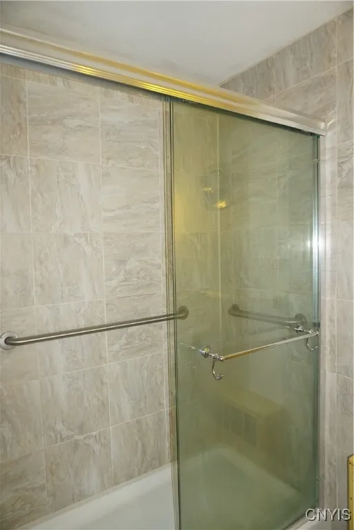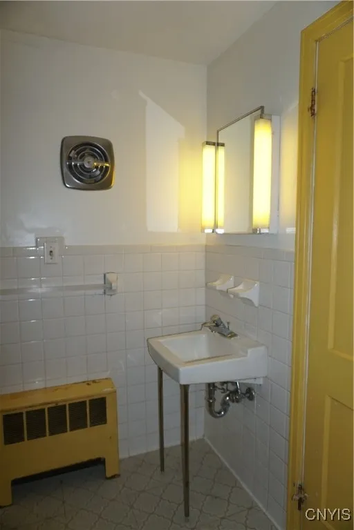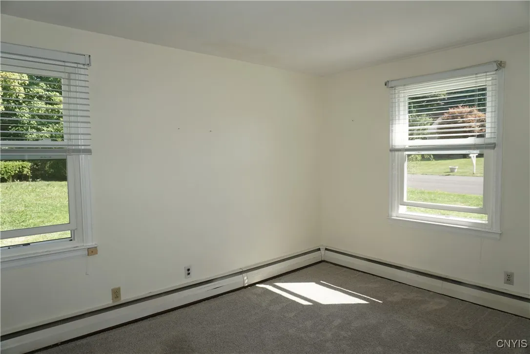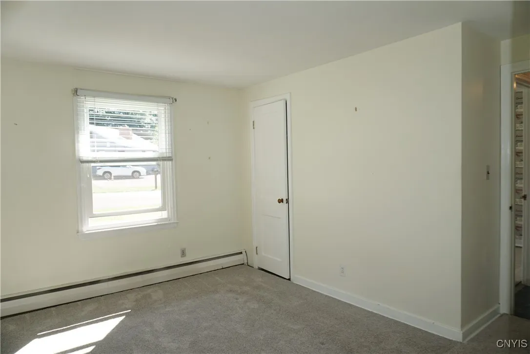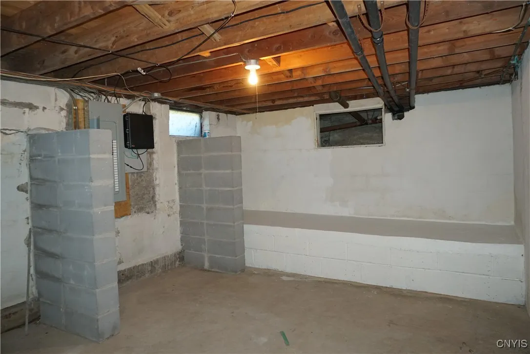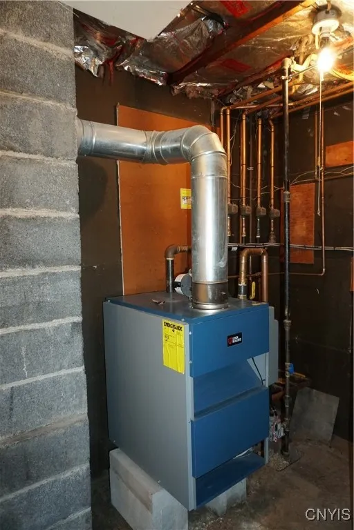Price $209,900
5002 West Genesee Street, Camillus, New York 13031, Camillus, New York 13031
- Square Footage : 1,458 Sqft
- Visits : 7 in 21 days
This property offers outstanding flexibility. Currently used as a single-family home, it is located within the Town of Camillus which has aa Zoning District category referred to as Limited Business Office. Please contact the Town of Camillus directly for details on restrictions and benefits. The property sits on the corner of W Genesee St and Mansfield Dr. The flat, level lot (80 x 160) provides opportunities for potential expansion. The ranch-style home is at grade level, making access easy. From the front door, you enter toward an open living and dining area. Large windows fill the room with natural light. A family room is located just off the kitchen and features built-in bookshelves and a fireplace, with access to the back entrance. Hardwood flooring is in this room. The compact kitchen is conveniently situated next to the garage. The hot water heating boiler are located just off the garage as well. On the opposite side of the house there are three bedrooms and two full baths. The front bedroom has corner windows that make furniture placement simple. The main bedroom includes a large full bath. The original portion of the home sits on a slab foundation, while the back addition section includes a basement. With so many possibilities, this property offers the chance to live, work, or both—depending on your needs. “The LBO District is designed to accommodate a mixture of residential uses and relatively low-intensity office and professional or service uses. It is intended that this zoning classification be applied primarily in areas that no longer are viable as single-family residential areas because of high traffic volumes on adjacent streets or because of other market factors, but remain viable as locations for multiple family building developments or offices. Such areas will also generally constitute transition or buffer zones between major arterial or more intensively developed commercial areas and residential districts. The dimensional restrictions in the zone are designed in appropriate areas to encourage the renovation for commercial purposes of buildings that formerly were single-family detached dwellings.” -dated 11/12/2024 Alos listed S1623956



