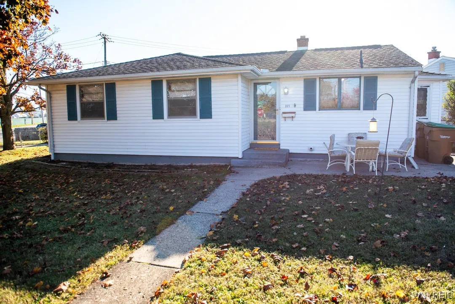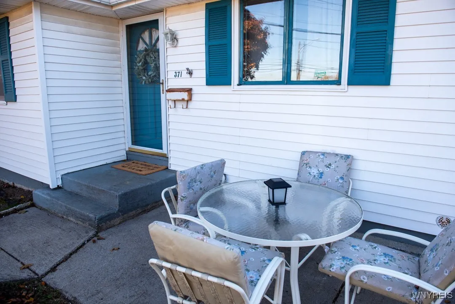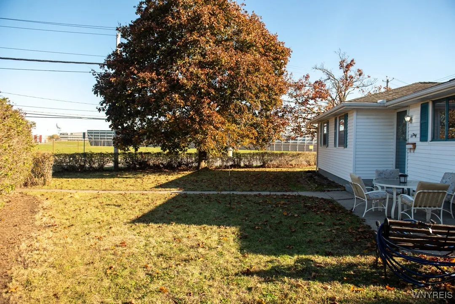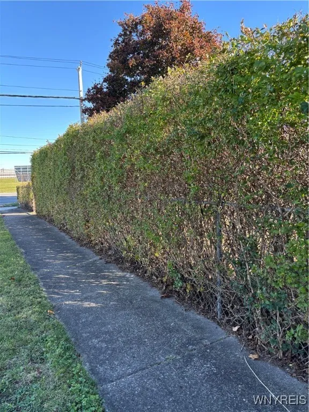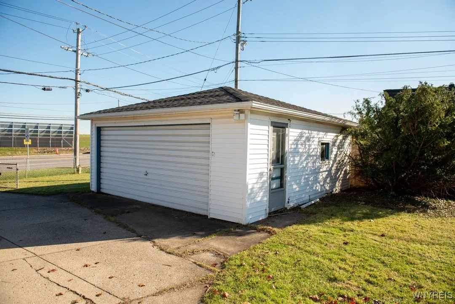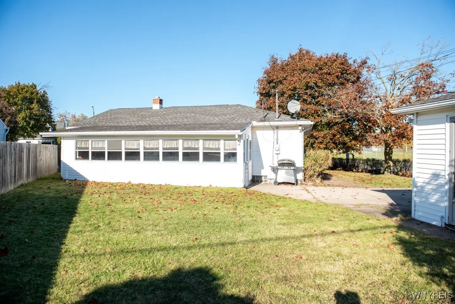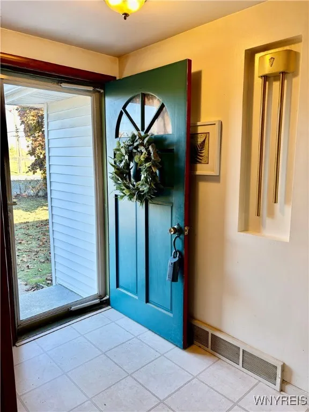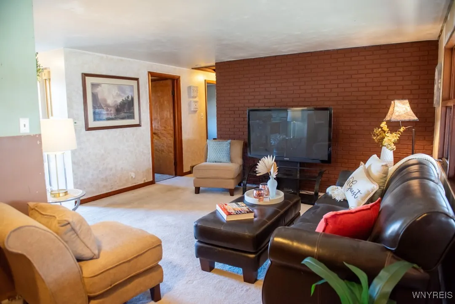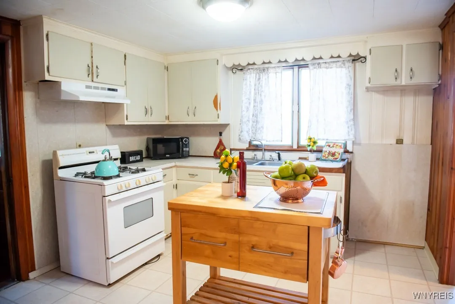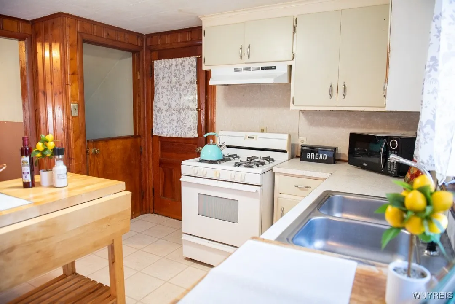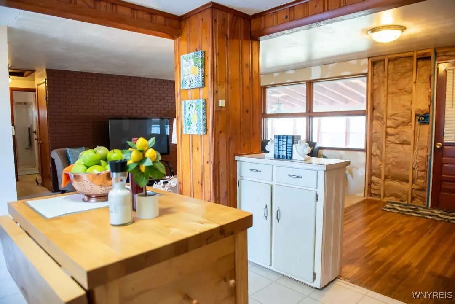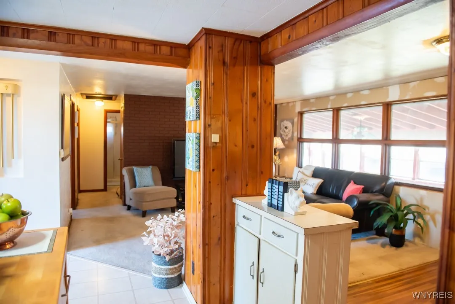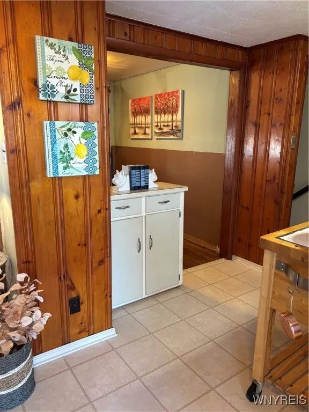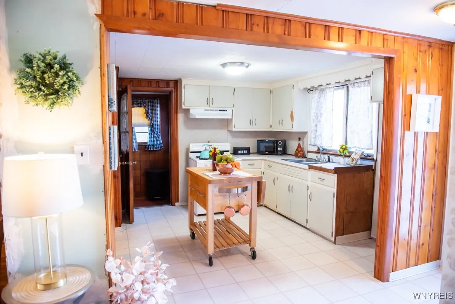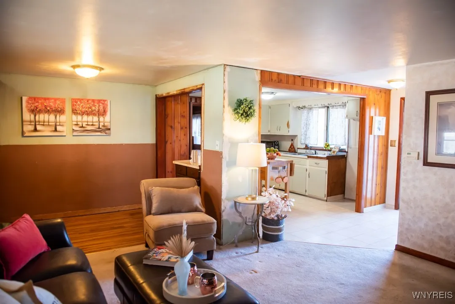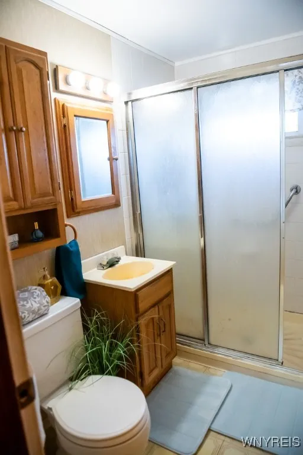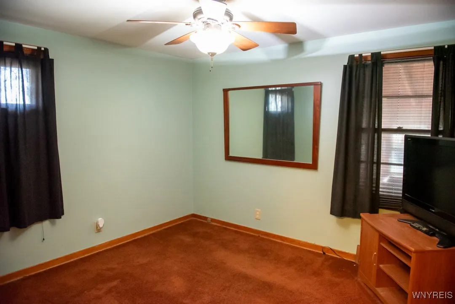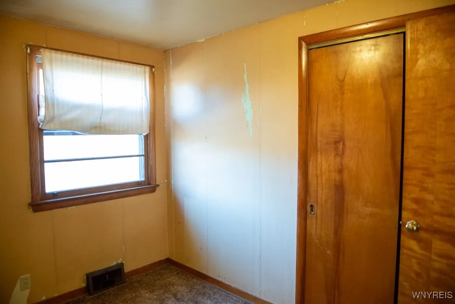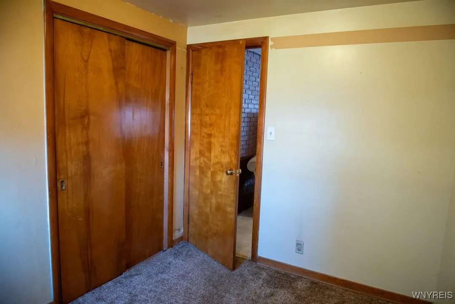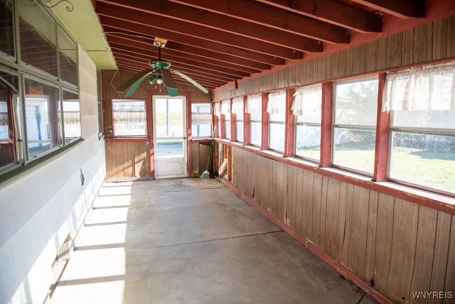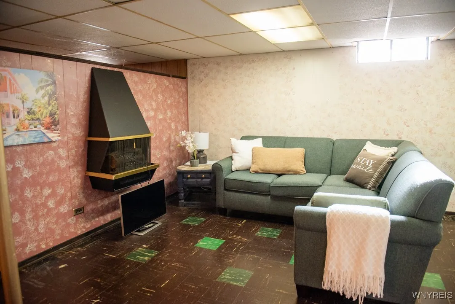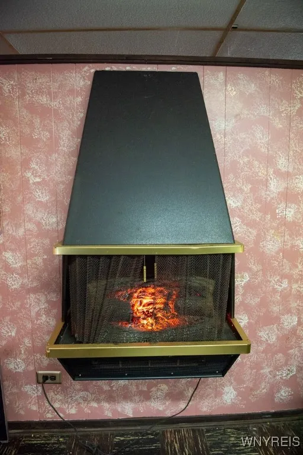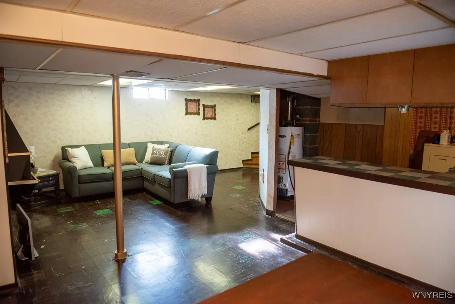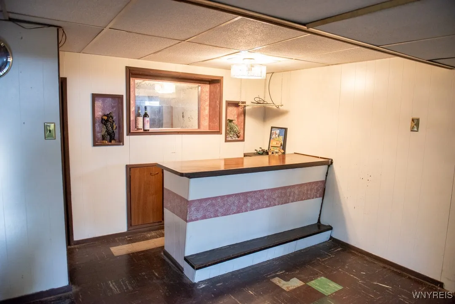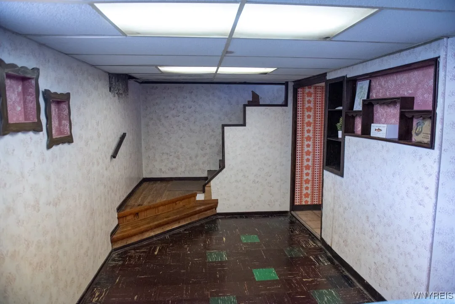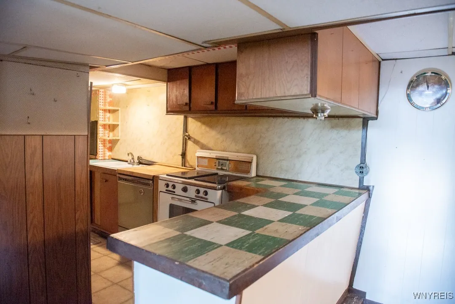Price $184,900
371 Ellen Drive, Cheektowaga, New York 14225, Cheektowaga, New York 14225
- Bedrooms : 3
- Bathrooms : 1
- Square Footage : 950 Sqft
- Visits : 5 in 21 days
DISCOVER THE POTENTIAL IN THIS SOLID
THREE BEDROOM RANCH FEATURING AN
OPEN FLOOR PLAN AND A DETACHED TWO
CAR GARAGE! WHILE SOME DRYWALL AND
TRIM REPAIRS ARE NEEDED, THE HOMES
STRONG STRUCTURE AND LAYOUT PROVIDES
AN EXCELLENT FOUNDATION FOR YOUR
UPDATING! THE BEDROOMS HAVE GENEROUS
CLOSETS AND HARDWOOD FLOORS UNDER
THE CARPETS. KITCHEN FEATURES SOLID
WOOD CABINETRY FOR LOVELY PAINTING
POSSIBILITIES! GAS STOVE STAYS, ADJACENT
IS CUTE PANTRY AREA AND LEADS TO
OUTSIDE DOOR. THE SPACIOUS BASEMENT
OFFERS A TOUCH OF NOSTALGIA WITH ITS
RETRO STYLE BAR AND SECOND KITCHEN
AREA -PERFECT FOR GATHERINGS OR
CREATING YOUR OWN VINTAGE -INSPIRED
RETREAT. COOL ELECTRIC FIREPLACE IN THE
SITTING/TV AREA! A 9′ X 25′ LONG SUN ROOM
(NEEDS WORK) OFF LIVING ROOM LEADS TO A
FULL FENCED YARD WITH SECLUDED PRIVACY
OFFERED WITH MATURE THICK HEDGES
SURROUNDING THE PERIMETER OF
PROPERTY- WHAT GREAT OPPORTUNITY TO
MAKE THIS HOME YOUR OWN! SELLER
RESERVES THE RIGHT TO SET AN OFFER
DEADLINE.



