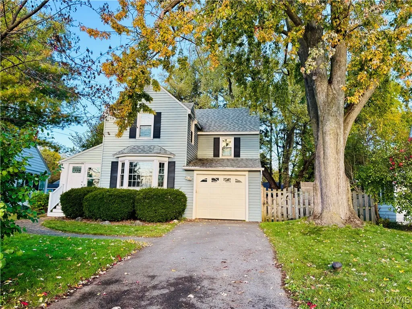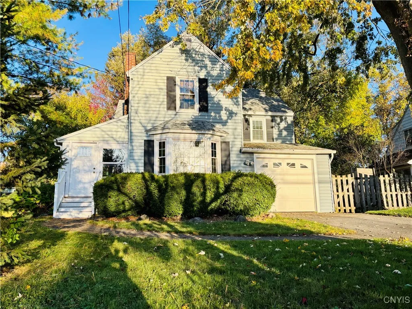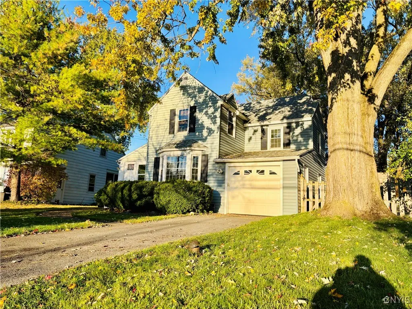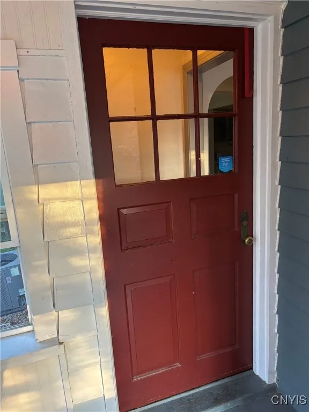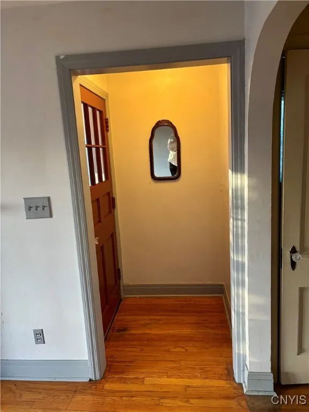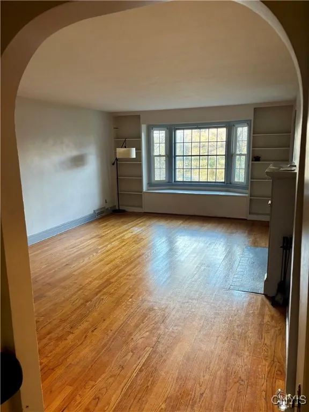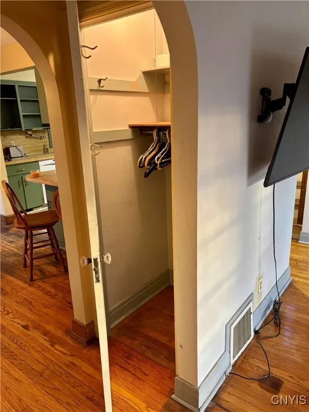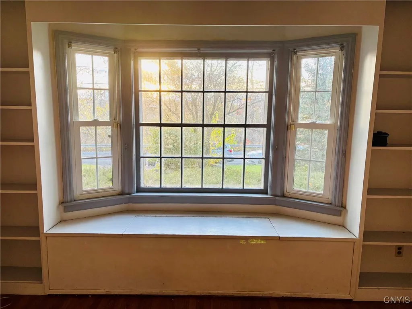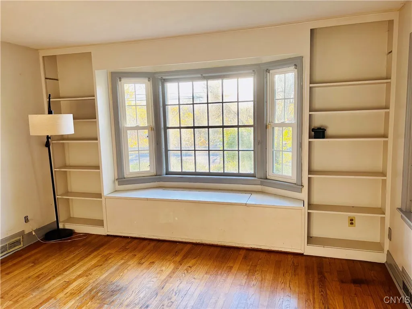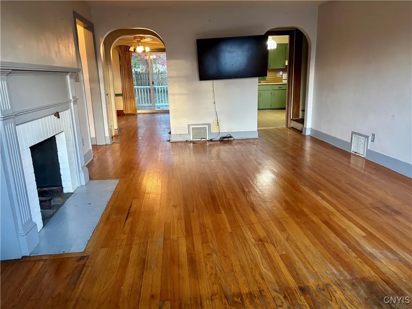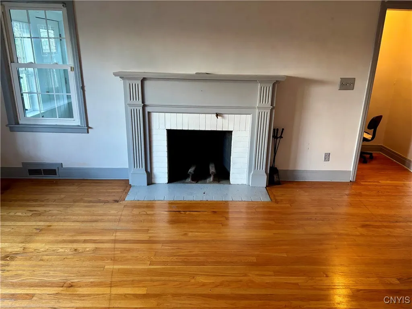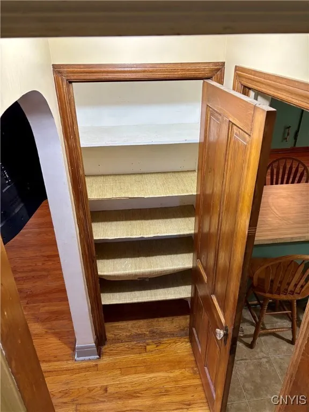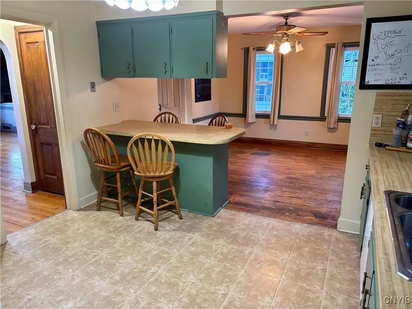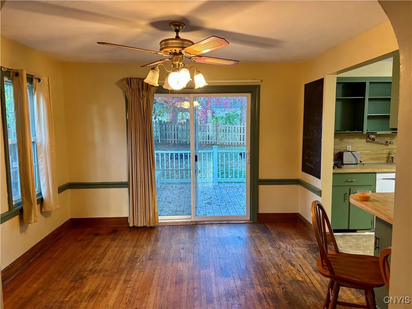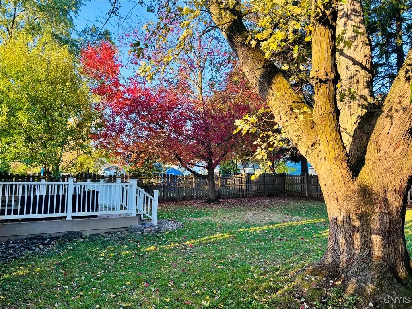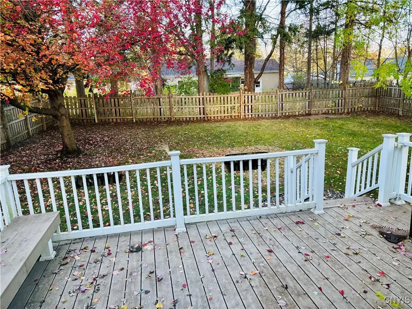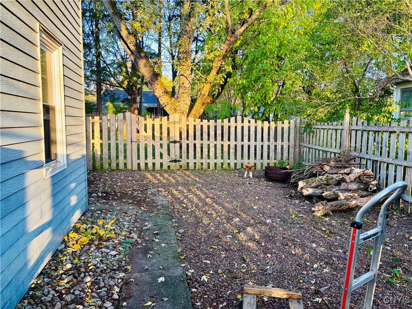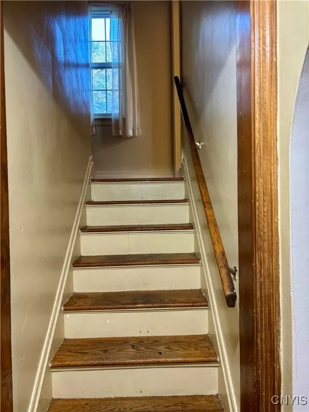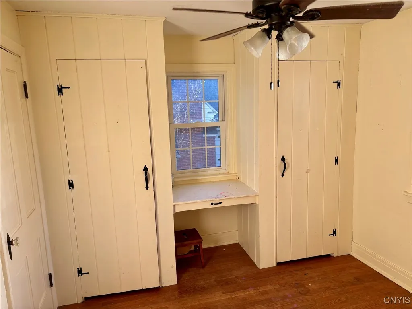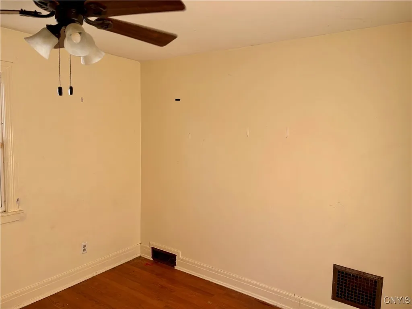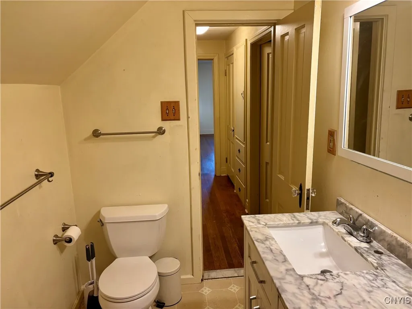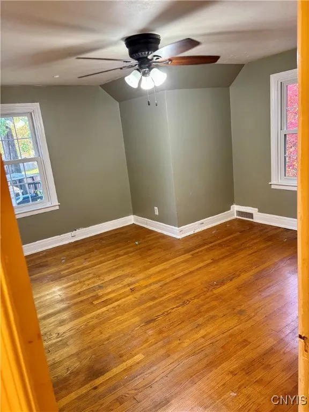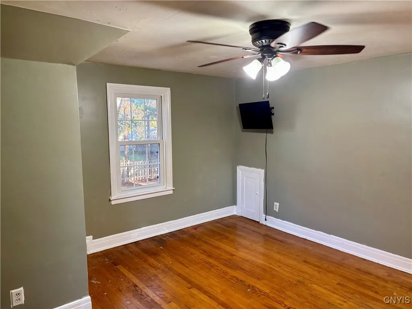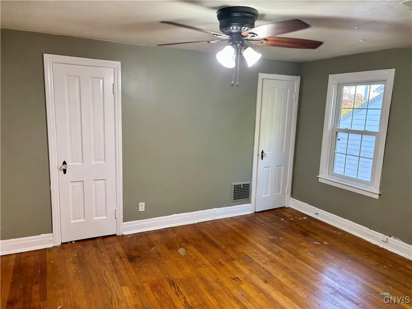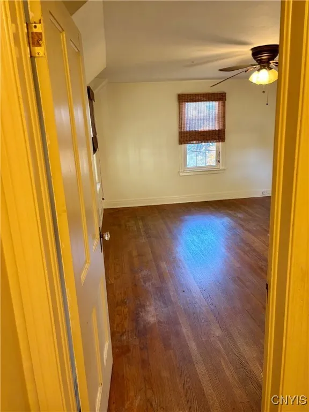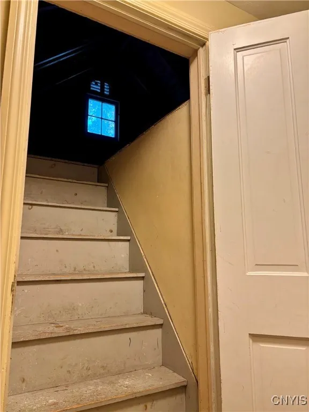Price $265,000
121 Butternut Drive, Dewitt, New York 13214, De Witt, New York 13214
- Bedrooms : 3
- Bathrooms : 1
- Square Footage : 1,600 Sqft
- Visits : 10 in 20 days
Welcome to 121 Butternut Drive — a classic Colonial brimming with warmth, character, and convenience! Nestled in the desirable Town of DeWitt, this 3-bedroom, 1.5-bath home offers timeless appeal and thoughtful updates in an unbeatable location…the award-winning Jamesville-Dewitt school district…close to shopping, and highways.
Step inside to find beautiful hardwood floors throughout and a bright living room highlighted by a large bay window and a cozy wood-burning fireplace — the perfect place to unwind. The formal dining room flows seamlessly into a cheerful kitchen, creating an inviting space for gatherings.
Upstairs, you’ll find three generous bedrooms, all with ample closet space. The spacious primary bedroom is filled with natural light from multiple windows, and the full bath features classic charm with plenty of room to personalize.
The home also includes a walk-up attic, offering a full open space ready for storage or potential finishing. Downstairs, the basement bonus room provides extra space for a home office, playroom, or gym.
Additional features include a tankless water heater for energy efficiency and a new sump pump for peace of mind.
Outside, enjoy a large deck and lovely yard with mature trees — perfect for relaxing or entertaining in all seasons.
Don’t miss this opportunity to own a home that blends charm, comfort, and location — schedule your showing today!



