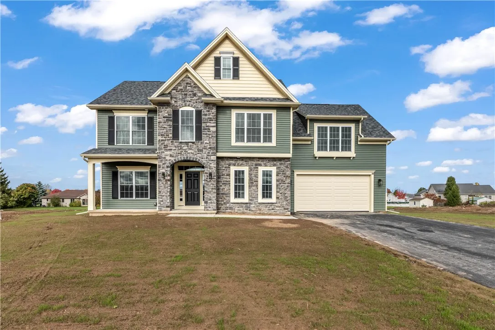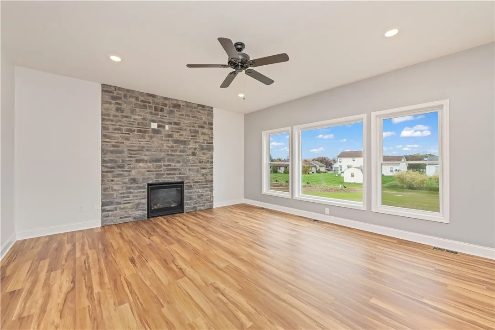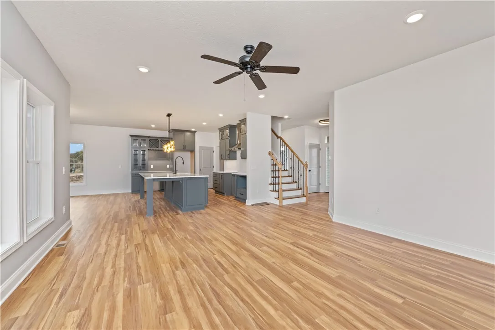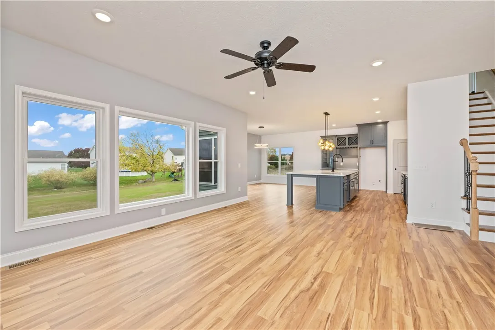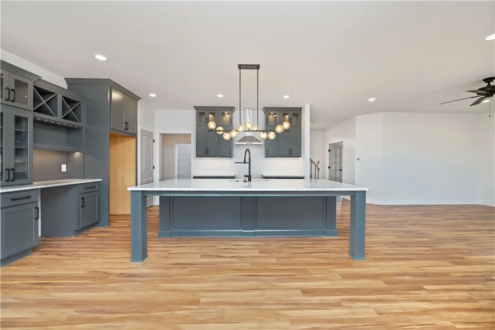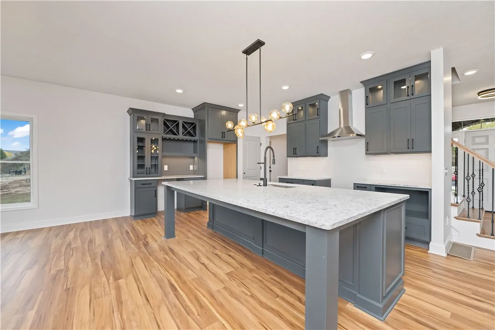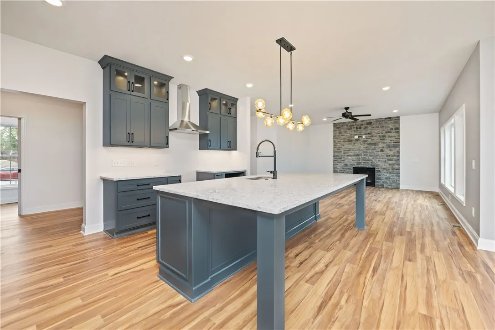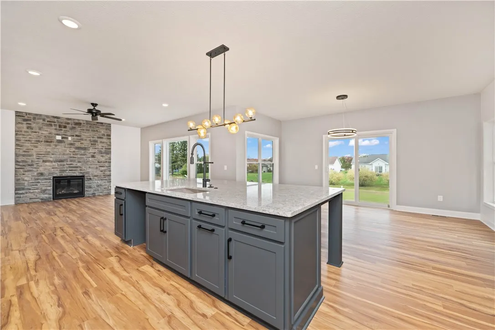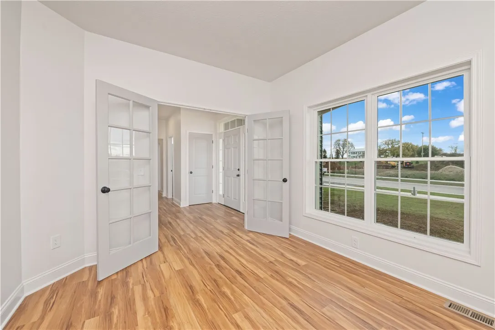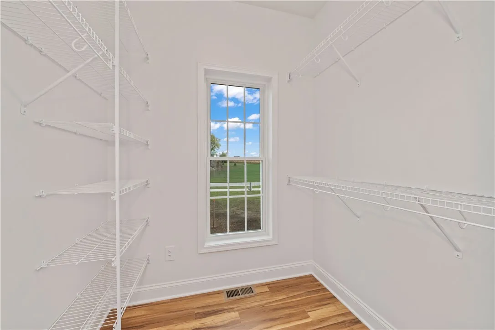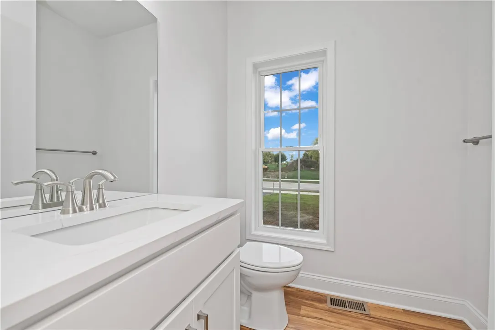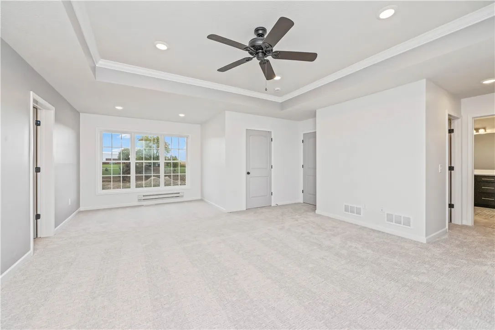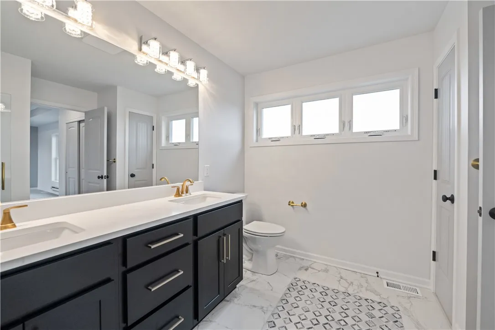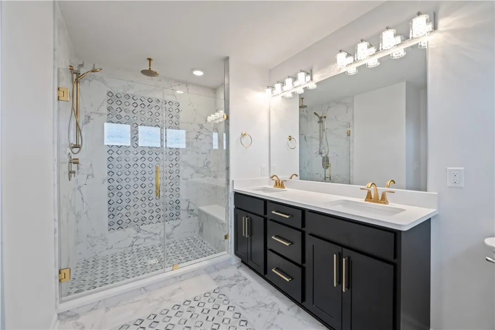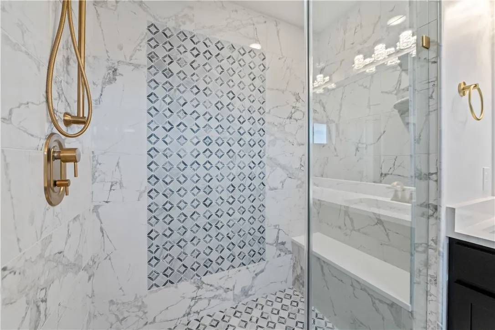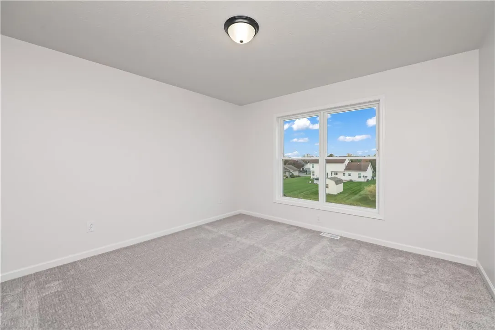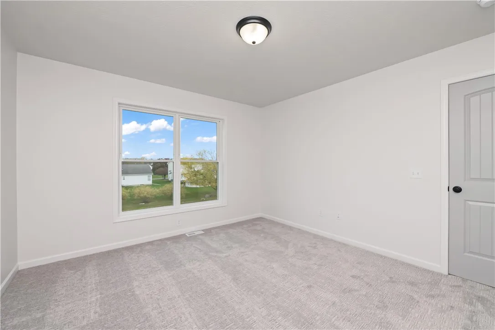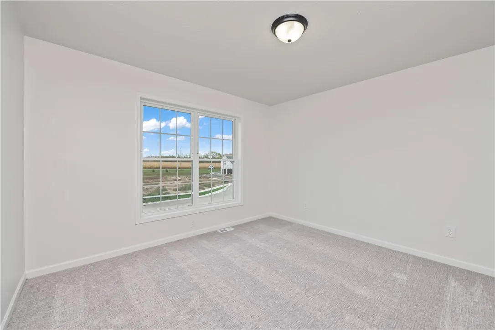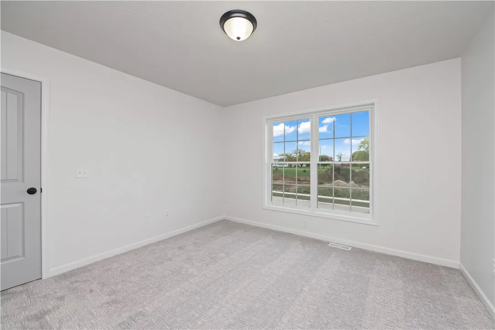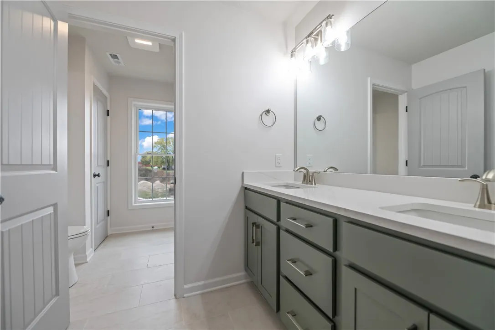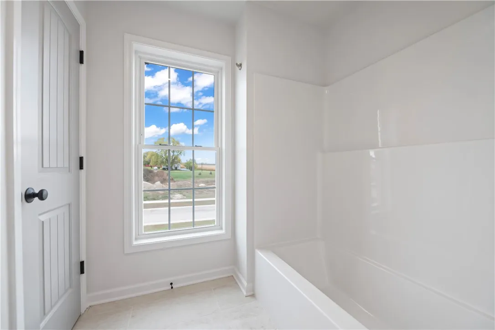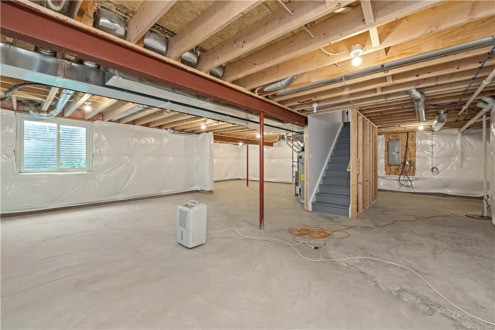Price $575,000
14 Via Angelo Custode, Parma, New York 14468, Parma, New York 14468
- Bedrooms : 4
- Bathrooms : 2
- Square Footage : 2,583 Sqft
- Visits : 10 in 20 days
Incredible custom-built 4-bedroom, 2.5-bath home in Hilton, offering luxury, craftsmanship, and thoughtful design throughout! Step inside to find 9’ ceilings with recessed lighting and wide plank LVT flooring flowing across the main floor. The custom kitchen is a showstopper—featuring a 10’ quartz island with tons of seating, modern gray soft close cabinetry, and a huge walk-in pantry. Along with a spacious dining area perfect for gatherings.
The large living room impresses with a stunning floor-to-ceiling stone gas fireplace and natural light pouring in, while a private office/den with French doors provides the perfect work-from-home retreat. An oak staircase with custom wrought iron spindles leads you upstairs, where luxury continues in the primary suite. Enjoy two massive walk-in closets—one featuring a vanity station and dedicated shoe closet—plus a spa-like ensuite with a floor-to-ceiling tile shower.
The second-floor laundry adds convenience, and guests will appreciate the radiant heated floor in the full bath. Outside, you’ll find a binder driveway, concrete walkway leading to a charming front porch, and a huge two-car attached garage. With high-efficiency mechanics and impeccable finishes throughout, this home is the perfect blend of comfort, elegance, and modern design. Come fall in love with all this stunning home offers today! Delayed negotiations until 11/6/2025 at 12pm.



