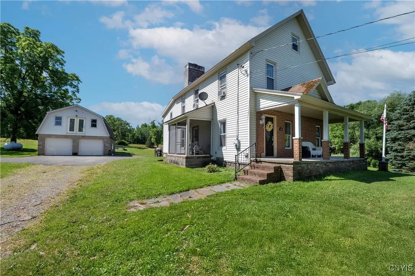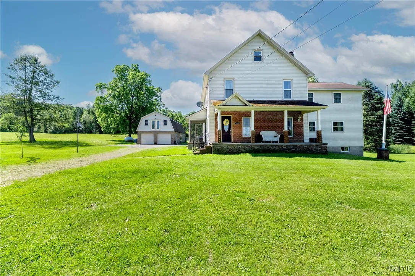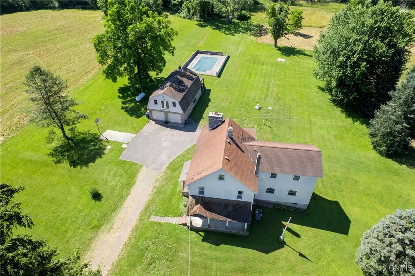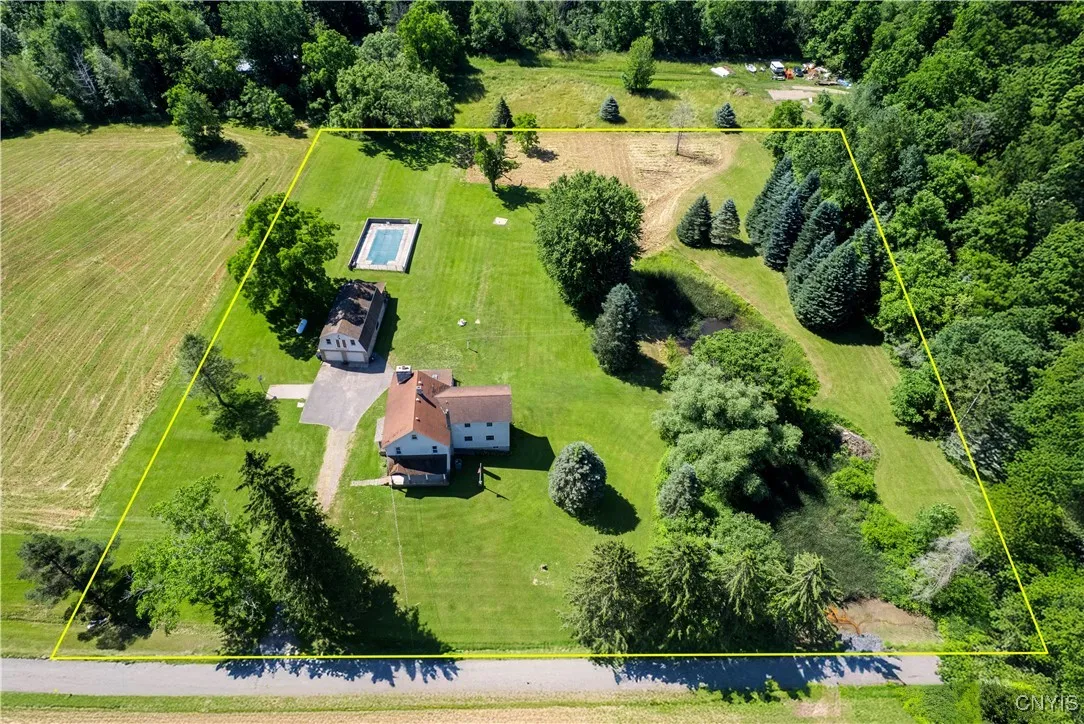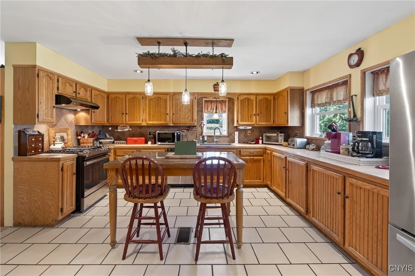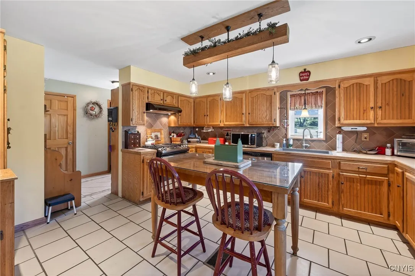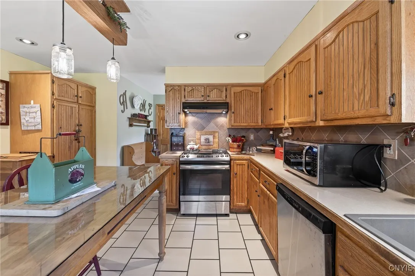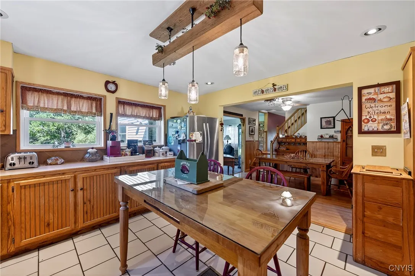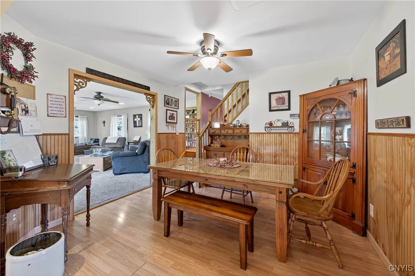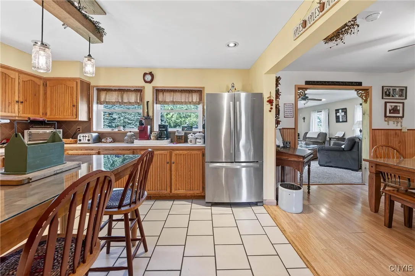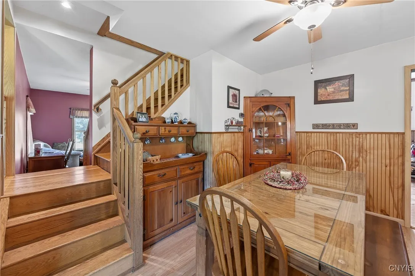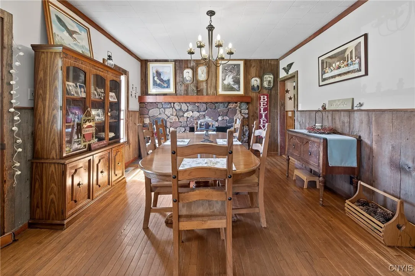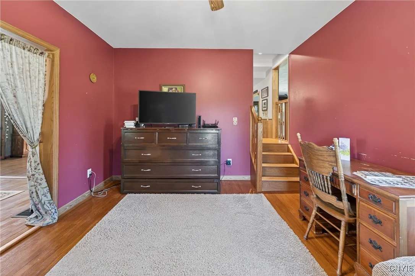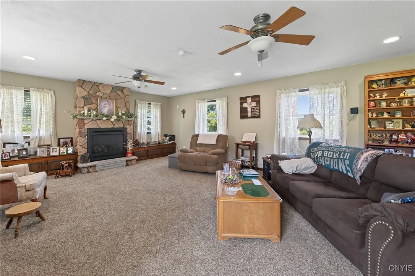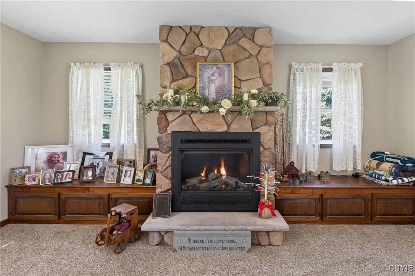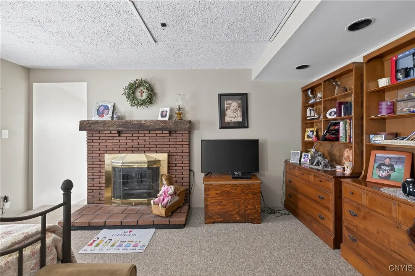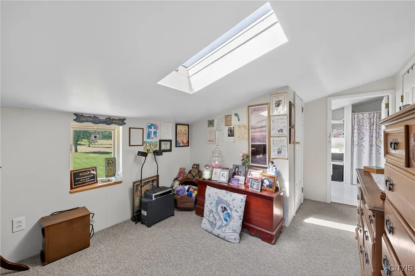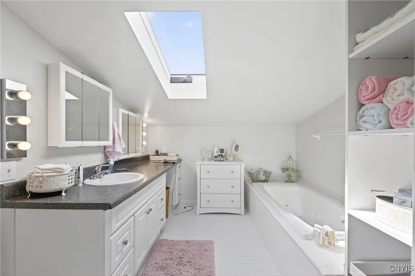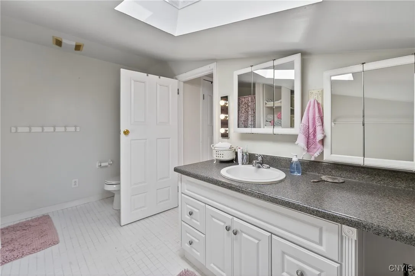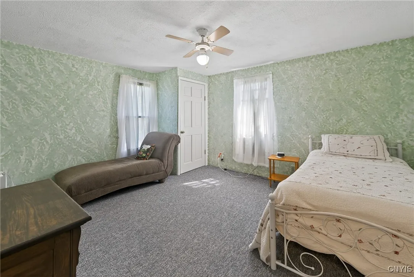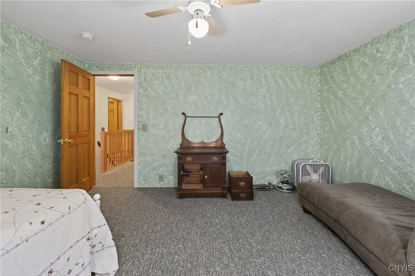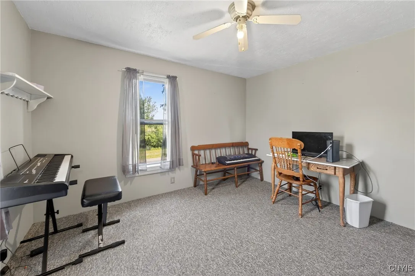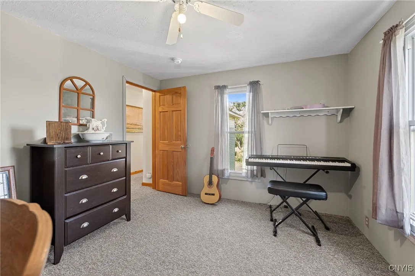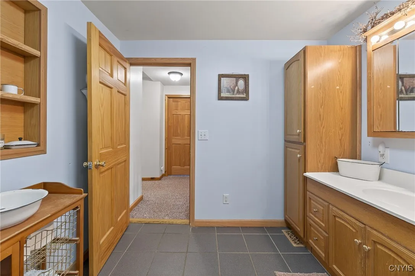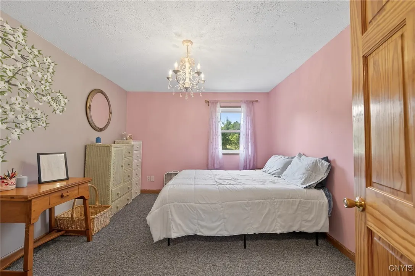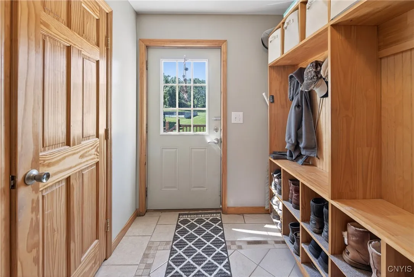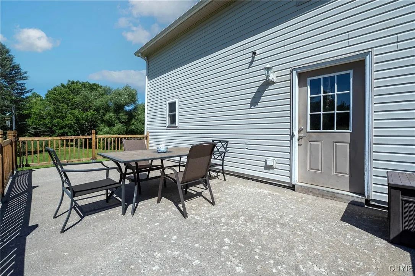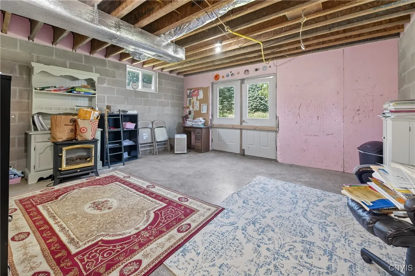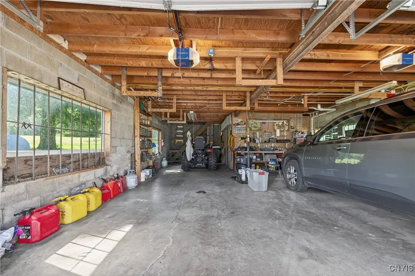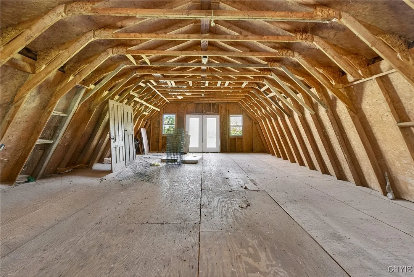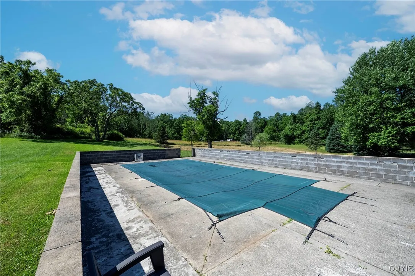Price $375,000
7616 Brown Road, Wolcott, New York 14590, Wolcott, New York 14590
- Bedrooms : 5
- Bathrooms : 2
- Square Footage : 3,048 Sqft
- Visits : 9 in 20 days
Step into timeless charm and modern comfort in this stunning 5-bedroom, 2.5-bathroom home with over 3,000 sq ft of living space! You’ll immediately fall in love with the inviting front porch featuring a newly installed railing. Inside, the original stone wood-burning fireplace in the dining room serves as a beautiful focal point, while the spacious kitchen offers stainless steel appliances, abundant counter space, and a cozy eat-in area perfect for daily meals or morning coffee. The living room is generous in size with a gas fireplace and sliding glass doors that open to the backyard. Upstairs, discover five bedrooms, including a primary suite with a private bath and sitting area. A second full bathroom easily serves the remaining bedrooms. The outdoor spaces are truly exceptional. Set on 3.26 acres, the property features an in-ground pool, a picturesque pond, and an expansive four-car garage with workshop space and a full upstairs level offering endless possibilities. Enjoy the brand-new back deck off the living room, a new roof was installed over the living room area both in 2025. The basement adds even more storage and potential for finishing. Don’t forget the screened-in porch — ideal for morning coffee or relaxing evenings outdoors. This home perfectly blends classic charm with modern updates, ready for you to move in and enjoy!



