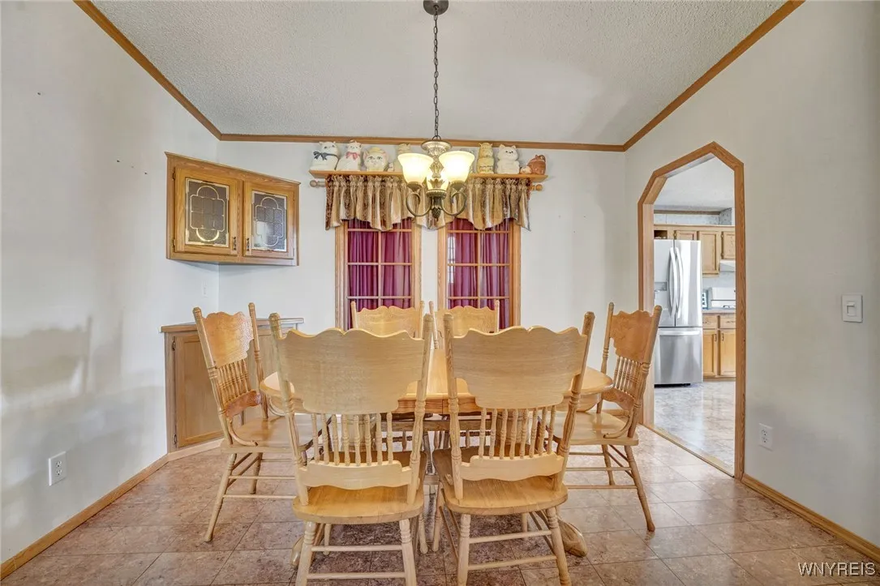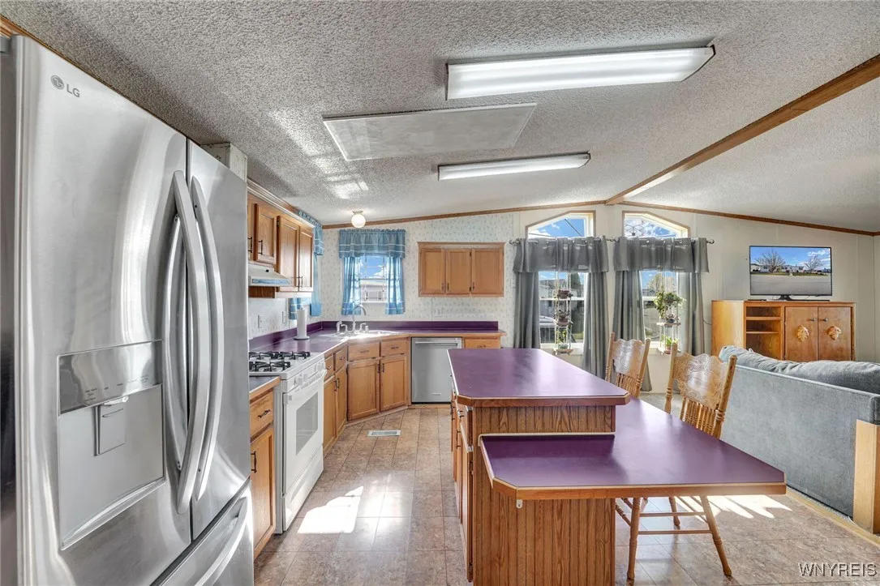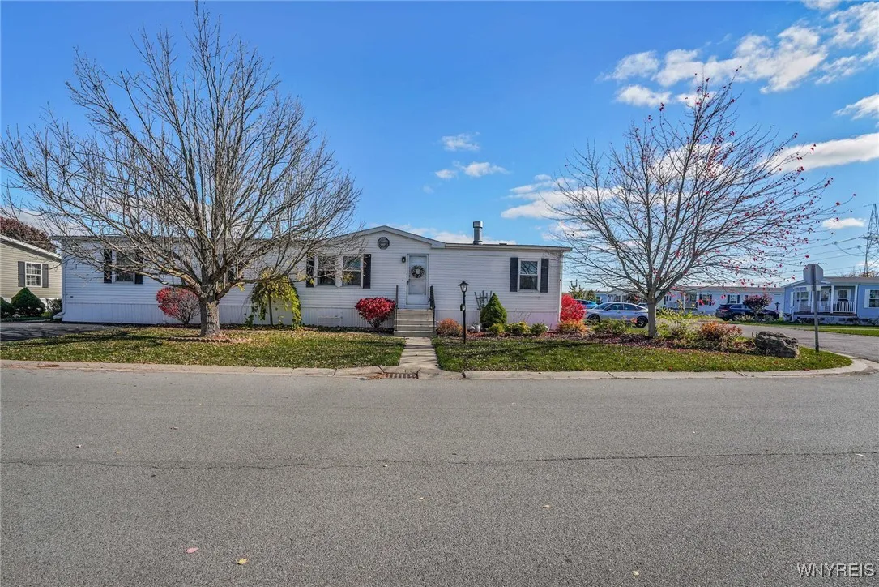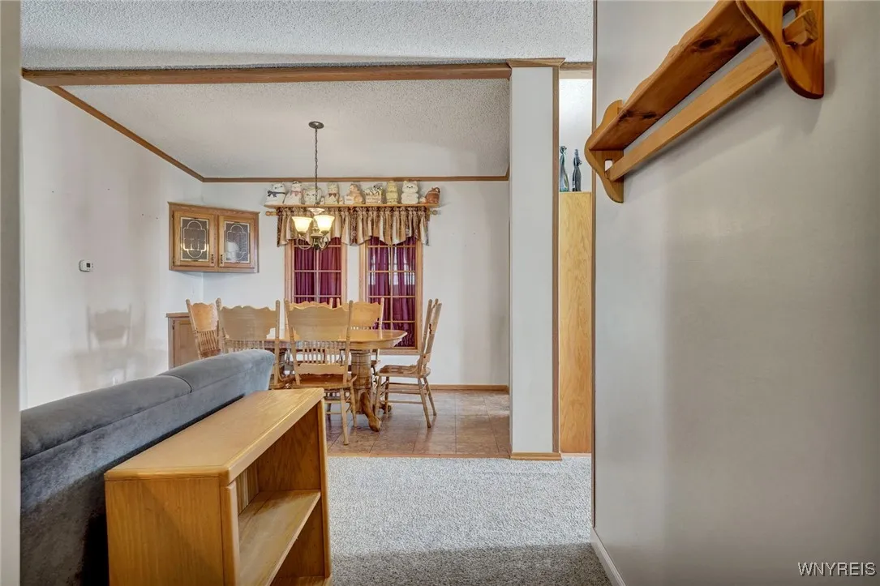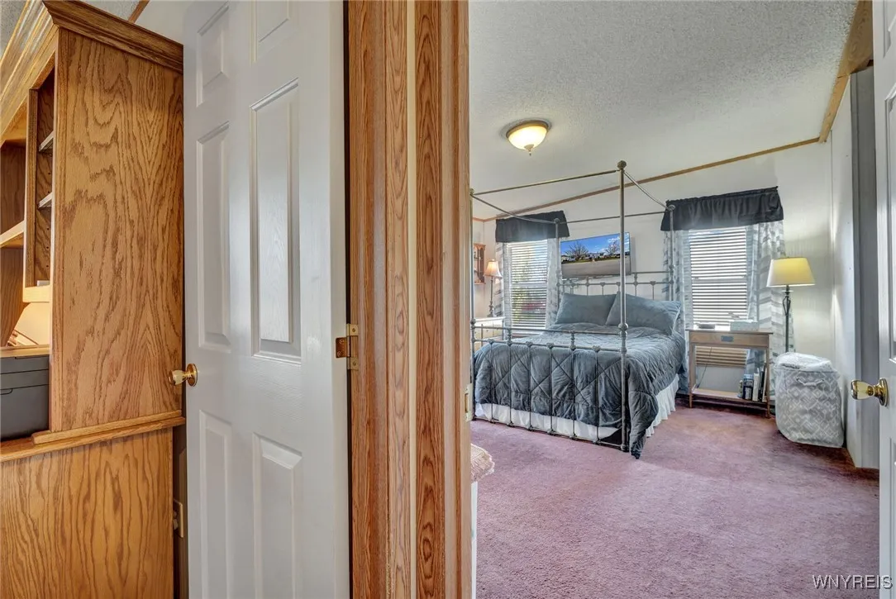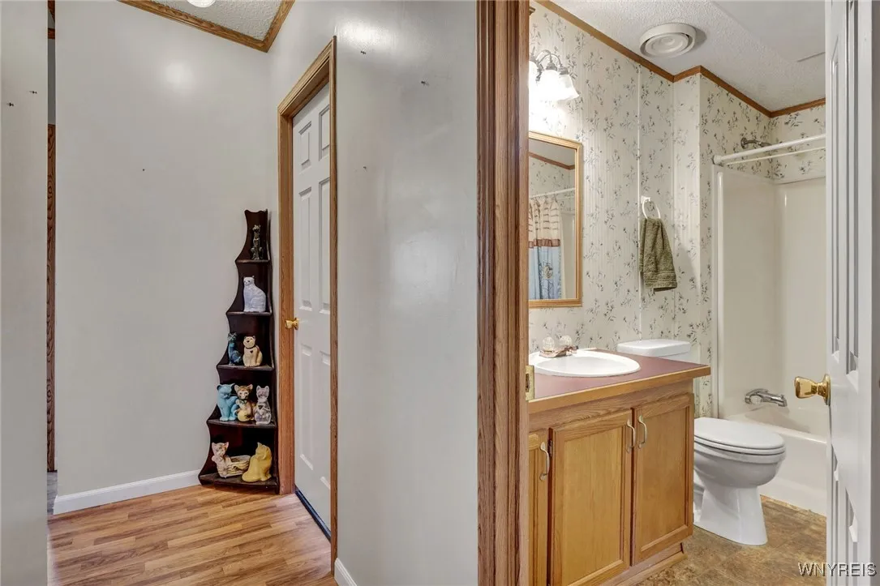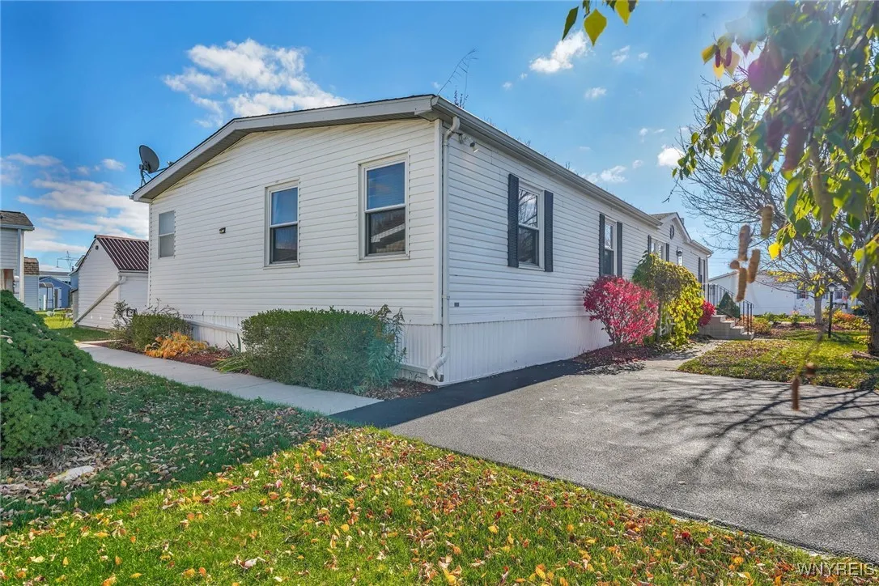Price $89,900
807 Fernwood Drive, Niagara, New York 14094, Lockport Town, New York 14094
- Bedrooms : 3
- Bathrooms : 2
- Square Footage : 1,730 Sqft
- Visits : 6 in 20 days
This beautifully maintained Ranch-style home is a former model and has had just one owner. It features 3 bedrooms, 2 full bathrooms, and over 1,700 square feet of comfortable living space, along with 2 newly sealed double-wide driveways that provide 4 parking spaces!
Upon entering, you’ll be greeted by a bright, open layout highlighted by cathedral ceilings in the living room and dining room, complete with a built-in corner cabinet. The family room, featuring a gas fireplace, is perfect for relaxing or entertaining on those cold winter nights.
The large kitchen is the heart of the home, equipped with a center island, a pantry, and all appliances included. You’ll love the primary suite, which boasts a walk-in closet, built-in cabinetry, a cathedral ceiling, and a luxurious bathroom with double sinks and a whirlpool tub.
Two additional bedrooms also include walk-in closets, providing ample storage for everyone. Convenience meets comfort with first-floor laundry (washer and dryer included) and plenty of flexible living space.
Outside, the lovely covered patio with concrete pavers is ideal for outdoor gatherings. This lot is a rare find, with a partially fenced yard and a large shed that has electricity, enhancing functionality.
This is more than just a house; it’s a home that offers space, comfort, and value in one of the area’s most desirable communities.








