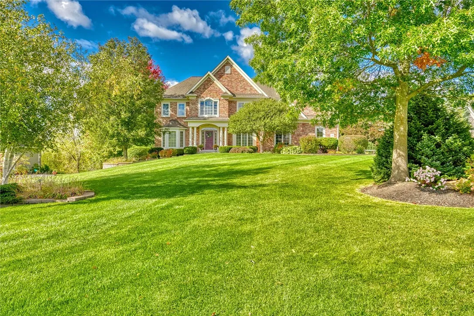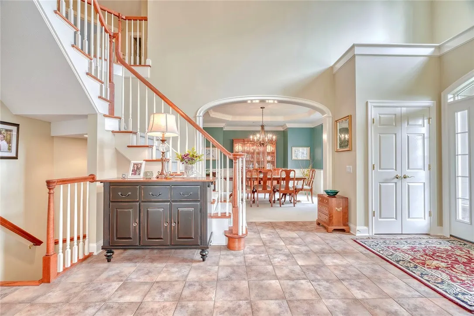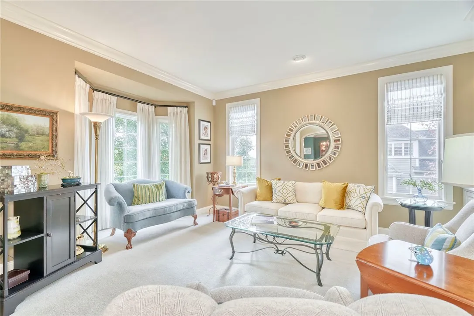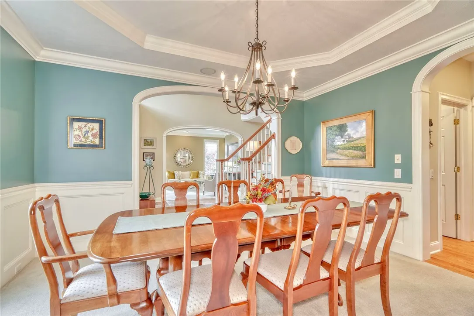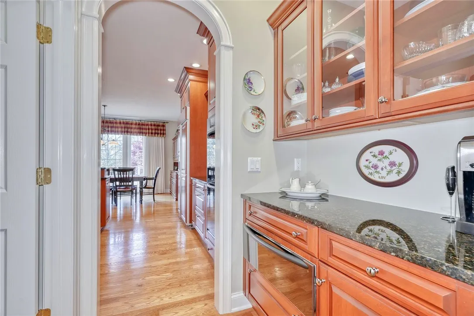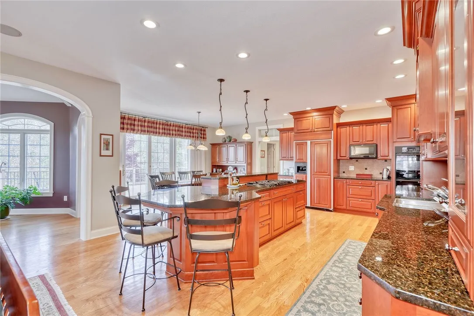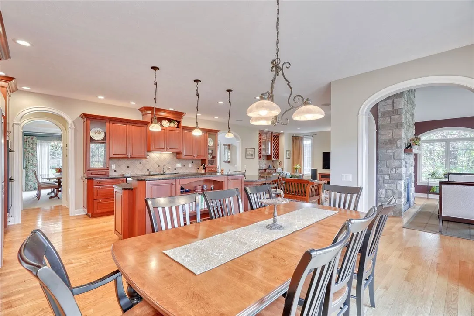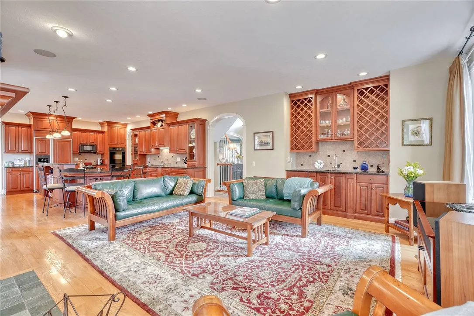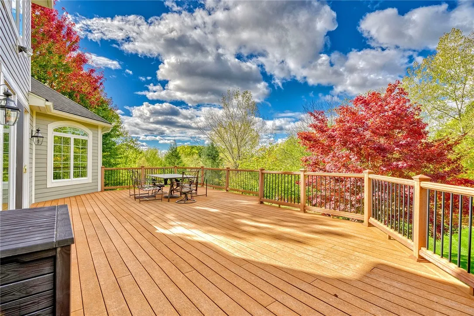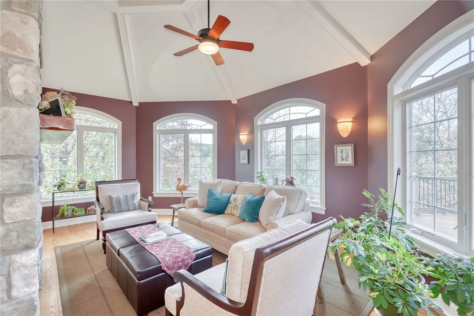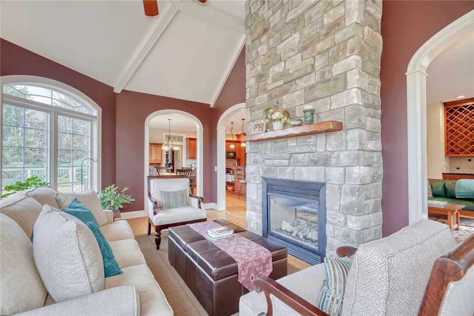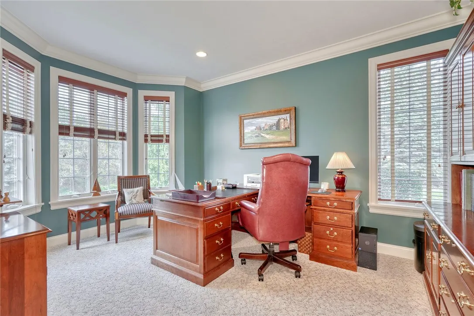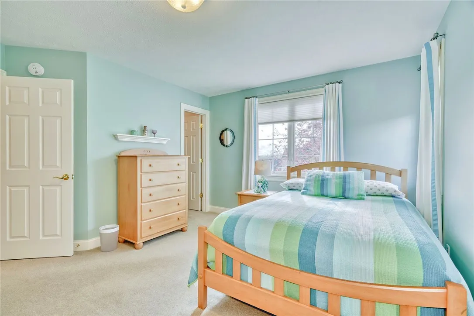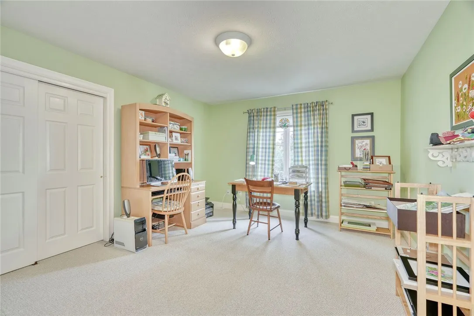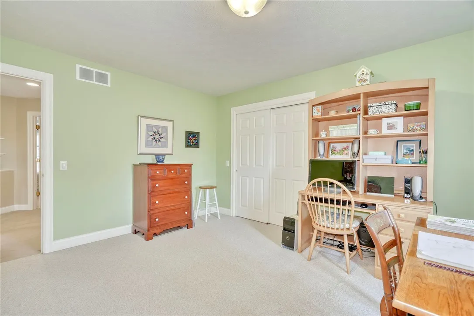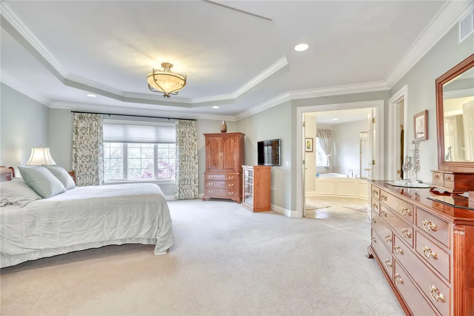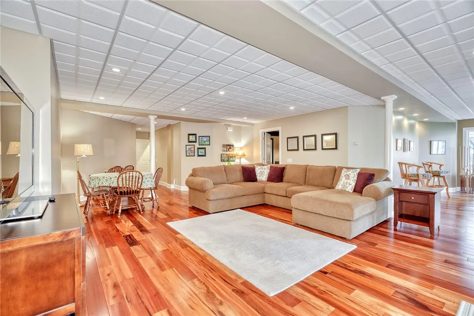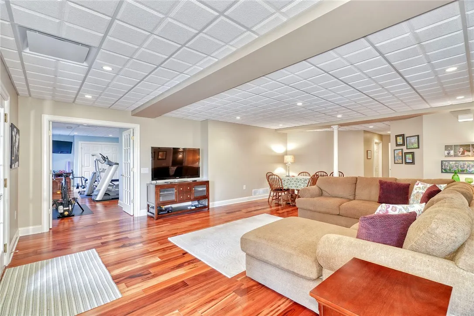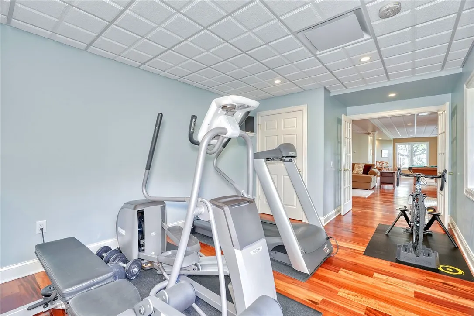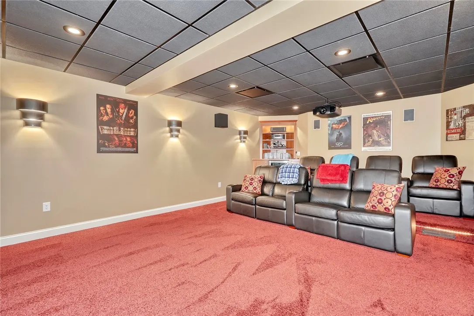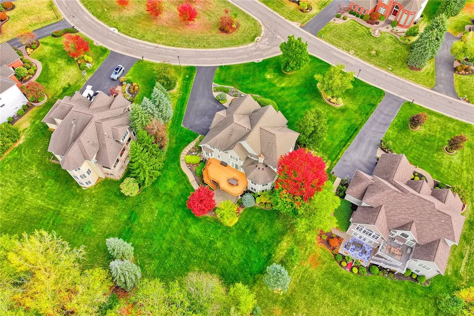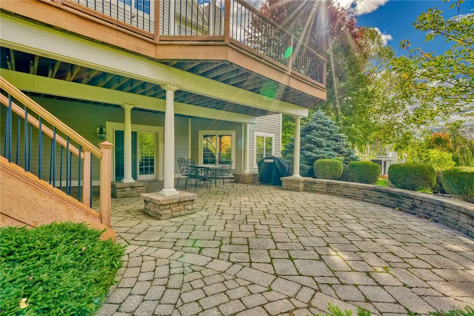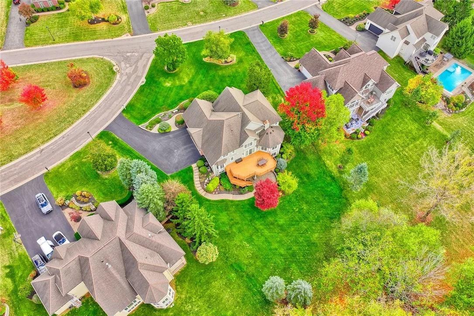Price $949,900
50 Barchan Dune Rise, Victor, New York 14564, Victor, New York 14564
- Bedrooms : 4
- Bathrooms : 2
- Square Footage : 5,800 Sqft
- Visits : 4 in 20 days
Nestled within the prestigious Cobblestone Creek Country Club community, this stunning 4/5 BR brick transitional Colonial offers approximately 5,800 square feet of beautifully finished living space, including a walk-out lower level. Surrounded by lush, professionally designed landscaping with irrigation system, this home exudes timeless elegance inside and out.
The beamed-ceiling morning room features a two-sided fireplace shared with the family room, creating an inviting and open atmosphere perfect for everyday living or entertaining. The gourmet kitchen is outfitted with high-end appliances and a butler’s pantry with warming drawer, while the family room wet bar adds an effortless touch of hospitality. Step outside to enjoy an expansive outdoor living space with a built-in gas grill connected to a dedicated gas line, ideal for gatherings and summer evenings.
Throughout the main level, gleaming hardwood floors and quality finishes showcase exceptional craftsmanship. Upstairs, the primary suite offers a luxurious retreat with a spacious walk-in closet and spa-inspired bath, while the second-floor laundry provides everyday convenience.
The finished 1,800 sq. ft. walkout lower level is an entertainer’s dream, featuring a home theater, climate-controlled wine storage, and a fitness room.
Located in one of the area’s most desirable communities, this home has NO HOA and offers OPTIONAL MEMBERSHIP that would include access to Cobblestone Creek’s championship golf course,pickleball, swimming, dining, and vibrant social amenities—the perfect blend of sophistication, comfort, and country club living.




