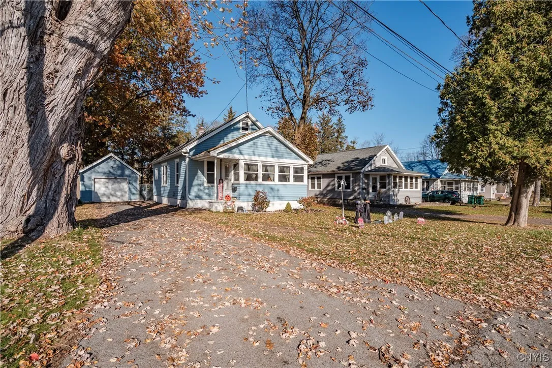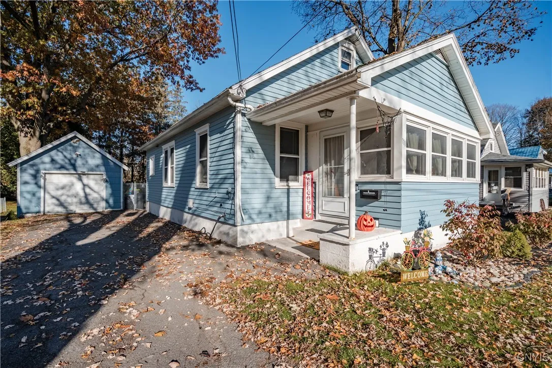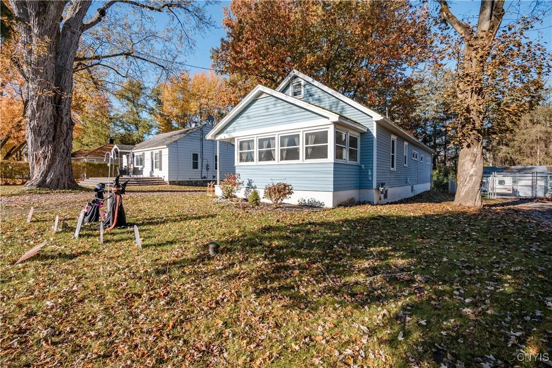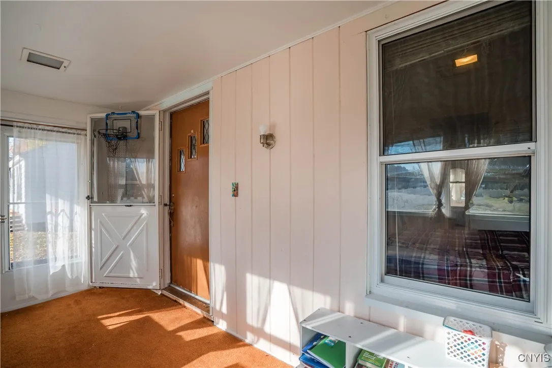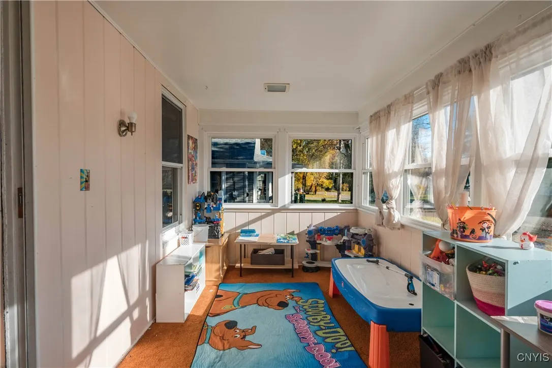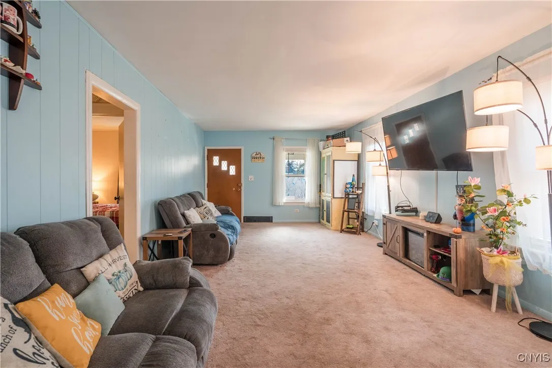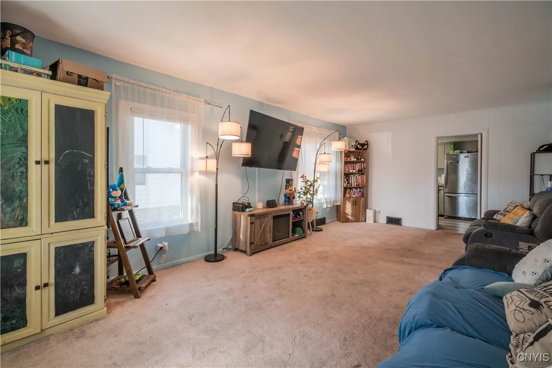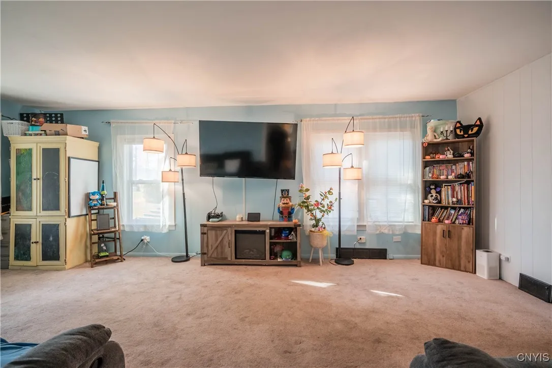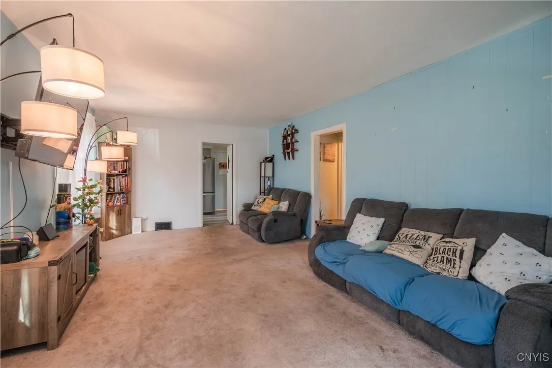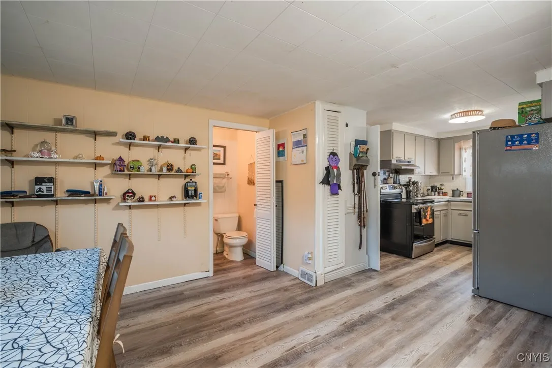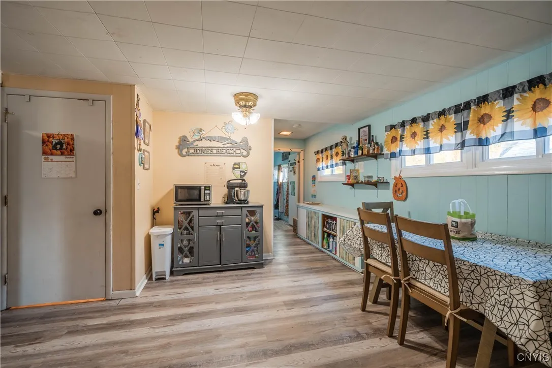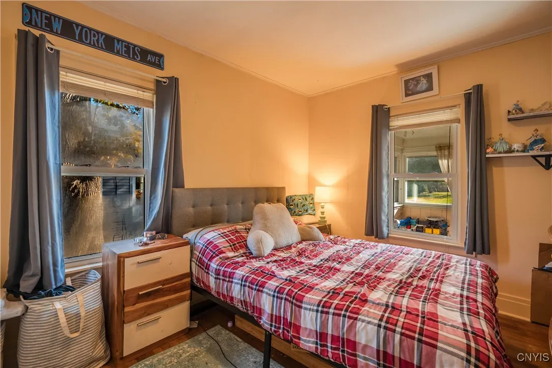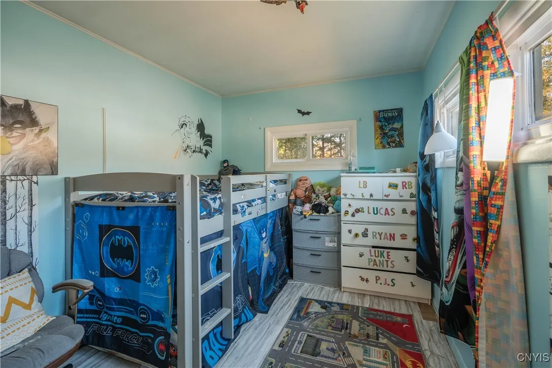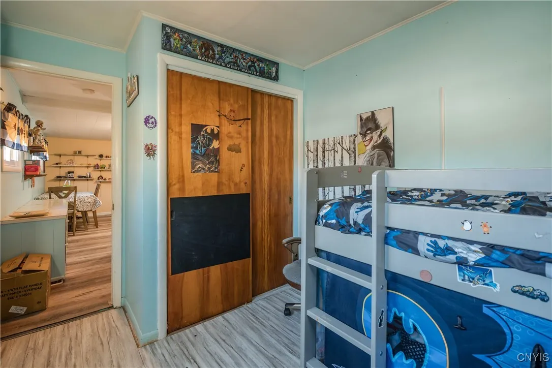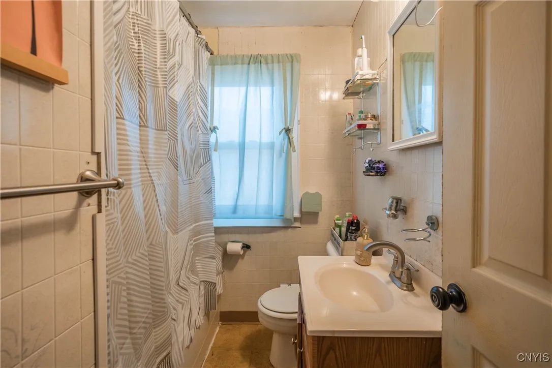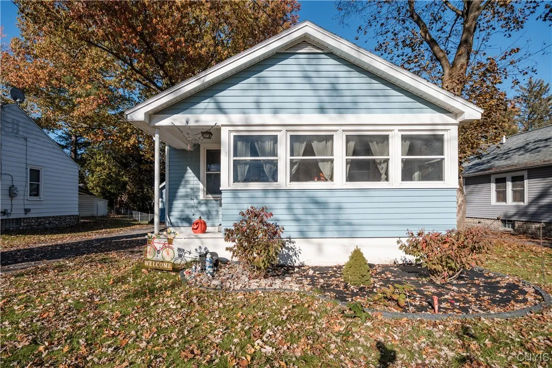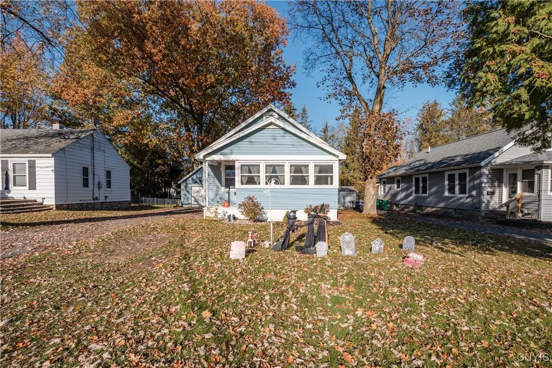Price $192,900
111 Randall Terrace, Cicero, New York 13212, Cicero, New York 13212
- Bedrooms : 3
- Bathrooms : 1
- Square Footage : 1,199 Sqft
- Visits : 7 in 19 days
Welcome HOME! Have you been looking for one-floor living on a no-thru traffic street? If so, this may be the home for you. Offering three bedrooms and a bath and a half, all on one level, this ranch-style home is ready for a lucky new owner. Perhaps just the right size – square footage of 1199 comes from recent survey with home measurements. Located in a convenient location and sitting on a deep tree-lined and fenced rear yard, this home offers exceptional opportunity. There is a detached one-car garage for additional storage as well as storage shed in the rear yard. Welcoming front porch greets you upon entry, what a great place to enjoy your mornings or relax in the evenings. Or, enter from the driveway side into the side door and head directly down to the full basement with laundry or up into the kitchen area which also offers convenient half bathroom. The kitchen features newer appliances including dishwasher, electric oven/range and stainless steel fridge with ice maker. The kitchen/dining area offers ample room to dine and there is built in storage, too. The furnace and water heater are each approximately just one year old and there is Central Air conditioning as well. Newer replacement windows mostly throughout. Large living room offers plenty of room to spread out or to entertain. No showings prior to Saturday 11/01/25 at 10AM.



