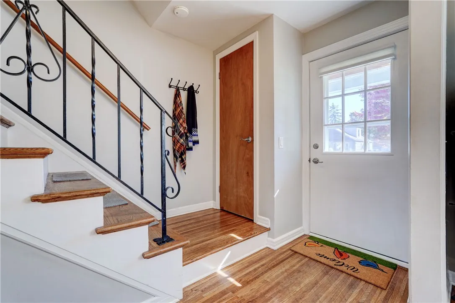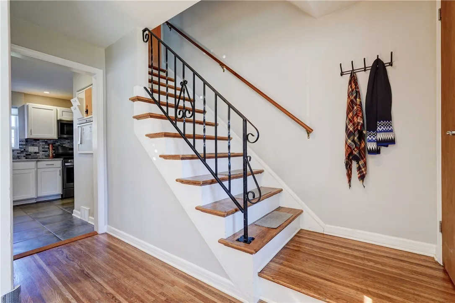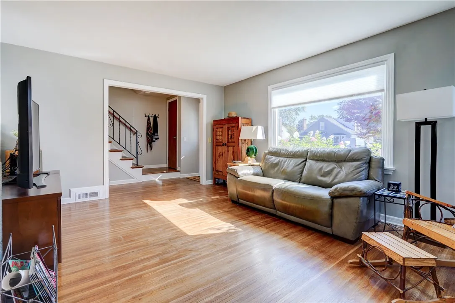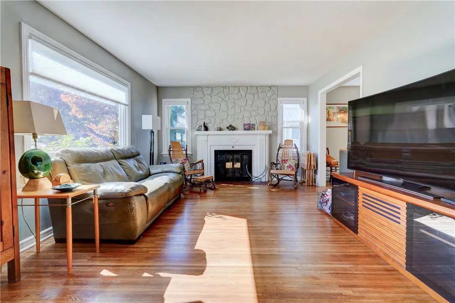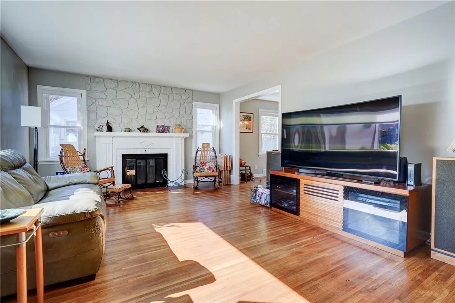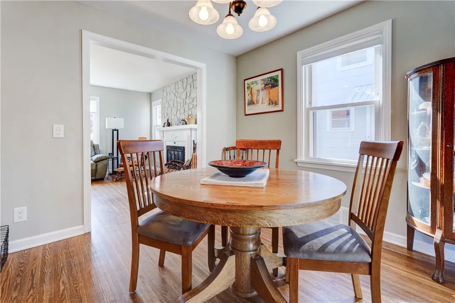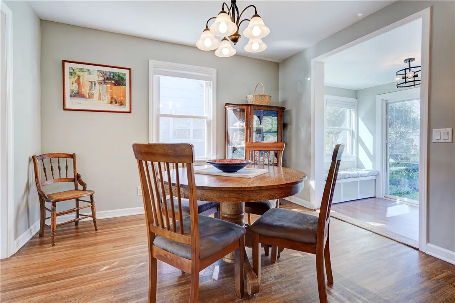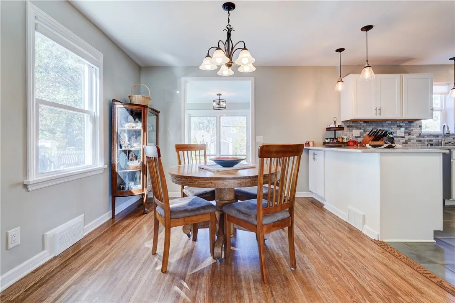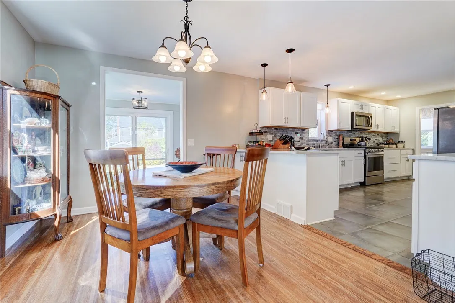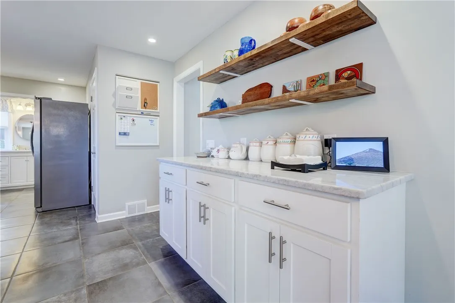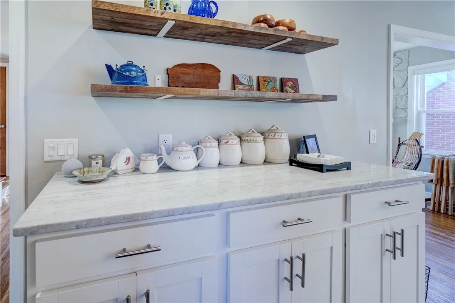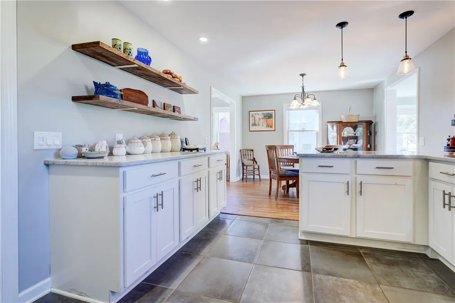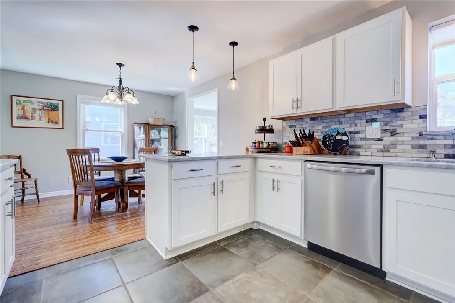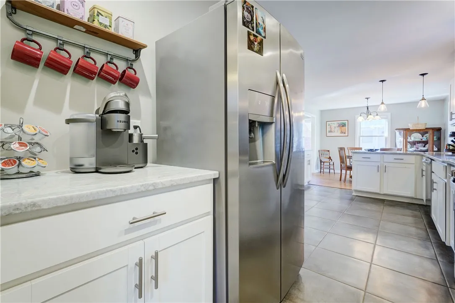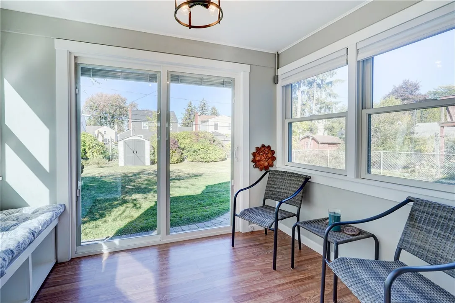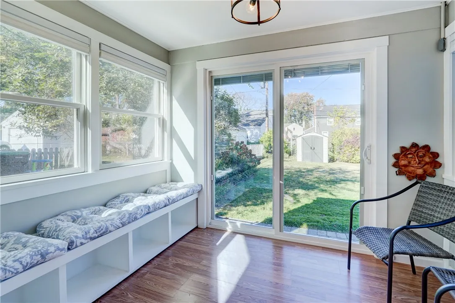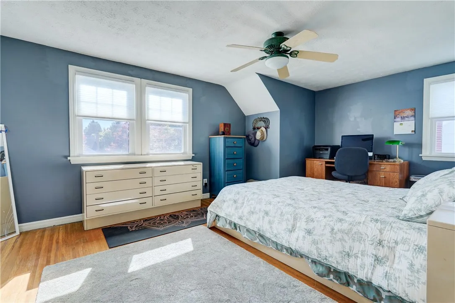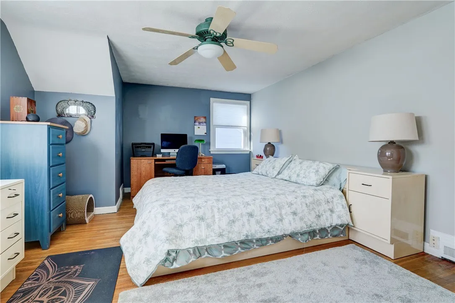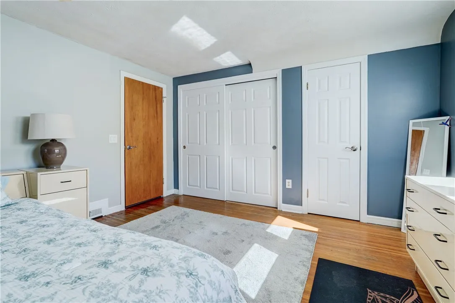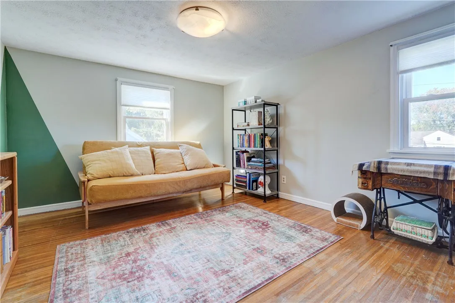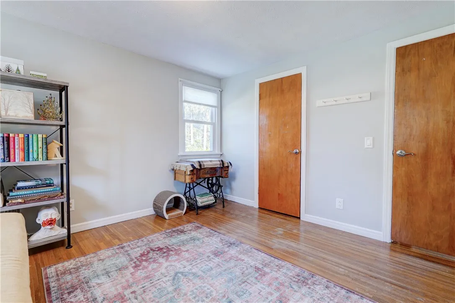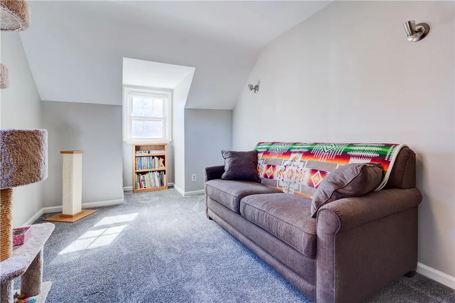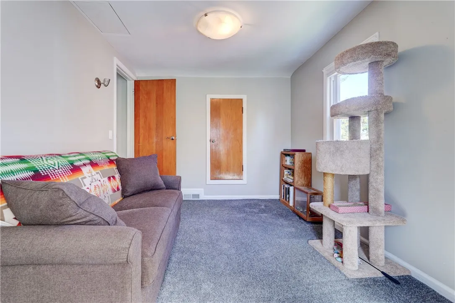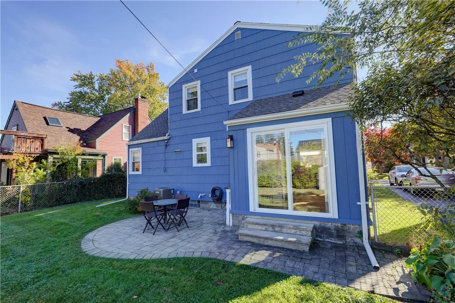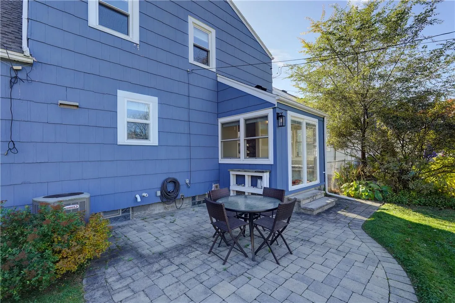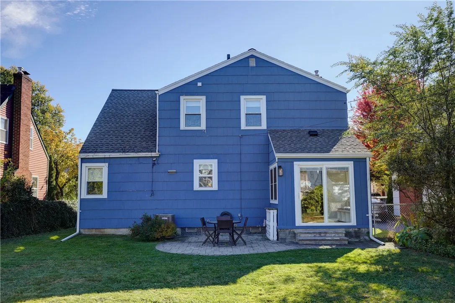Price $299,900
632 Westchester Avenue, Irondequoit, New York 1460, Irondequoit, New York 14609
- Bedrooms : 3
- Bathrooms : 1
- Square Footage : 1,250 Sqft
- Visits : 6 in 15 days
Beautifully updated cape cod in North Winton Village! This 3 bedroom 1 1/2 bath
home’s open floorplan includes a living room with a large picture window and woodburning fireplace. The cook’s dream kitchen features a breakfast bar, expansive quartz countertops, stainless steel appliances, a coffee nook and tons of cabinetry. The adjacent dining area opens to the 4-season sun room with sliding glass doors to the stamped concrete patio and large fenced backyard. The convenient and modern half-bath completes the first floor. Upstairs you’ll find 3 generously-sized bedrooms with ample closet space and an updated full bath. Seller has completed these recent updates worth over $25,000: a new tear-off roof (1/25), new furnace (7/25), brand new washer & dryer (2/25), new garage door opener (2/25), new dehumidifier (5/25), and cordless cellular shades throughout the house (4/25). Seller needs occupancy until 12/17/25. ACTUAL square footage according to Appraiser Report is 1367. Public Record square footage does not include sunroom and half-bath. OPEN HOUSE Sunday, 11/2 from 11:30 to 2:00.
PLEASE DON’T LET THE CATS OUT!





