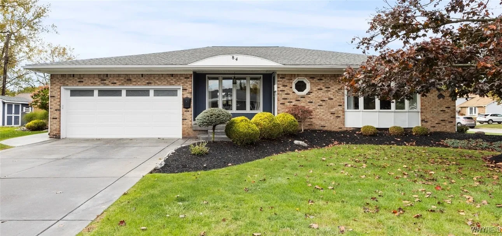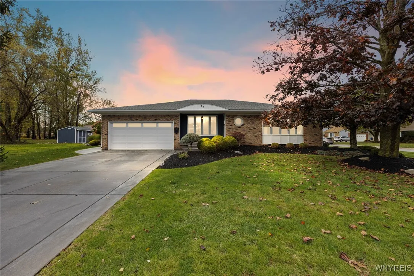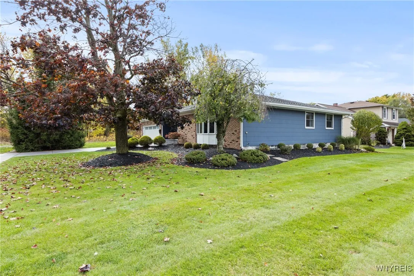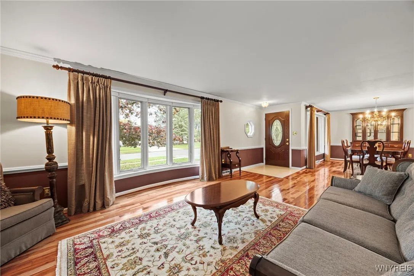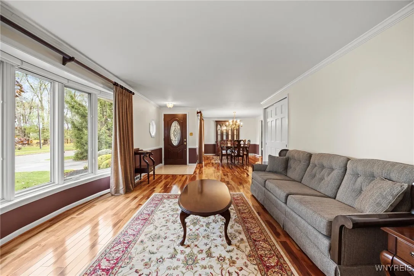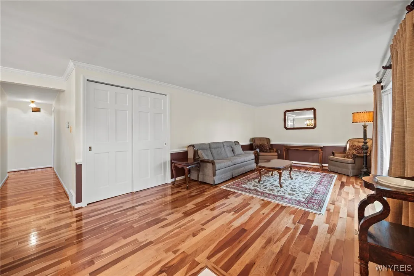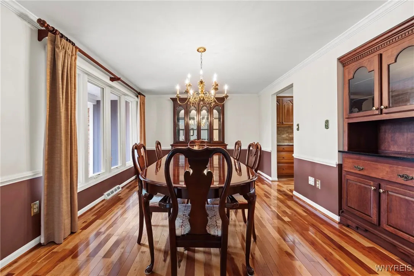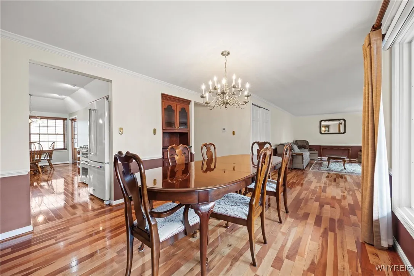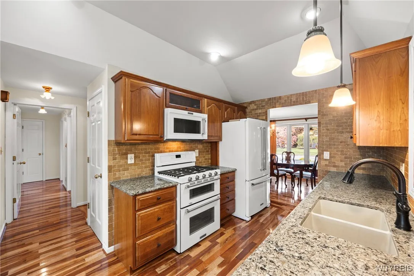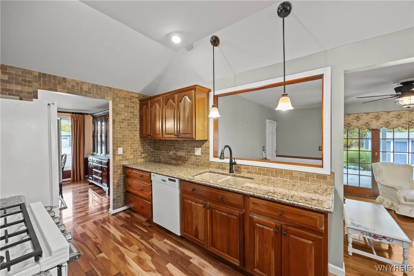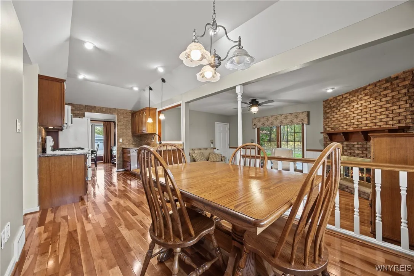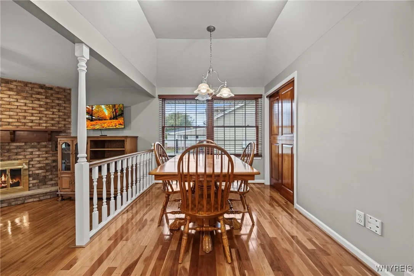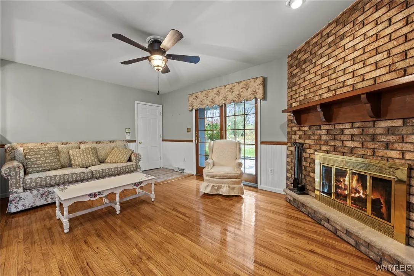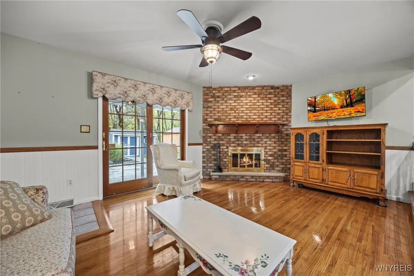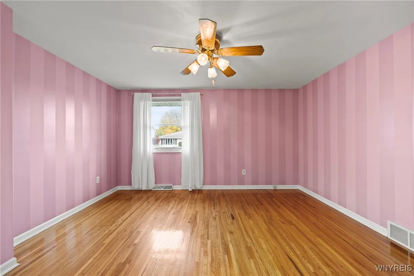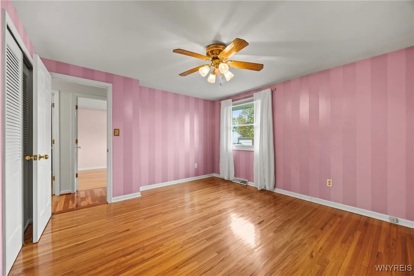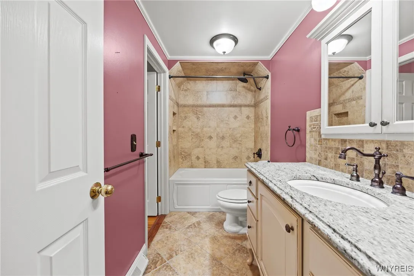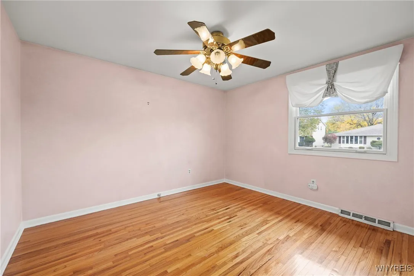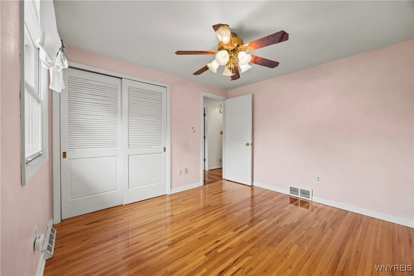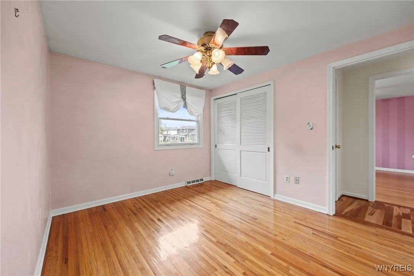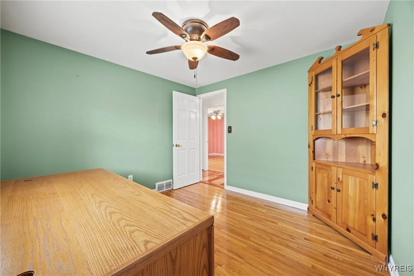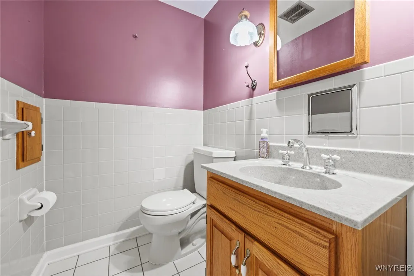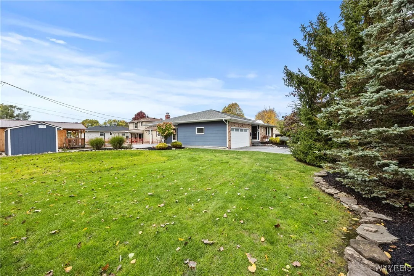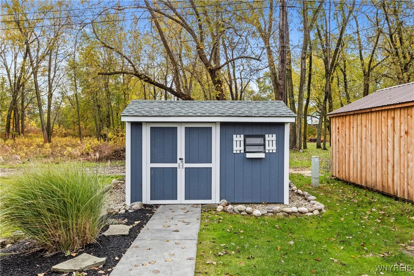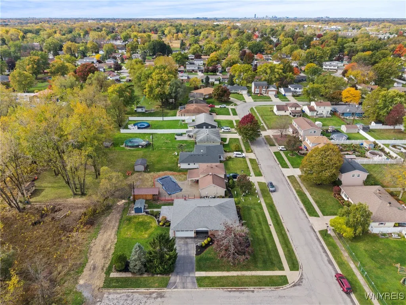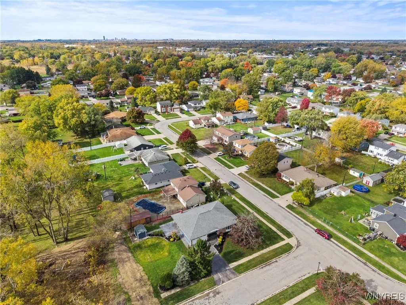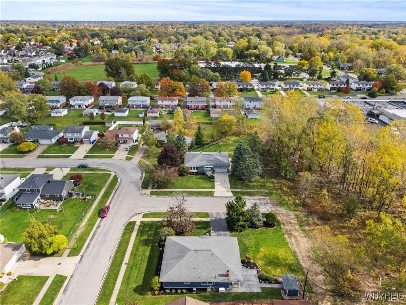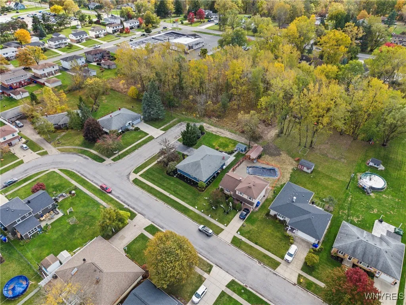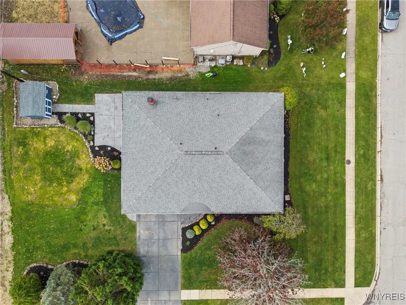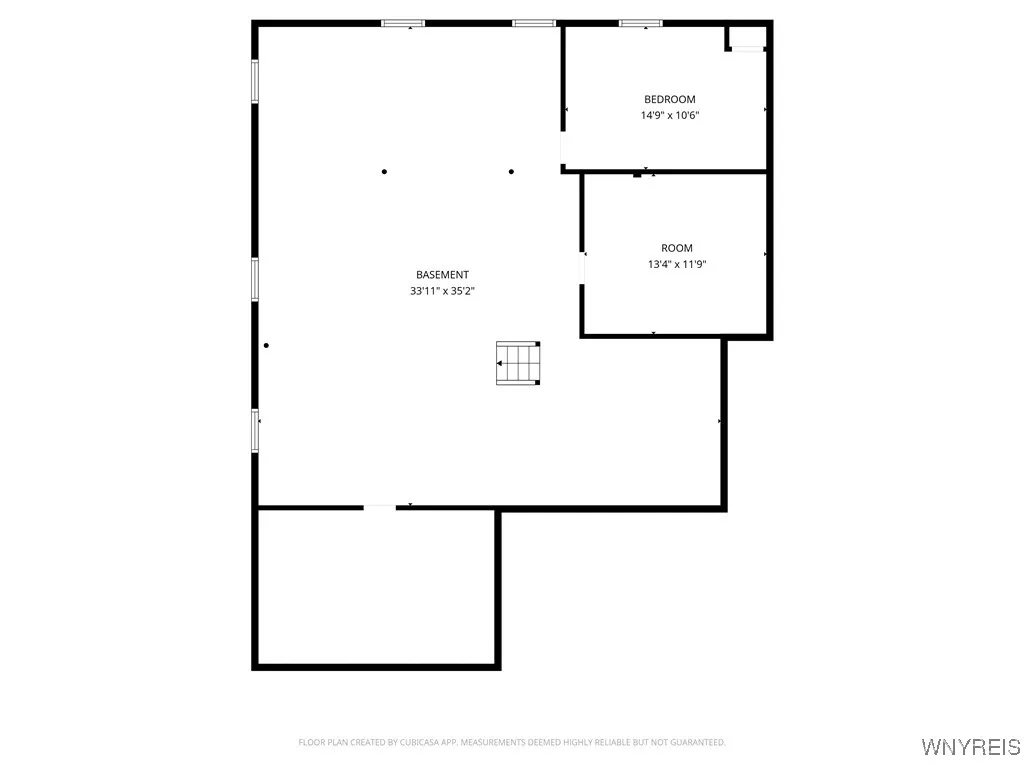Price $399,000
84 Annette Drive, West Seneca, New York 14224, West Seneca, New York 14224
- Bedrooms : 3
- Bathrooms : 1
- Square Footage : 1,614 Sqft
- Visits : 8 in 8 days
Nestled on a quiet corner lot in one of West Seneca’s most sought-after neighborhoods, this beautifully updated ranch blends comfort, convenience, and timeless design. From the moment you step inside, you’ll feel the calm and balance that only a thoughtfully maintained home can provide.
The main level features three bedrooms and one-and-a-half baths, offering a practical layout that feels both open and intimate. Natural light filters across the hardwood floors, leading you through two distinct living areas — one perfect for gathering and another ideal for quiet evenings or relaxed conversation. The kitchen and baths have been updated with care, maintaining a warm, cohesive style that complements the home’s inviting character.
Downstairs, a semi-finished basement provides added versatility — a space for a home office, fitness area, or recreation room — while still leaving plenty of room for storage.
Step outside and you’ll find that the property’s setting is every bit as peaceful as its interior. The concrete patio, partially covered for shade or shelter, offers an easy transition between indoor and outdoor living. Whether you’re sipping morning coffee, hosting dinner with friends, or simply listening to the quiet around you, it’s a space that naturally invites you to slow down. A two-car garage and small shed complete the picture, ensuring practicality matches charm at every turn.



