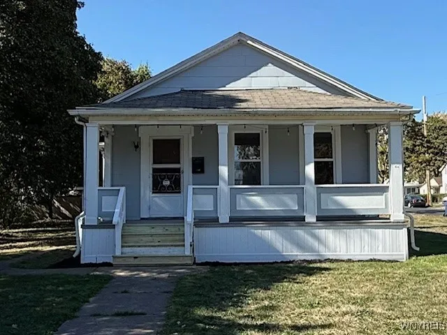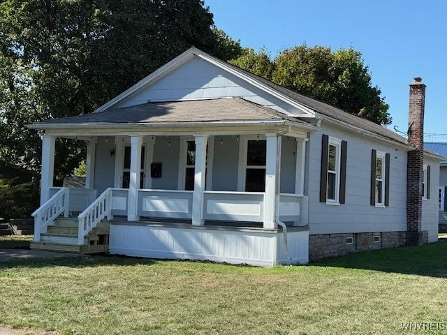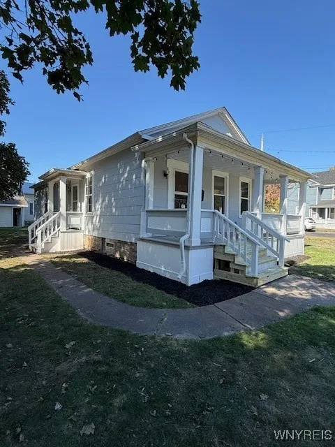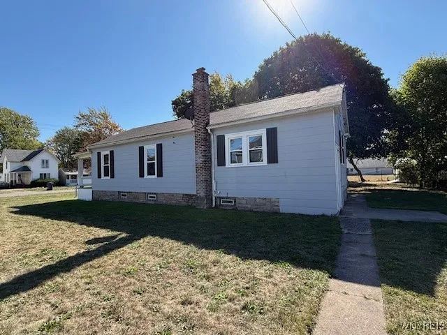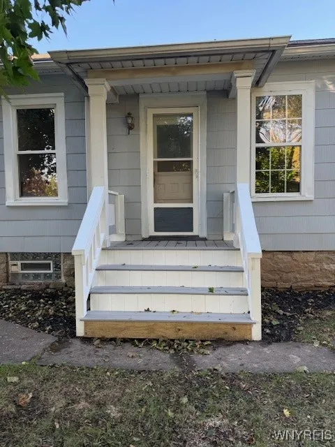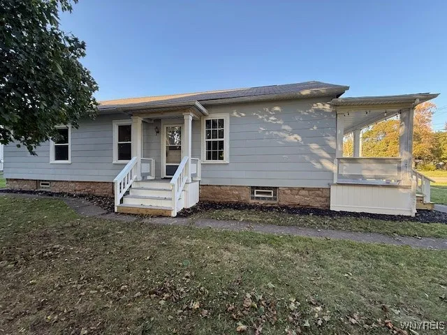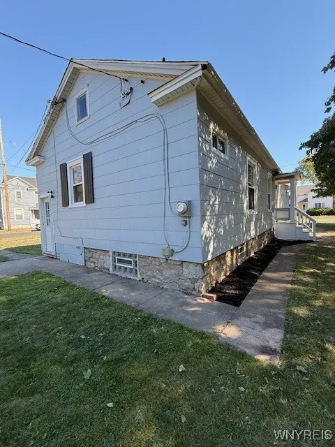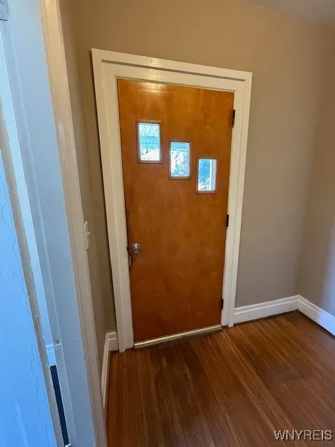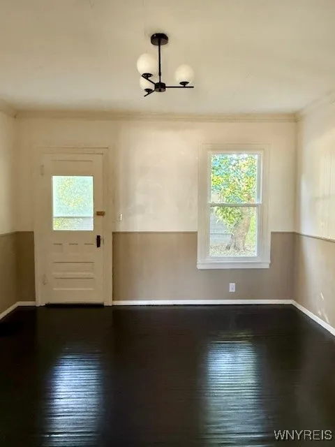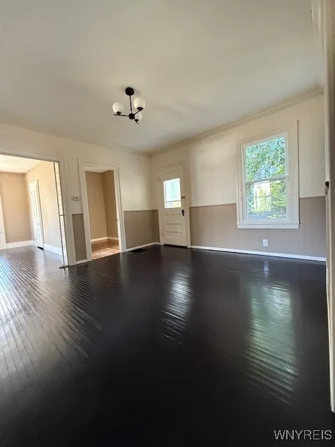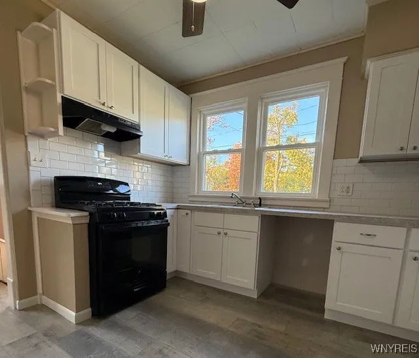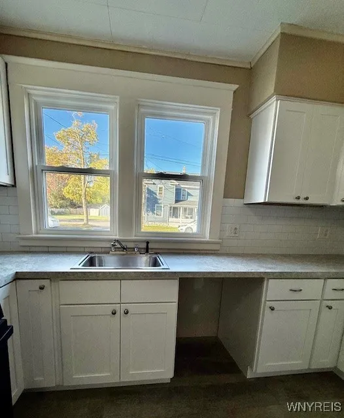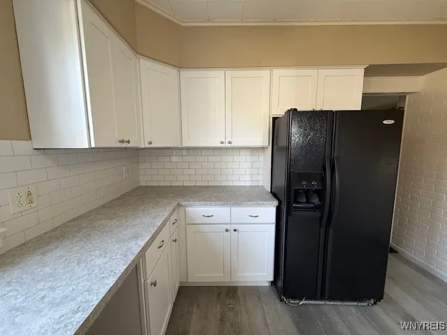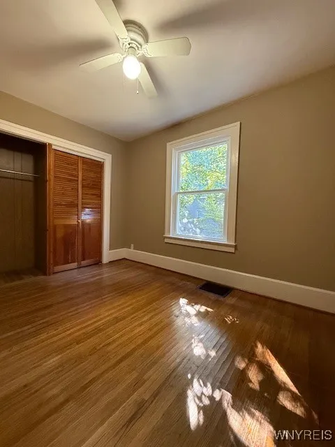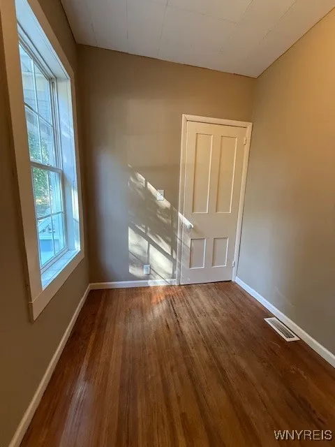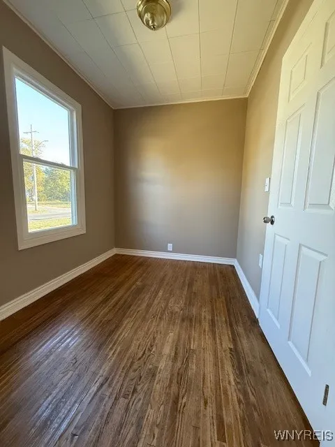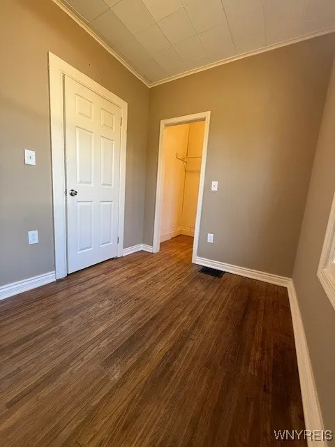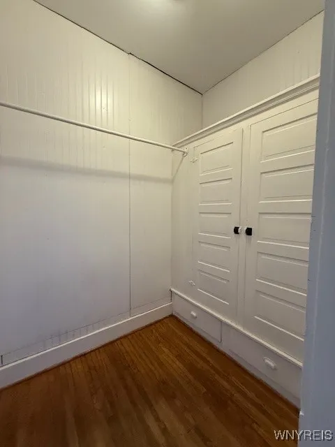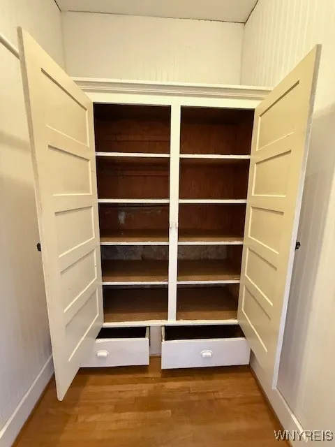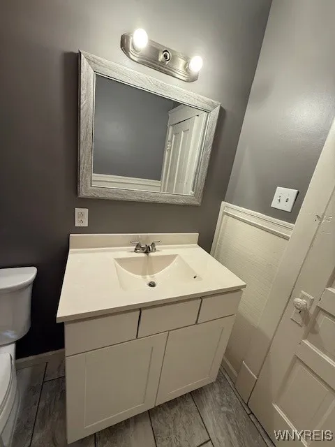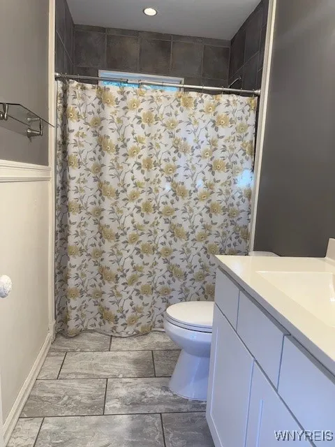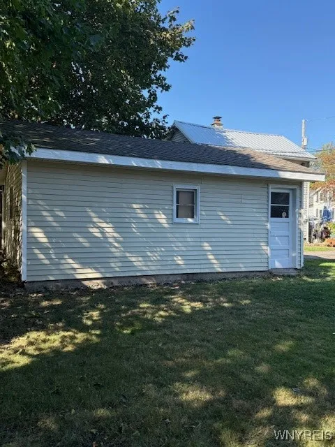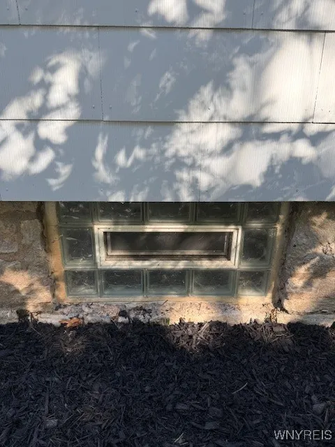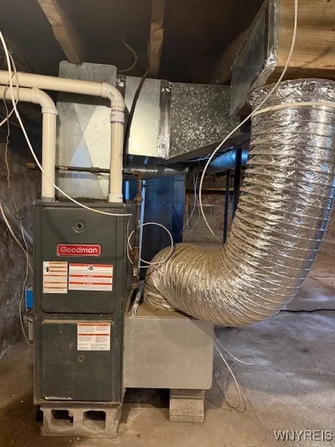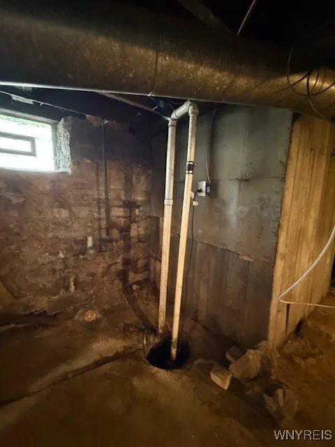Price $169,900
301 Hawley Street, Lockport City, New York 14094, Lockport City, New York 14094
- Bedrooms : 3
- Bathrooms : 1
- Square Footage : 1,152 Sqft
- Visits : 5 in 15 days
Welcome to 301 Hawley Street! This recently refreshed home works well for a first-time buyer or those looking to downsize. Situated on a spacious corner lot, with a covered front porch for leisure moments. The interior boasts fresh paint and new windows throughout. An updated kitchen with new cabinetry, countertop and sink, includes a dedicated space for a dishwasher, shelving, or a beverage center. Appliance’s remain for convenience for the buyer, are as is. The bathroom has been refreshed with a new vanity and modern walk-in shower (58″ x 29″). With three bedrooms, living room and a dining room, this home has flexible living space. Enjoy convenient access from both the covered front and side porches, as well as a rear entrance that leads directly to the kitchen or basement. Furnace (2015), hot water tank (2020). Outside, you’ll find a cement pad off the rear entrance and a solid sidewalk around the perimeter. Both porches have been updated including new steps and handrails. Glass block basement windows complete the exterior. The detached, solid garage provides ample storage. This charming property combines comfort and practicality. Offers, if any, will be reviewed as they are received; however, the seller reserves the right to set a deadline.



