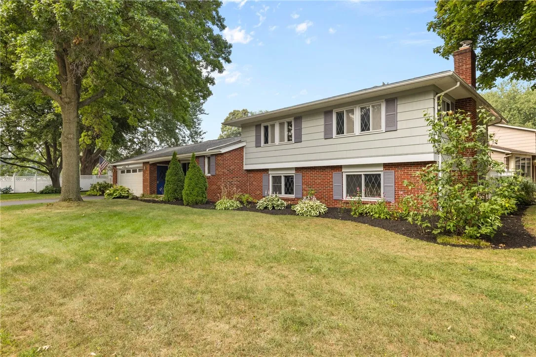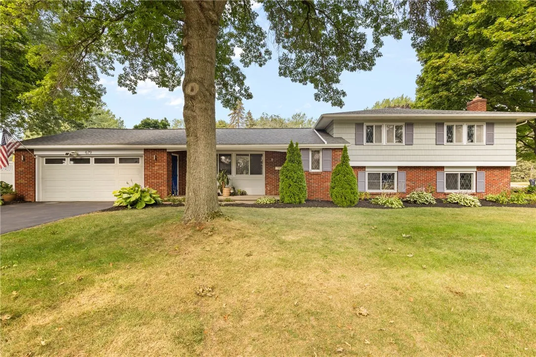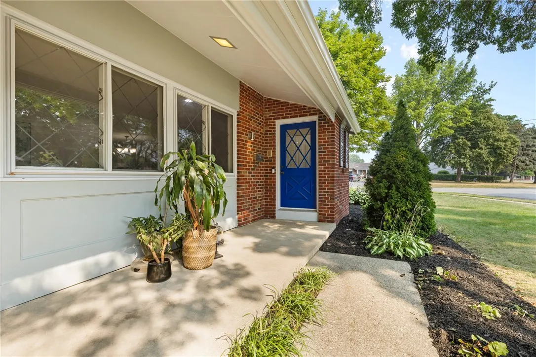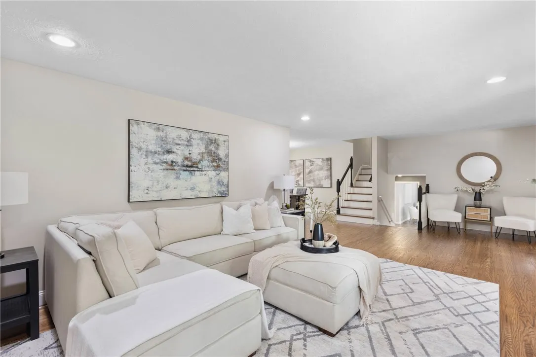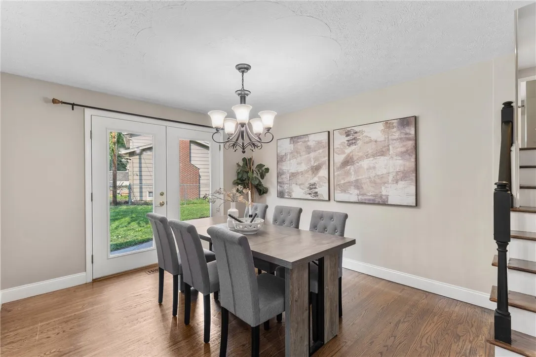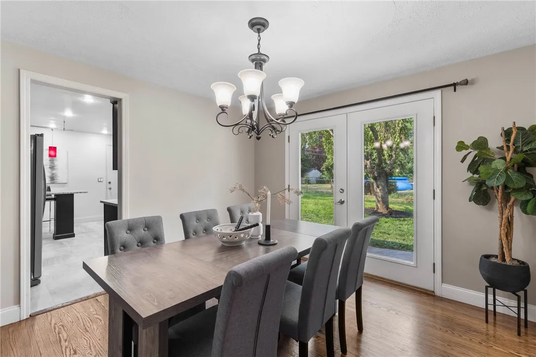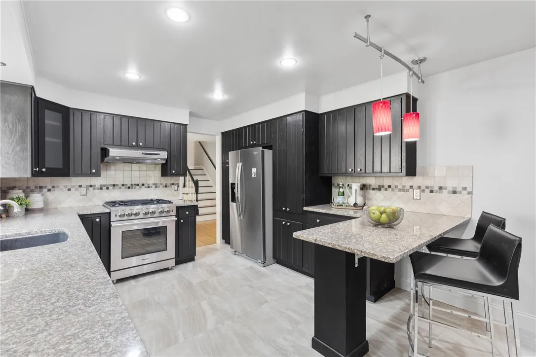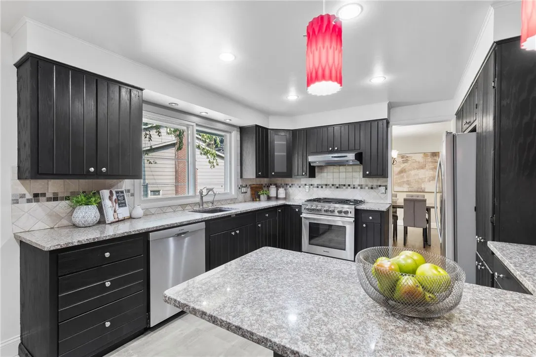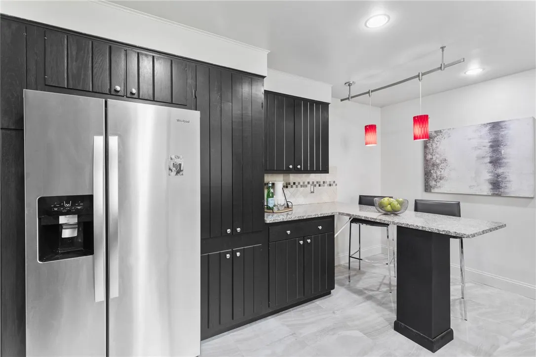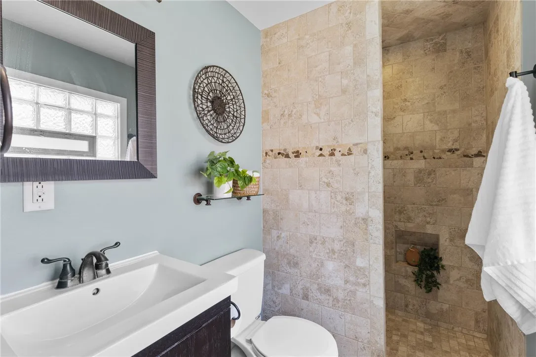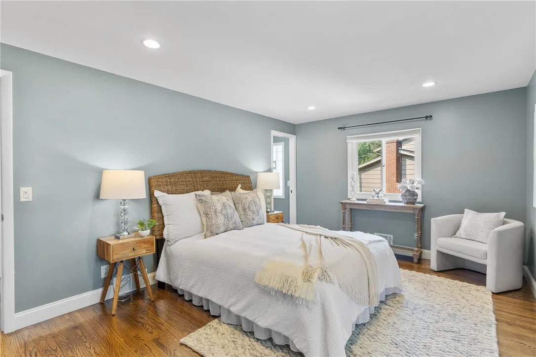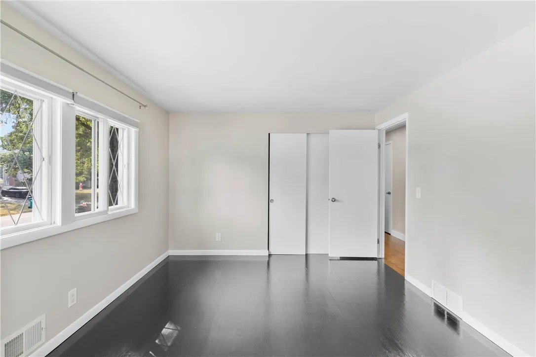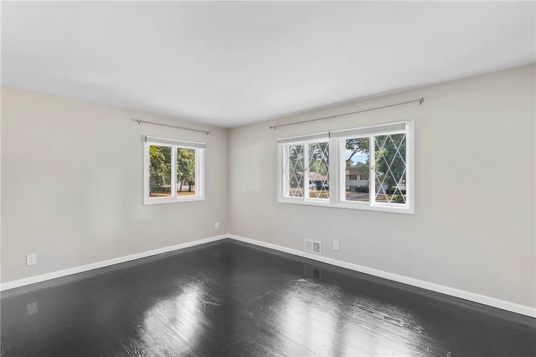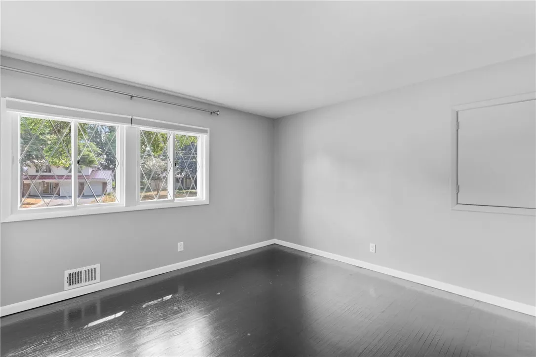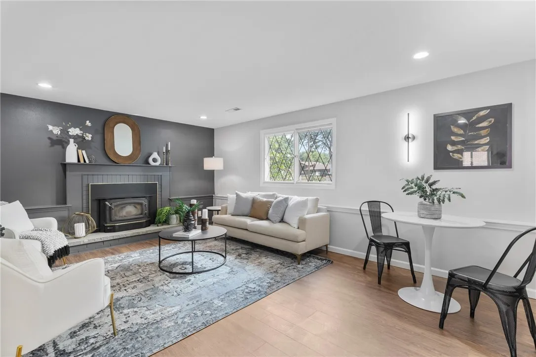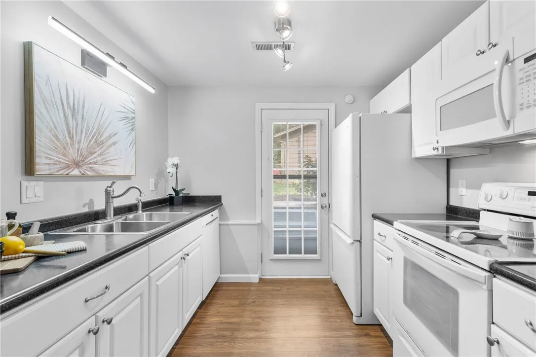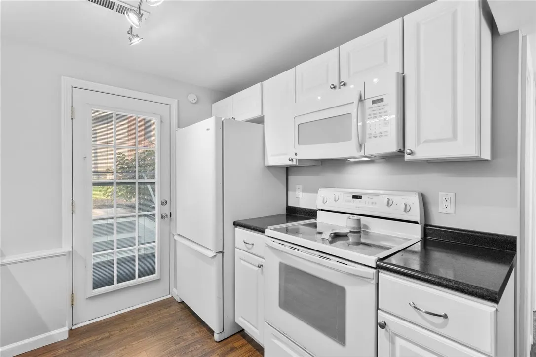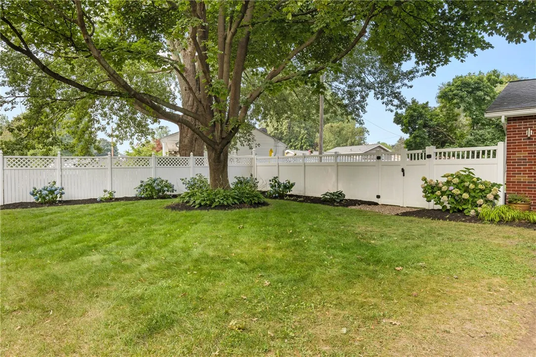Price $369,900
679 Heritage Drive, Greece, New York 14615, Greece, New York 14615
- Bedrooms : 5
- Bathrooms : 3
- Square Footage : 2,193 Sqft
- Visits : 6 in 15 days
Welcome to 679 Heritage Drive- a thoughtfully updated home where comfort, space, and fresh possibilities come together to inspire your next beginning. The garden level has been carefully crafted to provide both comfort and privacy, creating a versatile and inviting space. This level features a private IN-LAW SUITE with its OWN ENTRANCE, complete with a kitchen, bedroom, full bath, and a cozy living room with a fireplace, enhanced by elegant luxury vinyl flooring. It offers a comfortable and independent living environment while remaining connected to the rest of the home. The main living level is bright and welcoming, boasting a spacious living room, formal dining room, and the primary kitchen with granite countertops- a natural centerpiece for everyday living and entertaining. All appliances are included, adding ease and value for the next owner. On the private upper level, you’ll find four generously sized bedrooms and two full bathrooms, including a serene en-suite bath off the primary bedroom. One of the bedrooms is thoughtfully equipped with a water hookup for laundry, providing additional convenience and flexibility. Throughout the home, gleaming hardwood floors add timeless beauty and ease of maintenance. Major updates include a new roof (2019), upgraded furnace (2019), hot water tank (approx. 2016/2017), a new 4-ton A/C unit (Fall 2024), and a freshly painted exterior- ensuring peace of mind for years to come. The extra-wide, deep two-car garage comfortably accommodates three vehicles and features a full-size loft supported by warehouse-grade beams, ideal for storage or a workshop. Outside, enjoy a stamped concrete back patio, a fully fenced backyard, and a welcoming front porch that seamlessly extend your living space outdoors. Don’t miss the chance to make this beautifully updated and spacious home the backdrop for your next chapter.



