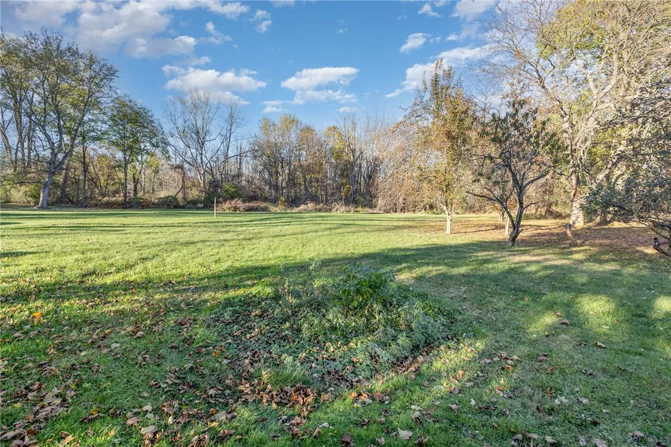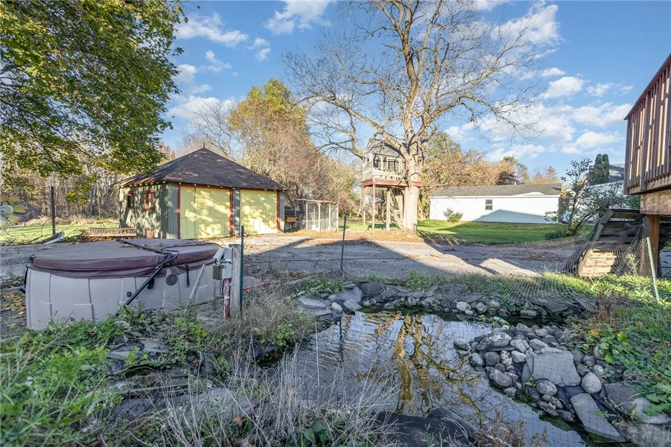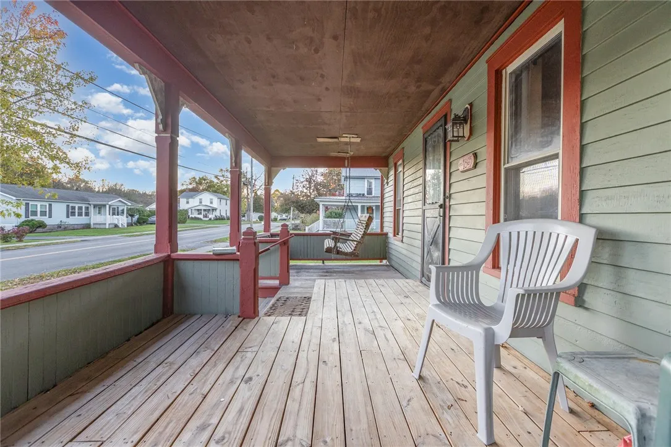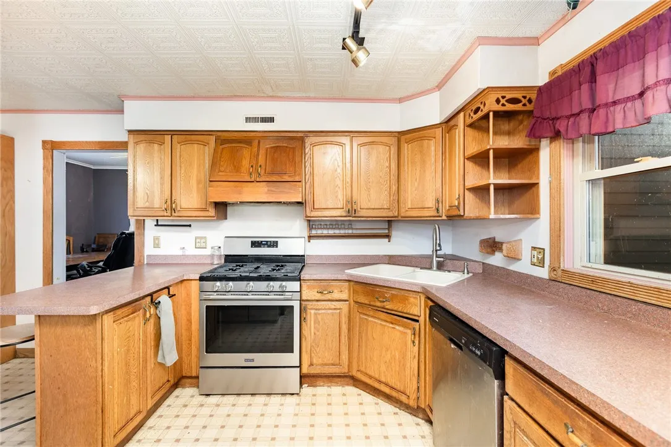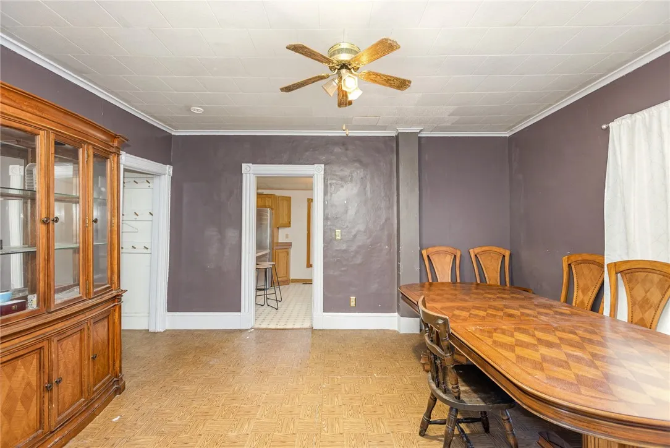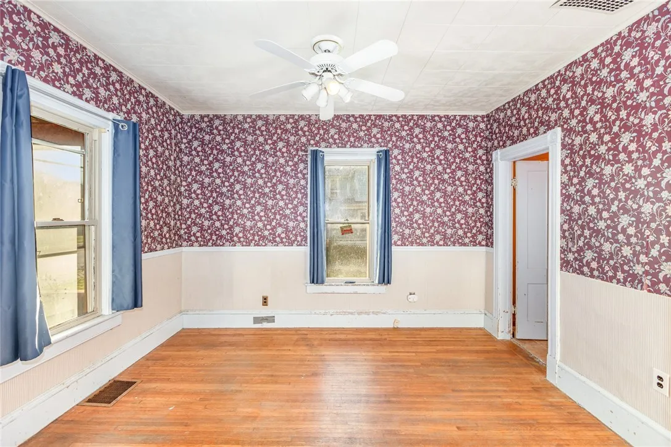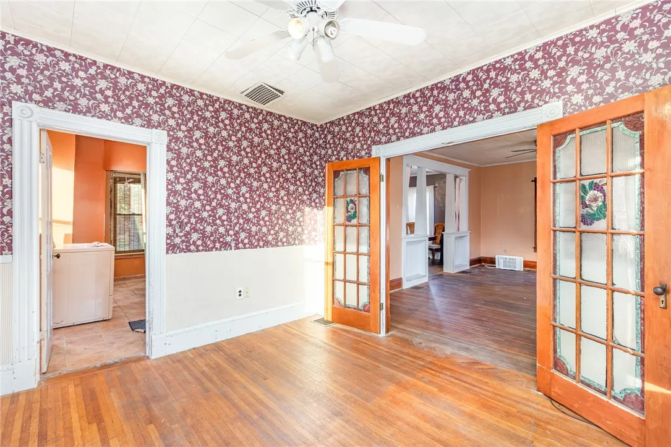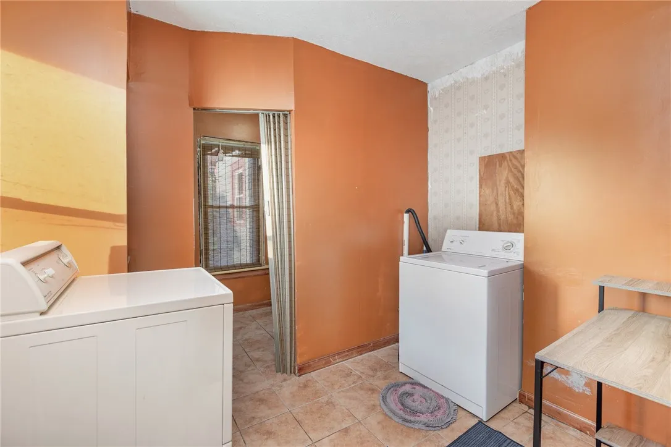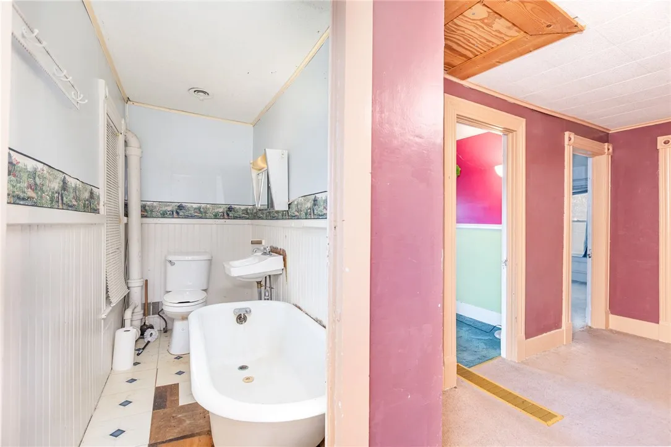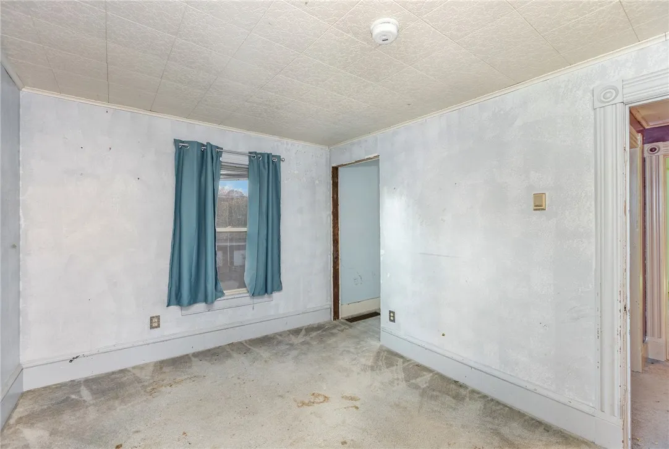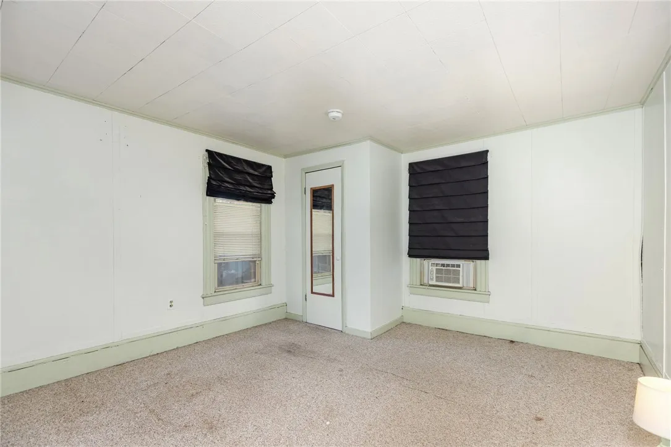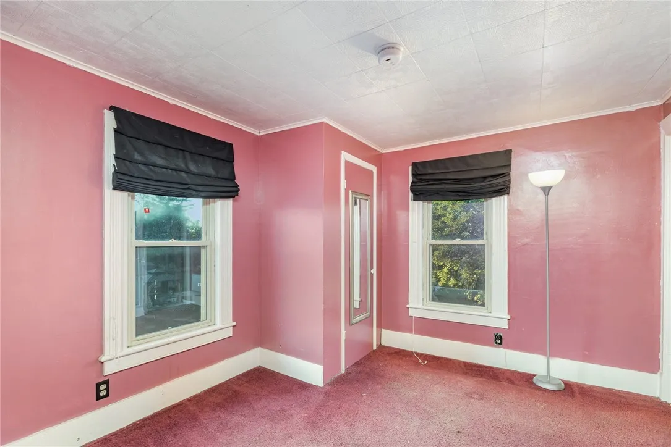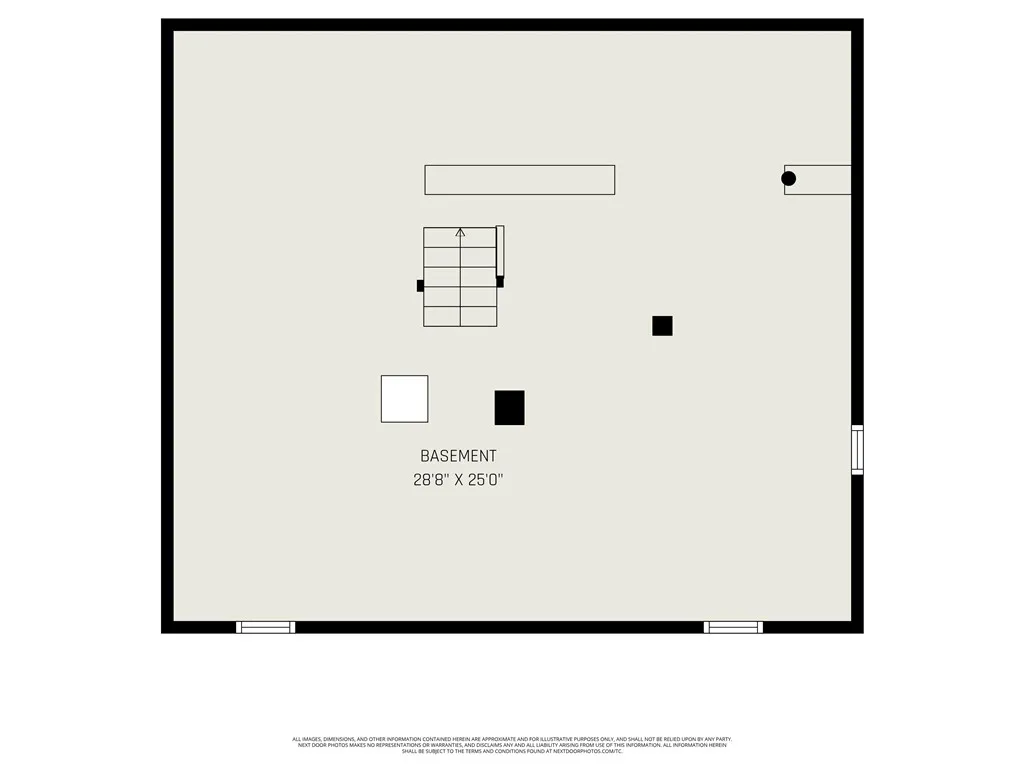Price $150,000
42 Stephens Street, Manchester, New York 14432, Manchester, New York 14432
- Bedrooms : 4
- Bathrooms : 2
- Square Footage : 1,772 Sqft
- Visits : 7 in 15 days
Brimming with potential and transparently priced! This spacious village home offers ample room for the whole family and accessibility with an elevator to the porch, 32” doors, and a chairlift. Freshly painted exterior (2025) and newer roofs over the kitchen and porch (2023). The expansive yard feels more like rural than village living—complete with a koi pond, hot tub, and chicken coop that remain with the property. Inside, enjoy meal options in the formal dining room or the eat-in kitchen, which features plenty of cabinetry and counter space. Perfectly sized dining room table and hutch will also remain with the property. A full bathroom is conveniently located on both the main and second floors, and a newly added oversized closet provides excellent storage. The large living room, cozy bedrooms, and functional laundry space add comfort and practicality. A perfect blend of space, convenience, and potential.




