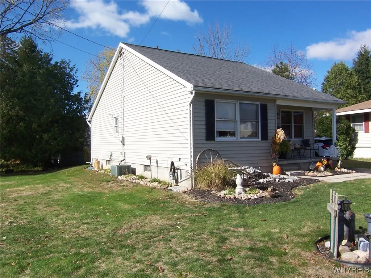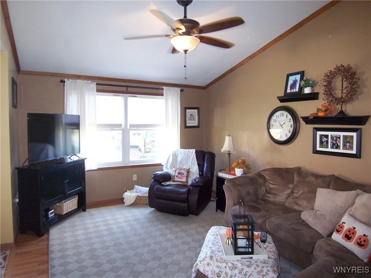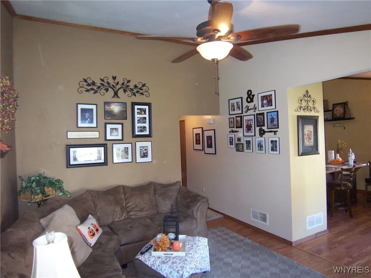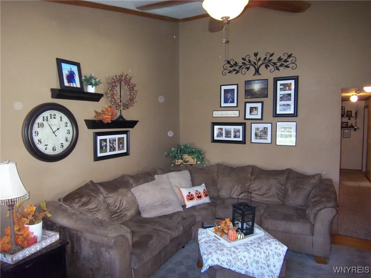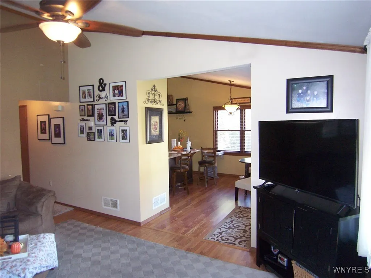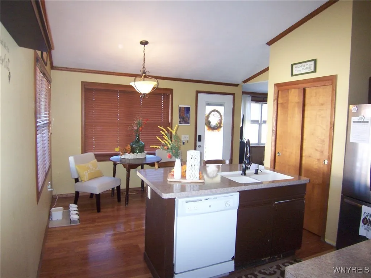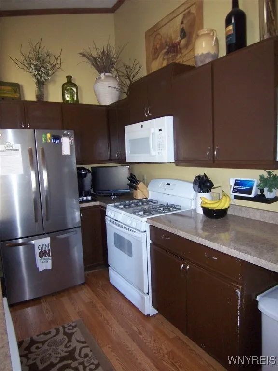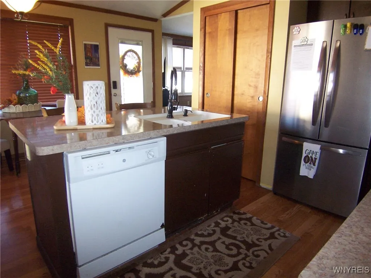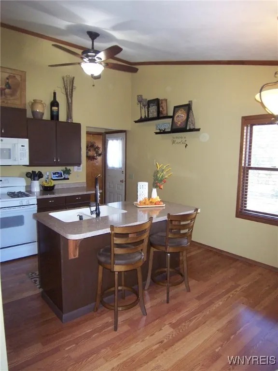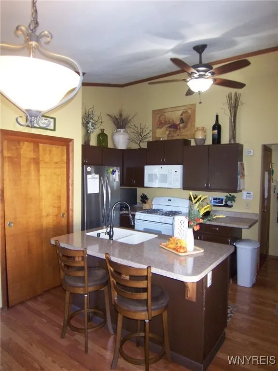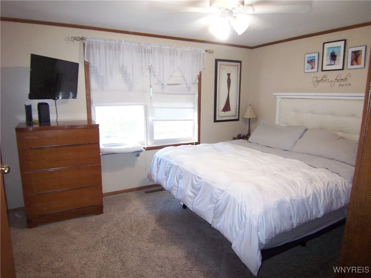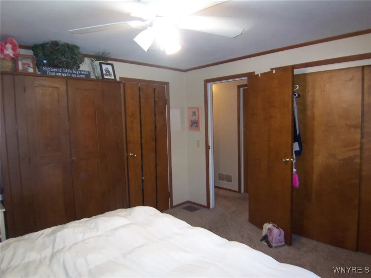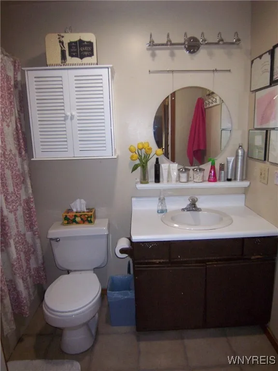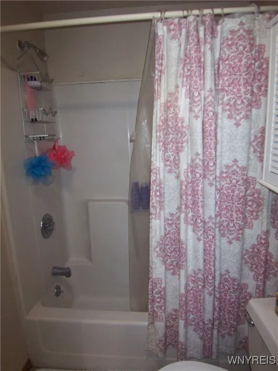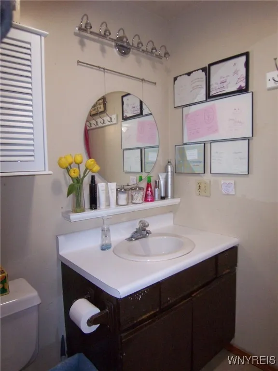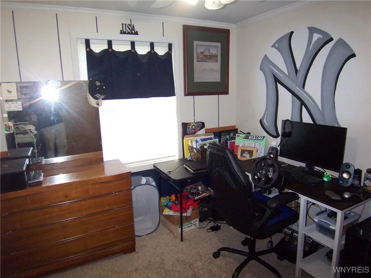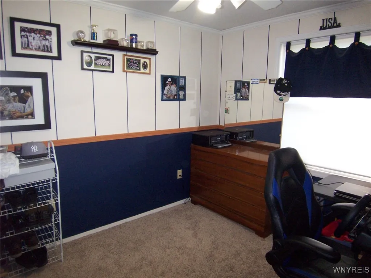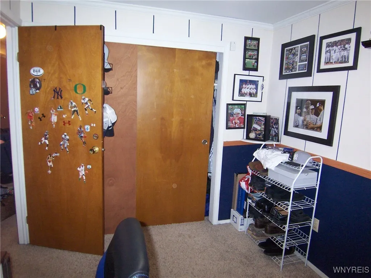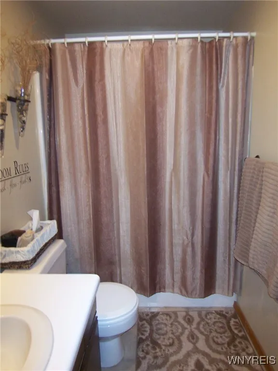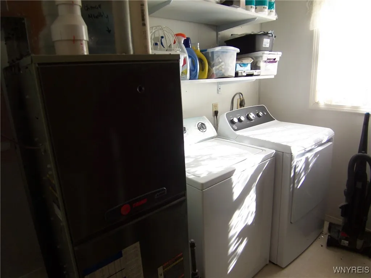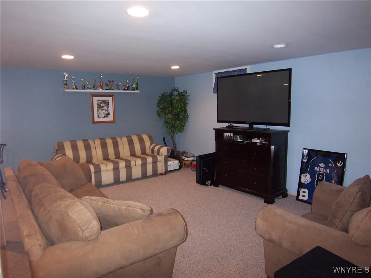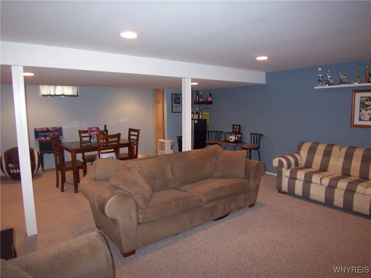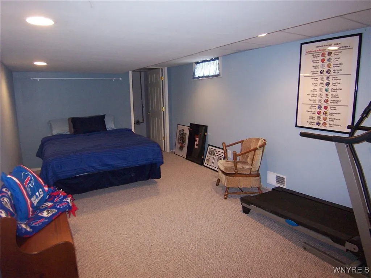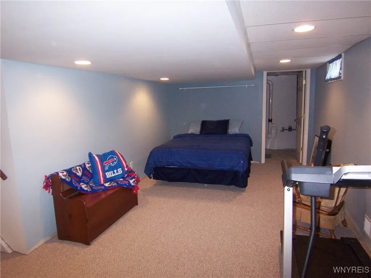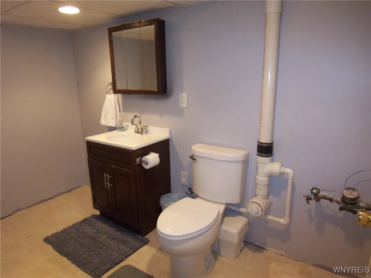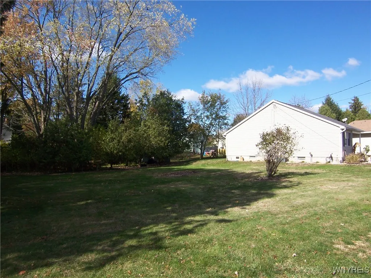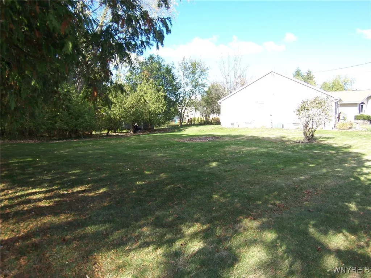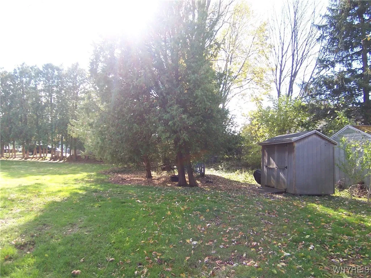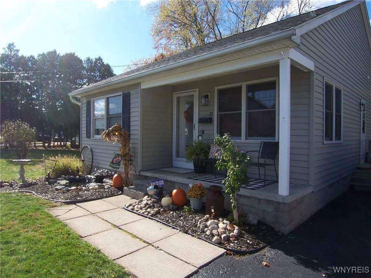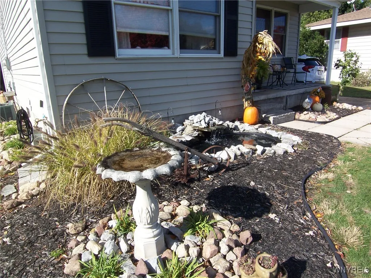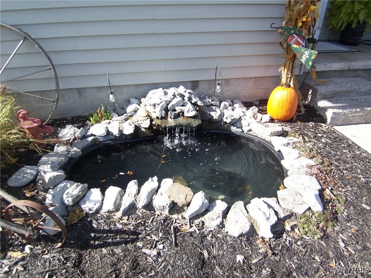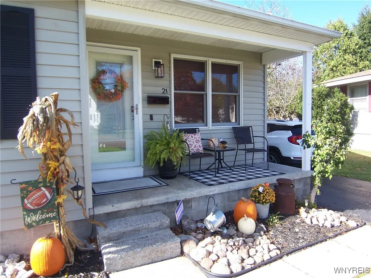Price $199,900
21 Osterhout Avenue, Batavia City, New York 14020, Batavia City, New York 14020
- Bedrooms : 3
- Bathrooms : 2
- Square Footage : 1,020 Sqft
- Visits : 4 in 15 days
Adorable city Ranch built in 1991 with over 1,700 sq.ft. of living area!! The home features a spacious eat-in kitchen with a breakfast bar, pantry and vaulted ceiling. The cozy living room also has vaulted ceilings, convenient 1st floor laundry/utility room, large primary bedroom with your own primary bathroom plus an additional bedroom round out the main floor, The expansive finished basement (700 sq.ft.) offers a gorgeous family room, bedroom and half bath that is plumbed for an additional shower. What an awesome space to hang out with friends and family. Did we mention the enormous city lot with room to roam!! Updated gas forced air furnace & central a/c, hot water heater approx. 10yrs+-, some newer flooring, roof approx. 16 yrs +-, Vinyl siding, beautifully landscaped yard, cozy front porch. You must see this home to truly appreciate the loving care it has had.




