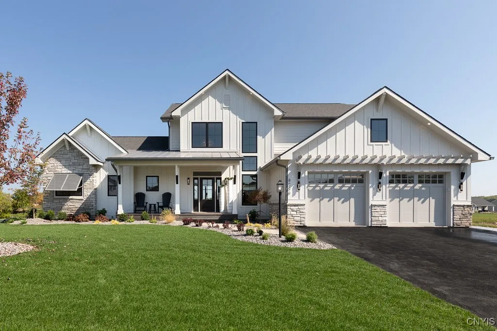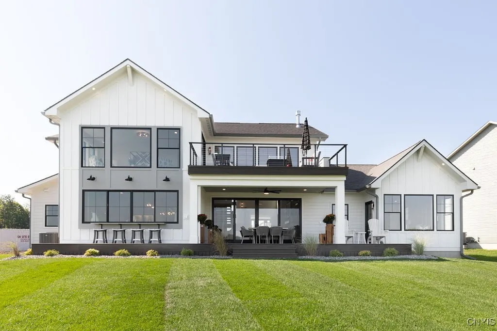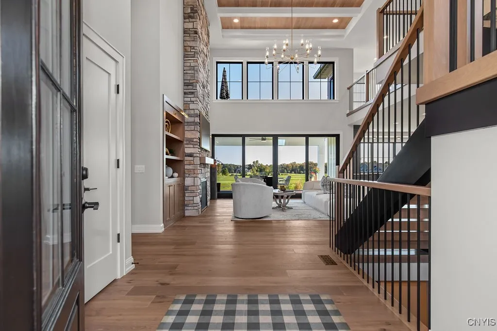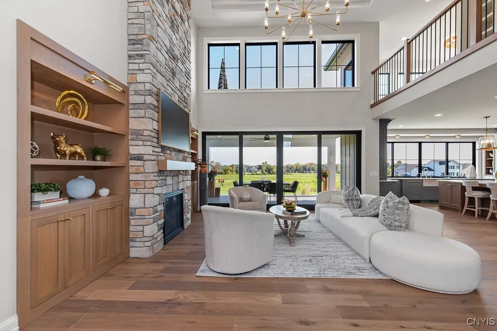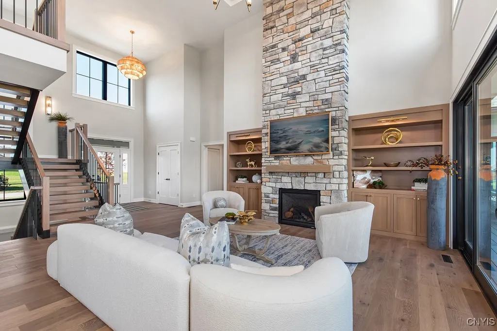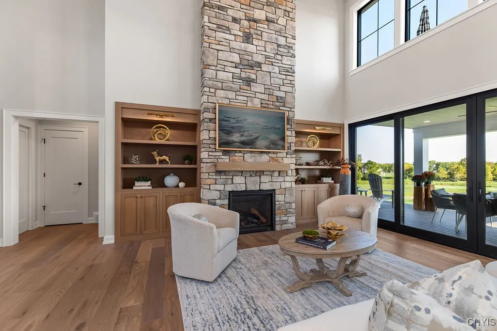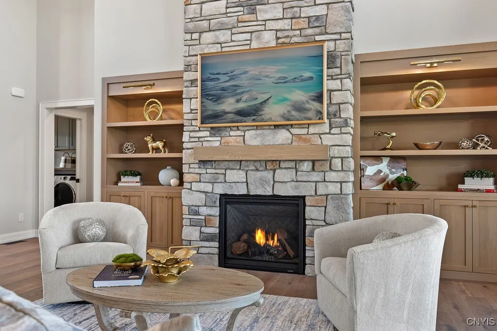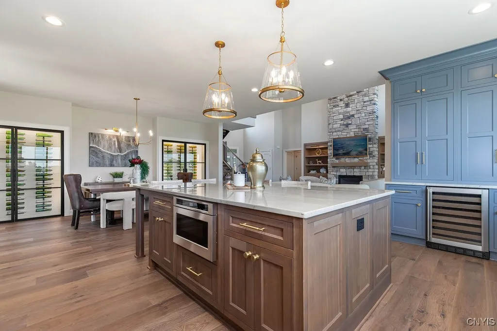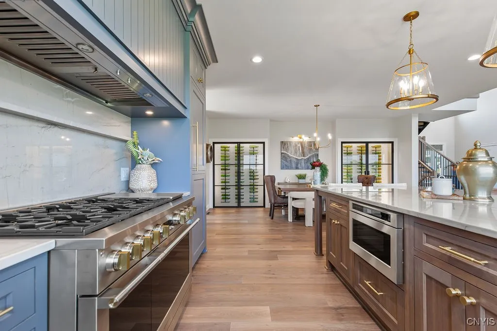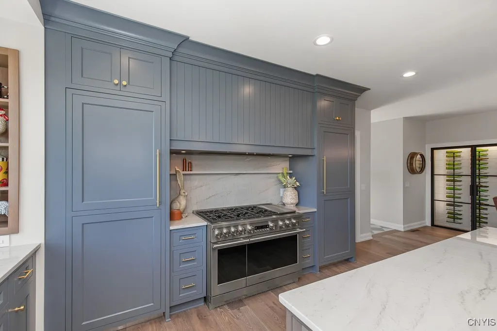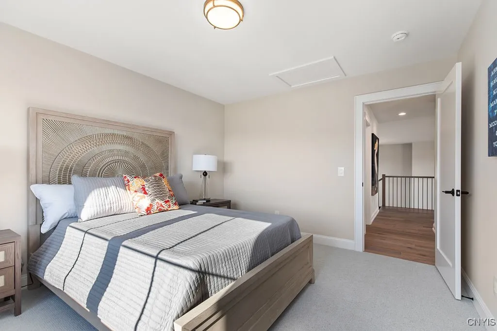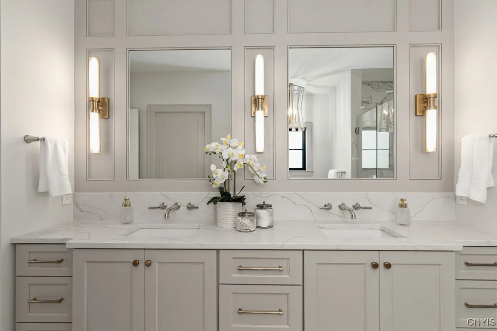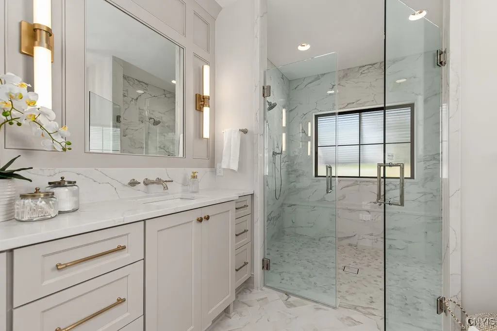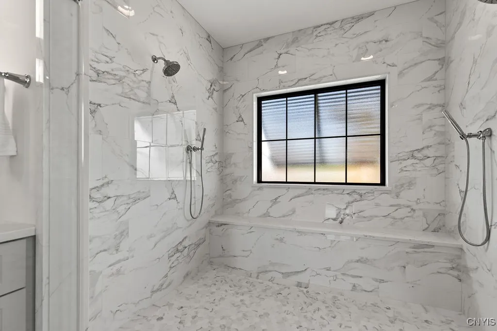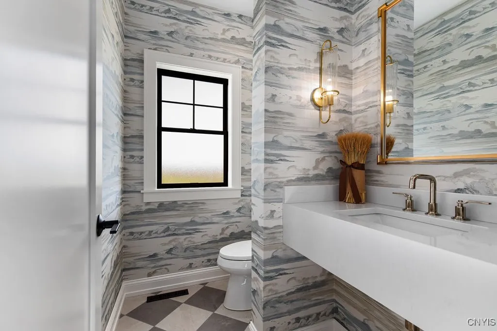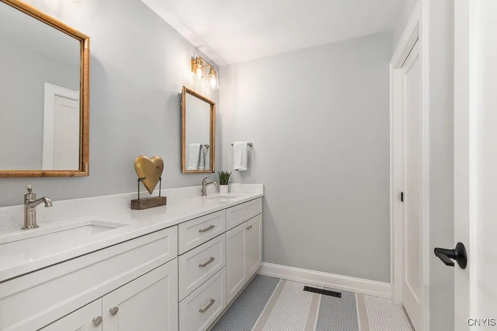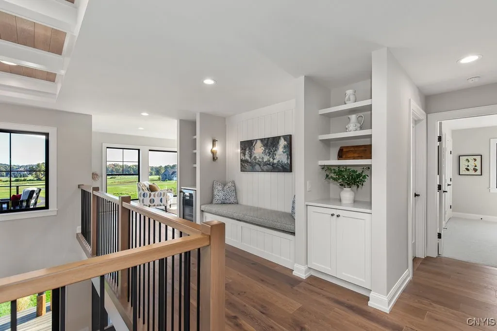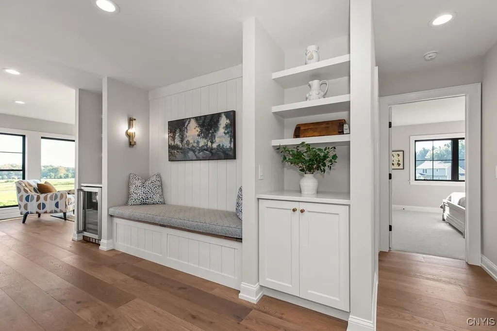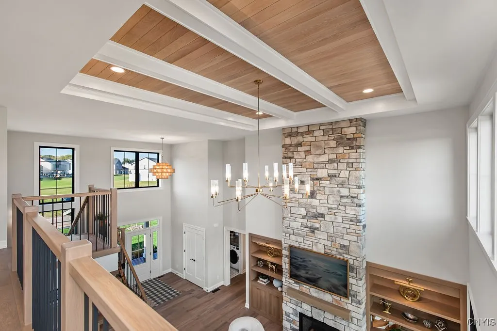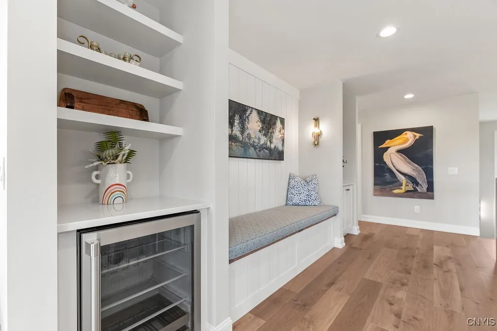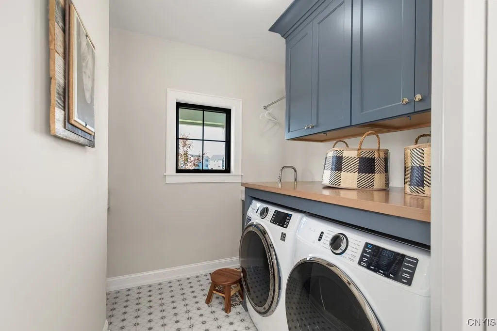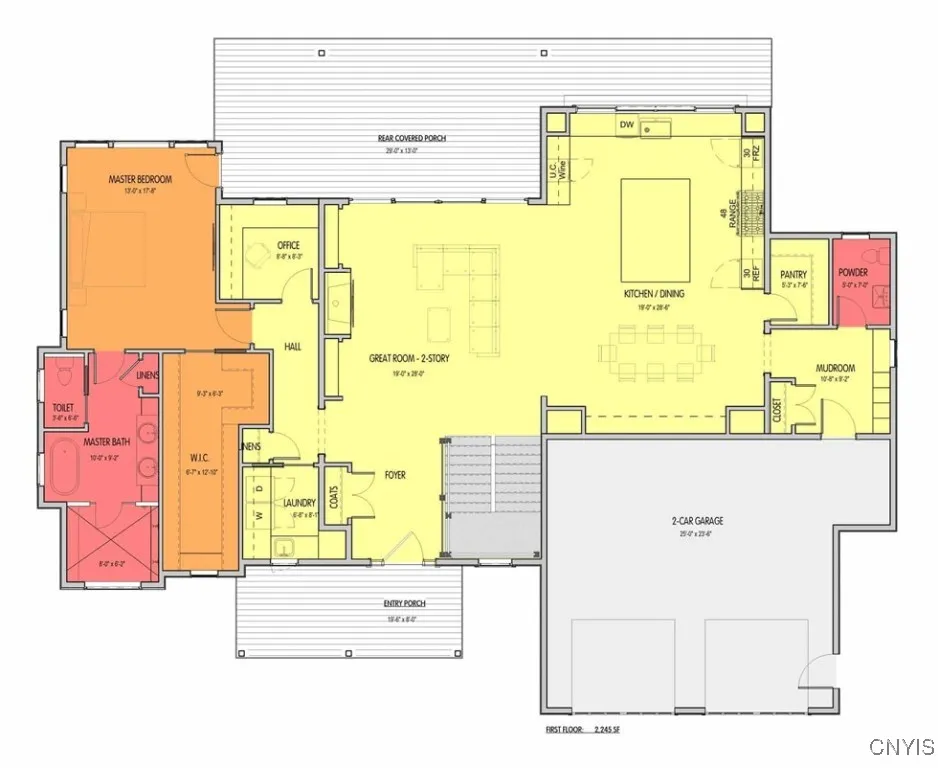Price $1,450,000
7040 Whitney Farm Lane, Pompey, New York 13078, Pompey, New York 13078
- Bedrooms : 3
- Bathrooms : 2
- Visits : 4 in 15 days
Whitney Farm Estates offers another luxurious design by Stone Hammer Homes and builders, Jeremy and Chris Doran. This “to be built” corresponds to land listing #S1626386.
Step into luxury with “The Dogwood,” an exceptional new build by Stone Hammer Homes. This 3-bedroom, 2½-bath home showcases superior craftsmanship and timeless design. Inside, you’ll find 8″ white oak flooring, a coffered ceiling in the living room, and a floor-to-ceiling stone fireplace with custom white oak built-ins. Expansive windows with sleek black frames fill the home with natural light, highlighting the quartzite countertops found throughout. The gourmet kitchen features GE Monogram appliances, including a paneled refrigerator and freezer for a seamless, high-end look. The open dining and living areas create a perfect flow for entertaining. The first-floor owner’s suite offers a spa-like retreat with a freestanding soaking tub, walk-in shower, and heated floors. Upstairs, you’ll find two spacious guest rooms, a lush full bath and a versatile loft that opens to a private balcony. Optional highlights include California Closets, LP Smart Siding, a custom Trex deck overlooking your natural and wooded surroundings, a water filtration system and plumbing rough-in for a full bath in the basement.
With Stone Hammer Homes, every detail of your custom designed home in Whitney Farm Estates will be thoughtfully designed for modern comfort and style. Pricing is highly approximate and all specs and images reflect a previously built model home. Whitney Farm Estates is in the Fayetteville Manlius School System and just minutes to downtown, hospitals, universities and highways.



