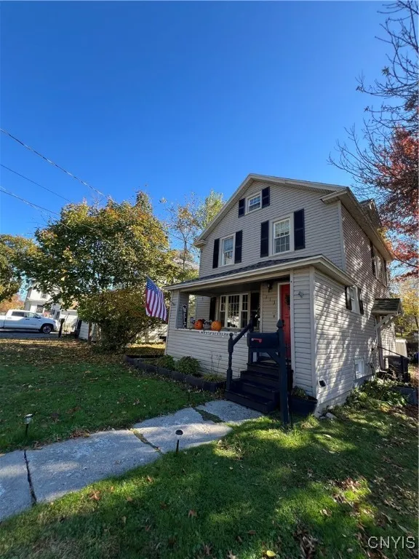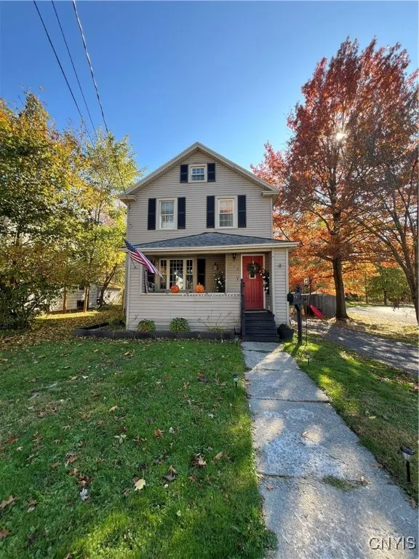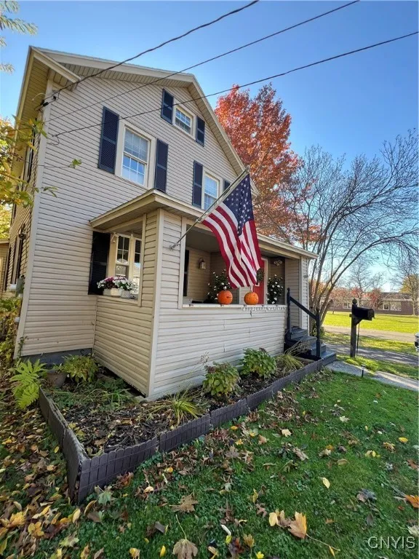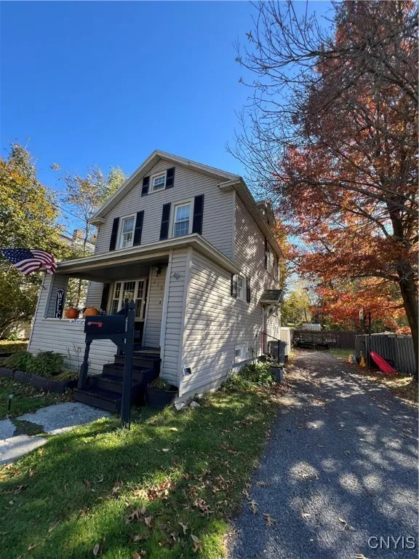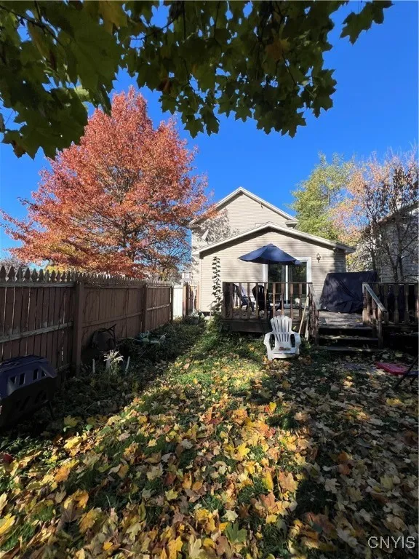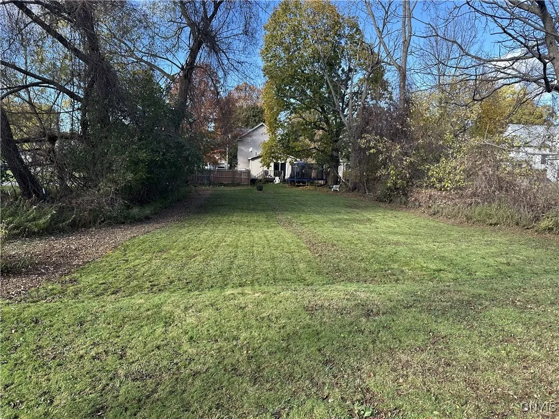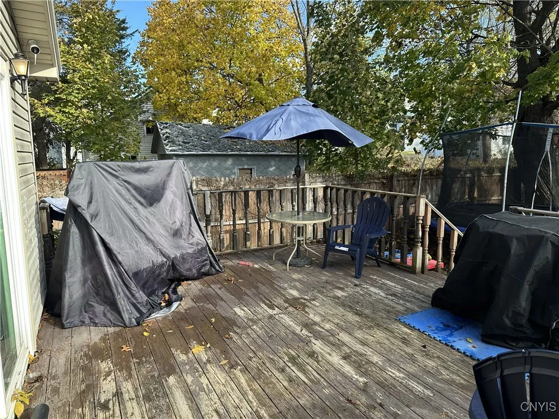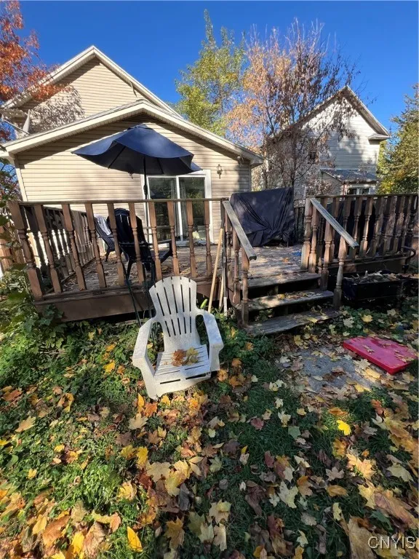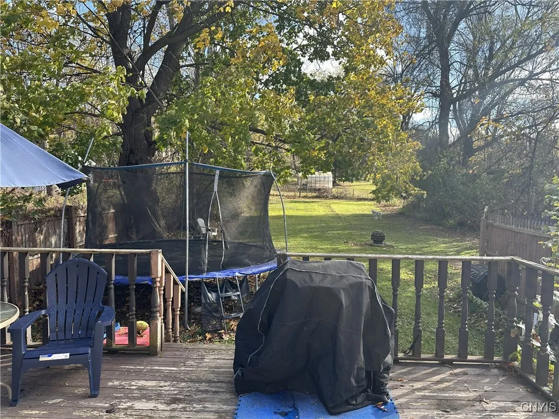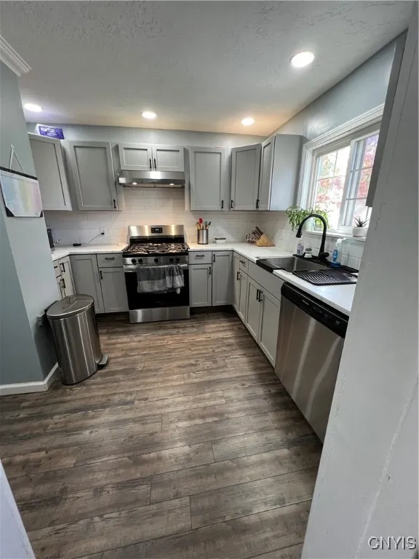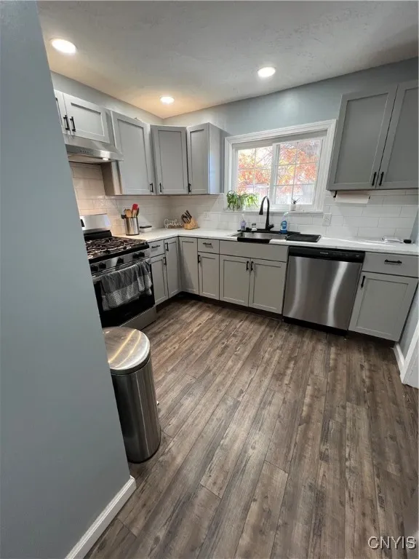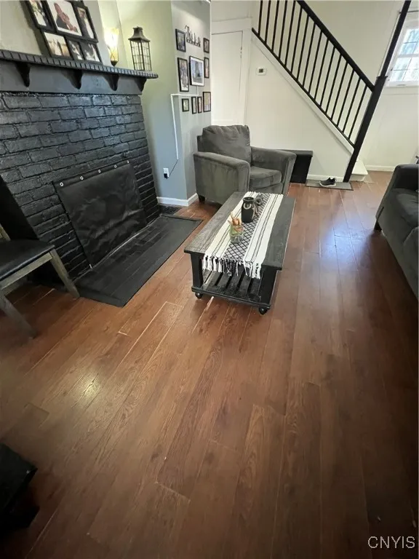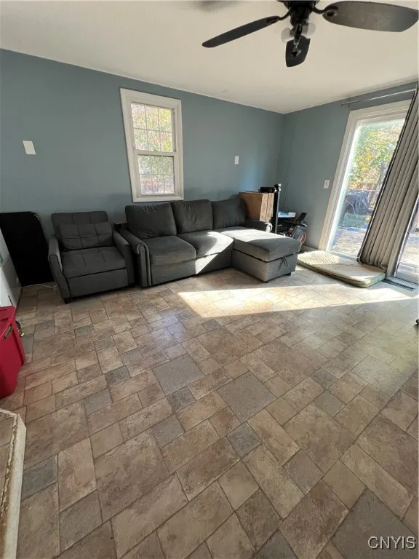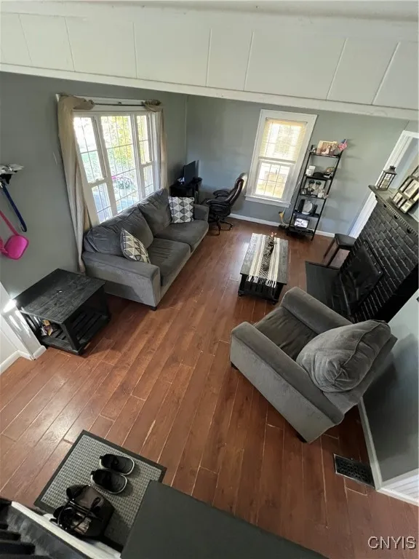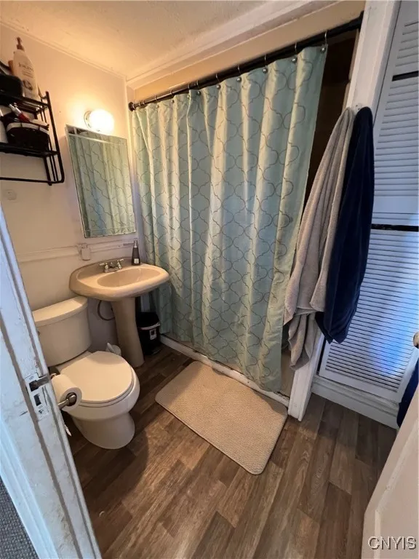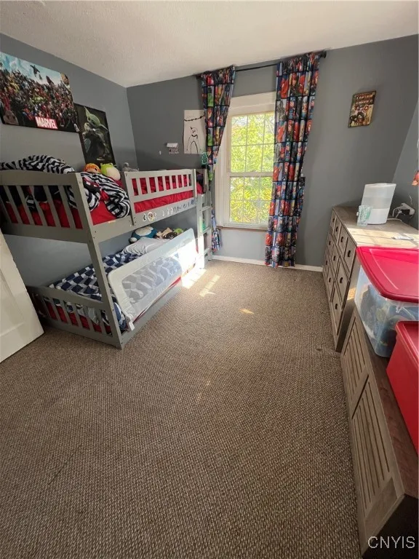Price $205,000
713 Knickerbocker Drive, Watertown City, New York, Watertown City, New York 13601
- Bedrooms : 2
- Bathrooms : 1
- Square Footage : 1,457 Sqft
- Visits : 4 in 15 days
Home Sweet Home. Check out this welcoming cute as a button home immediately next to Knickerbocker Elementary School that is waiting for its new owner. Enjoy your morning coffee, tea or favorite beverage on the large covered front porch or private backyard deck. Enter into a large front living room and then into the newly renovated kitchen to include new cabinets, solid surface counter tops, fixtures, faucets, flooring, appliances and rechargeable motion detector lights over cabinets which is any cook’s dream. Newly installed LVP flooring in dining room and kitchen along with laminate flooring throughout the downstairs will make pet & other household clean up a breeze. Large dining room is located conveniently next to kitchen or rear family room which opens immediately to back deck set in a private atmosphere for all your entertaining and gathering needs. Need storage? The walk up attic is perfect for your storage needs along with two sheds. Sweet overly large private lot that is completely enclosed with fencing really adds to privacy factor. Don’t let this one pass you by. Schedule your showing today. NOTE: Seller cannot affirmatively confirm that the wood fireplace in living room is usable as they have never used the same. It is recommended that the fireplace be inspected by a qualified professional prior to usage. Also chest freezer in rear family room does not convey.



